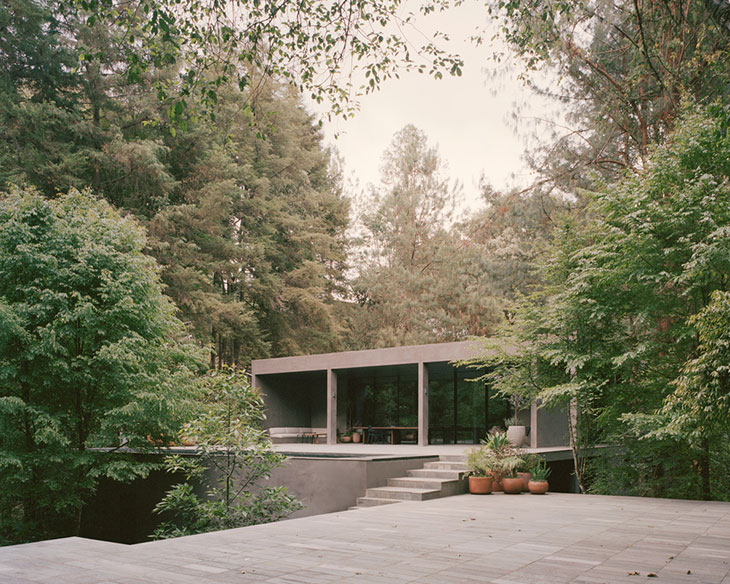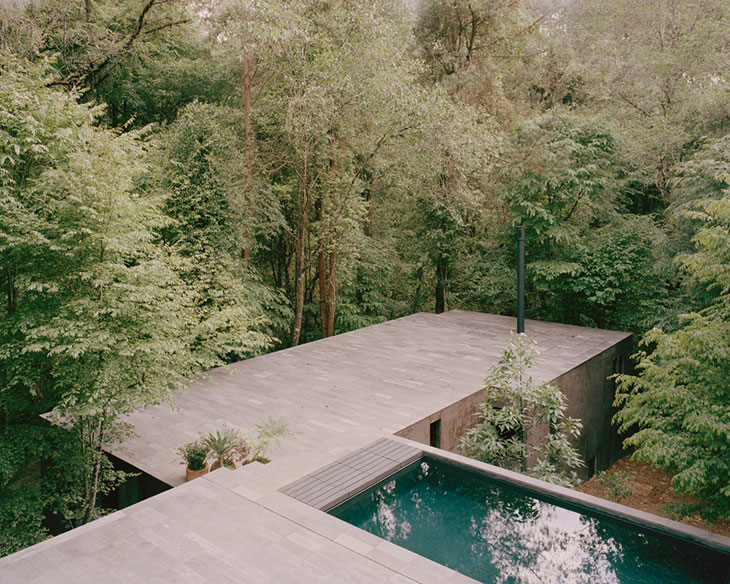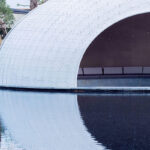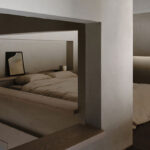
In the heart of Valle de Bravo, Pérez Palacios Arquitectos Asociados (PPAA) has crafted an extraordinary residence known as Copas, a testament to the harmony between architecture and nature. This project, completed in 2023, is a striking example of how thoughtful design can respect and enhance its natural surroundings.
HOUSING
Copas was conceived with a deep respect for the environment, aiming to create a living space that seamlessly blends with the natural landscape. The primary goal was to establish an open upper floor that connects directly with the treetops, providing an immersive experience of the surrounding forest. This connection to nature defines the essence of the project, offering serene atmospheres and captivating views throughout the house.

The design of Copas is intricately linked to the natural topography of its site. Rather than imposing on the landscape, the architects embraced the existing slope, minimizing excavation and environmental disruption. The house is structured to absorb the natural incline, with the public spaces elevated one level above the ground. This elevation introduces a series of platforms that offer various ways to engage with the surrounding nature, enhancing the overall experience of the space.
Entering Copas is akin to embarking on a mountain ascent. The journey begins at ground level, where the first floor houses the private areas of the residence, including the bedrooms. These spaces are designed to provide privacy and tranquility, essential for restful retreats. As one ascends to the upper level, the architectural design reveals expansive views and open spaces that bring the treetops and sky into close proximity. This gradual ascent mimics the experience of climbing a mountain, with each step revealing new perspectives and vistas.

Sustainability is at the core of Copas’ design. The architects employed strategies that minimize environmental impact, such as reducing excavation and preserving the natural landscape. The elevated public spaces not only enhance views but also promote natural ventilation and lighting, reducing the need for artificial climate control. This approach ensures that the house is both environmentally responsible and comfortable for its occupants.

Built Area: 964 m²
Year: 2023
Team: Pablo Pérez Palacios, Emilio Calvo, Miguel Vargas, Andrés Domínguez, Nancy Estévez, Sergio Delgado, Adán García
Location: Valle de Bravo, Mexico
Copas by Pérez Palacios Arquitectos Asociados is a masterful integration of residential architecture, landscape architecture, and sustainable development. The project stands as a model for how modern architecture can harmonize with nature, providing a living space that is both beautiful and environmentally conscious. Through thoughtful design and respect for the natural environment, Copas offers its inhabitants a unique and enriching living experience, deeply connected to the beauty of Valle de Bravo.



