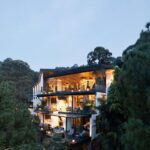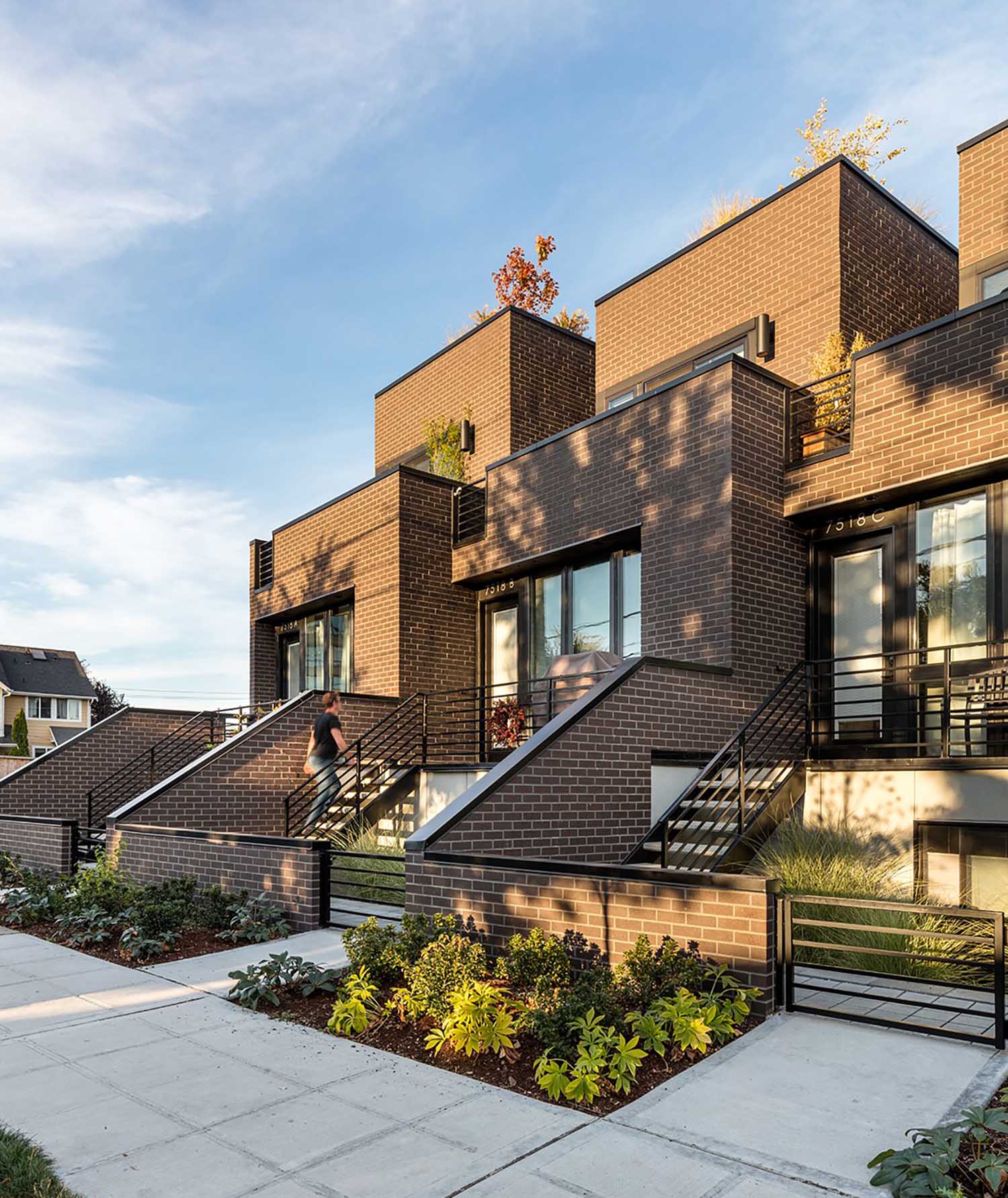
Seattle based architecture and landscape studio Wittman Estes has recently completed work on Othello Gardens, a new 11-unit, Four Star Built Green multi-family community in Seattle. The Othello Gardens neighborhood in Seattle is currently undergoing a remarkable metamorphosis, transitioning from a predominantly single-family residential area to a more vibrant and densely populated multi-family mid-rise community. The dynamic nature of our evolving urban landscape has given rise to a pressing demand for high-caliber middle-income housing options. The neighborhood’s inherent social and economic diversity has long been a defining characteristic. However, it is worth noting that recent development endeavors have occasionally fallen short in terms of delivering townhomes that possess a unique architectural identity and seamless integration with the surrounding natural environment. The primary objective of this multi-family project was to create a development that prioritizes civic engagement, seamlessly integrating housing density into the existing urban fabric. The intention was to enhance the walkability and transit accessibility of the neighborhood, while also maximizing opportunities for street interaction along 43rd Avenue. The townhomes, consisting of 11 units, showcase three distinct layouts and façade designs. These designs are seamlessly brought together through the use of a resilient, elevated material palette. The design incorporates a thoughtful integration of rooftop, balcony, and ground level planting spaces, seamlessly extending the lush greenery from the neighboring Othello Park. By skillfully integrating planting design, employing durable materials, and carefully considering public/private thresholds, the architecture effortlessly exudes a sense of warmth and hospitality, creating an inviting frontage that resonates with the community.
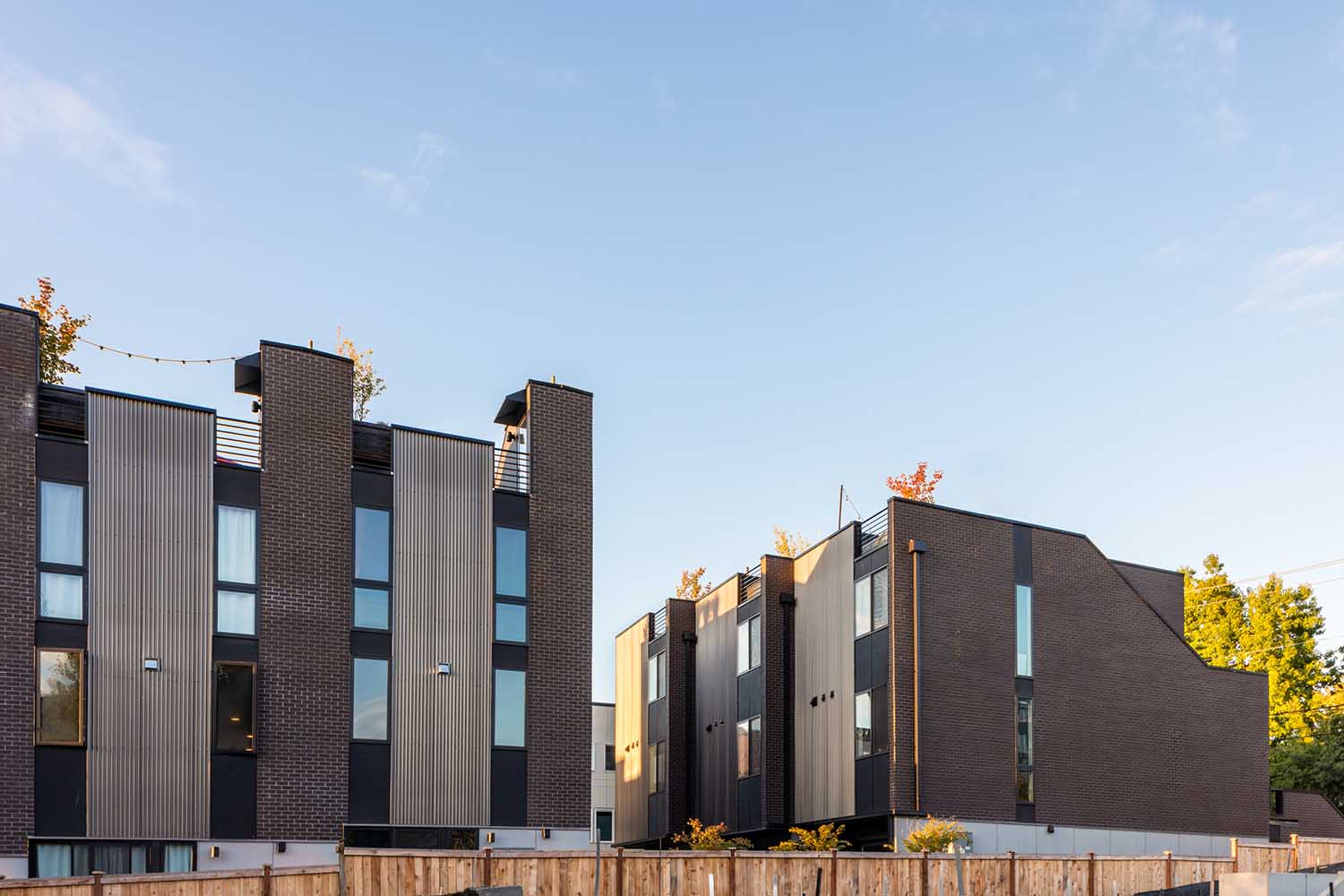
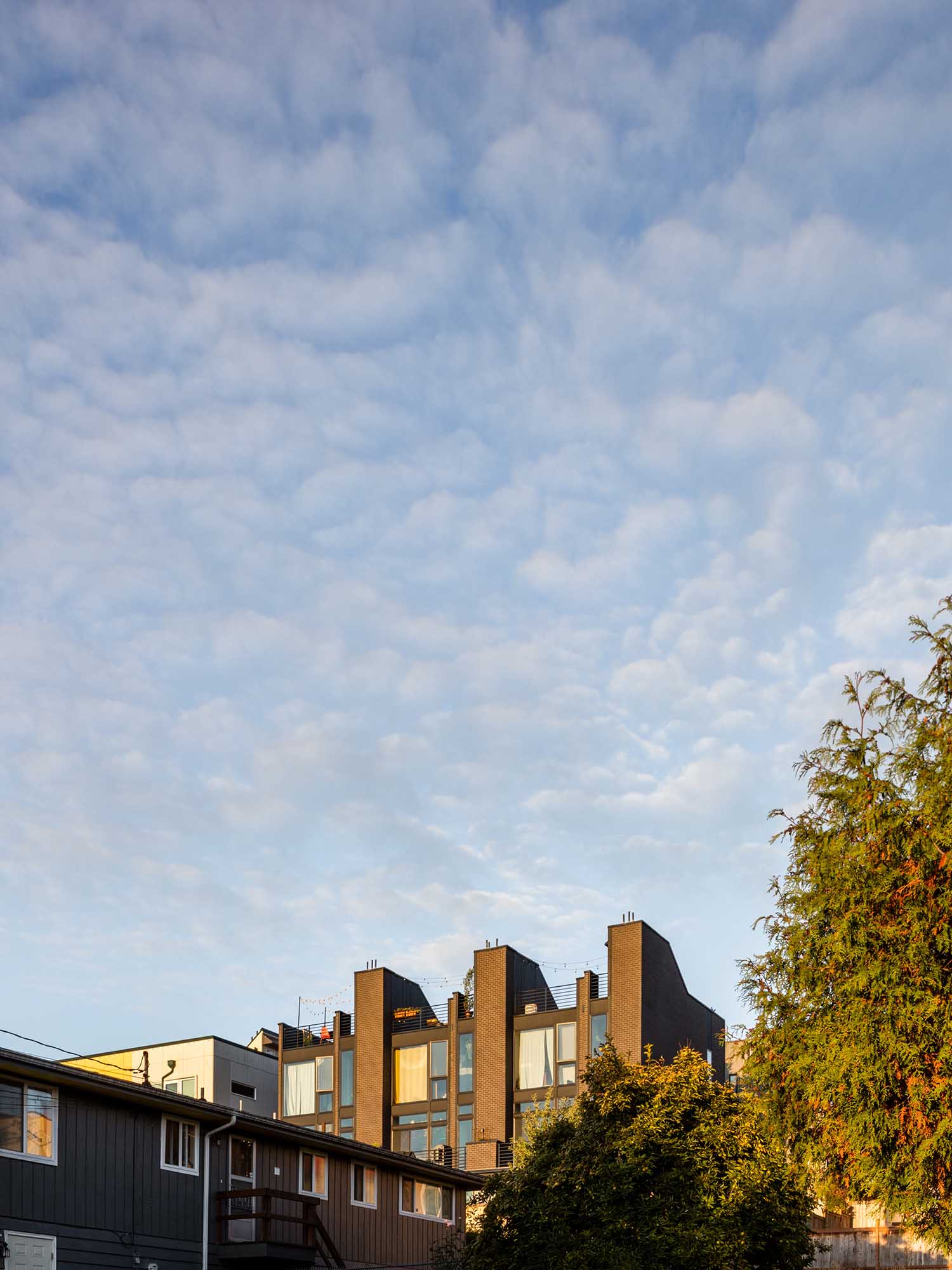
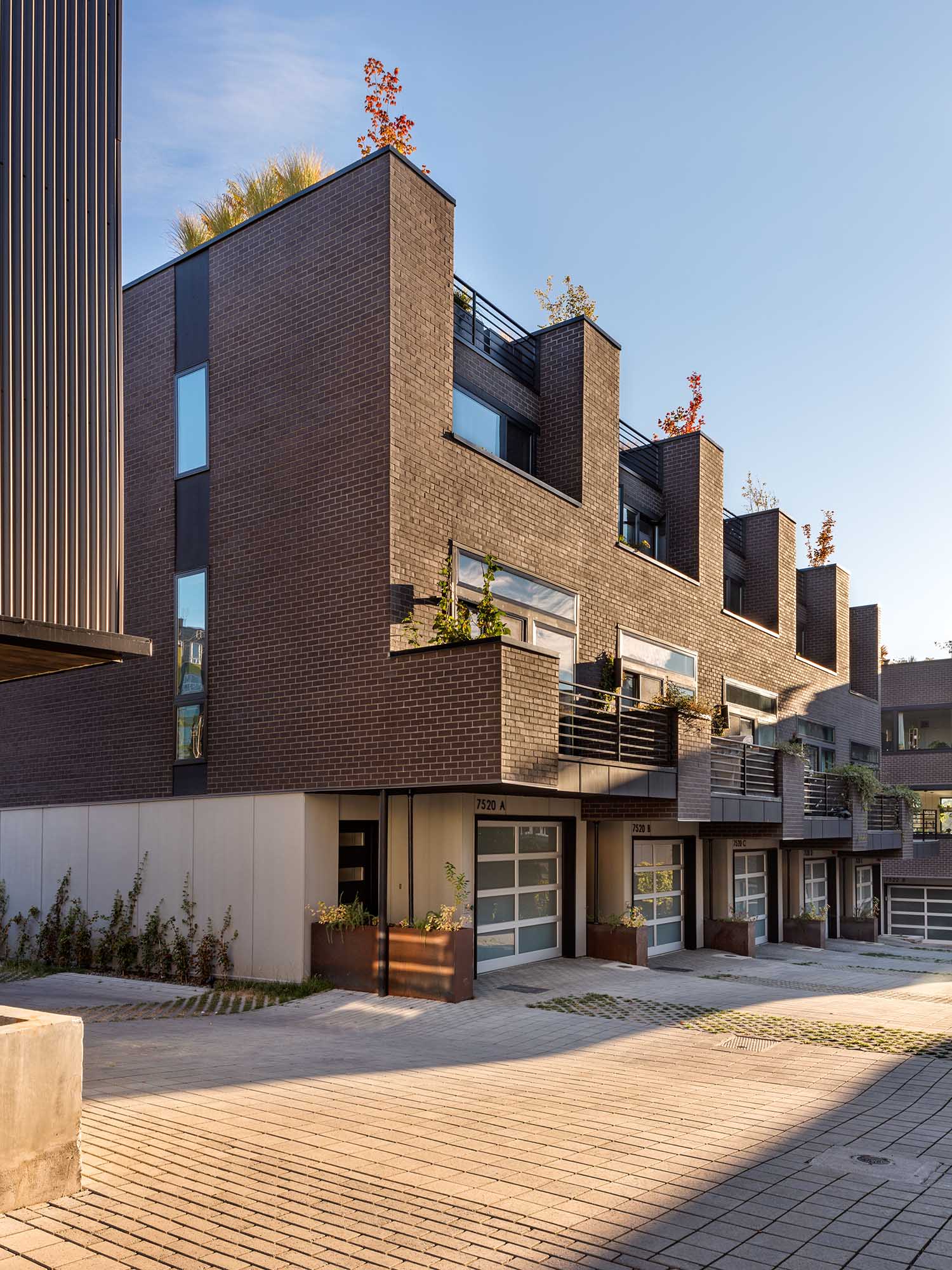
The developer, along with his two sisters, had the privilege of being born and raised in a charming single-floor farmhouse situated on the property. This farmhouse, dating back to the 1940s, was nestled in the picturesque Rainier Valley, which at the time, served as the rural outskirts of the neighboring city of Seattle. After six decades, the Othello neighborhood has undergone a remarkable metamorphosis, emerging as a vibrant high-density urban village. With the addition of a modern light rail system, this once-sleepy community now enjoys seamless connectivity and convenient access to the bustling heart of Seattle. The clients expressed their desire to create a residential community that would not only endure the test of time but also pay homage to the rich agricultural heritage and flourishing gardens that once graced the site. The clients have expressed their desire for garden spaces and a preference for locally sourced, durable materials that possess longevity for years to come.
The housing community skillfully navigates the interplay between public and private spaces by strategically incorporating landscape elements and planters. Delicate yet impactful, small trees and shrubs elegantly serve as visual partitions, effectively creating a sense of privacy for the lower rooms. Meanwhile, the presence of larger trees thoughtfully conceals the upper floor, adding an additional layer of screening and seclusion. The gardens boast an abundant array of native and edible species, exuding a delightful fragrance from the scented flowers. The vibrant leaves contribute to a kaleidoscope of colors, ensuring a year-round spectacle of outdoor beauty and tactile diversity. The bioretention planters gracefully delineate the contours of the building, seamlessly integrating with its overall form. The rainwater is collected to nourish the vines, which will gracefully ascend the walls, transforming the garden areas into a captivating tapestry adorned with intertwining branches, luscious berries, and vibrant bulbs. The dynamic nature of these spaces will be enhanced by the introduction of seasonal planting and the arrival of new residents, who will undoubtedly explore various innovative uses.
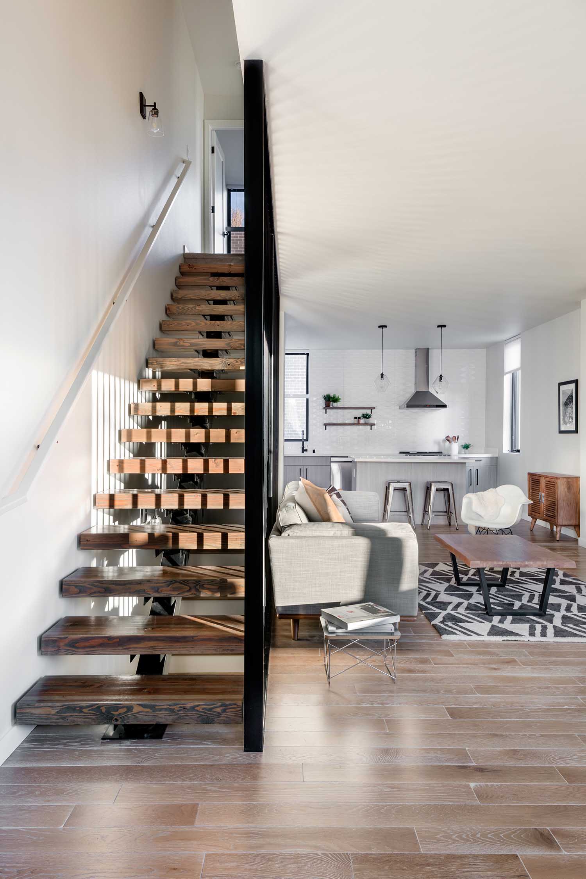
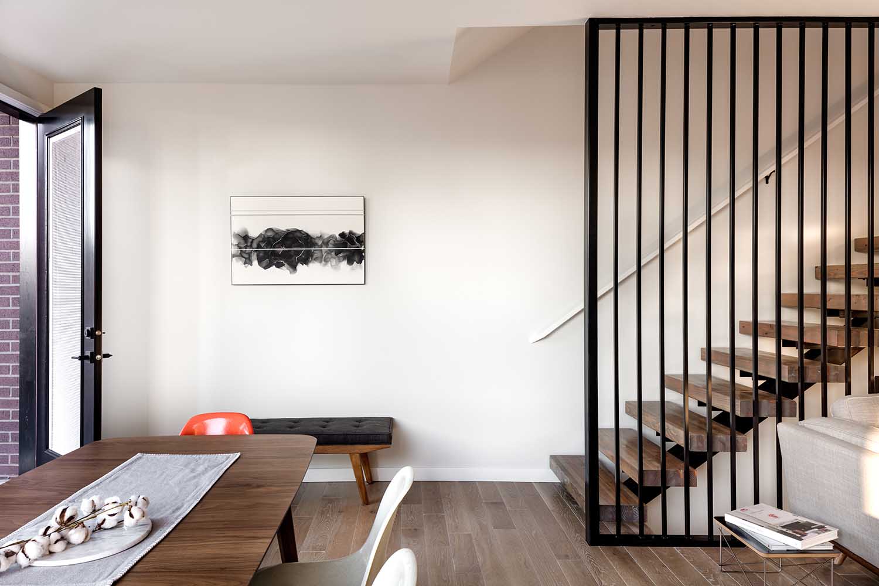
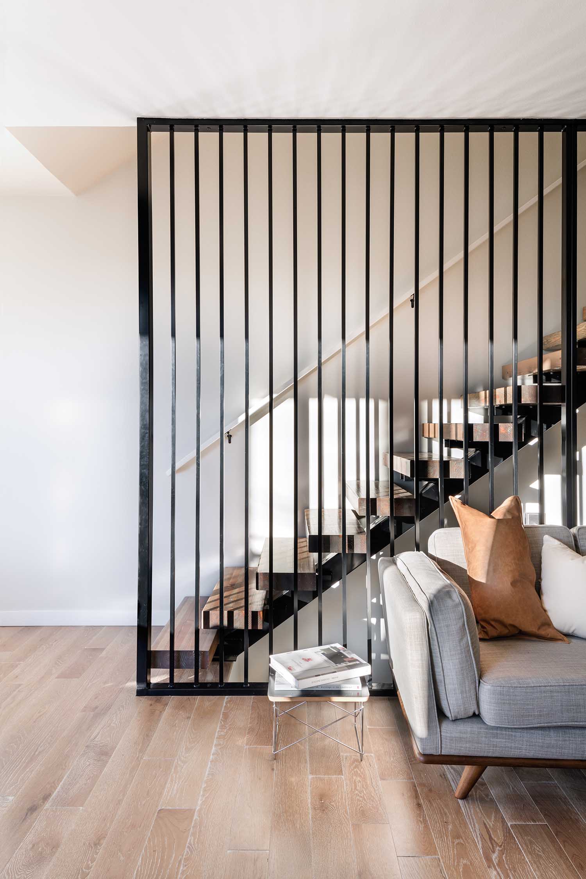
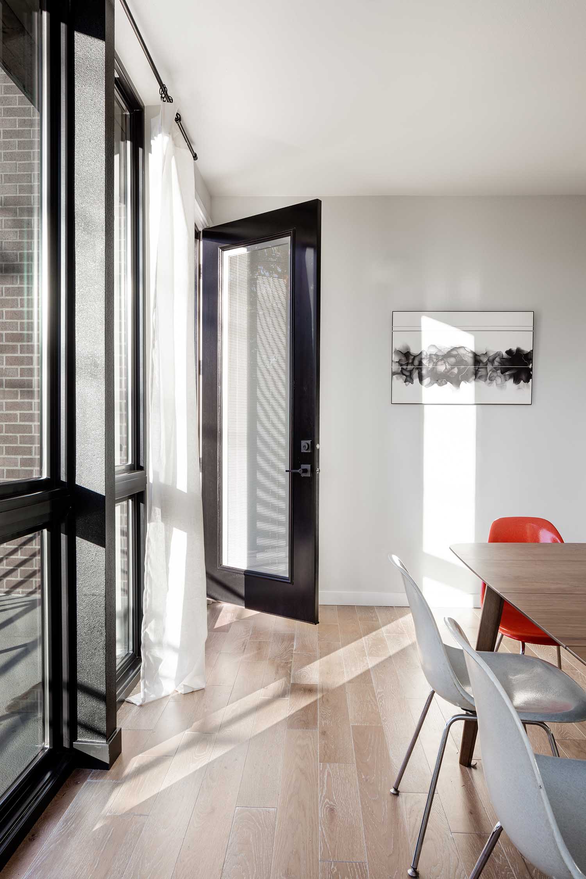


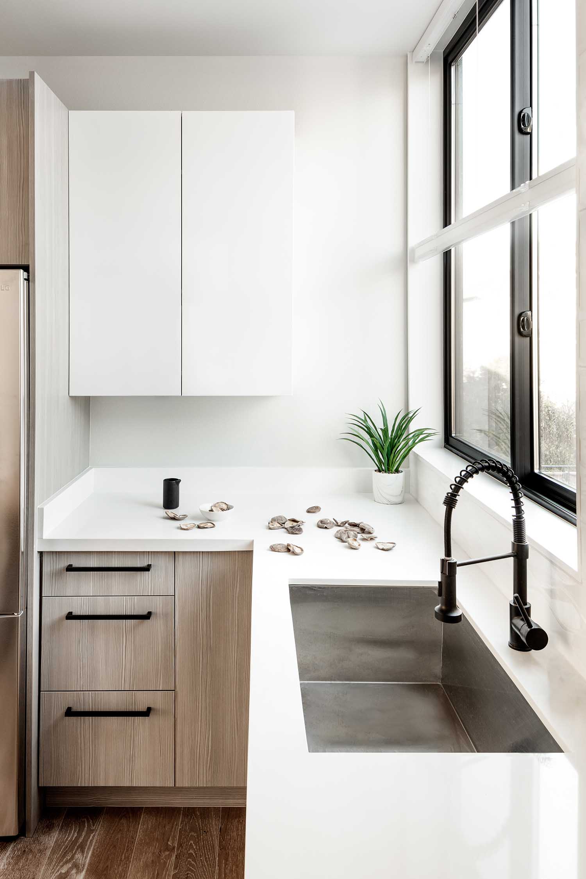
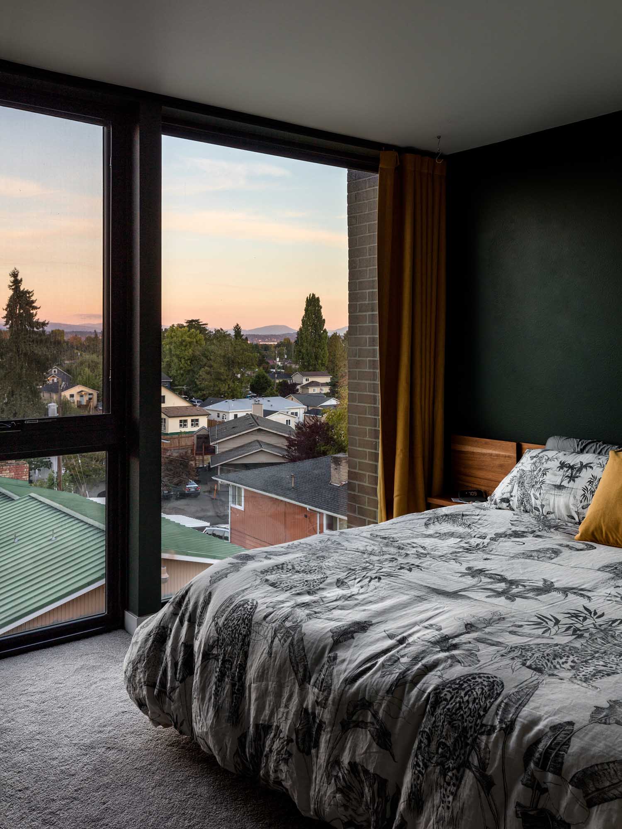
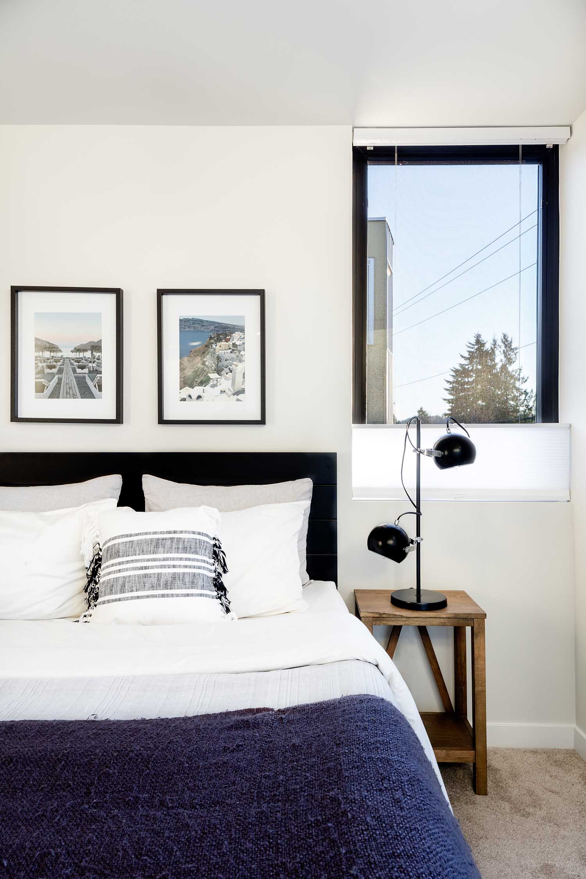
RELATED: FIND MORE IMPRESSIVE PROJECTS FROM THE UNITED STATES
The townhome units boast a remarkable tri-level garden design, featuring meticulously crafted spaces on the ground, balcony, and rooftop levels. The west building boasts an exquisite addition in the form of a fourth level, which graciously presents a captivating porch that elegantly gazes upon the bustling street. The planters elegantly cascade both vertically and horizontally, serving a dual purpose as rainwater collectors for every residence. Pervious paving and grasscrete systems serve as effective measures to enhance the quality of groundwater for local residents while simultaneously mitigating surface runoff into the surrounding neighborhood and the delicate Puget Sound ecosystem. The inclusion of plantings in the design scheme not only enhances the aesthetic appeal but also plays a crucial role in promoting cleaner air quality for the residents. Located in the northeastern corner of the site, a meticulously designed community planting area for gardening takes center stage. Adjacent to this verdant oasis, a thoughtfully curated space has been designated for seating, ensuring a tranquil environment for relaxation and contemplation. Furthermore, this area also accommodates essential supplies, seamlessly blending functionality with aesthetics. Finally, an expansive open green space completes this harmonious composition, offering a visually pleasing and inviting atmosphere for all to enjoy. Othello Gardens aims to enhance the residents’ and community’s experience by offering a verdant and visually engaging environment.
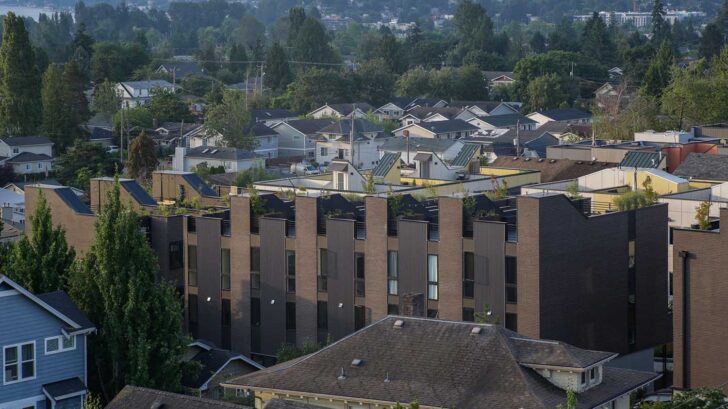
Project information
Wittman Estes design team
Matt Wittman, AIA LEED AP
Jody Estes
Ashton Wesely, AIA LEED AP
Project Team
Architecture and Interiors: Wittman Estes
Landscape Architecture: Wittman Estes
Builder: Ted Pederson
Civil Engineer: Taylor Engineering Consultants
Structural Engineer: J Welch Engineering LLC
Photography
Miranda Estes
Find more projects by WIttman Estes: www.wittman-estes.com



