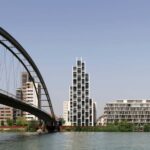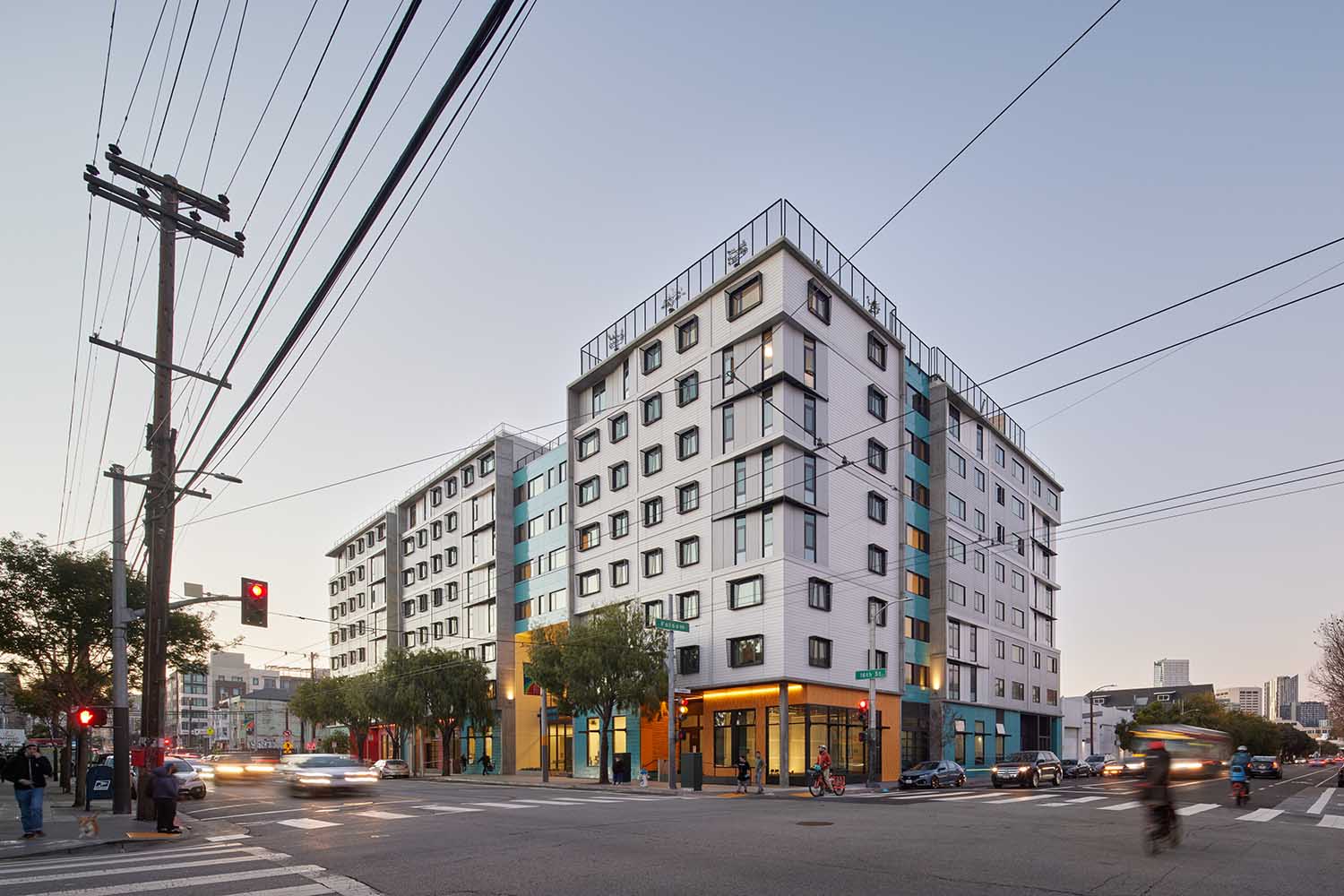
Leddy Maytum Stacy Architects‘ design for Casa Adelante at 2828 16th Street in San Francisco’s Mission District aims to address the community’s specific needs for affordable housing, arts space, and cultural preservation. The project recognizes and respects the history of the former bakery site while revitalizing a more industrial area of the neighborhood. With the collaboration of TNDC (Tenderloin Neighborhood Development Corporation) and MEDA (Mission Economic Development Agency), the building aims to foster and celebrate a connected and vibrant community.
RELATED: FIND MORE IMPRESSIVE PROJECTS FROM THE UNITED STATES
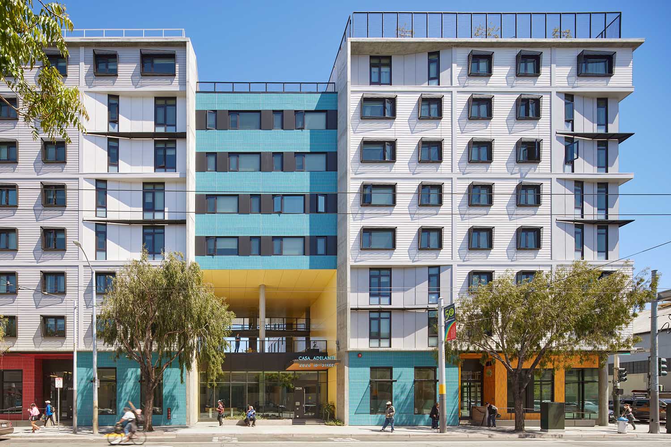
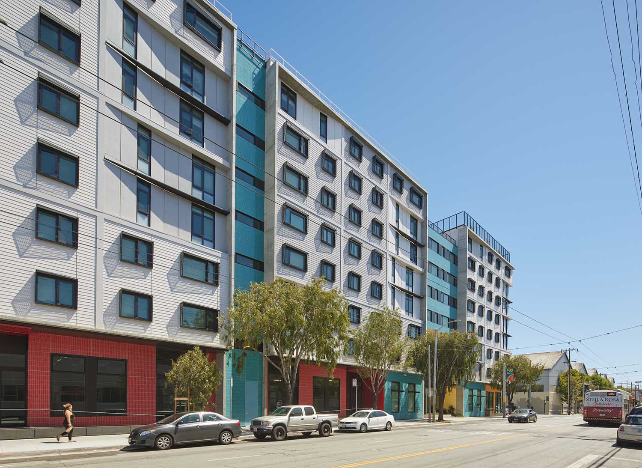
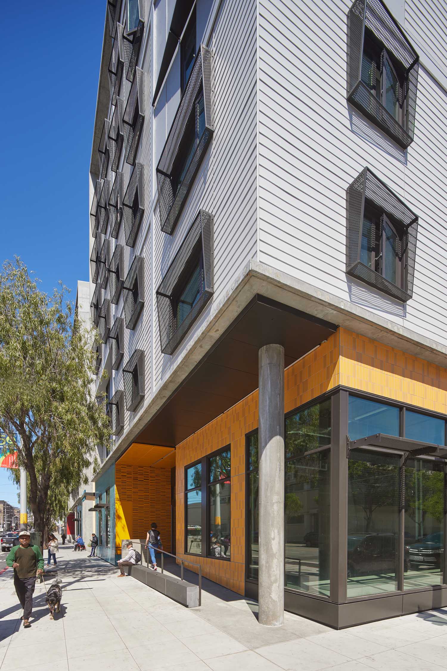
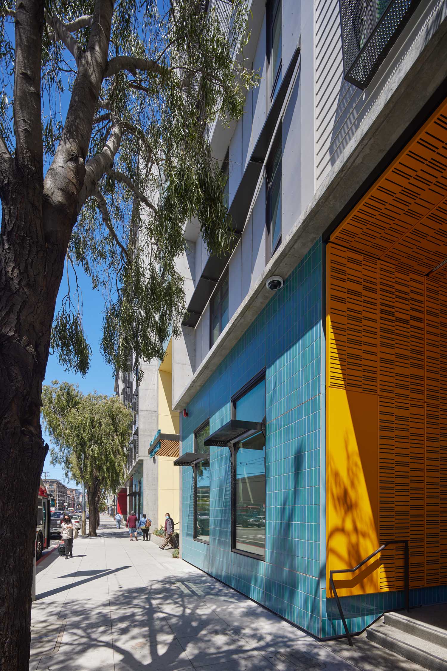
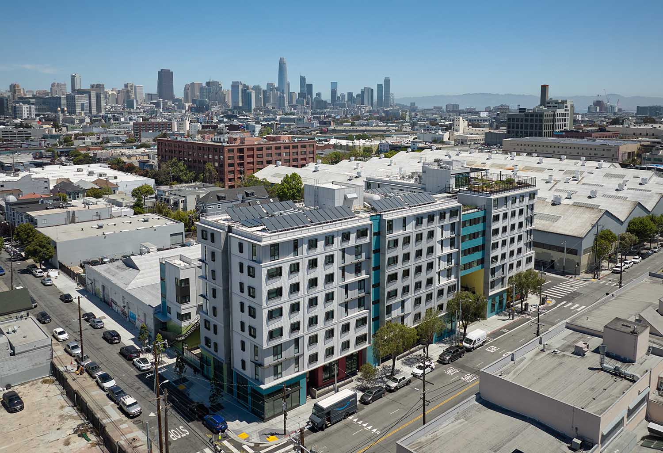
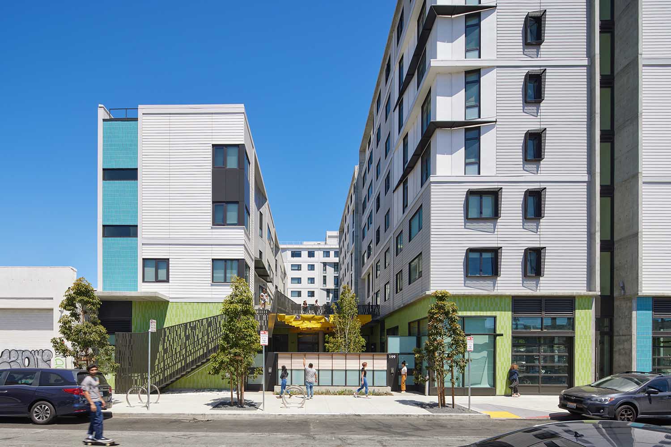
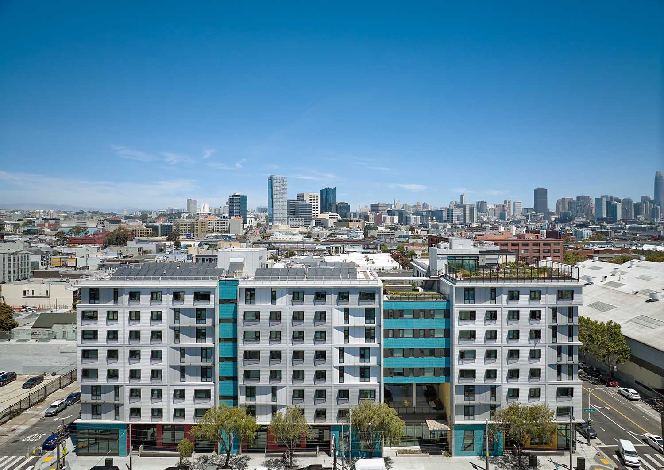

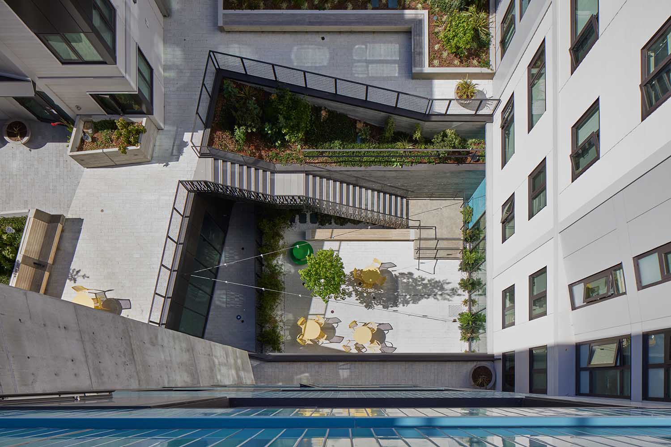
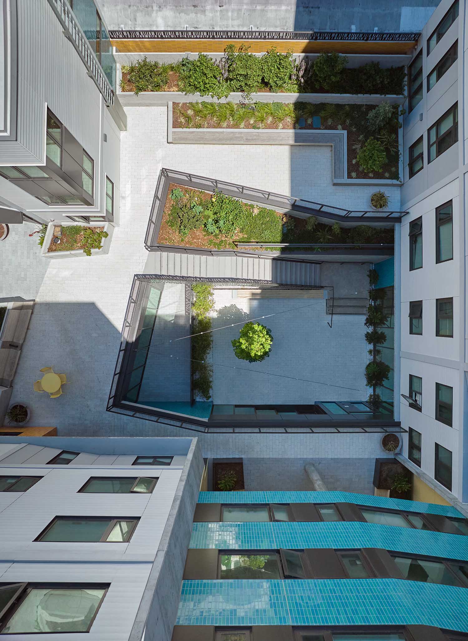
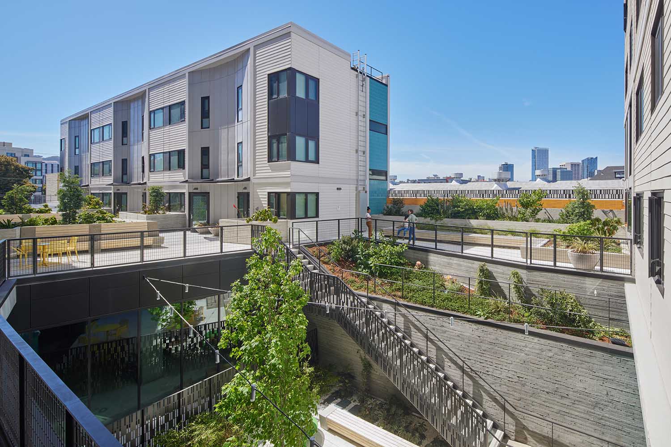
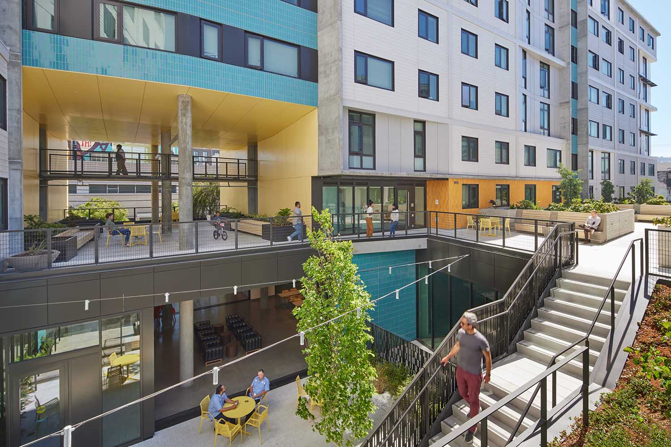
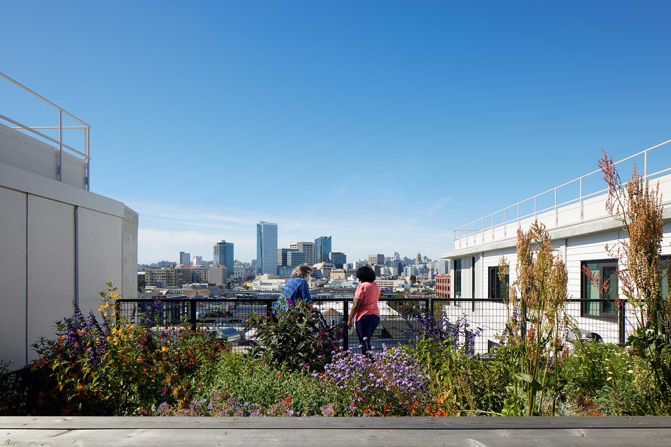
This 143-unit development spans across 155,000 square feet and offers ground floor services for families. The main entry on 16th Street features a two-story portal that will soon be adorned with a colorful mural, providing a sneak peek into the planted podium level and the residential hub. The podium level boasts a striking visual connection with an inner courtyard, seamlessly linking it to the ground floor and childcare activities below. Meanwhile, the 7th story and roof space above are exclusively reserved for urban agriculture and food production, catering to the needs of the residents. The façade is subdivided by concrete frames, which have been modulated to create a sense of belonging and home, while also responding to a residential scale. The design showcases a rooftop photovoltaic array and solar hot water array, with a focus on achieving a LEED Gold rating. The building has been designed with a focus on resilience, taking into consideration the needs of vulnerable populations and the potential for flooding in the area. As such, it incorporates a range of hazard mitigation strategies to ensure its ability to withstand and recover from potential hazards.
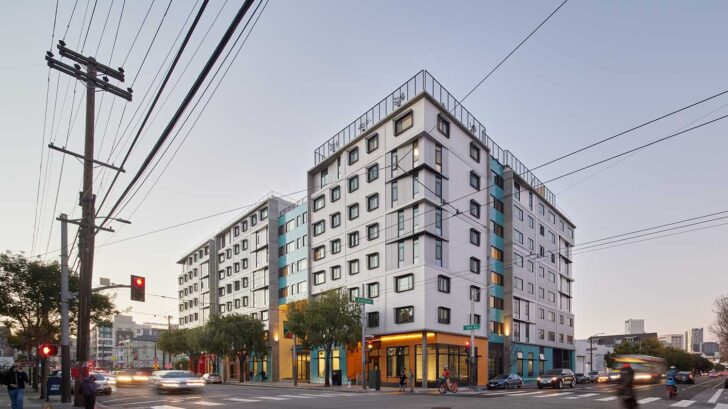
LMSA Design Team
Richard Stacy
Ryan Jang
Dominique Elie
Caroline S. Lebar
Project Team
Architect and Interiors: Leddy Maytum Stacy Architects – www.lmsarch.com
Contractor: Nibbi Brothers Construction
Structural Engineer: Tipping Structural Engineers
MEP Engineer: EDesignC
Civil Engineer: LUK Associates
Landscape Architect: GLS Landscape | Architecture
Furniture: Market Design Furniture
Owners: Mission Economic Development Agency / Tenderloin Neighborhood Development Corporation
Photography
Bruce Damonte


