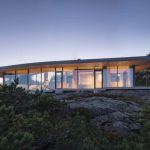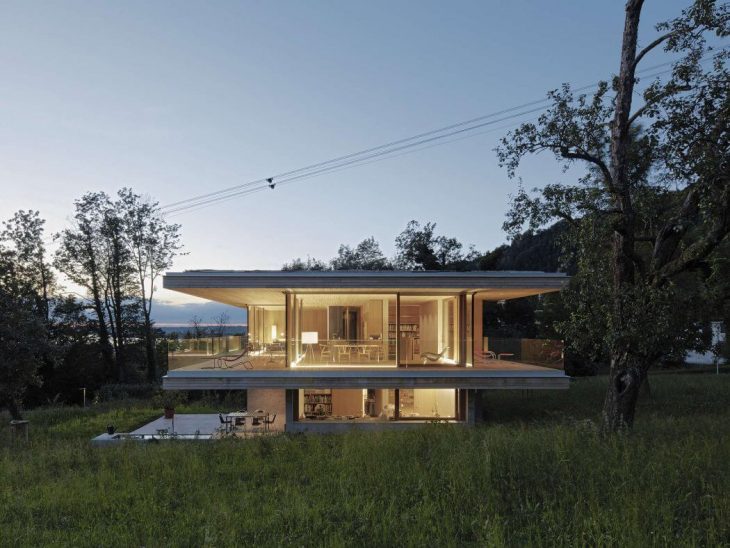
Dietrich / Untertrifaller Architekten designed this contemporary private residence located in the Austrian town of Bregenz, in 2016. The house boasts an open floorplan, while the facades are held in glass, which allows for magnificent views over the surrounding countryside and Lake Constance. The Entrée and utilities are located on the first floor, guest and children?s rooms on the second, and Master bedroom and an open layout kitchen+dining+living room on the third. The third floor also boasts a patio which wraps around the entirety of the building strengthening the connection between the house and the enviroment. Take a look at the complete story after the jump.
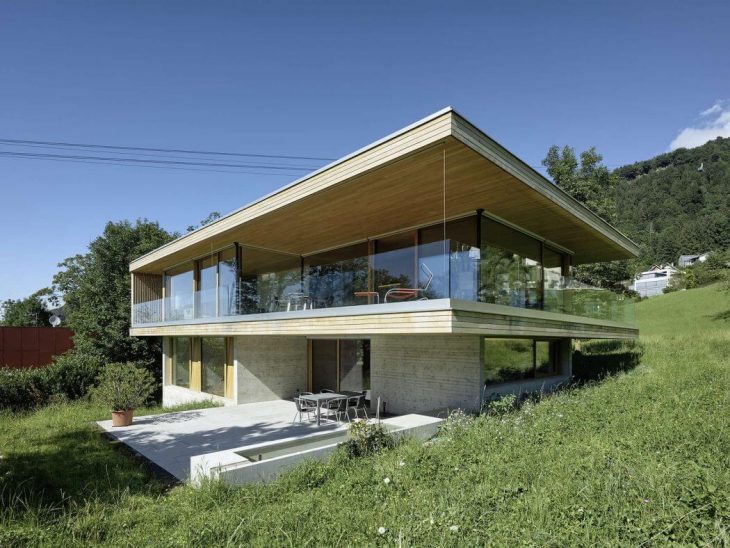
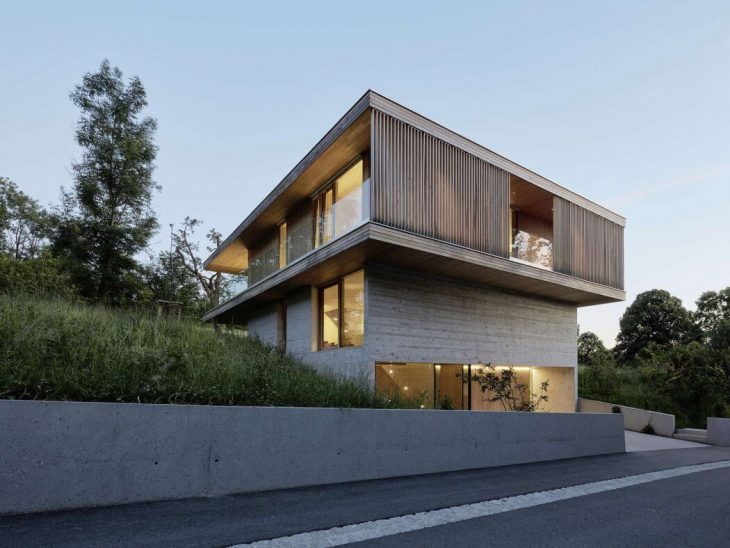
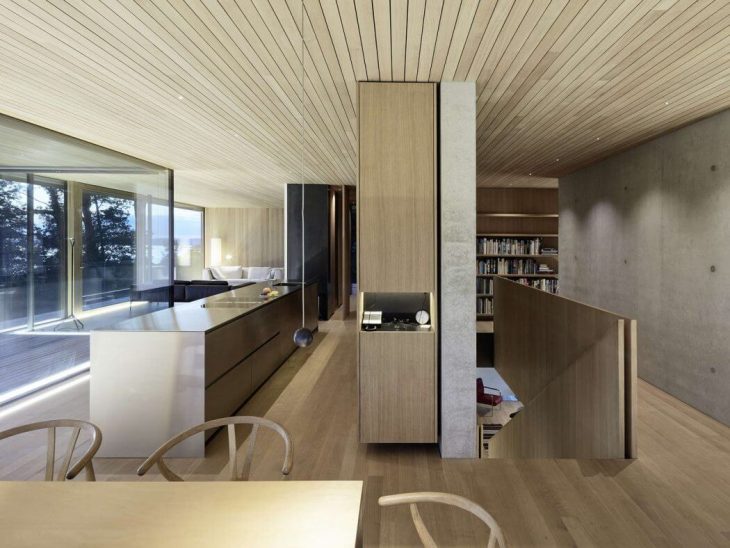
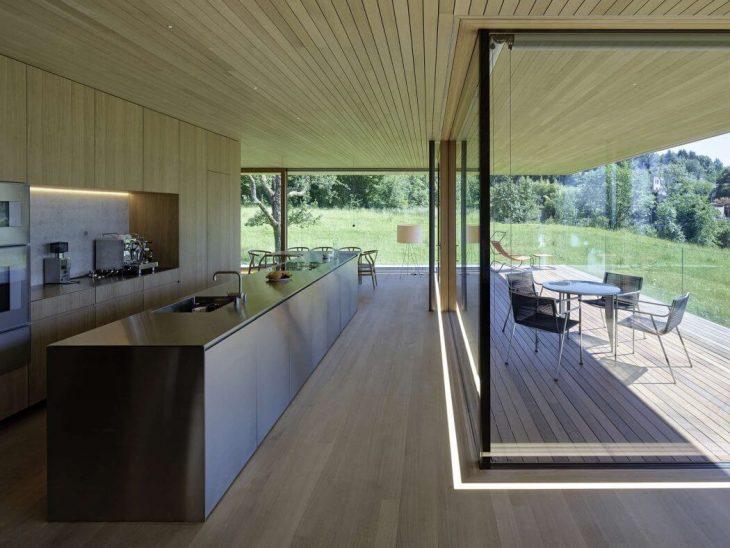
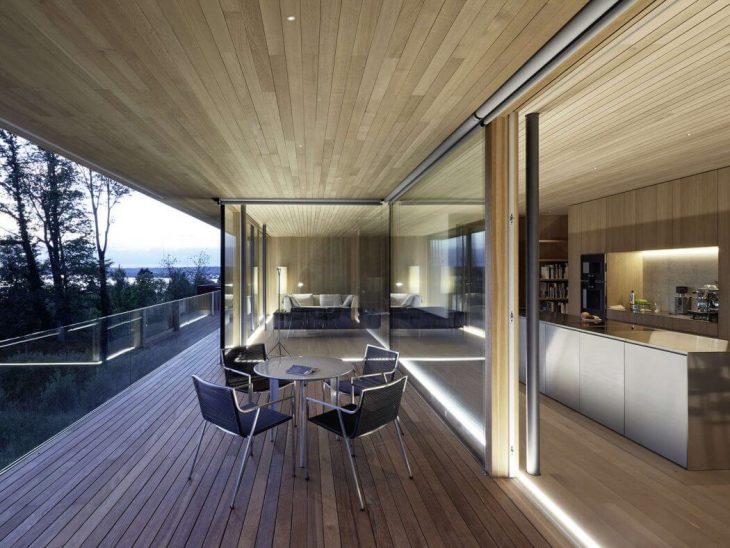
From the architects: Located on a mountain overlooking Bregenz, House D?s open floorplans and generous glazing allow for magnificent views over the surrounding countryside and Lake Constance. The home is stratified into 3 stories, with the Entrée and utilities located on the first floor, guest and children?s rooms on the second, and Master bedroom and an open layout kitchen+dining+living room on the third. In order to strengthen the connection to the natural environment, the third floor also boasts a patio which wraps around the entirety of the building.
RELATED: FIND MORE IMPRESSIVE PROJECTS FROM AUSTRIA
The geometric form of the home, combined with the architect?s decision to construct with concrete and wood, create a powerful building that seems to blend into the surrounding landscape. Furthermore, the attention to detail highlights the craftsmanship for which this region of Austria has become famous.
Photography by Bruno Klomfar
Find more projects by Dietrich / Untertrifaller Architekten: www.dietrich.untertrifaller.com


