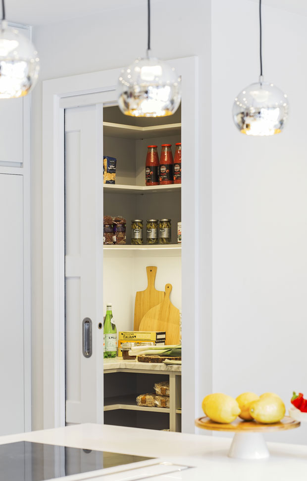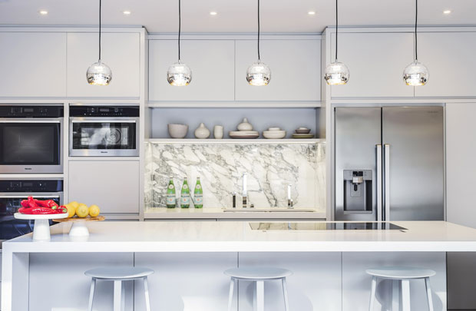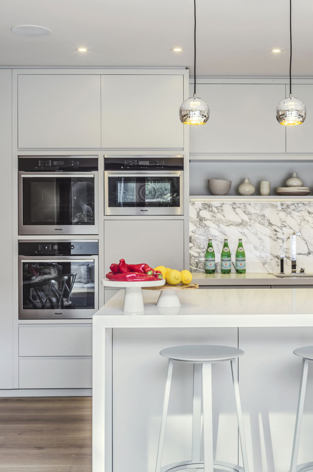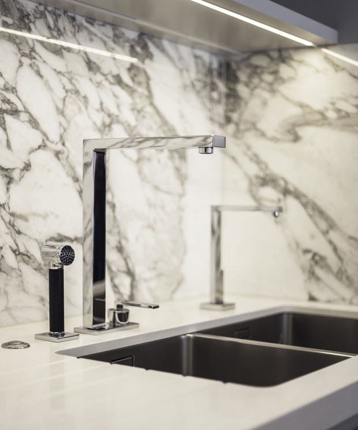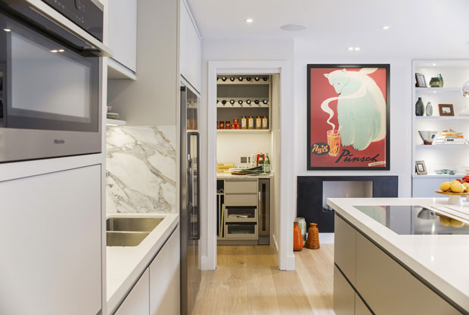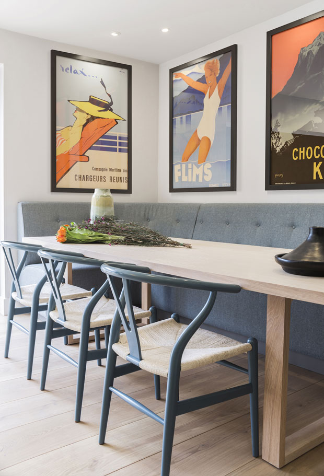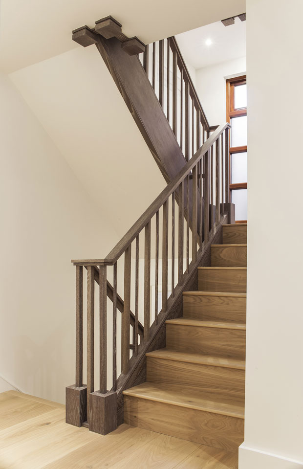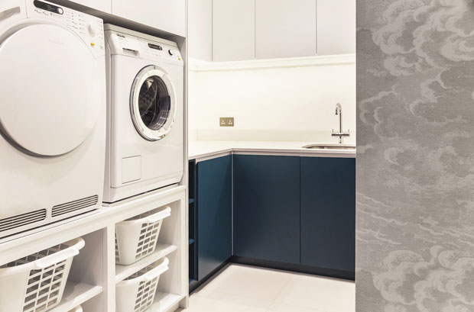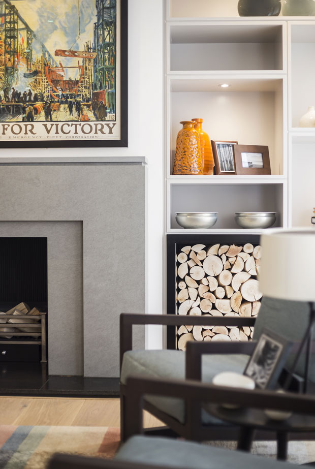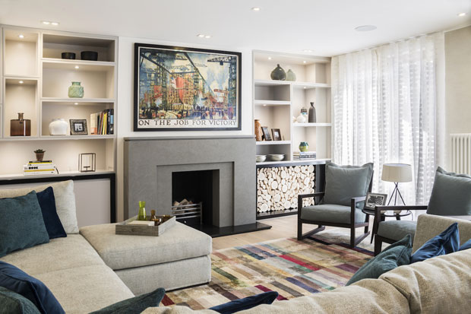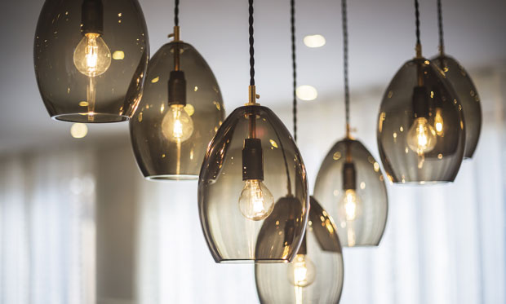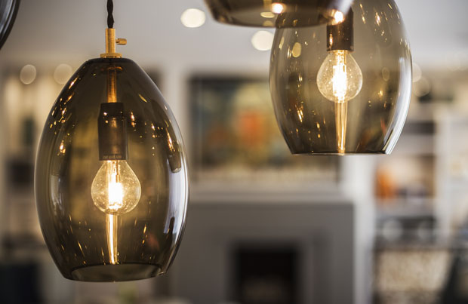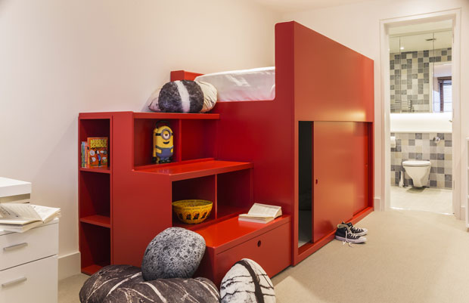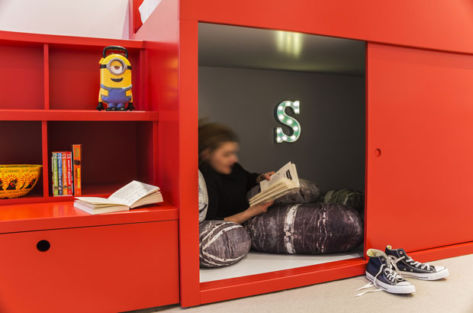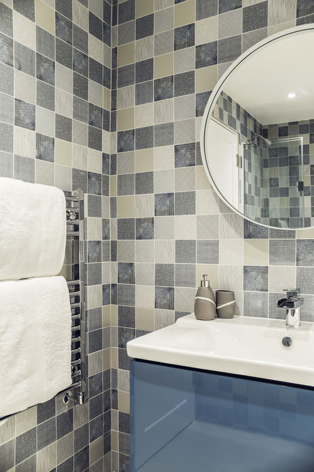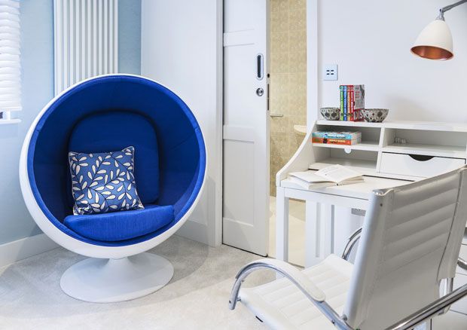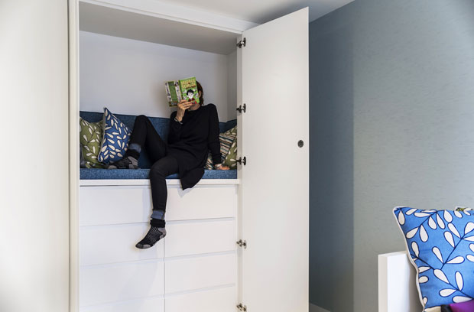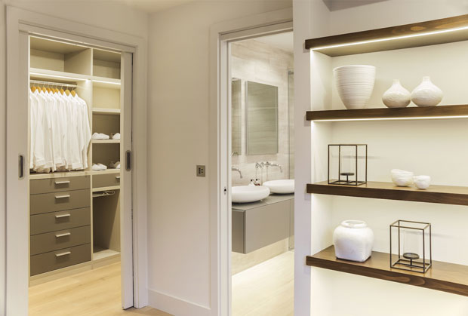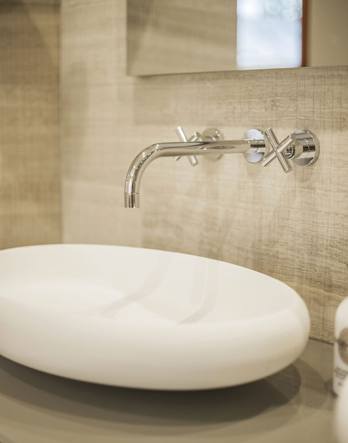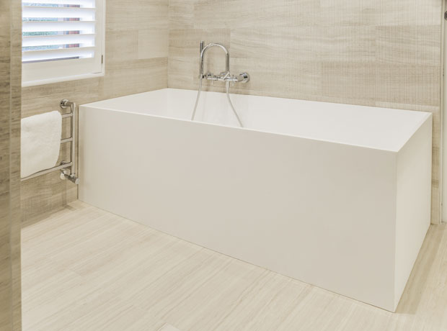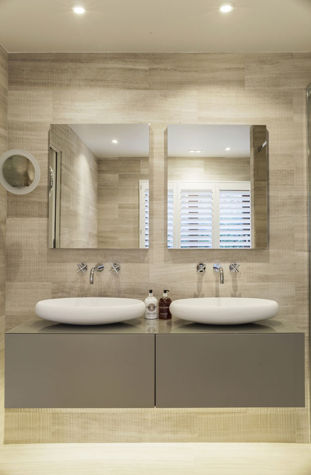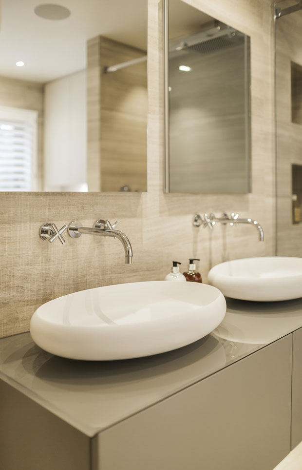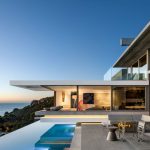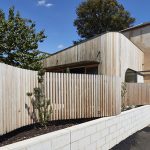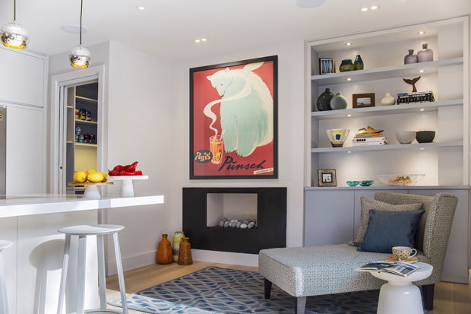
Discover a 7 storey townhouse in Highgate, a leafy and desirable part of London, completely redesigned and refurbished by LLI Design.
Although the house was c. 3500 sq ft, with generous room sizes, the house was very vertical comprising of 7 floors, with each room being effectively on a half landing; with a central core staircase connecting them. Overall the rooms seemed disconnected from each other without flow or relationship between them. The staircase and hallways were poorly lit and had a gloomy feel. The design revolved around redefining the General Arrangements. We brought light into the staircase, by adding extra skylights on the top floor and also adding a floor-to-ceiling window on the third floor half landing. We decided that it would have been logistically complex to replace the existing staircase, so we stripped back the existing structure, re-clad it in a greyed oak and re-designed spindles, banister rail and newel posts, to be in keeping with the new warm contemporary aesthetic.
By changing the dynamics of the spaces involved we maximized the available space creating a contemporary, but colourful, warm and inviting home; with a harmonious feel as you move up the house, but with each floor having its own character. – from the architects
Discover more after the jump:
