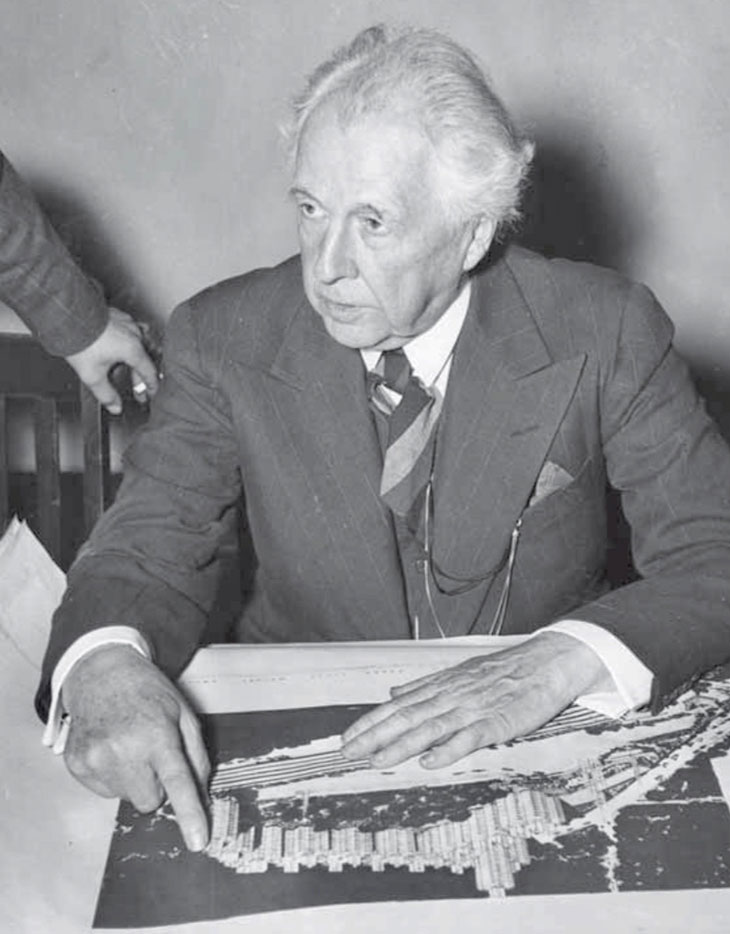
Frank Lloyd Wright, a visionary in American architecture, redefined the way we think about living spaces with his groundbreaking designs. His houses, renowned for their innovative use of space and harmony with the natural environment, stand as monumental achievements in residential architecture.
RESIDENTIAL ARCHITECTURE
In this article, we will explore some of Wright’s most celebrated houses, each a testament to his creative genius and his philosophy of organic architecture. These masterpieces not only showcase Wright’s unique style and design ethos but also continue to influence and inspire architects and designers worldwide.

1. Fallingwater (1935) – Pennsylvania
Perhaps Wright’s most famous creation, Fallingwater, epitomizes his philosophy of organic architecture. This masterpiece, built over a waterfall in rural southwestern Pennsylvania, seamlessly integrates with its natural surroundings. The house’s cantilevered structure and use of natural materials create a profound harmony between the built environment and nature. Fallingwater is an immersive experience that blurs the line between indoors and outdoors.

2. The Robie House (1909) – Chicago
The Robie House in Chicago is a prime example of Wright’s Prairie School design. Characterized by its extended horizontal lines, flat or hipped roofs with broad overhanging eaves, and windows grouped in horizontal bands, this house showcases Wright’s commitment to creating structures that appear to grow organically from their sites. The Robie House’s interior is no less impressive, with its open floor plan and extensive use of natural light, a revolutionary concept at the time.
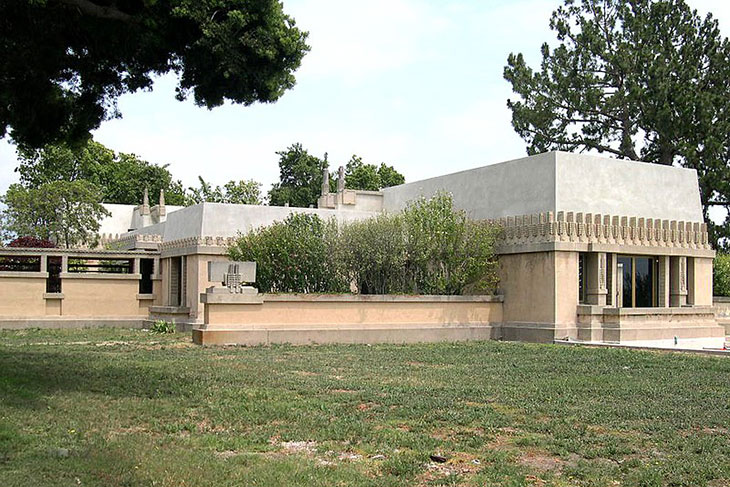
3. Hollyhock House (1921) – California
Hollyhock House, Wright’s first Los Angeles project, signifies his adaptation to California’s cultural and environmental landscape. Named for the client’s favorite flower, the hollyhock, this house exemplifies Wright’s Mayan Revival style. With its abstracted hollyhock motifs, the house represents a blend of traditional Mayan architecture and the modernist trends of the 1920s.
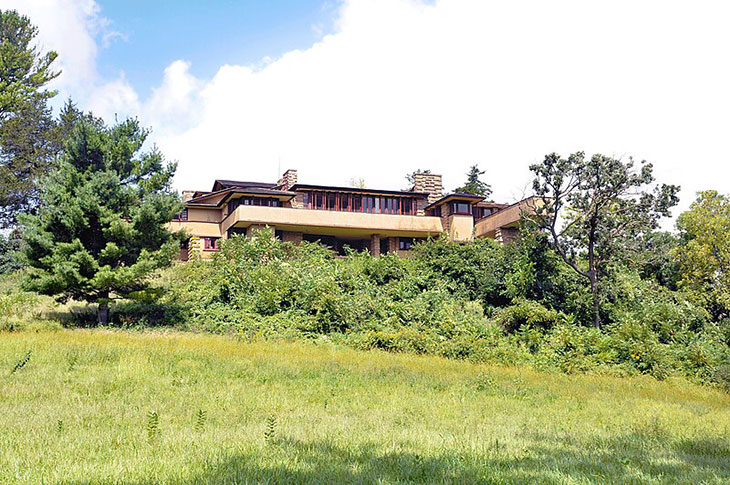
4. Taliesin (1911) – Wisconsin
Taliesin in Wisconsin was more than just Wright’s home; it was his architectural laboratory. Destroyed by fire twice, each reconstruction allowed Wright to experiment with design ideas. Taliesin is emblematic of Wright’s belief in designing structures that were in harmony with humanity and its environment, a philosophy he called organic architecture.

5. The Martin House Complex (1903) – New York
The Martin House Complex in Buffalo, New York, is one of Wright’s most elaborate Prairie Houses. With its interconnected buildings and extensive use of art glass, this complex showcases Wright’s talent for creating harmonious, integrated living spaces that connect the interior and exterior environments.
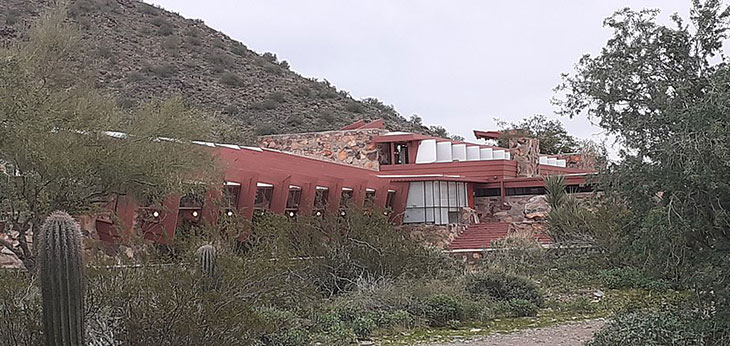
6. Taliesin West (1937) – Arizona
Taliesin West in Arizona was Wright’s winter home and the headquarters of the Frank Lloyd Wright School of Architecture. The complex is an excellent example of how Wright’s designs could adapt to any environment. Its walls of local desert rocks, set in wood forms and bound with cement, reflect the colors and textures of the Arizona desert.
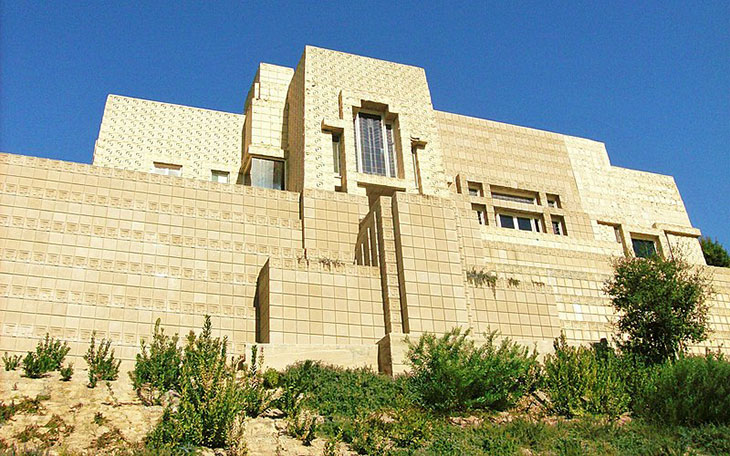
7. The Ennis House (1924) – California
Located in Los Angeles, the Ennis House is known for its striking concrete block design, inspired by ancient Mayan temples. This house represents Wright’s innovative use of textile block system, creating a unique and exotic appearance that has made the Ennis House a popular location for film and photography.
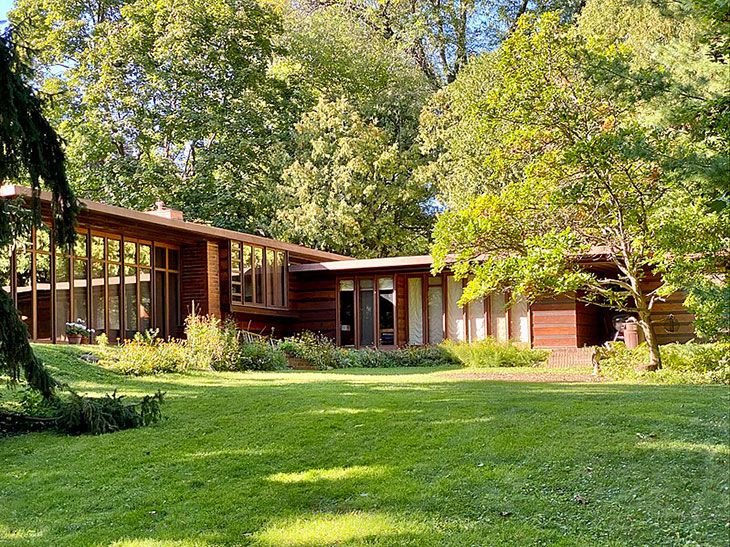
8. The Herbert and Katherine Jacobs House (1936) – Wisconsin
The Herbert and Katherine Jacobs House in Madison, Wisconsin, is notable as Wright’s first Usonian home. Designed to be affordable for the average American, this house embodies Wright’s philosophy of creating beautiful yet functional spaces for all, not just the wealthy.
Frank Lloyd Wright’s houses are manifestations of his vision of a new American architecture, one that emphasized simplicity, natural beauty, and harmony with the environment. Each house mentioned here stands as a unique chapter in the story of Wright’s long and prolific career, and together, they form a legacy that continues to influence architects and designers around the world. Wright’s work reminds us that architecture is not just about creating spaces; it’s about creating experiences that resonate



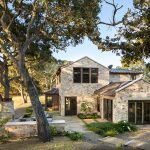
fallingwater house ofc!