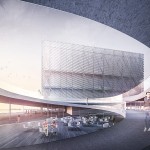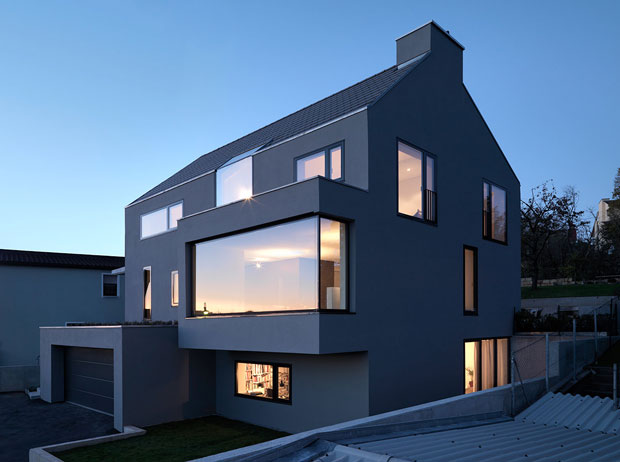
Ippolito Fleitz Group creatives are known for their interior design and architecture projects for business HQs around the globe, but going through their portfolio a residential project to stand out is House F. While a simple task at hand the family house in Denkendorf (Germany) comes as a shinning example of contemporary architecture.
RELATED: Find More Inspiring Homes on ArchiSCENE
While minimal in its core, the house is at the same time a home.
The house is designed around its relationship to the outside. A monolithic structure was created to make the diverse architectural elements appear as one seamless whole. Its structural unity is further underscored by the identical grey colour of the entire exterior, which is reflected in both the roof tiles and the smooth, plastered façade. The gabled roof, eaves and ridge heights embed the house into its surroundings by establishing reference points to the house next-door. At the same time, the alignment of the individual structural elements that lend the house its unmistakable exterior serves to visually differentiate it from the adjacent building. The roof ridge is asymmetrical, an effect that is further accentuated by the disproportionately large chimney. Deconstructed ordering principles are continued in the façade design: Windows of differing height, width and shape cast light into the individual storeys. Projecting and recessed architectural elements such as a glass extension, garage and entrance area add an additional rhythm to the structure, enabling the building to present a surprising new aspect from every perspective. – from Ippolito Fleitz Group
For more of the project continue after the jump:
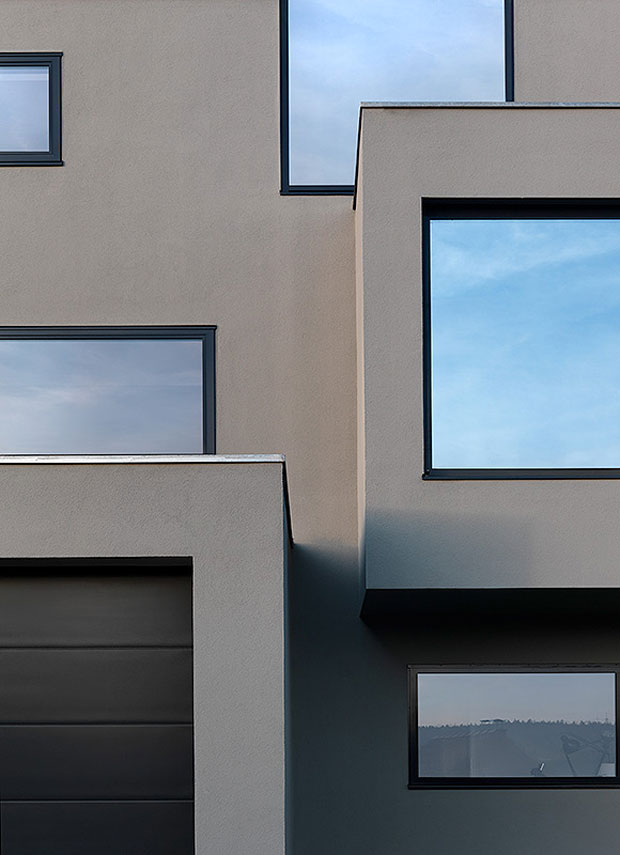
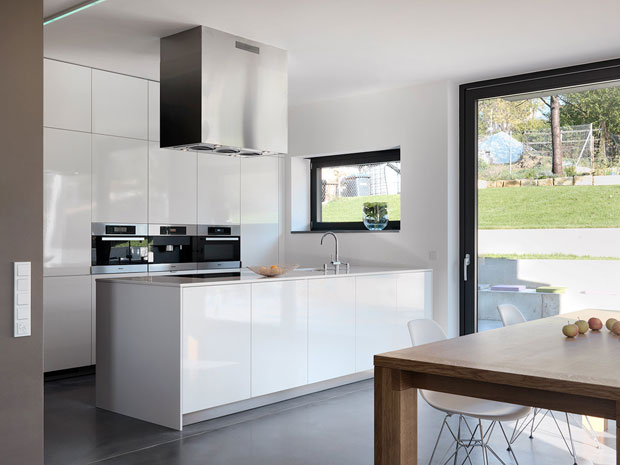
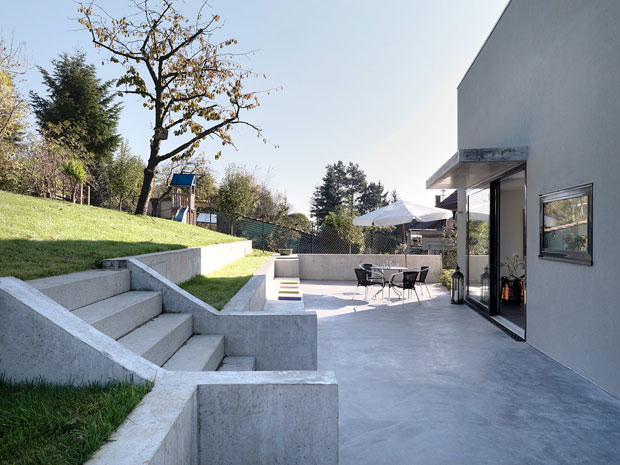
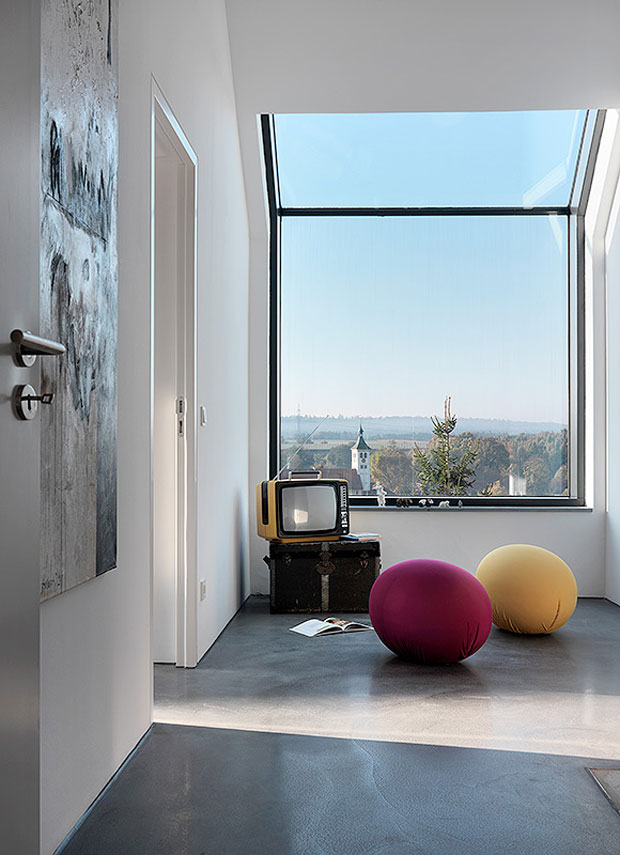
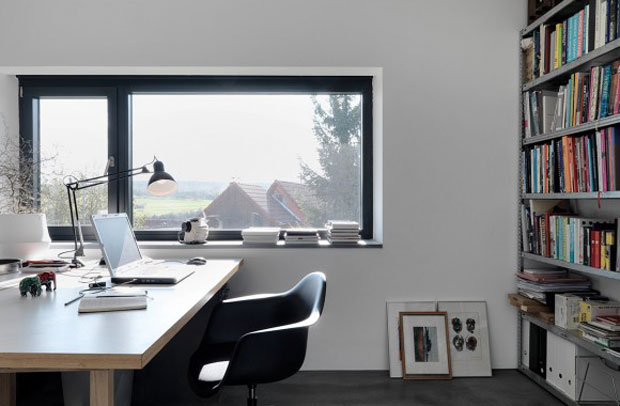
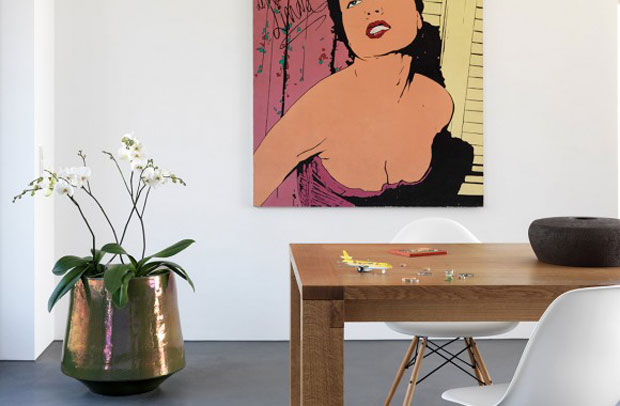

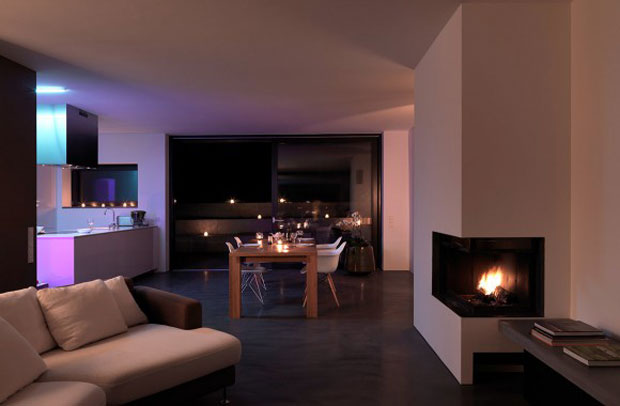
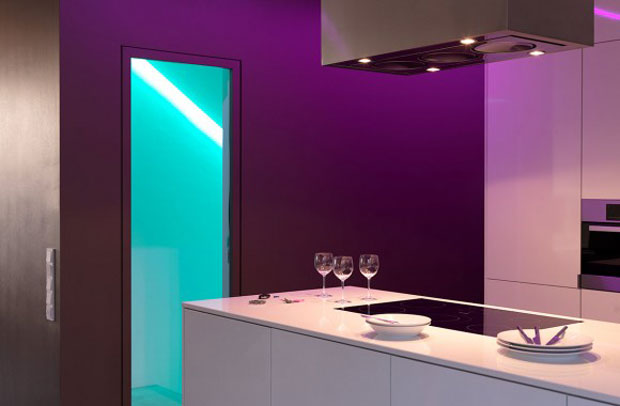
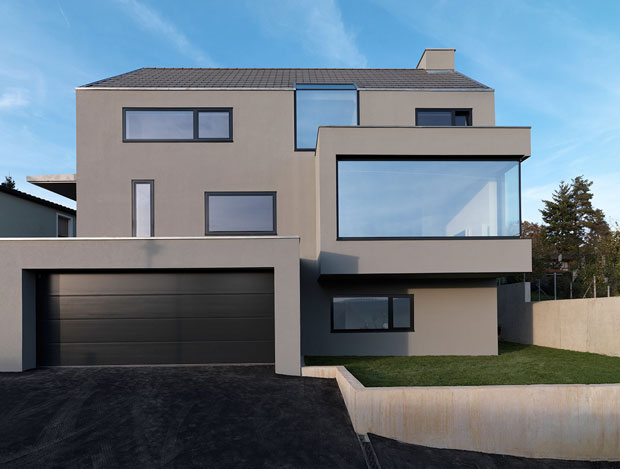
Location: Denkendorf
Photos Bruno Helbling
Architecture Team: Gunter Fleitz, Peter Ippolito, Hadi A. Tandawardaja, Jing Zhao and Minka Ludwig
COPYRIGHT: Ippolito Fleitz Group – ifgroup.org.


