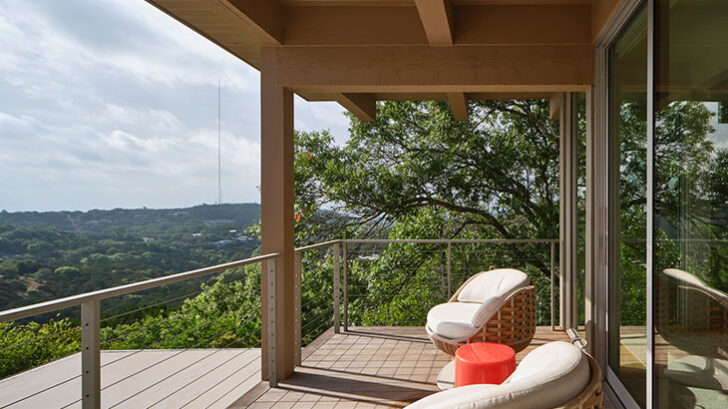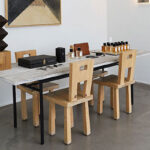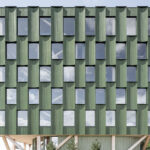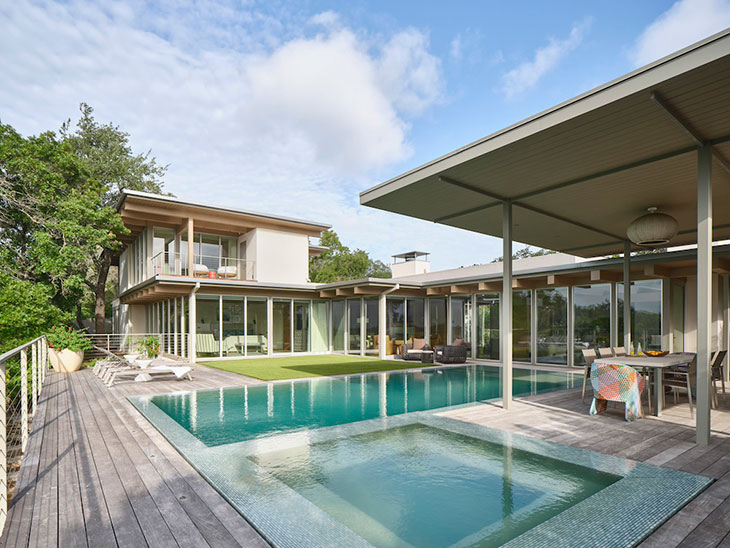
Situated on a hilltop in West Lake Hills with views of downtown Austin, the Ridgecrest Residence, designed by the architectural firm Clayton Korte, showcases a thoughtful blend of modern design with mid-century roots. The recently renovated and expanded 5,574-square-foot home preserves the essence of the original 1970s structure while doubling its size to accommodate contemporary living needs. This residence, with its strategic positioning, offers breathtaking valley views and creates a seamless indoor-outdoor living experience, a hallmark of modern Texas homes.
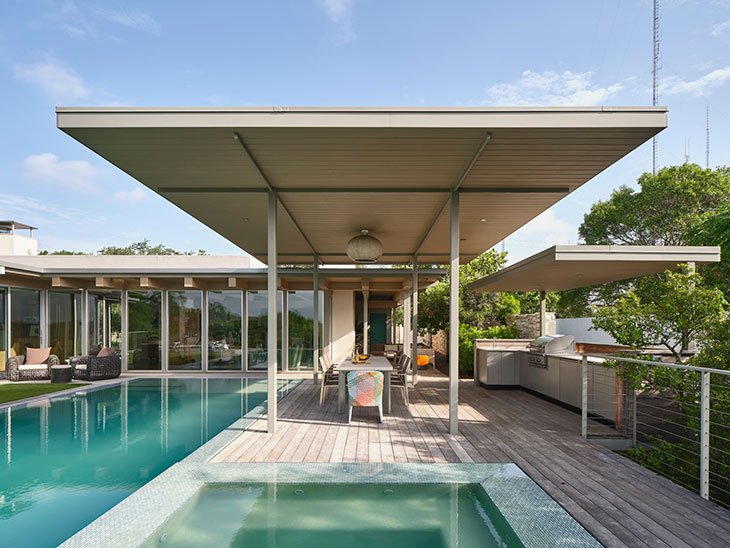
The heart of the Ridgecrest Residence is its ability to harmonize with the surrounding landscape, a feat accomplished through the extensive use of glazing along the southern walls. These floor-to-ceiling windows, which make up over 40% of the exterior, flood the interiors with natural light while framing the outdoor living spaces, including a pool and patio area. This design decision not only enhances the visual connection to the outdoors but also ensures that the home remains bathed in sunlight throughout the day, making it a warm and inviting space for both residents and visitors.
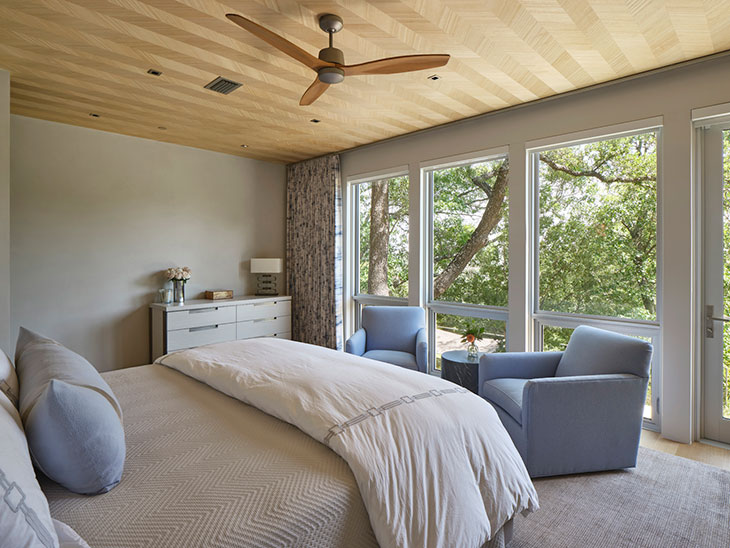
Inside, the open-concept living, dining, and kitchen areas flow effortlessly into the outdoor lounge, creating a perfect setting for family gatherings and entertaining guests. The careful preservation and enhancement of the original home’s features, such as the exposed wood decking, wood beam ceilings, and rock walls, provide a nostalgic nod to the past while seamlessly blending with the new additions. Clayton Korte’s design pays homage to the home’s mid-century origins while introducing modern elements that cater to today’s lifestyle.

The renovation extends beyond the main house, connecting it to an existing casita with a newly added second level. This expansion includes a master bedroom and bath, discreetly positioned just beyond an open tread staircase. Upstairs, the children’s rooms are designed with individuality in mind, each featuring a private balcony with unique views of the backyard and surrounding hills. These personal outdoor spaces not only offer a retreat for the home’s younger residents but also enhance the connection to the natural environment, a key aspect of Clayton Korte’s overall design philosophy.
The interior design of Ridgecrest Residence is characterized by a warm and inviting atmosphere, achieved through the use of plaster walls, terrazzo flooring, and white oak cabinetry. These elements work in tandem to create a cohesive and elegant aesthetic that runs throughout the home. The addition of carefully curated art pieces introduces vibrant pops of color, further enhancing the home’s visual appeal. In the bedrooms, office, and stair atrium, white oak flooring continues the theme of natural warmth, ensuring that every space within the home feels both sophisticated and comfortable.
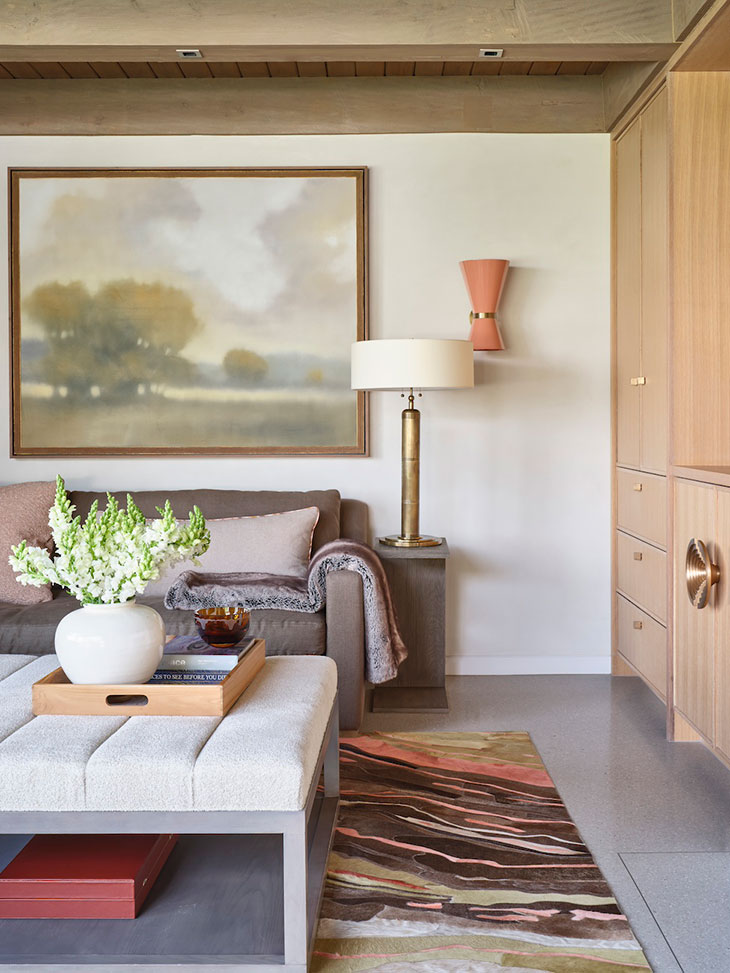
The exterior of the home is softened by meticulous landscaping that complements the natural surroundings, while a carport mirrors the design of the pool canopy, providing both functionality and visual harmony. The expansive covered patio and open-air exterior spaces, totaling over 2,200 square feet, extend the living area outdoors, offering various levels of protection from the elements. These outdoor spaces, much like the interiors, are designed for versatility, providing the perfect backdrop for everything from quiet relaxation to lively social gatherings.


The Ridgecrest Residence by Clayton Korte is a thoughtful reinvention of a mid-century modern home that respects its history while embracing the future. Through careful design choices and a deep connection to its environment, this Austin home stands as a model of how to enhance a living space without compromising its original charm.
