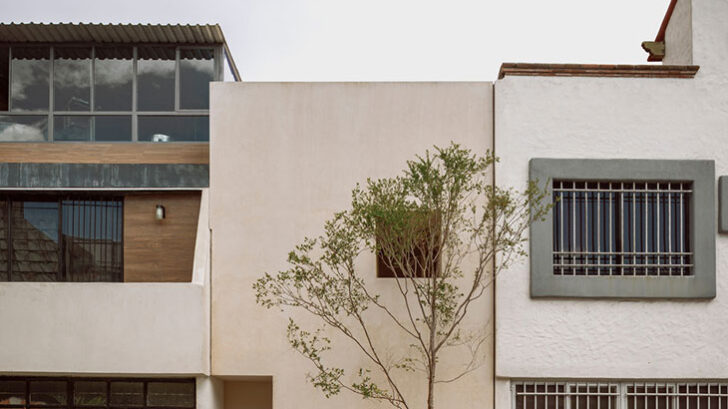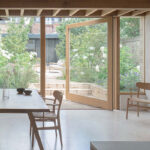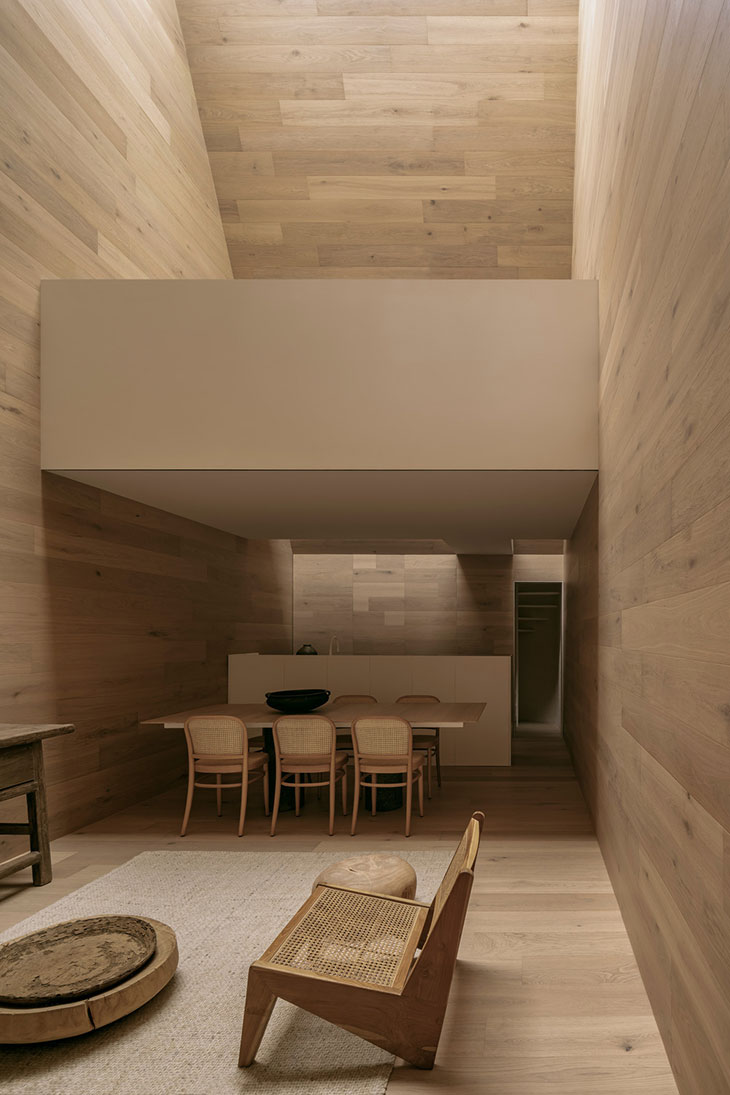
In the heart of Morelia, Mexico, HW Studio presents Casa Emma, a residence that transcends functionality to become a deeply personal exploration of light, memory, and tradition. Drawing inspiration from the emotional resonance they felt during a visit to the Paula Rego Museum by Eduardo Souto de Moura, the architects sought to recreate a similar atmosphere within Casa Emma—a place where light guides both space and soul.
HOUSING
The architects were profoundly moved by how light shaped the museum experience, gently filtering through high skylights and casting warm, golden rays across the interiors. The serenity and comfort they experienced under the museum’s soaring ceilings became a guiding force for the design of Casa Emma. For HW Studio, the emotional potential of architecture lies in these intangible elements—light, space, and shadow—and in Casa Emma, they intended to harness them fully to evoke a sense of calm.
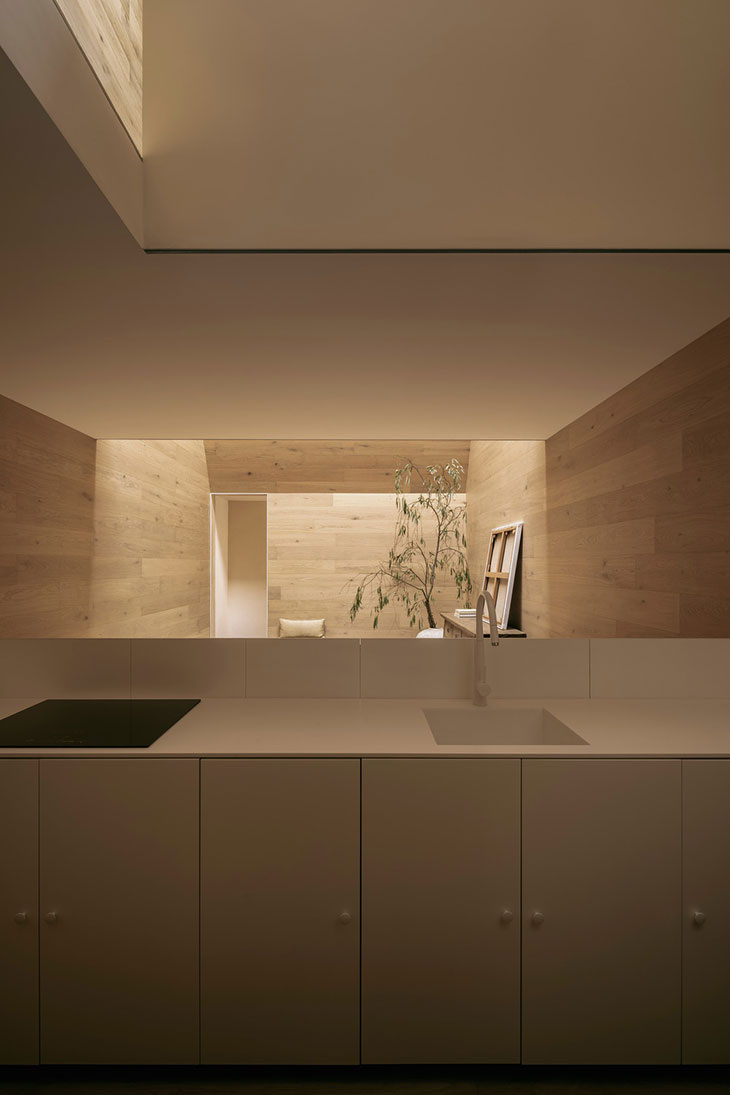
Casa Emma stands as an architectural excavation of meaning and heritage. The house draws inspiration from the traditional Purépecha granary, known as a troje, a structure that Emma, to whom the project is dedicated, cherished deeply. Embracing this cultural reference, HW Studio crafted the interior entirely from wood, echoing the simplicity and authenticity of the traditional troje while ensuring continuity with the landscape and emotional depth within the home.
The project’s spatial configuration required both efficiency and elegance due to the compact plot, measuring only 4 by 10 meters. The architects resolved the challenge of lighting and ventilation with a focus on zenithal openings—allowing light to enter from above in carefully calibrated ways. This approach not only illuminates the interior but also plays a critical role in shaping the visitor’s experience. The light, like in Souto de Moura’s museum, dances across surfaces, creating fleeting moments of shadow and reflection.
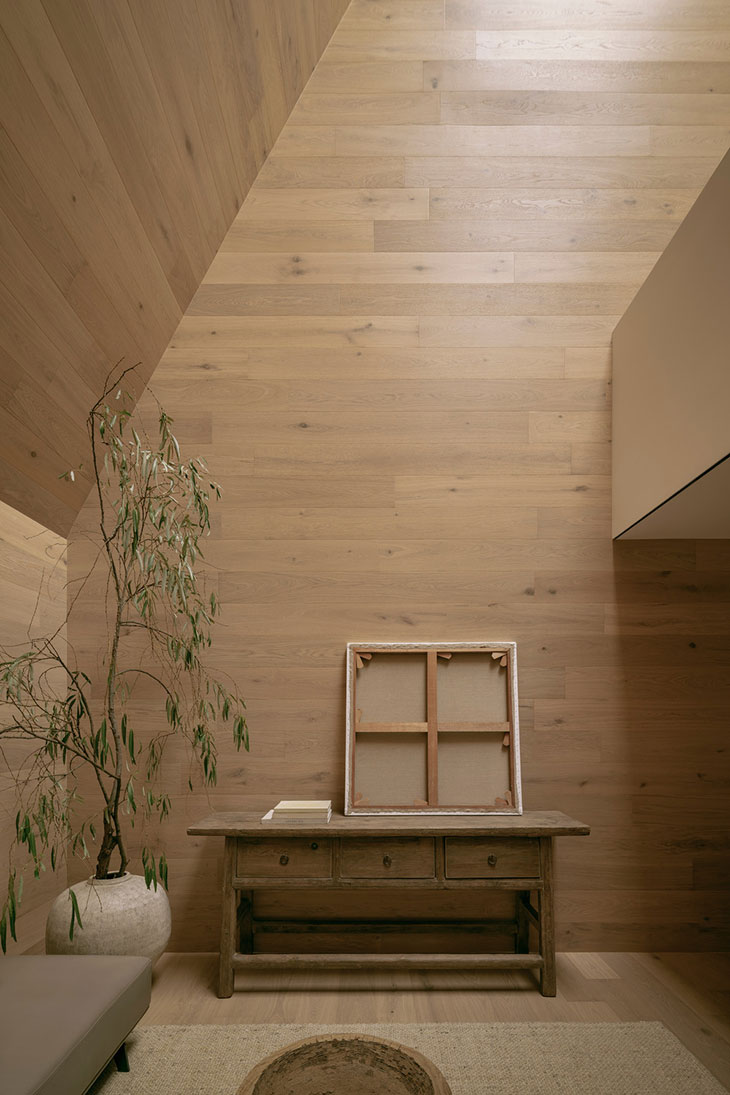
A clever layout maximizes the space: an entry corridor discreetly leads visitors inside, where a seamless, open-plan living, dining, and kitchen area stretches without interruptions. Toward the back, functional spaces like the concealed refrigerator, storage, and utility rooms remain hidden, maintaining the sense of openness. A set of stairs leads to a small vestibule, which serves as a bridge to the mezzanine level, housing a bedroom and full bathroom. Here, the materiality shifts—introducing a white volume that floats lightly within the wooden shell. This delicate feature, designed to resemble a weightless cotton cloud, interacts subtly with the light, making its boundaries dissolve in reflection.
Casa Emma is more than a home—it is an invitation to experience light as an emotional and architectural language. The residence offers a contemplative space where visitors can engage with the interplay of light, material, and form, mirroring the emotions that initially sparked the project’s creation. Every corner of the house is imbued with quiet reverence, paying tribute not only to architectural traditions but also to Emma’s memory.
HW Studio’s design is a reminder that architecture can be as much about what is removed as what is added. Through this project, they carve a place for reflection and connection, crafting a sanctuary where simplicity, light, and emotion converge. Casa Emma stands as a poetic homage to the power of light—an enduring bond between the architects, their muse, and the intangible serenity they hope every visitor will discover within its walls.
