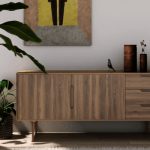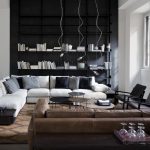
ARA Studio designed this stunning 180 m2 family residence located in Mulyorejo, Indonesia, in 2017. Take a look at the complete story after the jump.
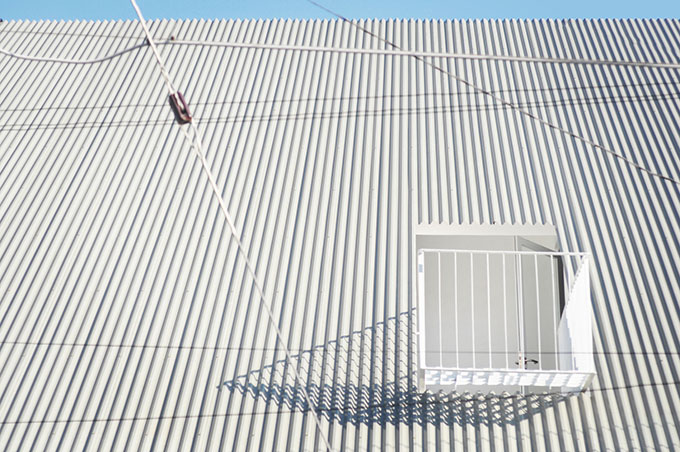

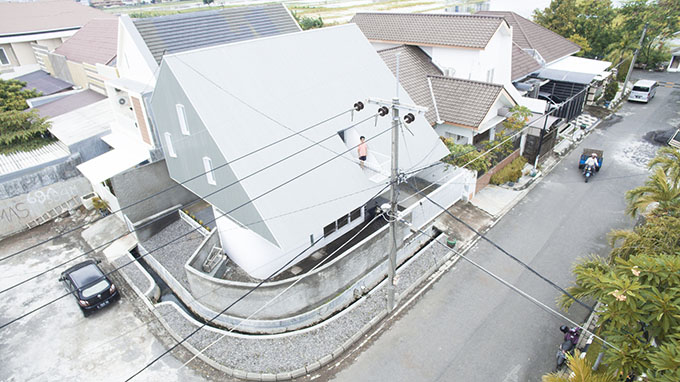
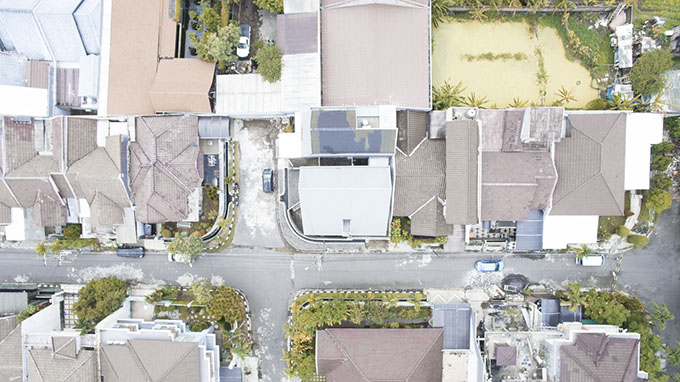
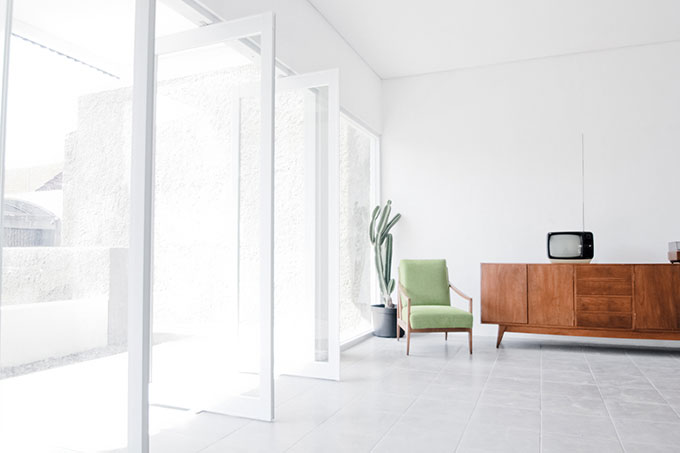

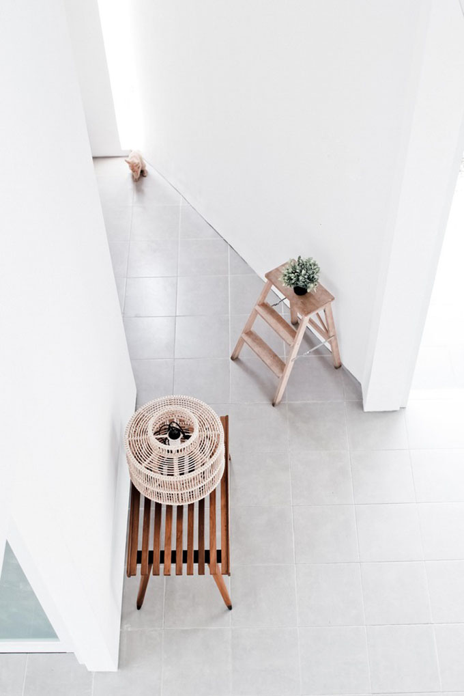
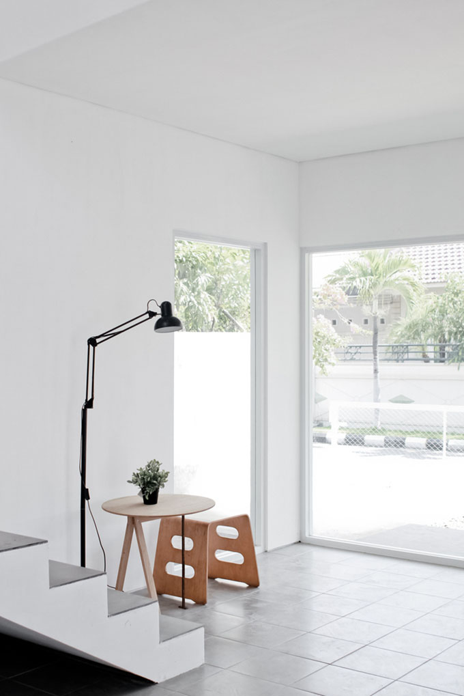
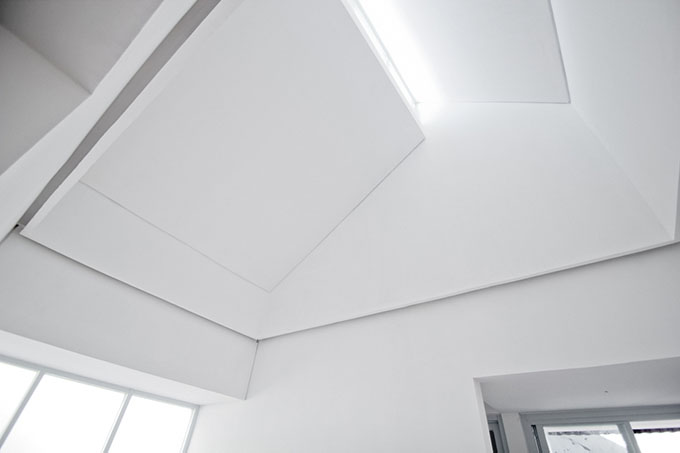
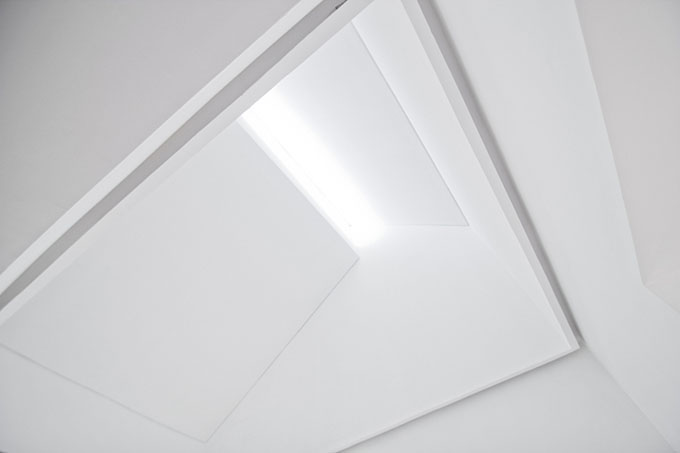


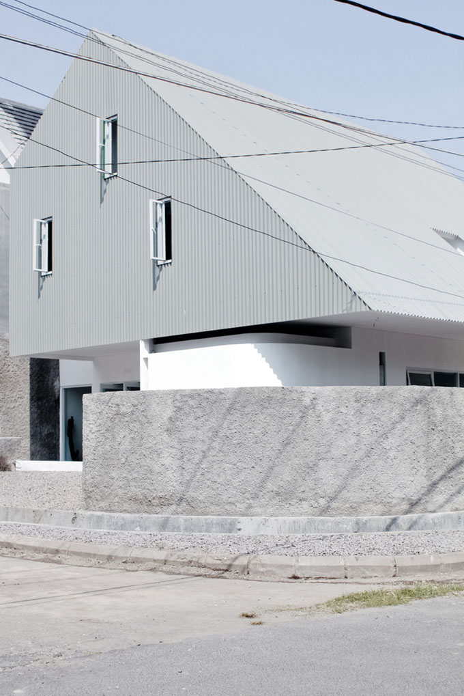
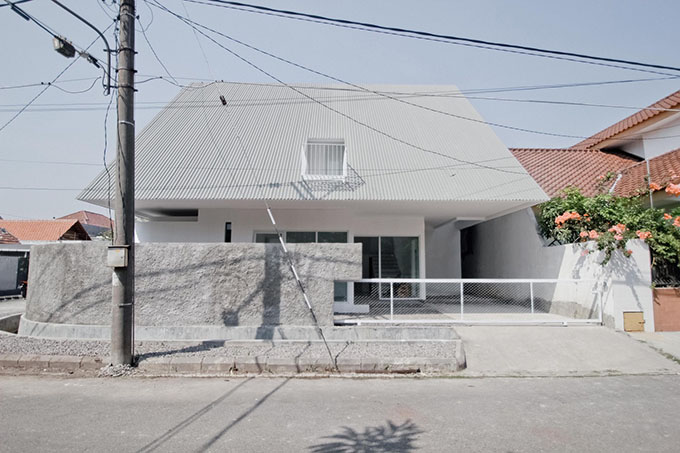
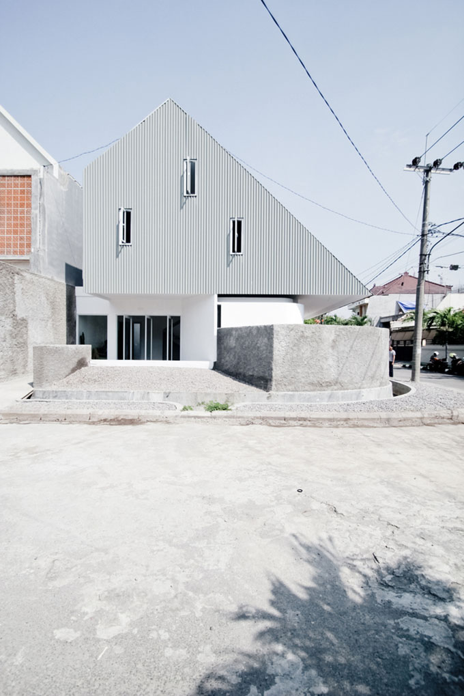

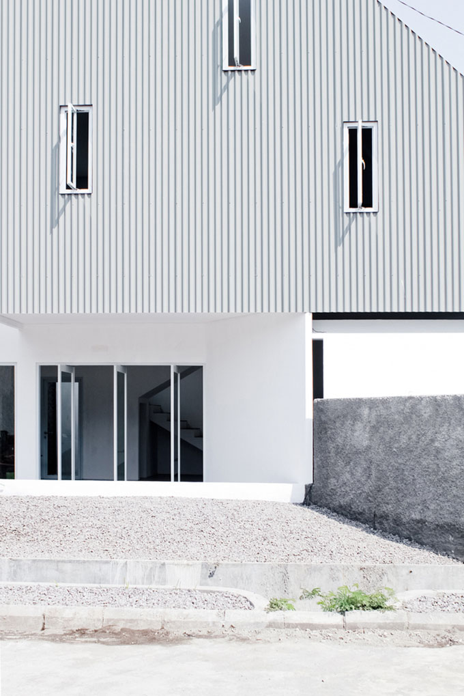
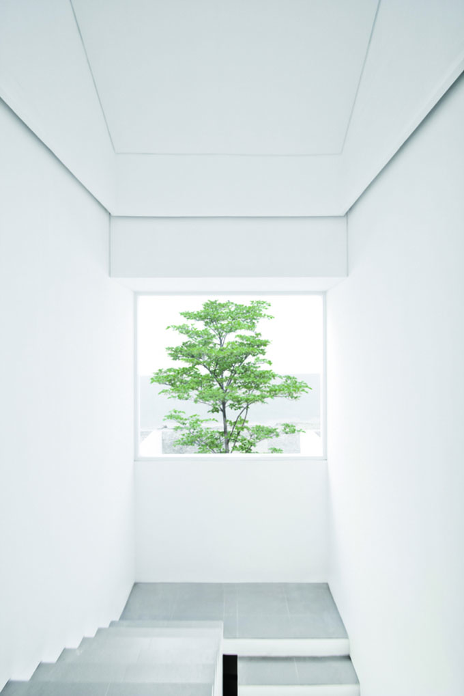
From the architects: Due to a citizen house crisis, having an urban residence with space which is not too broad has pushed the boundary to provide the best solution to the owner. But with sustainable architecture and design a serious concern in the contemporary world. With a land area of 180m2, trimming the cost of 2nd-floor wall forwarded into a steep roof as the main facade.
The solid facade of the building could be seen from the edge of the road, using lightweight concrete as the major wall, and zincalume roof as the main roof, The work of the outdoor includes most everything surrounding a home’s exterior. The landscape can even work with the home to choose the right spot for the house with extra mini garden on the 1st floor and 2nd floor.
RELATED: FIND MORE IMPRESSIVE PROJECTS FROM INDONESIA
Research supports daylighting’s positive effect on building performance and human health, In the practice of architecture, daylighting refers to the use of natural light, be it brilliant sunlight or muted overcast light, to support the visual demands of building occupants. Also, reduce the cost to cut the production damage. This house has its own 2 natural lighting scheme with voids and skylights at the end of the saddle roof, the light will be reflected then enters the intimate space.
Photography by Dimar Utama, Veronica Paskalia
Find more projects by ARA Studio: www.ara-studio.com


