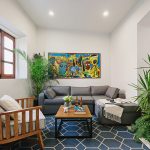
CCD / Cheng Chung Design designed the Sheraton Shenzhen Nanshan in Shenzhen, China. The architects share an exclusive view of the hotel of the newly opened luxury hotel destination. Find out more about the hotel from the review of DSCENE and ARCHISCENE magazine’s Travel Editorial team:
Discover more:
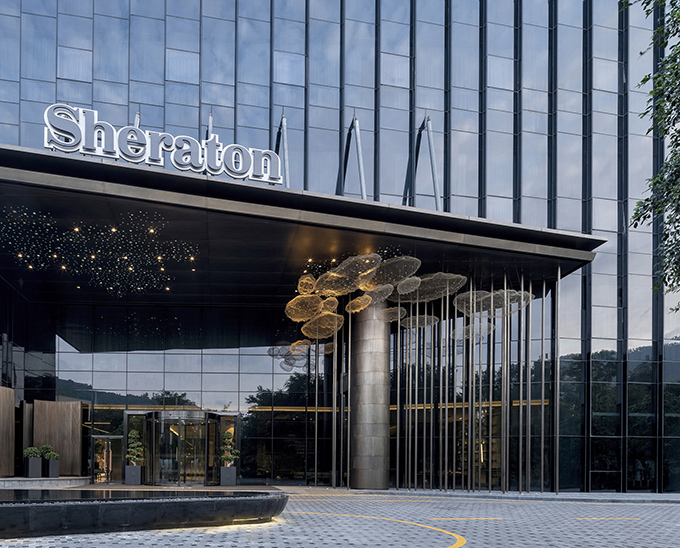
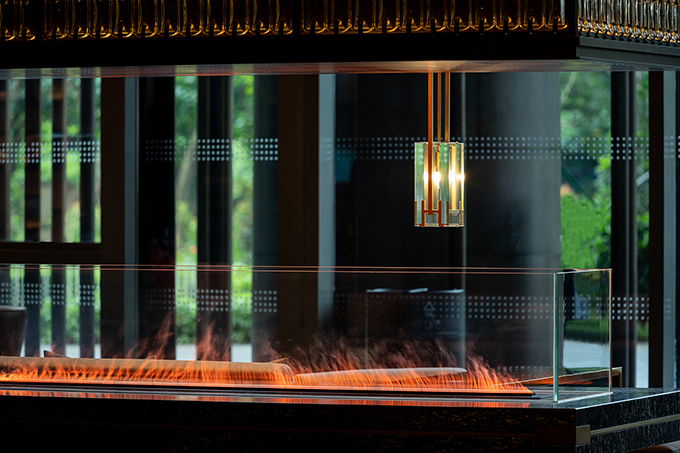
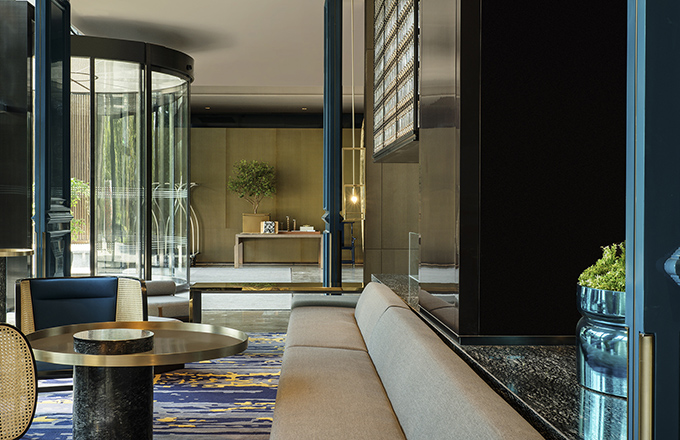
Drawing from the ancient connection between talent and terrain, the University Town of Shenzhen in the Xili, Nanshan District, not only fosters an academic, artistic, and humanistic milieu but also welcomes Sheraton, the area’s first international hotel. This setting provides a cultural sanctuary for city dwellers.
MORE TRAVEL TIPS? VISIT DSCENE MAGAZINE
In a comprehensive evaluation of its environment, architecture, landscape, and interiors, CCD adopts an integrated approach to characterize this urban “bleisure” hotel. Design elements inspired by architectural forms enhance the spatial layout, lending a multi-dimensional structure to the environment. Additionally, lifestyle elements incorporated into the interior design enhance its daily relevance.
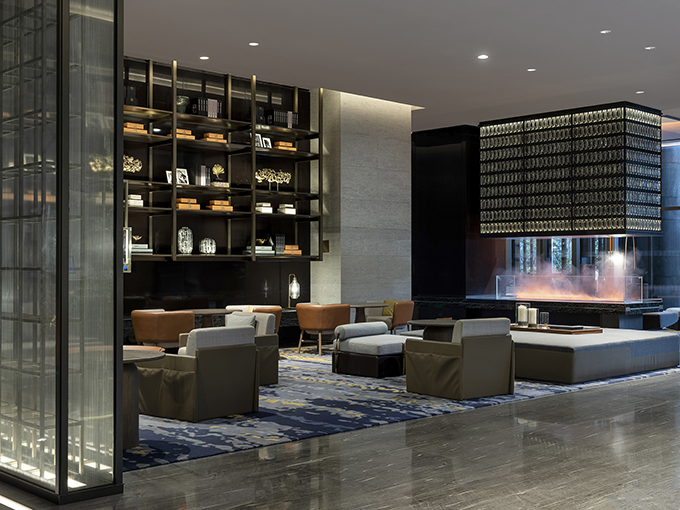

Entrance and lobby: landscaped courtyard
Envisioned around the themes of “mountain, water, and cloud,” the entrance courtyard is encircled by bamboo, with a central waterscape that mirrors the sky. The “Nebula” art installation extends above this waterscape, reinterpreting traditional Oriental courtyards.
The reception feels as inviting as a living room, with casual furniture and oversized sofas that allow guests to recline at a 30-degree angle, promoting relaxation.
A striking metal sculpture in the lobby acts like a vibrant gem, its colorful, mirror-like surfaces reflecting the environment variably. Nearby, combinations of polished stainless steel and glass bricks form translucent partitions.
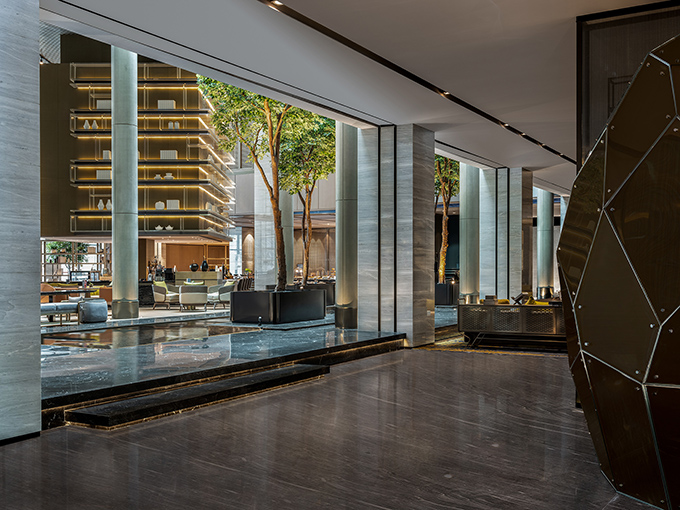
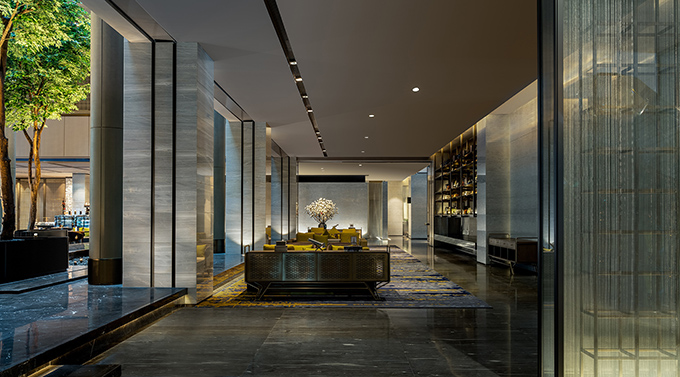

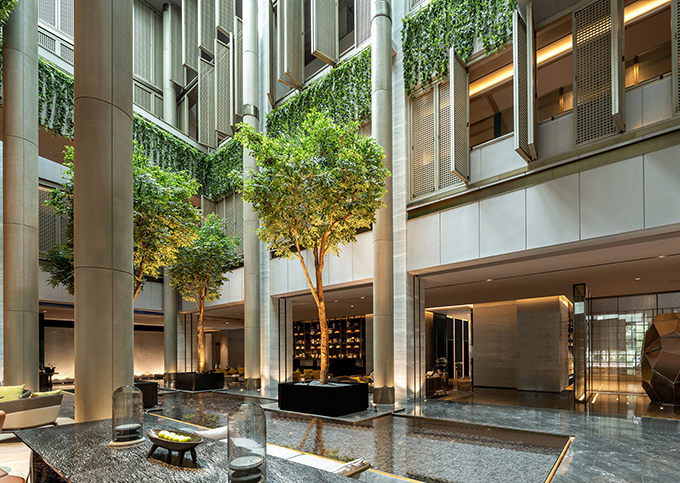
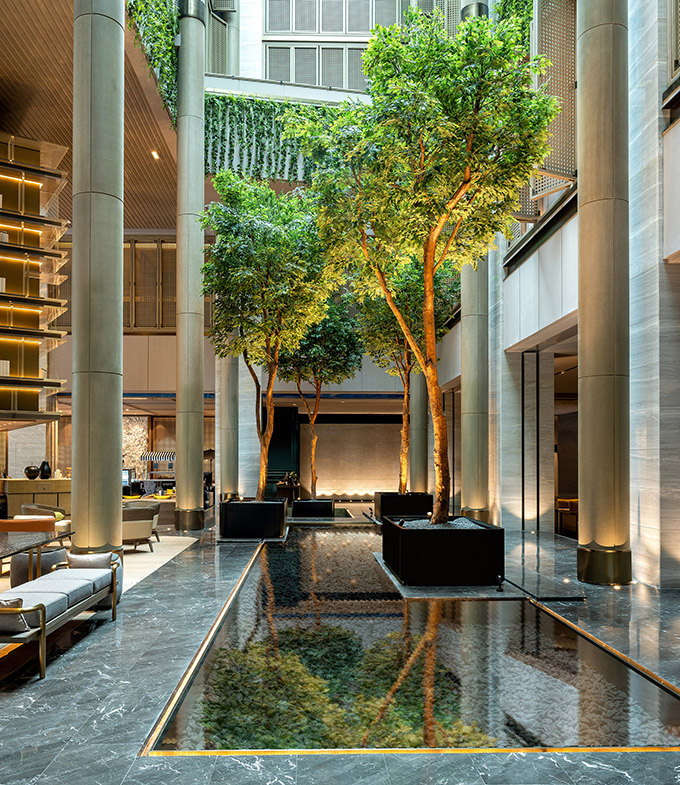
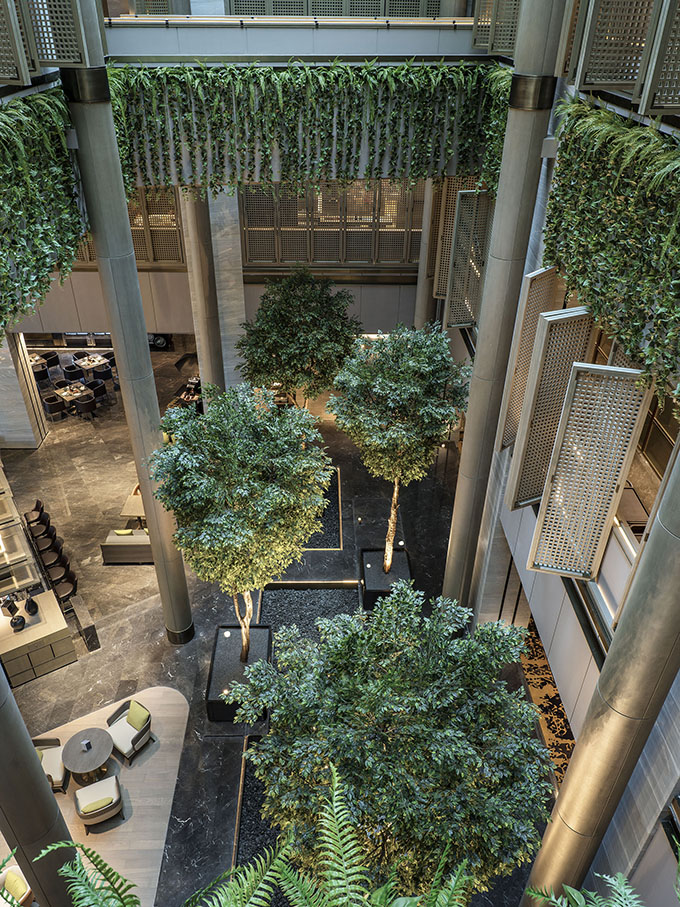
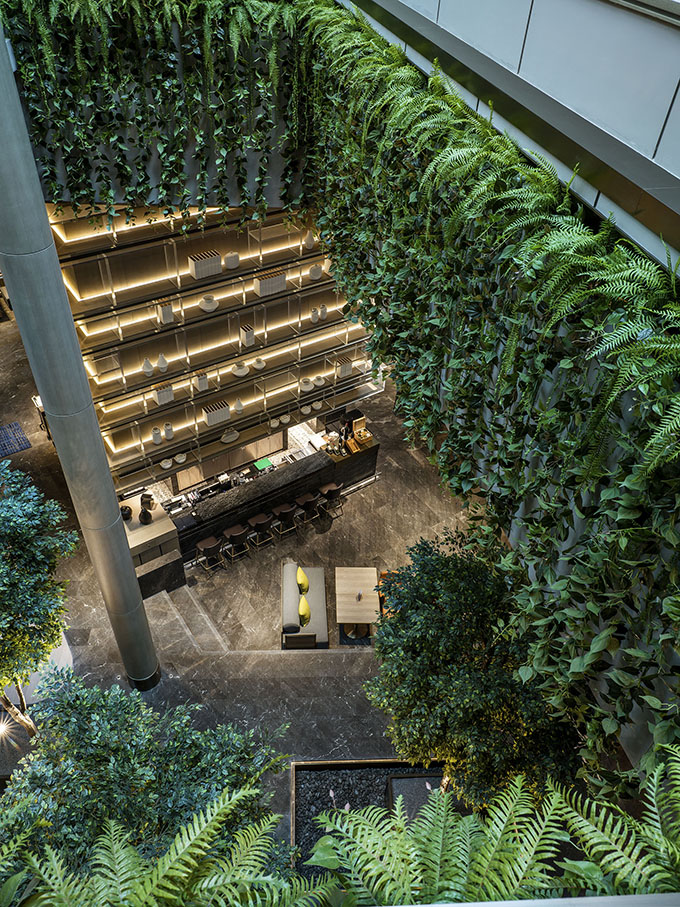
Atrium lobby bar: urban oasis
The lobby bar, featuring an atrium and a water feature, transforms into a lyrical realm where light, shadow, and water converge. The local ecosystem is woven into the interior, where trees cast playful shadows and light, creating a dynamic interplay, and people momentarily appear from windows that open and close randomly, enhancing the “urban oasis” experience.
In the all-day dining area, tropical greenery, wooden battens, and staggered shelving create a subtly layered effect. Natural light shifts, casting ephemeral shadows that enliven the space with a playful, natural charm.
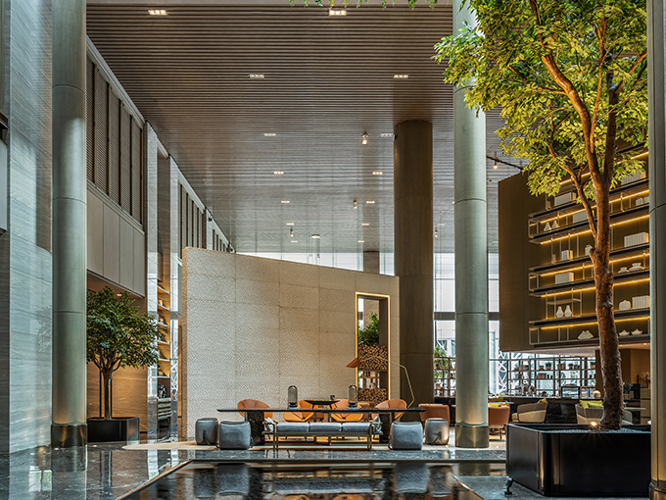
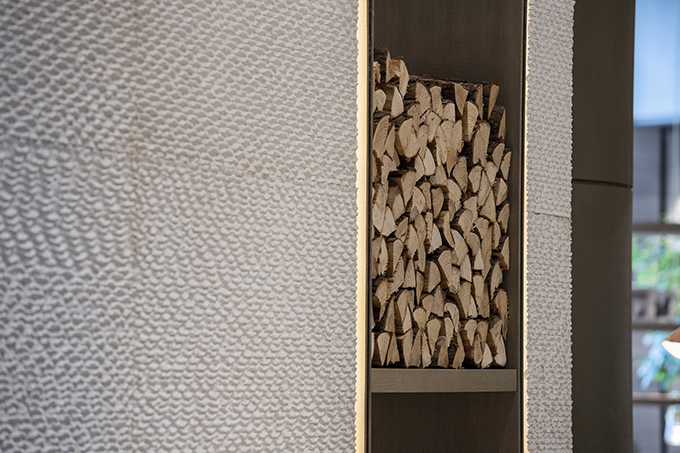
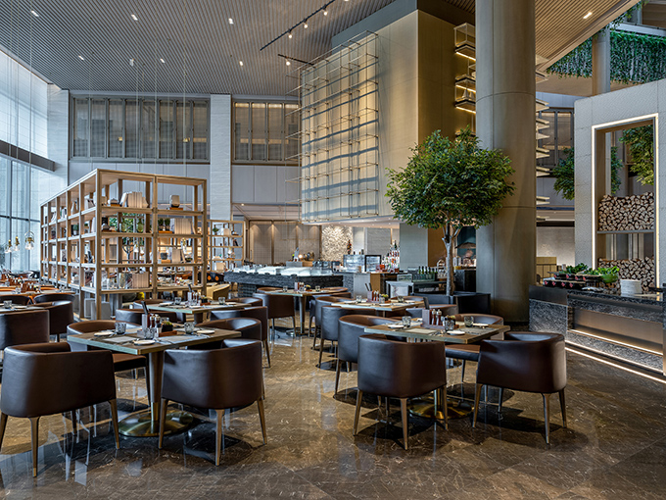
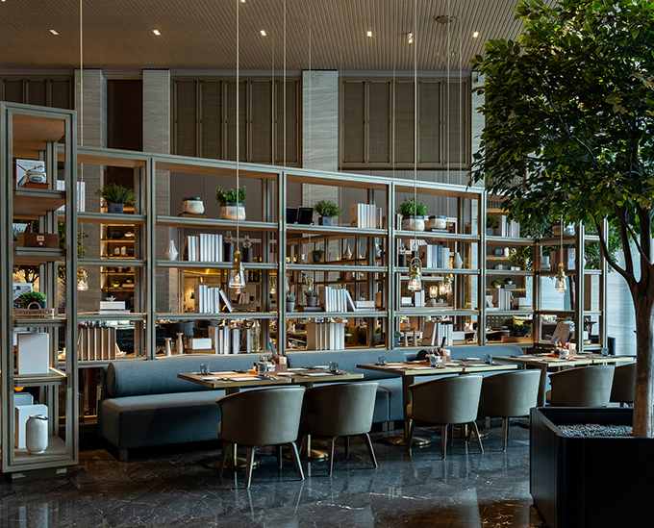
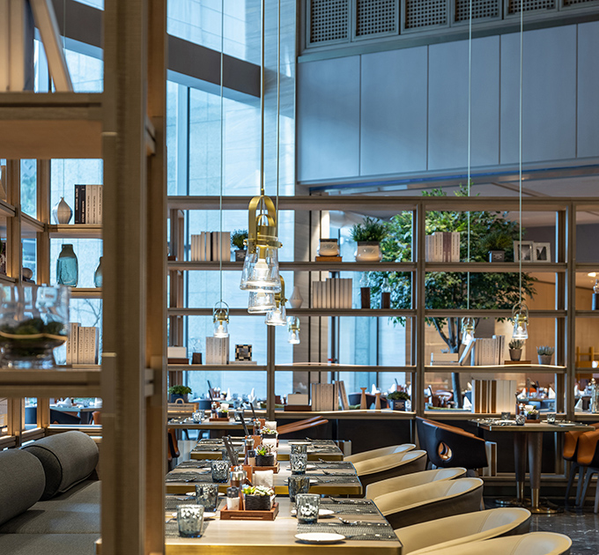
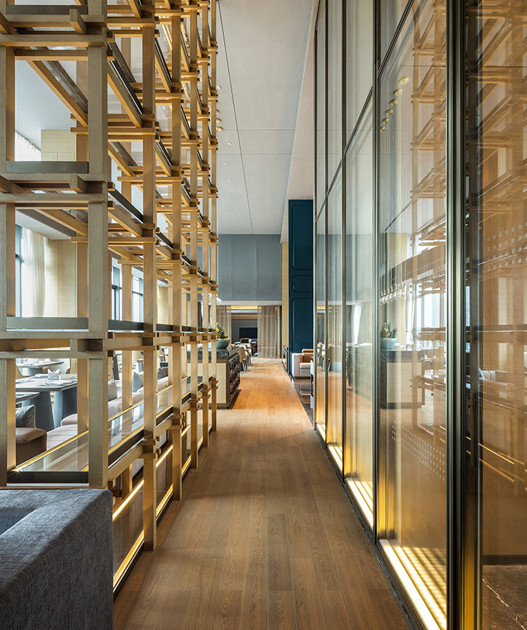
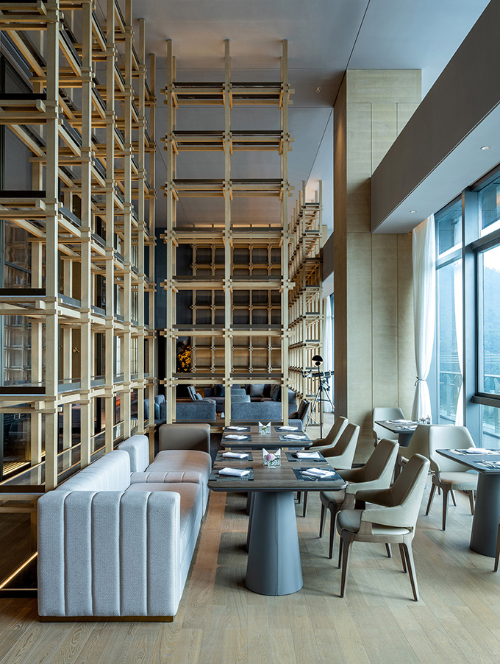
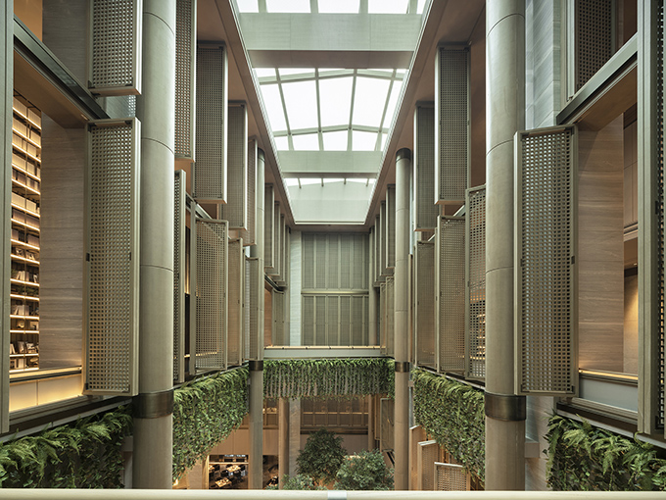
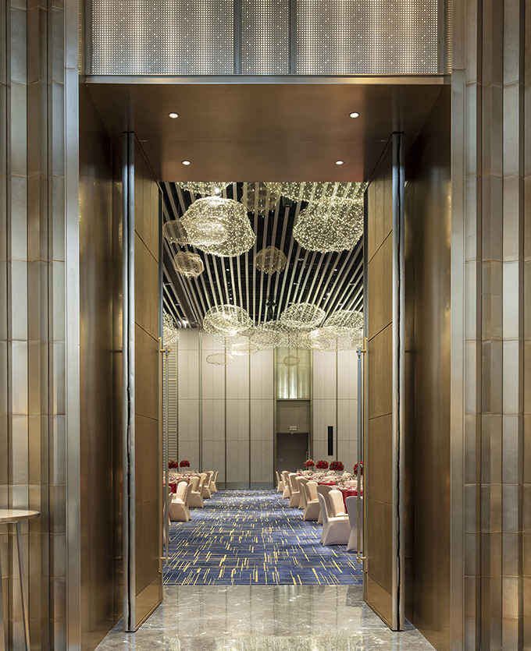
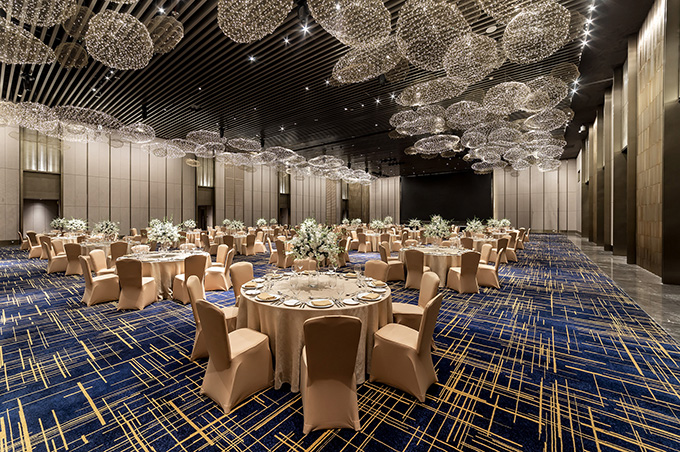
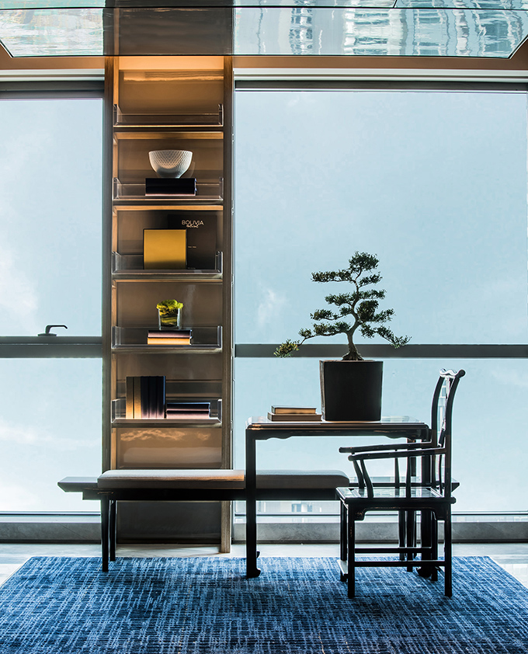
Guest rooms at Sheraton Shenzhen: partitioned yet open
The guest rooms vary in type but share a design philosophy that marries architecture with the environment. The open layout provides a sense of freedom and ease. Walk-in closets and toilets form cohesive units, while a central island ties the room’s functions together in a stylish and adaptable manner. Decorated in elegant, subdued tones with accents of sapphire blue and light gold, each room positions an end table by a large, comfortable bed. Here, in an ambiance reminiscent of Southeast Asia, guests can enjoy hillside views from the windows.
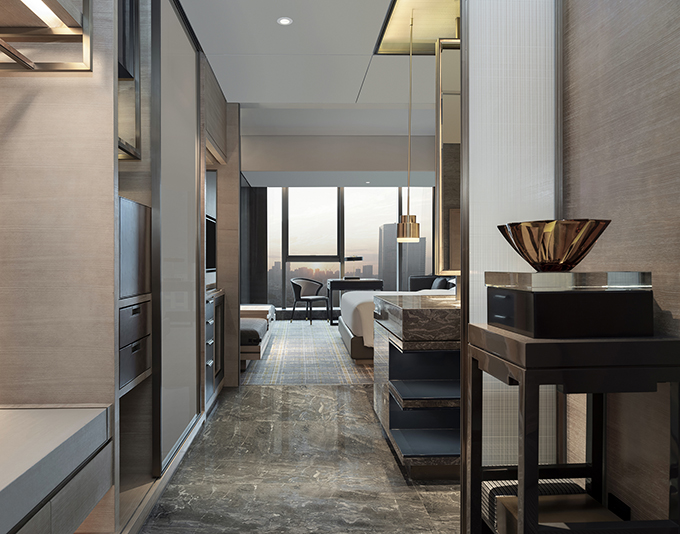
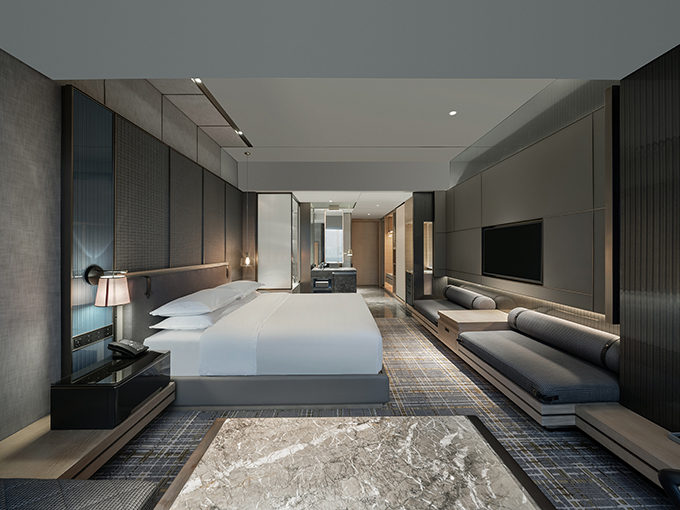
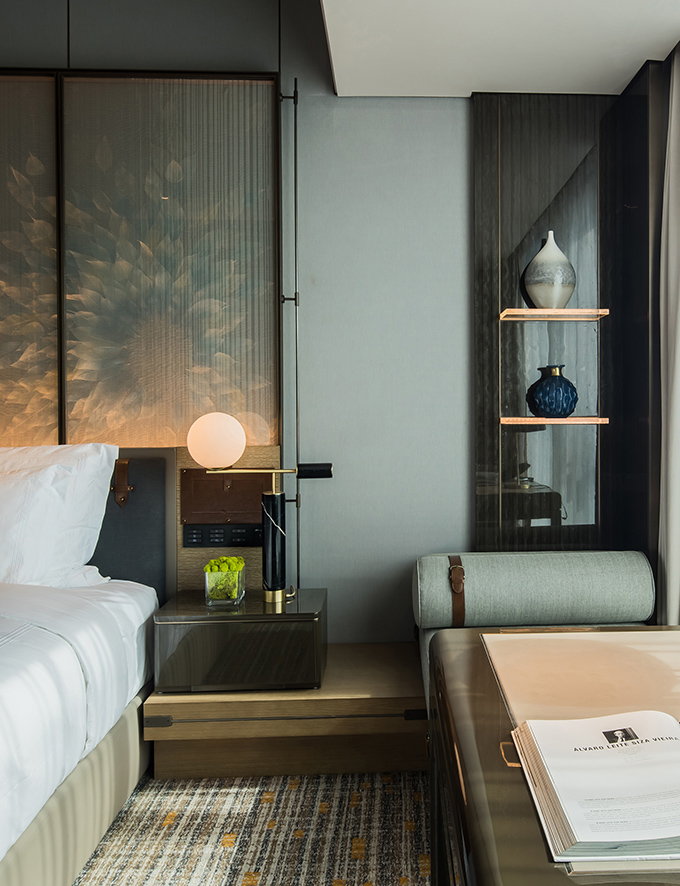
Stepping into the suite at Sheraton Shenzen initiates an exploratory adventure. Its unconventional layout guides guests through a series of delightful discoveries in each corner. Transparent acrylic elements infuse the space with whimsy and create captivating visual effects. Positioned near the window, an arc-shaped sofa alongside a desk, chair, lamps, and table cultivates a tranquil ambiance, soothing the mind. The suite’s design showcases a layered approach, with the living area, bedroom, and washroom gracefully unfolding in sequence. Translucent screens serve as partitions that subtly delineate these spaces without enclosing them, maintaining an open and inviting atmosphere throughout.
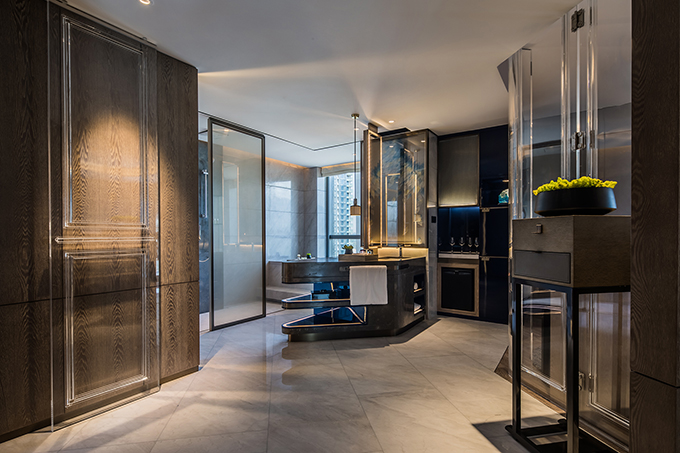
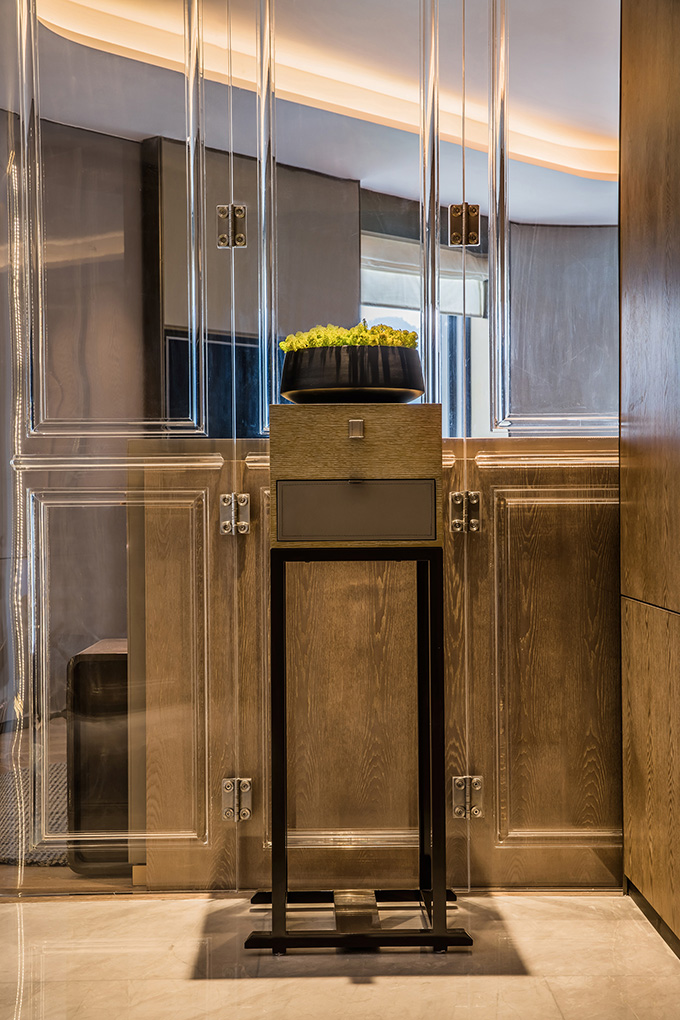
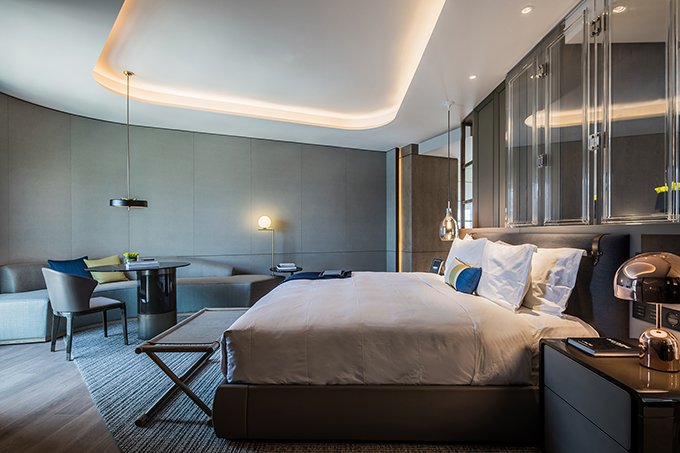
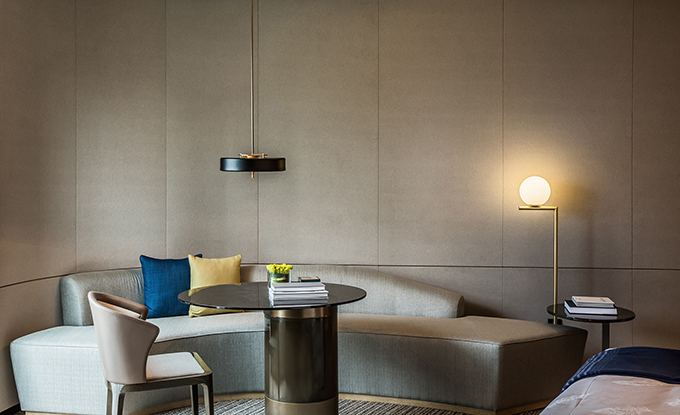
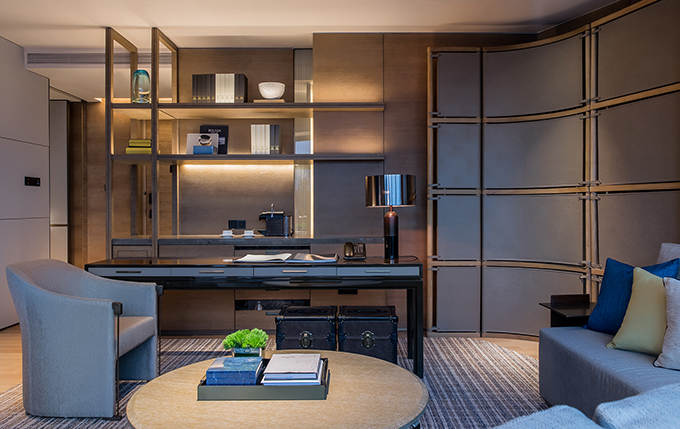
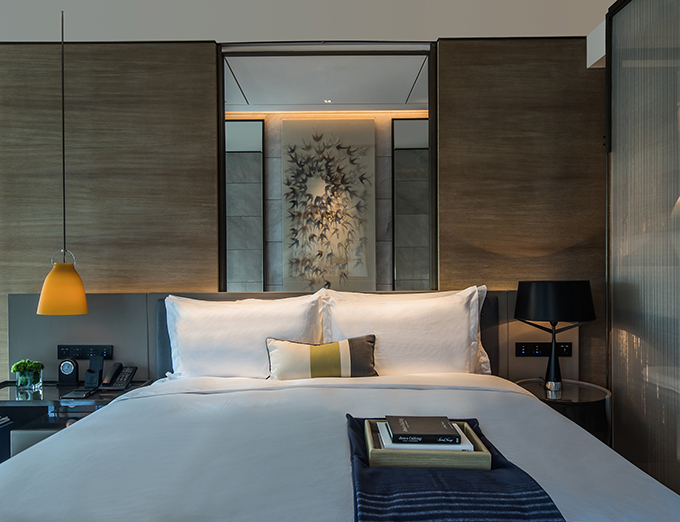
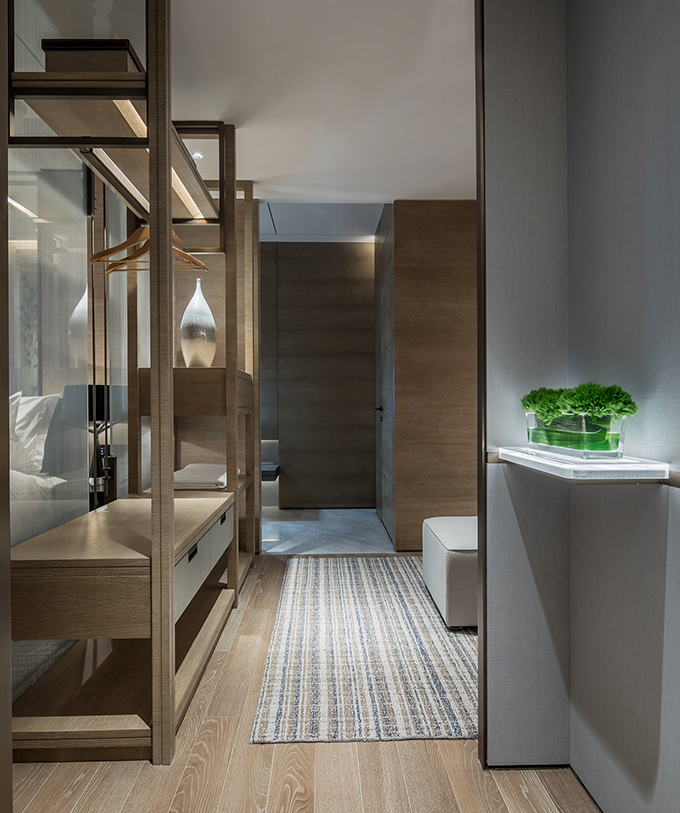
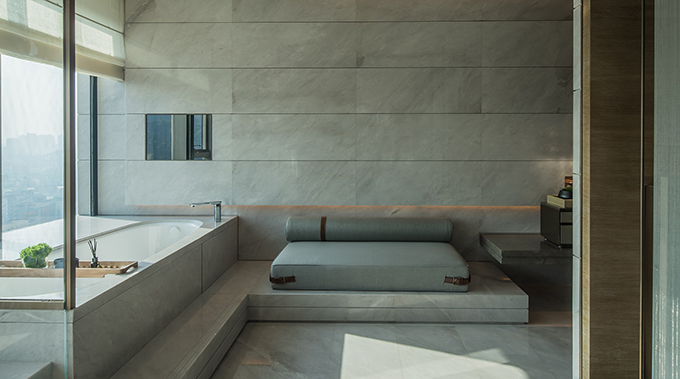
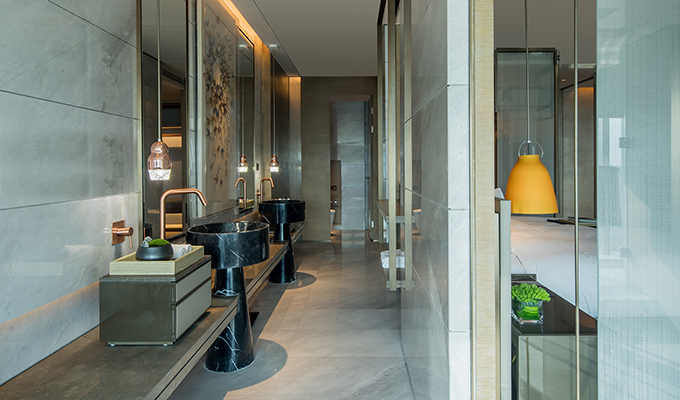
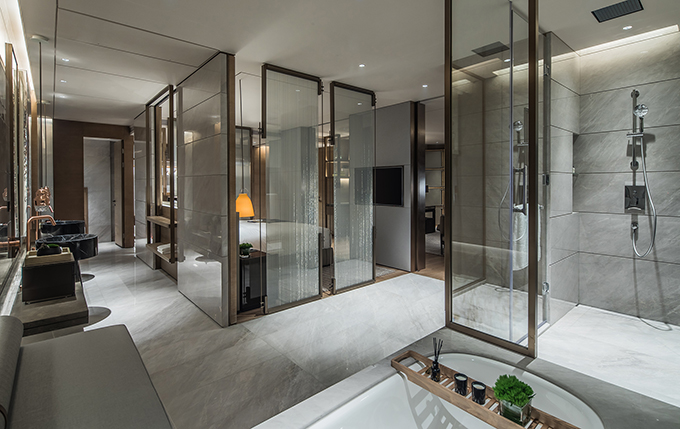
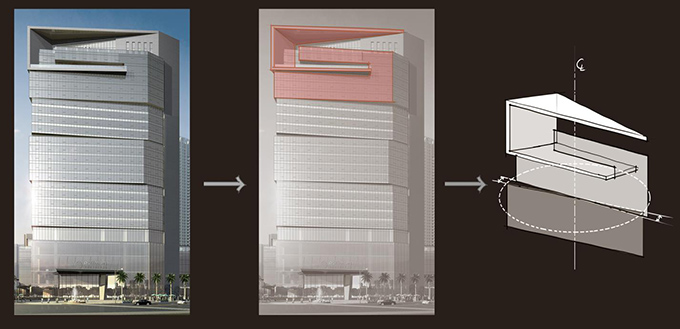
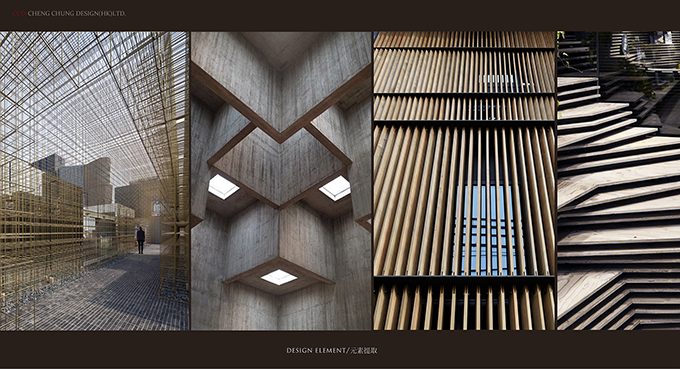
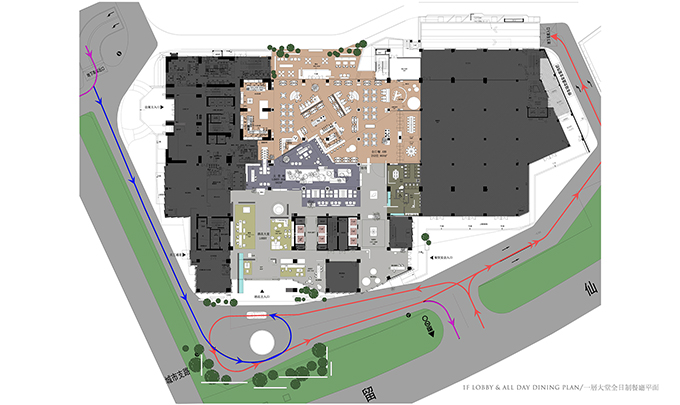
RELATED: FIND MORE IMPRESSIVE PROJECTS FROM CHINA
Project Name: Sheraton Shenzhen Nanshan
Interior Design: CCD / Cheng Chung Design – www.ccd.com.hk
Project Location: Shenzhen, China
Project Area: 42908?
Completion Time: 2018.12
Opening Date: 2019.04.27
Photographer: Qiu Xin
Copyright: CCD / Cheng Chung Design (HK)



