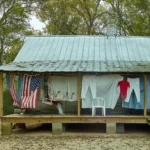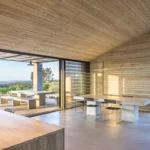
THDP has completed the interior design for The Spring House Hotel Rome Vatican, part of Hilton’s Tapestry Collection. Located near the Vatican Walls, the hotel mixes historical context with modern design. THDP guided the project’s integration into Hilton’s portfolio, creating a serene retreat that connects guests to Rome’s vibrant surroundings.
Claudia Mazzucato, THDP’s lead and artistic director, played a pivotal role in redesigning the interiors of The Spring House Hotel Rome Vatican. In this conversation with ARCHISCENE Magazine editor Zarko Davinic, Mazzucato delves into the design philosophy, challenges, and inspirations that shaped this transformation near the Vatican Walls.
During the interview, Mazzucato reflects on the integration of historical and contemporary elements, emphasizing the concept of a “secret garden” that guided the design. She discusses how the interaction of greenery, refined interiors, and thoughtful details created a peaceful retreat in the bustling heart of Rome. From reinterpreting Roman architectural elements to incorporating natural motifs in ceramics and textiles, every aspect of the project was carefully considered.

What inspired the ‘secret garden’ concept for the Spring House Hotel Rome Vatican, and how does this concept differentiate the hotel within the Tapestry Collection by Hilton?
The ‘secret garden’ concept was born from the idea of creating a peaceful, intimate retreat in the heart of Rome, a sanctuary away from the bustle of city life. I wanted to offer guests an oasis of tranquillity, where they could escape the urban chaos and feel a sense of calm. The integration of indoor and outdoor spaces was key to this vision — I see the hotel as a place where nature and architecture seamlessly blend together. By drawing inspiration from the idea of a secret garden, we were able to create a hidden, serene environment that offers a unique experience. This concept sets the hotel apart within the Tapestry Collection by Hilton, which is known for celebrating distinct, authentic, and immersive experiences. It was important for us to create a space that reflects not only the history of the location but also the modern spirit of Rome, offering a retreat that feels both timeless and contemporary.
Claudia Mazzucato mentioned the integration of indoor and outdoor spaces. Can you elaborate on how this was achieved architecturally and design-wise?
The integration of indoor and outdoor spaces was fundamental to the concept of the hotel. We achieved this through architectural elements like green terraces, inner courtyards, and a lobby inspired by the feel of a garden. The boundaries between inside and outside are intentionally blurred, with plants framing spaces like the ceiling coves of the lobby and restaurant, and extending into terraces and garden areas. This continuous flow of nature throughout the property enhances the tranquil, intimate atmosphere we aimed to create, reinforcing the feeling of being in a peaceful retreat amidst the city.

The hotel features unique reception pods inspired by Roman chariots. Could you discuss the design process and materials chosen for these elements?
The reception pods are designed to merge Roman inspiration with modern materials, crafted from timeless elements like faux leather and travertine, which evoke the grandeur of Roman chariots. Behind them, a modern reinterpretation of an iron gate marks the entrance to a hidden space, where guests are given a “key” to unlock the core experience of the hotel — the secret garden. This design beautifully connects the hotel to Rome’s ancient heritage while providing a contemporary, welcoming feel. The aim was to create a feature that is both striking and functional, symbolizing entry into the hotel’s exclusive ‘secret space,’ while ensuring the design remains sophisticated and seamlessly aligned with the overall theme of the hotel.
The integration of nature is a key aspect of your design. How did you select the specific types of greenery and botanical motifs used throughout the hotel?
The selection of greenery and botanical motifs was really inspired by the idea of a ‘secret garden.’ We wanted to bring nature into every corner of the hotel, starting with the lobby and flowing out into the terraces, inner courtyards, and even into the guest rooms. In the rooms, for example, we integrated a feature panel into the headboard that showcases a classic Roman landscape with hills, maritime pines, and lush bushes. The botanical motifs, like those on the ceramic wall coverings, really help bring that sense of nature indoors, creating a peaceful, serene atmosphere. These choices were a natural way to connect the hotel to its surroundings, especially given its proximity to the Vatican Gardens. Everything is designed to blend seamlessly with both the natural world and the historical architecture around us.

The project incorporates historical elements such as the Vatican Walls. How did these historical aspects influence your design decisions?
The Vatican Walls’ presence was a key aspect of the hotel’s design. The walls not only served as a physical boundary but were also creatively incorporated into the structure. This historical element influenced decisions to integrate the hotel’s design with its surroundings, particularly in terms of green spaces that interact with the walls. The garden-inspired design and the use of Roman-inspired materials like travertine were ways to honor the location’s rich history while offering a modern interpretation.
Can you talk about the challenges and rewards of converting an existing structure into a part of the Tapestry Collection by Hilton?
The conversion posed challenges due to the need to preserve the architectural shell while updating it for modern use. The ‘soft refurbishment’ approach was essential, as it allowed the team to retain the building’s original character while introducing contemporary elements like a warm and vibrant color palette and natural materials. The reward was creating a harmonious blend of old and new, giving guests a unique experience that connects them to both the history of Rome and the innovative design of the hotel, making it a perfect fit for the Tapestry Collection.

The guest rooms feature unique design elements like the “Bark” vinyl and maritime pine-inspired wallpaper. What was the inspiration behind these choices, and how do they contribute to the overall ambiance of the rooms?
The inspiration for these design elements comes from Rome’s natural surroundings, specifically the maritime pines. The wallpaper’s depiction of these trees ties the rooms to the city’s iconic landscape, creating a sense of continuity between indoor and outdoor spaces. The “Bark” vinyl material, which mimics the texture of tree bark, enhances this connection to nature while giving the rooms a fresh, natural feel. These elements contribute to an atmosphere of tranquility, aligning with the overarching theme of the hotel as a peaceful retreat.
THDP has taken a sustainable approach in several design elements. Could you discuss the sustainable practices and materials used in this project?
The design emphasized reusing existing structures and elements, reflecting a commitment to environmental responsibility. The integration of greenery throughout the hotel not only supports the aesthetic concept but also promotes sustainability by introducing plant life that contributes to air quality and well-being.

The co-working space is described as a hidden area offering privacy and enchantment. What design strategies did you employ to create this secluded yet inviting space?
The co-working space was designed as a hidden gem within the hotel, accessible only through a winding path that encourages discovery. This secluded nature fosters a sense of privacy and enchantment, ideal for relaxation or work. The space was crafted to feel like an intimate pavilion within a garden, balancing privacy with the warmth and invitation of a welcoming environment.

Interior Design Project: THDP
Lead Designer: Architect Claudia Mazzucato, Associate Director
Team: Interior Designer Mariasole Groppi, Architect David Testori
Visualizer: Marcello Arquati
Partner Companies:
Furniture Contractor – Divania
Flooring – ECT Contract, Brintons, Aspecta, Tepind
Coverings – Code Jannelli & Volpi, London Art, Marca Corona, Marazzi, Dekton, Alpi, Saviola
Freestanding Furniture – Miniforms, Livoni, Pedrali, Armett, Ethimo
Fabrics – Delius, Panaz, Flukso custom, Dedar, Sirtori, Abitex
Lighting – Miic, Miniforms, FerroLuce
Paints – Kerakoll
Artwork – Agostinelli



