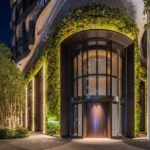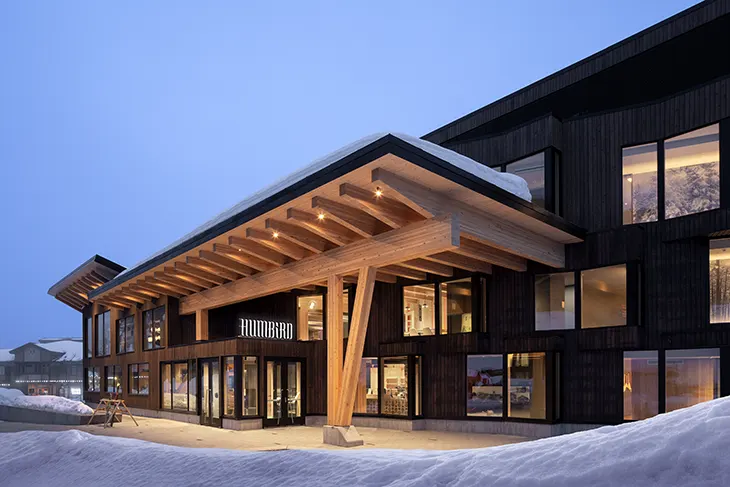
The Humbird Hotel designed by Skylab and located in Schweitzer’s ski village in Northern Idaho, redefines mountain hospitality with an innovative approach to modern architecture. Located approximately 1.5 hours northeast of Spokane, this destination sits at the crossroads of the Selkirk and Cabinet Mountain ranges, offering easy access to recreational activities throughout the year. Designed as a contemporary retreat, the hotel represents a thoughtful integration of advanced materials and traditional forms, setting a new standard for alpine destinations.
In collaboration with Schweitzer, Skylab developed a masterplan that includes Humbird and its surrounding facilities. This marks the beginning of Schweitzer’s transformation into a highly desirable destination for all seasons. The use of mass timber construction not only improves the hotel’s aesthetic but also ensures environmental sustainability and structural efficiency.
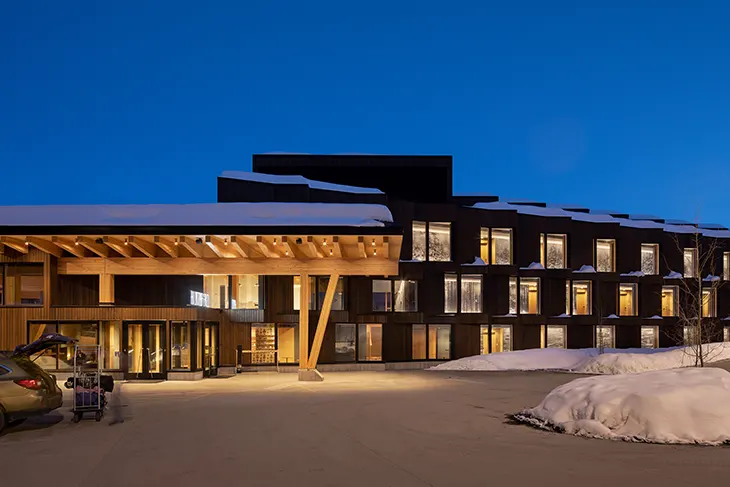
Slope-Side Accommodations with Thoughtful Design
The 31 unit, 66,580 square-foot ski-in, ski-out hotel provides an experience for guests, combining slope-side accommodations with hospitality and support services. Positioned as the anchor of Schweitzer village, the bar-shaped building takes advantage of the steep terrain by embedding itself into the hillside, where a parking garage sits beneath. The exterior features exposed wood structures, board-formed concrete, metal panels, and expansive glass surfaces.
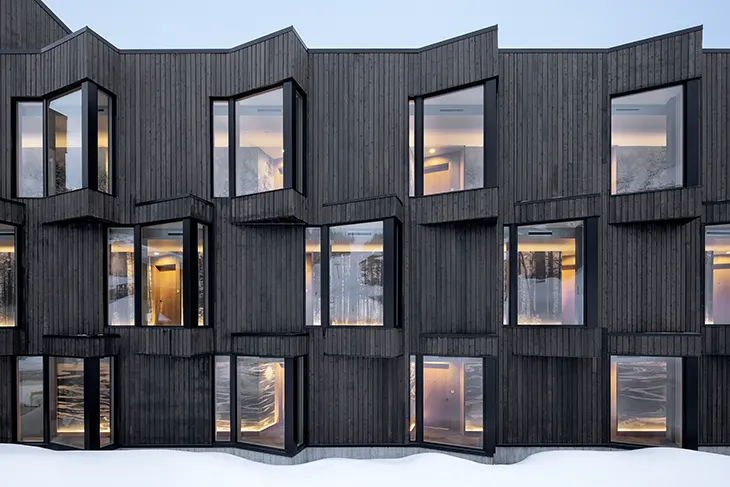
Interiors Inspired by Ski Culture
Inside, the hotel pays homage to classic ski culture. Its interiors draw inspiration from vintage ski equipment and bold late 20th century ski fashions. Exposed cross-laminated timber (CLT) ceilings and glulam beams give the interiors a warm and welcoming feel similar to traditional lodges. Guest rooms span three floors, offering panoramic views of Lake Pend Oreille, while the design emphasizes comfort and style, making each room a calm retreat after a day on the slopes.
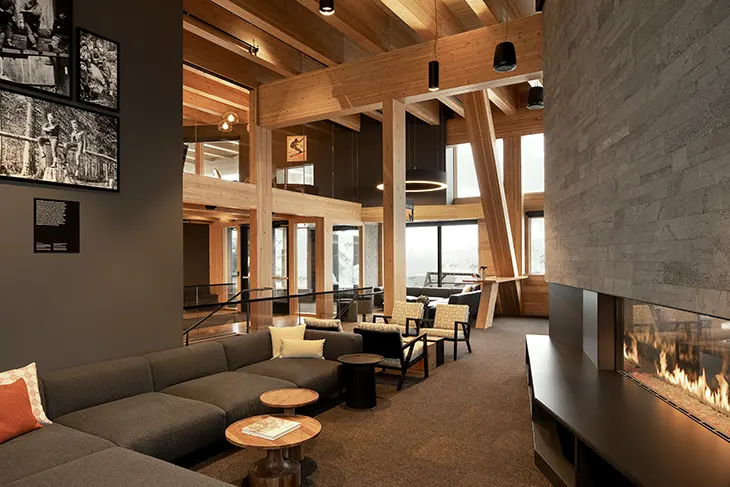
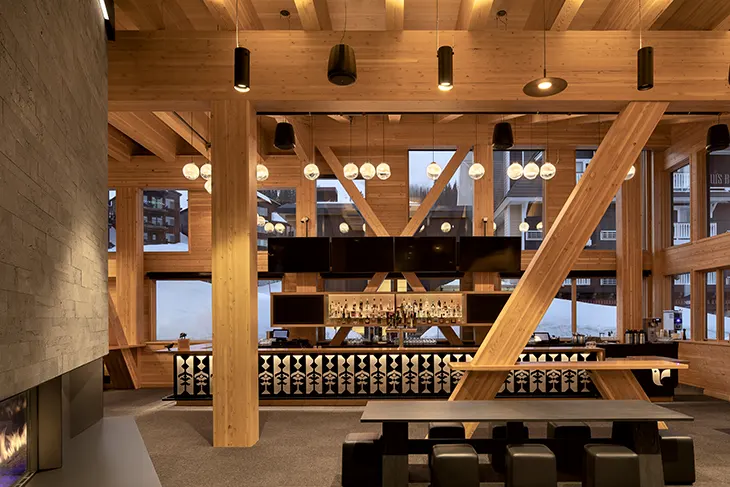
Amenities for Every Occasion
Humbird’s layout includes thoughtfully created amenity spaces that cater to various guest needs. At one end of the hotel is the Glass Room, a family-friendly space for relaxation and games. On the opposite end is Crow’s Bench, the hotel’s signature 50 seat restaurant. The restaurant offers a cozy atmosphere for après-ski or après-bike experiences. It is complemented by a 15-seat bar and lounge area, with a grand fireplace serving as its central piece. Additional amenities include a co-working and indoor retreat area, providing spaces for both relaxation and productivity. The hotel also features a compact fitness center and a third-floor terrace with an oversized hot tub. This outdoor feature offers breathtaking views of the surrounding mountains and Lake Pend Oreille.
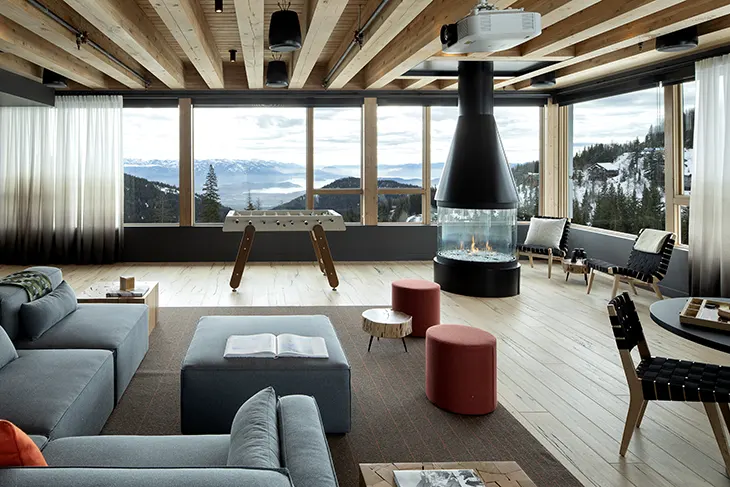
See more in our gallery:

Skylab Design Team
Design Director: Jeff Kovel
Principal-In-Charge: Brent Grubb
Project Director: Jamin Aasum
Project Architect: Jill Asselineau and Kyle Rodrigues
Architect: Vaughan Reynolds
Designer: Sabrina Cheung, Jacob Semler, and Benjamin Halpern
Architect: Marian Jones
Interior Designer: Amy Devall, Katherine Park, and Janell Widmer
Humbird Project Team
Architecture: Skylab
Interiors: Skylab
Landscape Architects: THK Associates
Contractor: Jackson Contractor Group
Acoustical Engineer: Listen Acoustics
ADA: Marx Okubo
Civil Engineer: James Sewell Associates; T.O. Engineers
Client: Schweitzer Mountain Resort
Code: Code Unlimited
Cost: DCW Cost
Creative Agency: Little Hands of Stone
Electrical Engineer: Interface Engineering
Envelope: RWDI
Geo Technical Engineer: ALLWEST; Budinger & Associates; GeoEngineers
Graphic Design: Pact
Kitchen Design: Gilkey Restaurant Consulting Group; Seattle Restaurants
Lighting: Interface
Mechanical Engineer: Interface Engineering
Owners Representative: OAC
Specification Writer: JLC Architecture Consulting PC
Structural Engineer: DCI
Photography: Jeremy Bittermann



