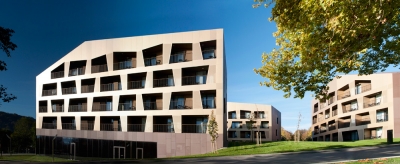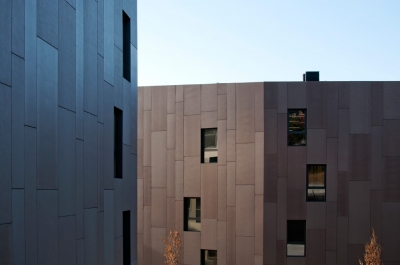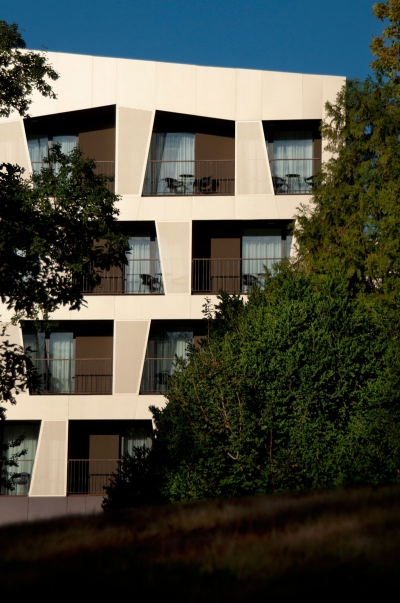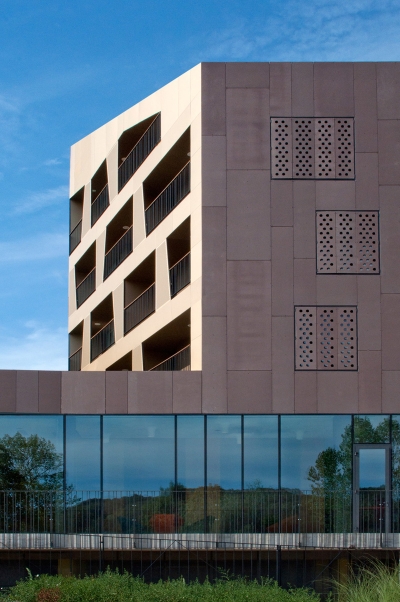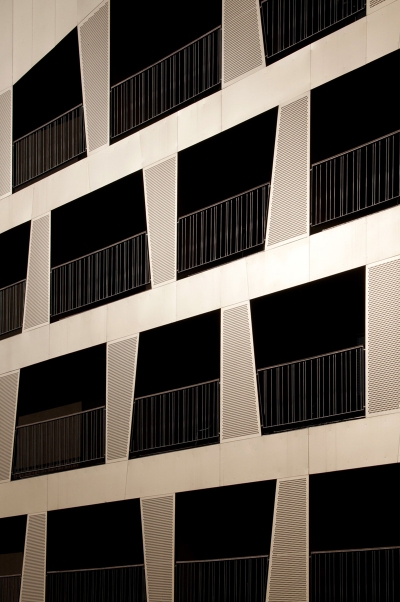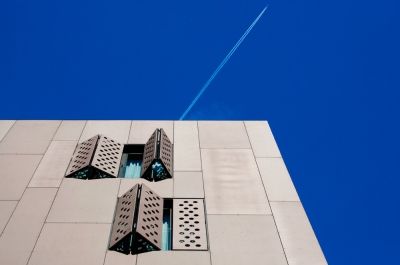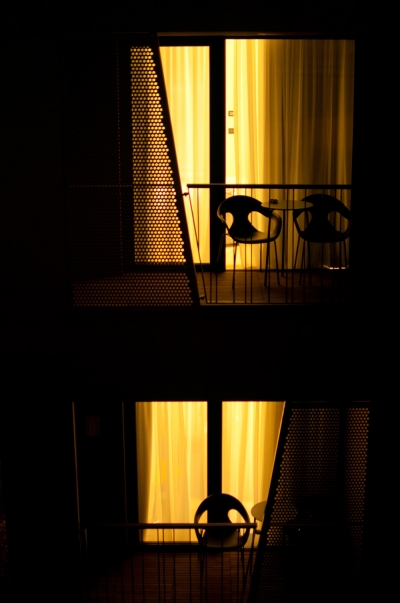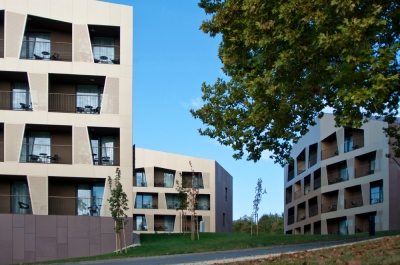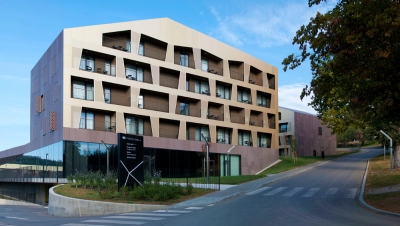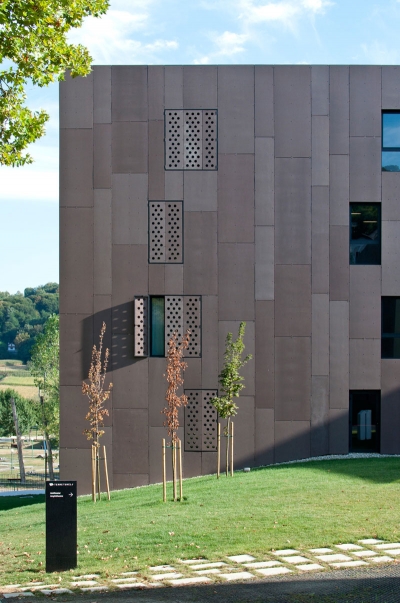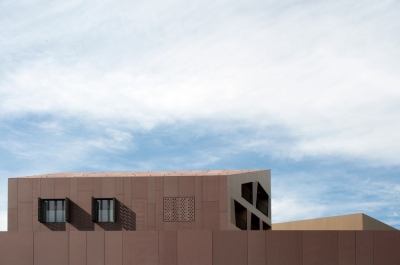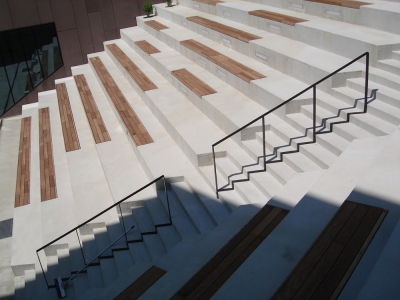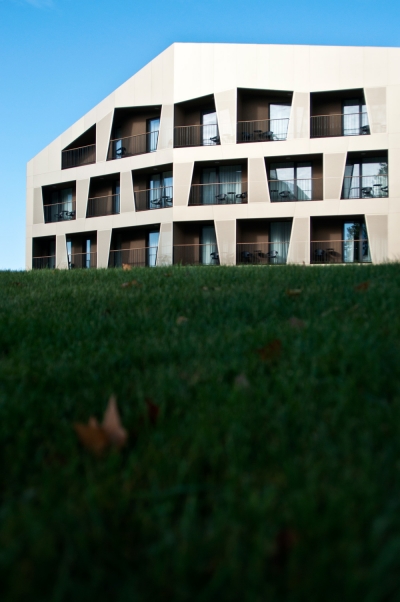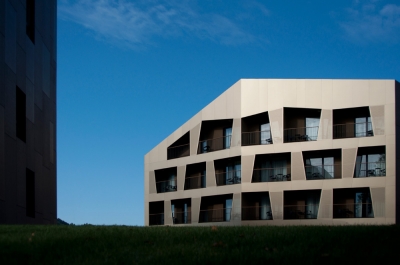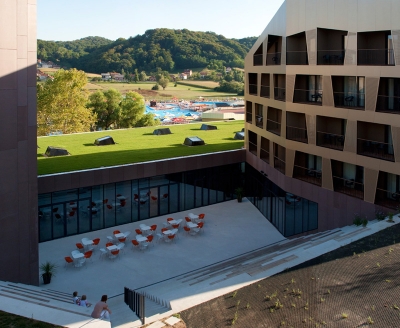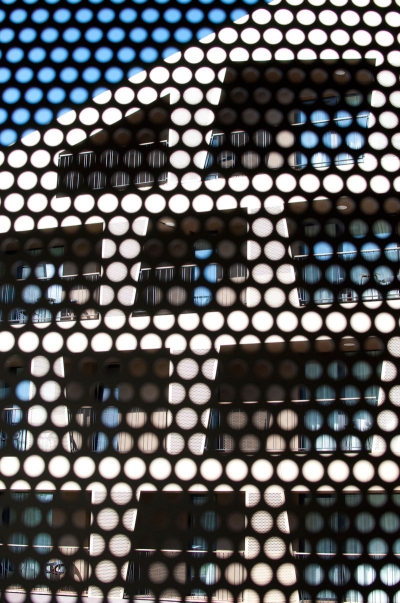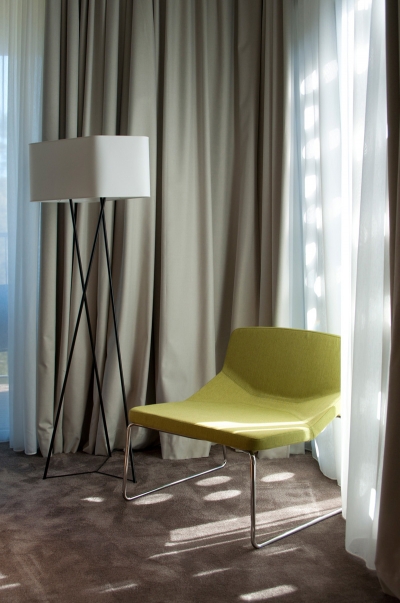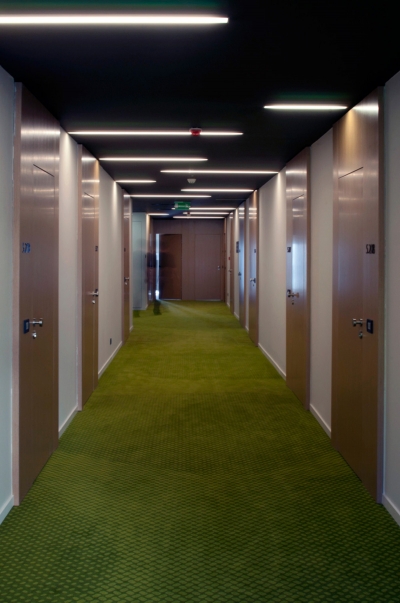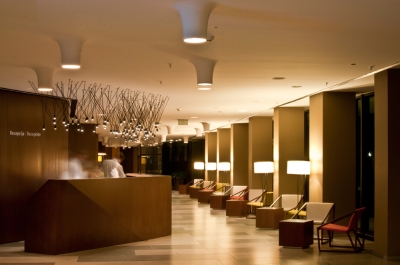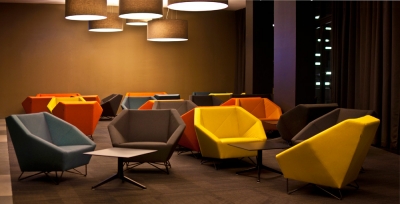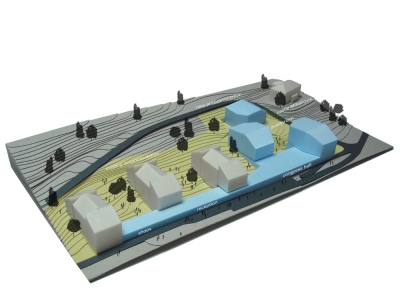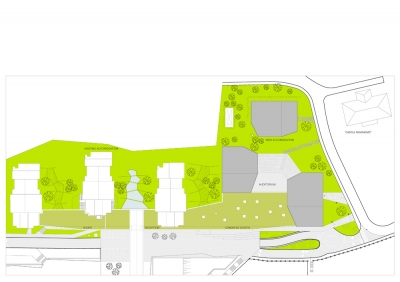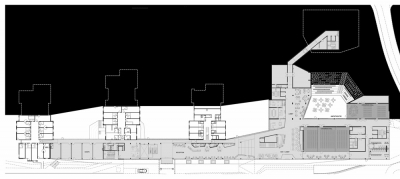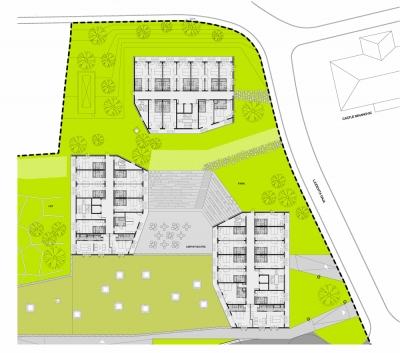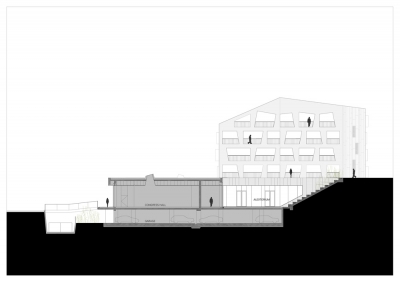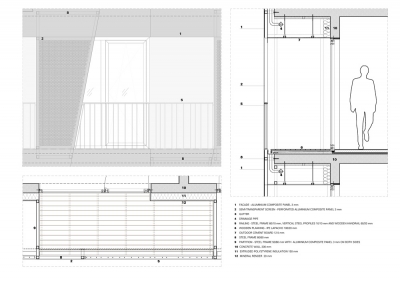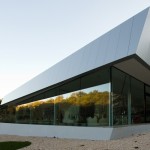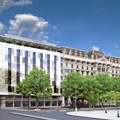
Project: Hotel Well
Designed by MVA
Architects: Mva / Marin Mikeli?, Tomislav Vreš
Design Participation: Dubravka Perica, Ivana Krneta, Ivana Drviš, Silvija Pranji?, Sara Pavlov, Stjepan Bira?
Landscape Architecture: Amalija Denich
Signage, Design: Tatjana Petric
Interior Consulting: Iva Bakovi?
Building Physics: Mateo Biluš
Structural Engineering: Mario Todori?, Toding
Electrical Engineering: Sre?ko Zubak, Shema Zs
Hvac: Miroslav Jani?ijevi?, Bramini
Plumbing Engineering: Nenad Šutevski, Vodotehnika
Fire Protection: Željko Muževi?, Flamit
Client: Terme Tuhelj D.O.O.
Site Area: 88 393 m2
Building Area: 3 850 m2
Total Floor Area: 12 250 m2
Location: Tuheljske Toplice, Croatia
Website: mva.hr
Photography: Ivan Doroti?
MVA studio shares with us their design for the Hotel Well shaped for a location in Croatia, their project is an addition to an existing congress/wellness hotel. For more images as well as the architects' description continue after the jump:
From the Architects:
The addition to an existing congress/wellness hotel is located in the thermal complex “Terme Tuhelj”, Croatia, next to the protected historical park and baroque Curia “Mihanovi?”.
The starting point of the project was the idea of connecting all the existing and new facilities and integrating them into anewand meaningful ensemble.
With respect to the existing pavilion-like organisation, we developed a concept of a “detached” hotel, providing the users a connection with nature from all the inside spaces.
The program of the new part of a hotel is clearly vertically separated (public + accommodation). 126 rooms are divided into three smaller pavilions (along to the three old ones) and the “public” facilities are organized into elongated ground base. This base assimilates some of the existing “public” spaces and connects all old and new accommodation pavilions.
This organisation provided natural light even in congress halls with beautiful views to the Zagorje landscape.Dividingthe accomodation facilities into three pavilions provided all of the rooms with nice views to the scenery.
Terrain configuration is used to form an amphitheater in the center that provides a visual and spatial communication of the congress center and hotel lobby with the baroque Curia in the background. This space,besides the added value for the hotel and convention center, can adopt a whole range of different activities and could contribute to the social life of local community.
The selection of materials for the facade envelope marks the theme of duality (light / heavy). Side facades are "wrapped" with the envelope of lightweight aluminum composite panels coloured in gold whose perforations allow views from the rooms.The rest of the facades and roof surfaces are covered with precast concrete panels, partly opening as perforated 'eyelids'in front of the windows.
This intervention enters the dialogue with the existing context by using contemporary architectural language.Through that dialogue, without“blending-in”, it aims to establish new and more complex spatial relations.


