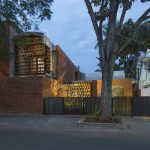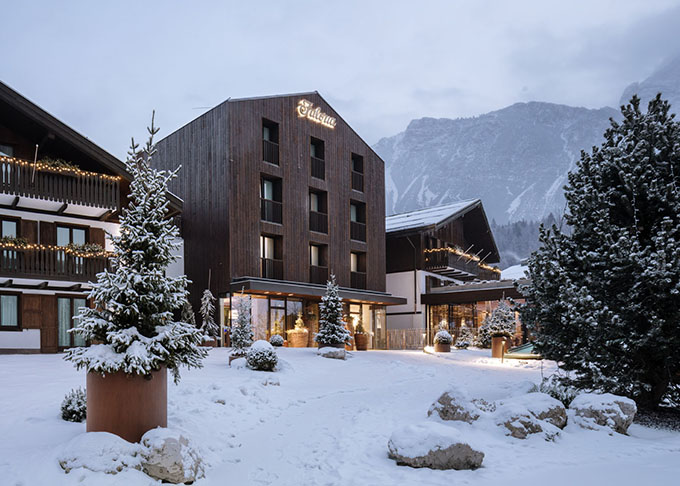
Flaviano Capriotti was in charge of the expansion and renovation of the historical Faloria Mountain Spa Resort that was recently reopened to the public. The new hotel combines local tradition with comfort and innovation. A brand new central body was constructed boasting 13 new rooms, a spa covering over 1000 m2 and a gourmet restaurant. Take a look at the complete story after the jump.
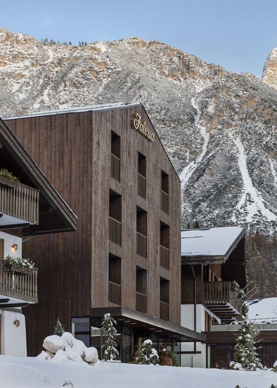
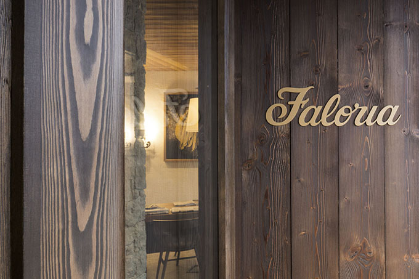
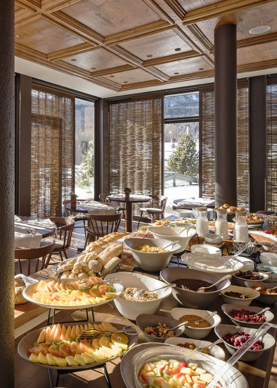


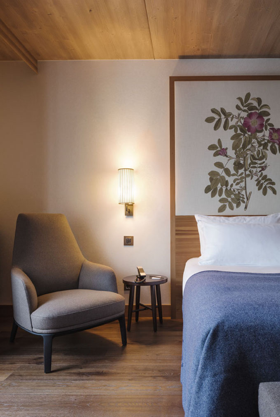
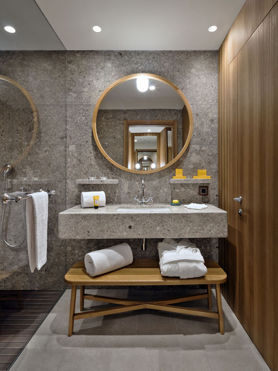
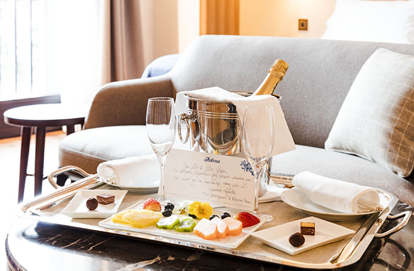
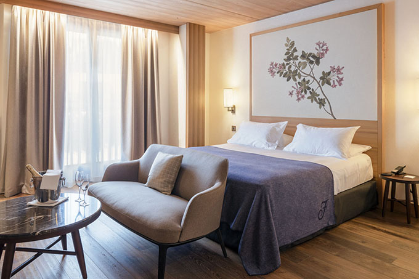
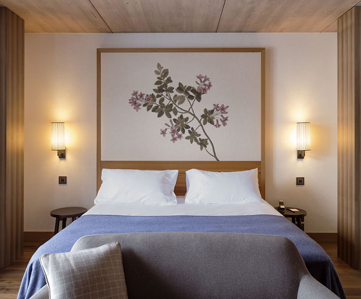
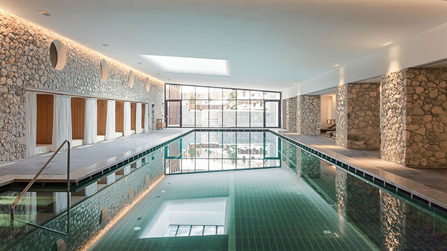
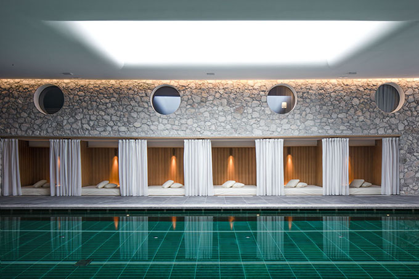
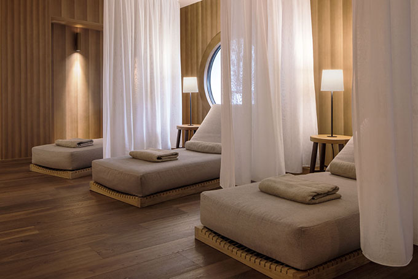
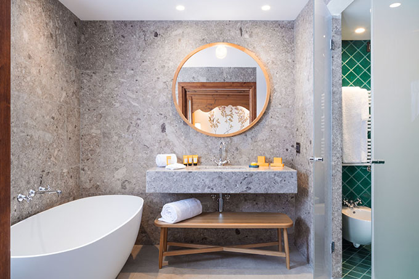
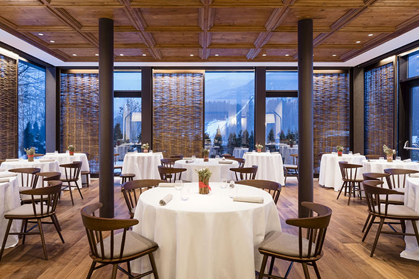
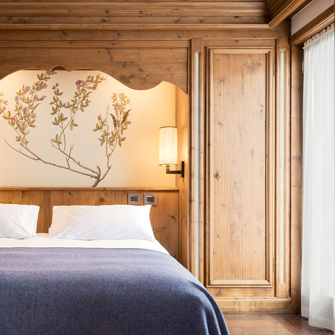
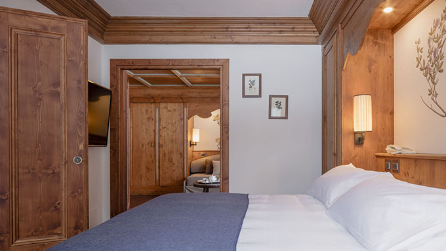
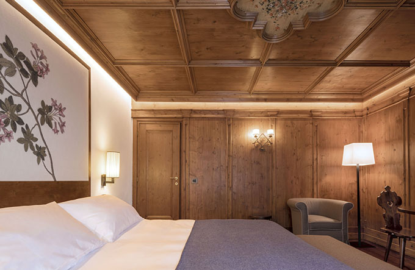
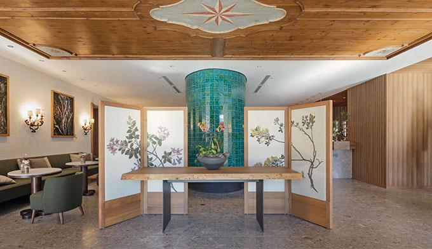
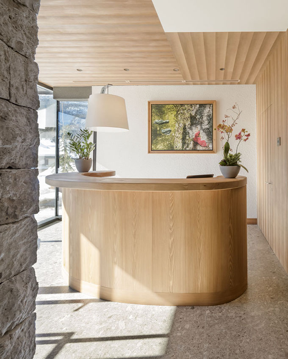
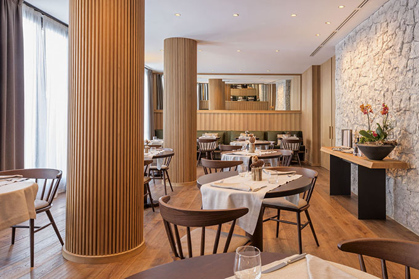
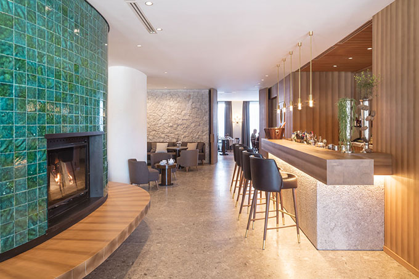
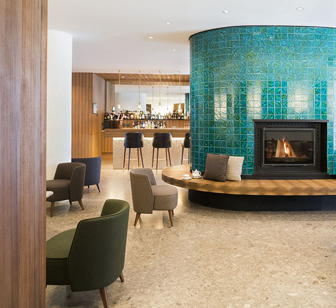
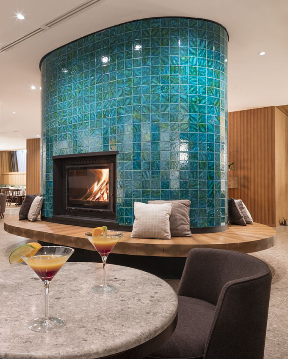
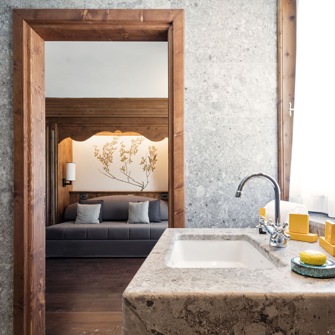
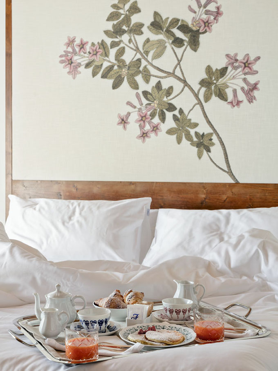
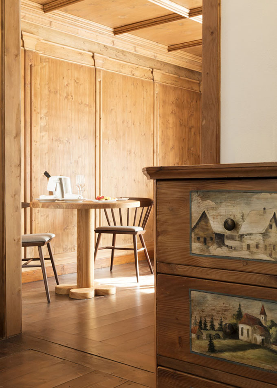
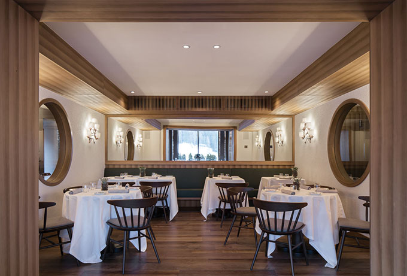
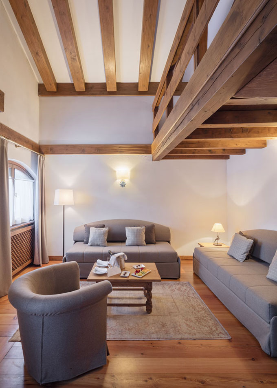
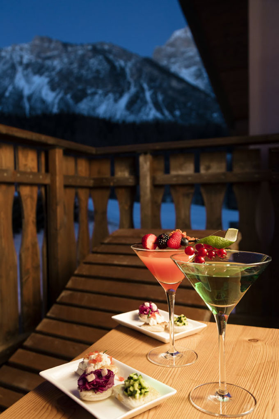
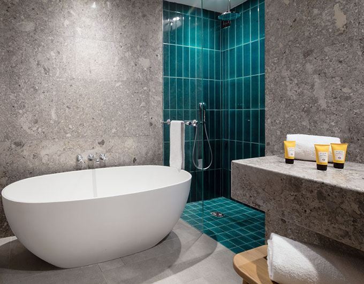
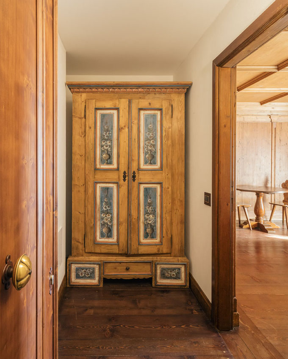
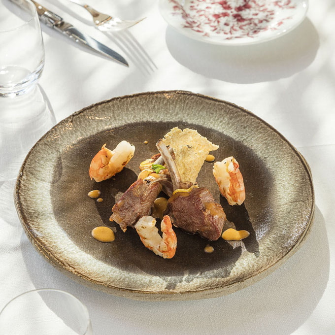
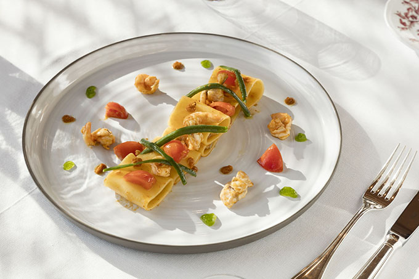
Flaviano Capriotti designed an environment in harmony with the surrounding landscape. The materials chosen are those typical of the local architecture: the Dolomia stone, the brushed larch, the blue-green majolica tiles which recall the colour of the alpine ponds. All elements that Capriotti reinterprets in a contemporary key to create a design hotel in the name of comfort and exclusivity. The guest of the Faloria Mountain Spa Resort finds himself immersed in the natural beauty of the setting, ready to enjoy an exclusive environment that offers the most advanced technologies for a functional comfort and unique atmosphere.
The 13 new rooms offer wide and bright spaces, whose huge windows have an enchanting view of the Dolomites. Full of details specifically designed to greet and receive, the rooms maintain a delicate domestic flavor thanks to elements such as the flooring and the wall cladding made of brushed larch.
Architect Capriotti selected 10 typical flowers of the Dolomites from the Florae Austriacae atlas, written by the botanist Nikolaus von Jacquin in the 18th century, which have been reproduced on the upholstered headboards of the beds and in many other spaces of the hotel.
The new SPA Area, the largest in the entire Alpine region, is a veritable jewel. A surface area of more than 1000 square metres, where guests can enjoy a unique sensory journey with semi-Olympic pool, sauna, ice fountain, calidarium, vitality pool, chilling out areas and private treatment rooms. The Spa offers an emotional experience targeting all levels of perception. Unique of its kind for dimensions and structural features is the large swimming pool: 25 meter long with three lanes, elegant alcoves line the edge of the pool, intimate and reserved corners with warm walls in larch panelling. From the swimming pool guests can enjoy the view of the Mount Faloria – thanks to large skylight on the ceiling and large glazing wall with bronze profiles – and access the outdoor garden and the outside area of the vitality pool.
RELATED: FIND MORE IMPRESSIVE PROJECTS FROM ITALY
The Faloria Restaurant is bounded by a glazed pavilion with scenic views of the mountain Croda da Lago on one side and the iconic 1956 Olympic ski jump on the other. The original vintage ceiling, coffered in larch after the restoration, and the woven wicker panel create an elegant, refined atmosphere. Completing the restaurant is a charming “Stube” – focal point of the traditional Cortina dwelling place – built with antique woodwork.
The project has meant not only the aesthetic and functional redevelopment of the entire structure, but also a significant extension with the addition of a new central body: a volume with a contemporary character. Inside it hosts a new lounge with bar and a tiled stove, inspired to those of the traditional houses in the Dolomites, where the upholstered furniture – which is all custom designed – is covered with warm wool. A large “opus incertum” Dolomia stone wall separates the Lounge area from the Bistrot, a cozy and quiet space, welcoming guests from breakfast to dinner.
Photography by Andrés Otero
Find more details at faloriasparesort.com
What do you think about the project? Feel free to leave a comment below.


