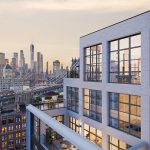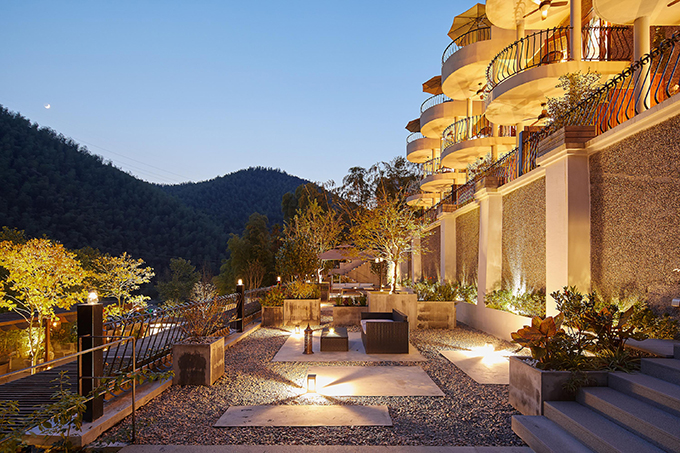
Shanghai based design and development studio STUDIO8 was comissioned to renovate the Cloud Hotel. Located in popular retreat destination Mogan Mountain, the hotel sits serenely in the surrounding bamboo forest. STUDIO8 were in charge of the renovation of the architecture and interiors and redesign the visual identity. The architects cleverly extended the structure downwards, best utilizing the natural slope formed by the landscape. Interiors were finished with natural and earthy tones and kept to a minimum. Curve and arch elements were infused throughout the space to emphasize the “cloud” concept. Discover after the jump.
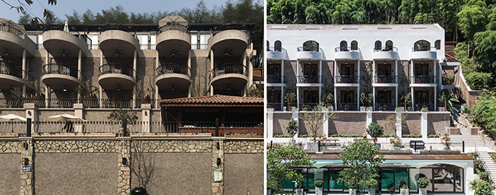
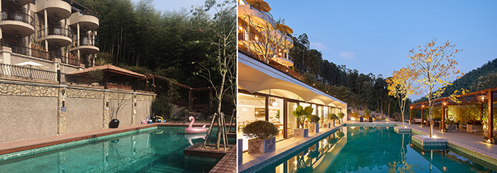
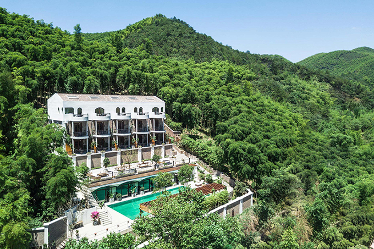
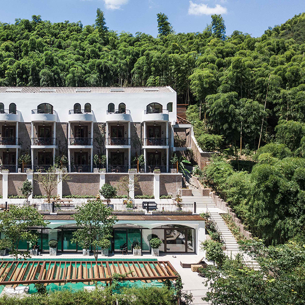
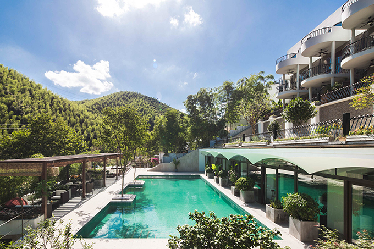
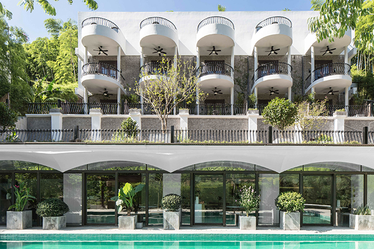
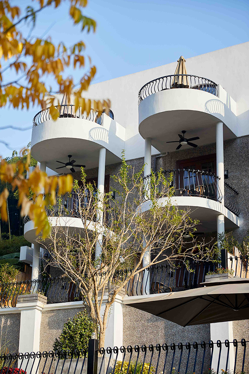
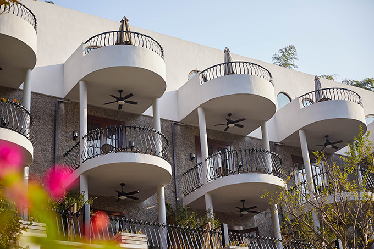
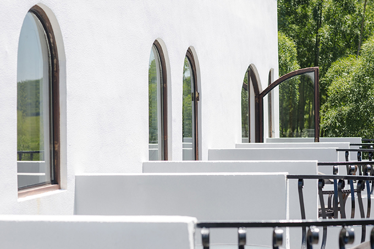
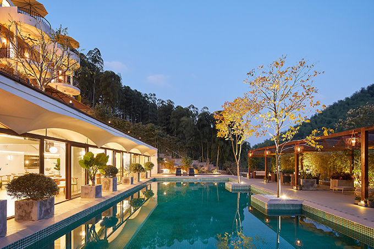
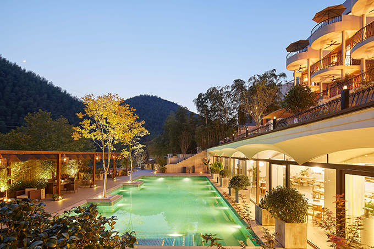
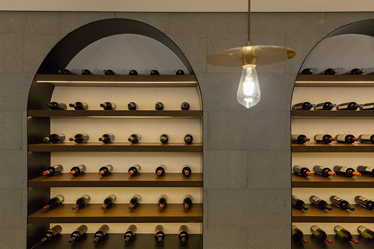
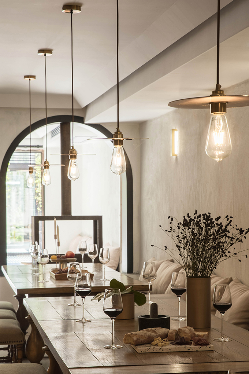
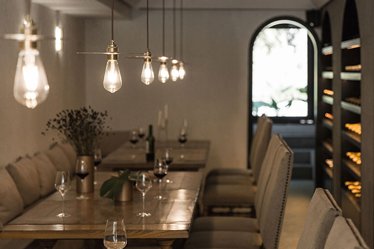
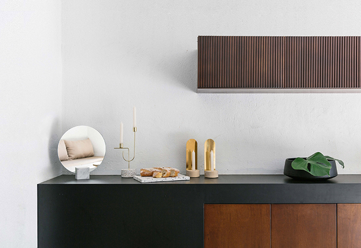
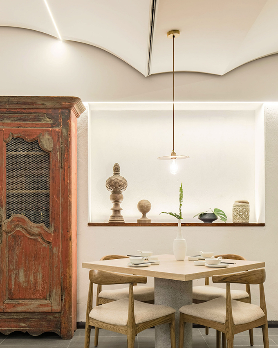
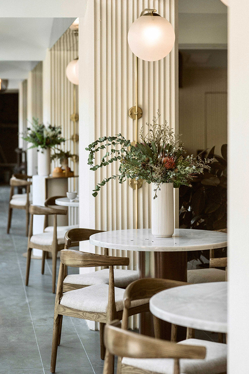
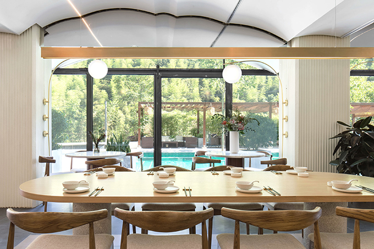
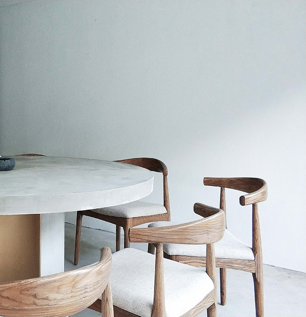
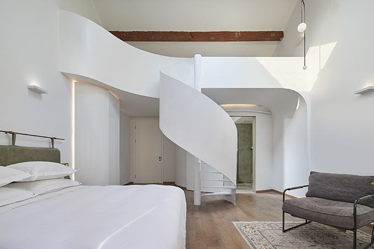
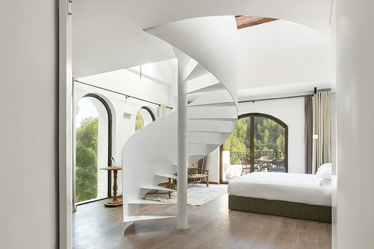
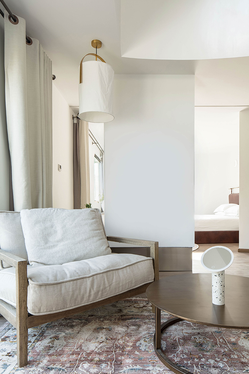
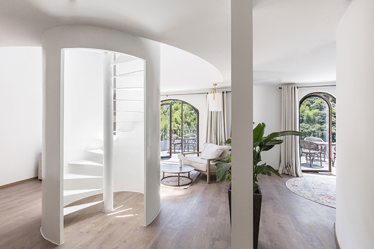
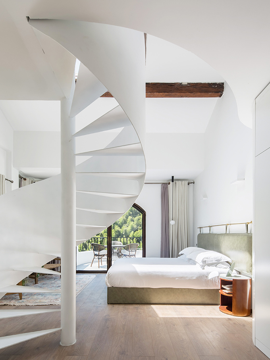
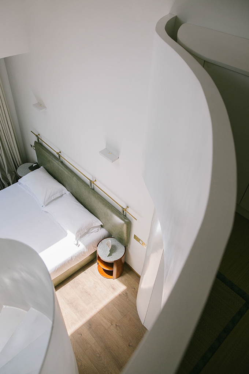
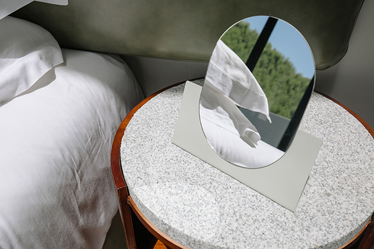
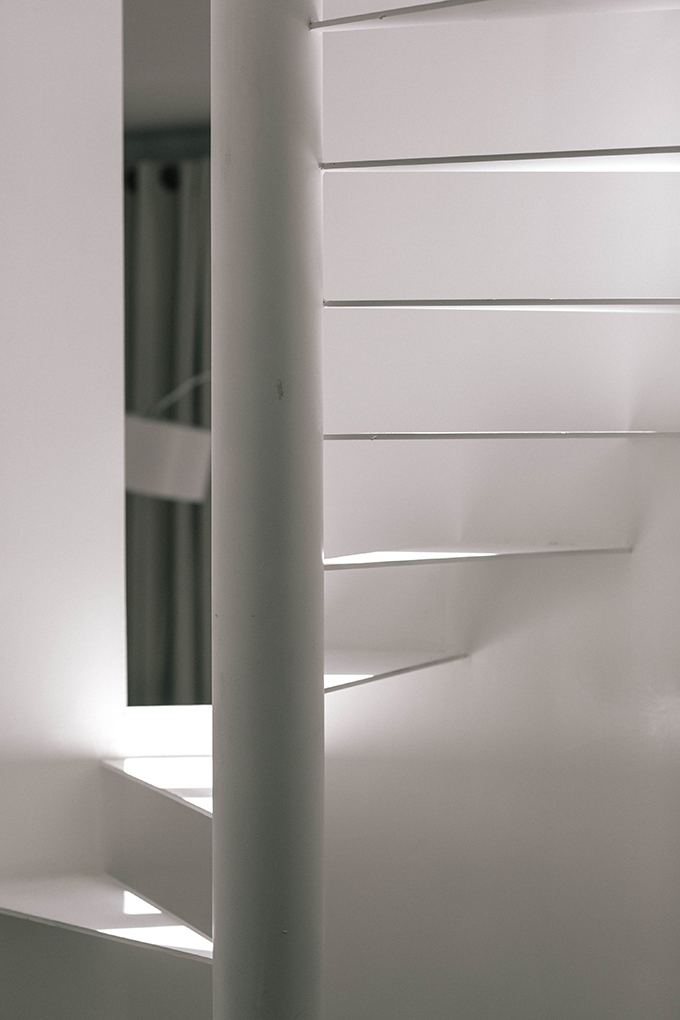
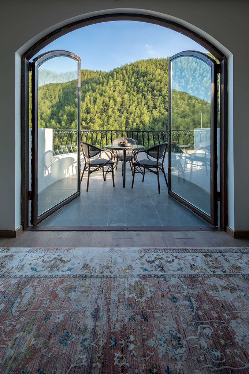
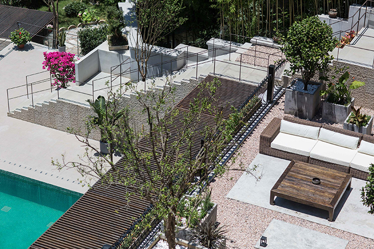
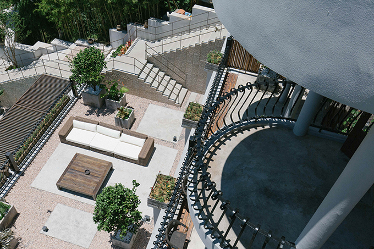
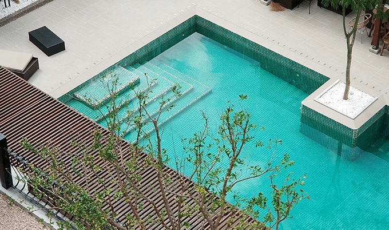
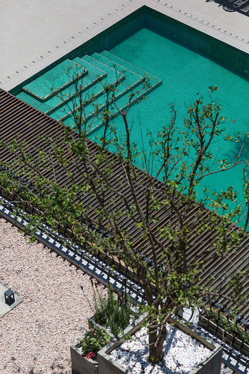
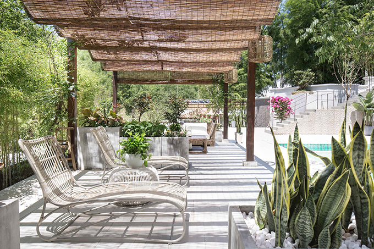
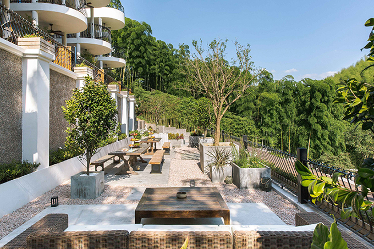
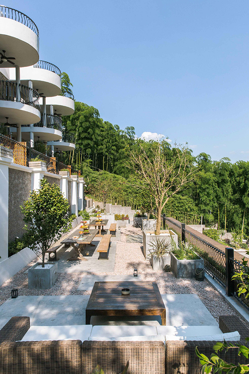
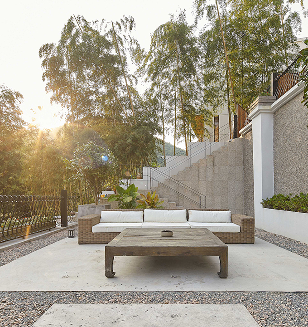
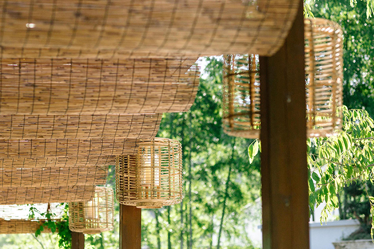
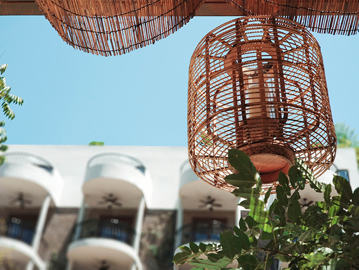
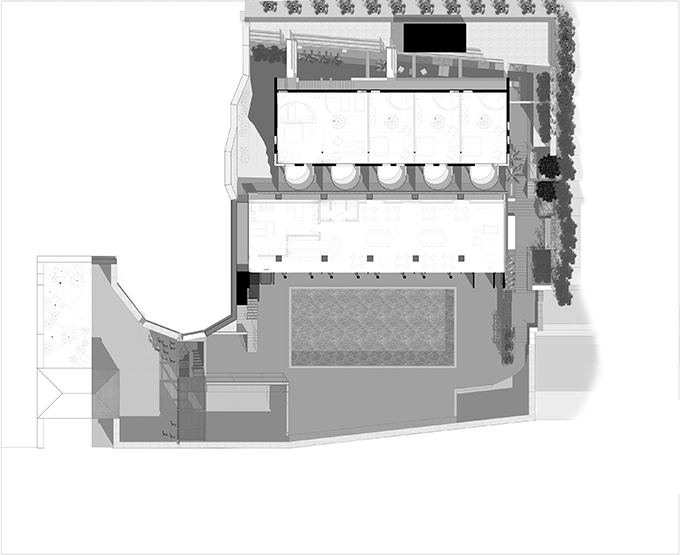
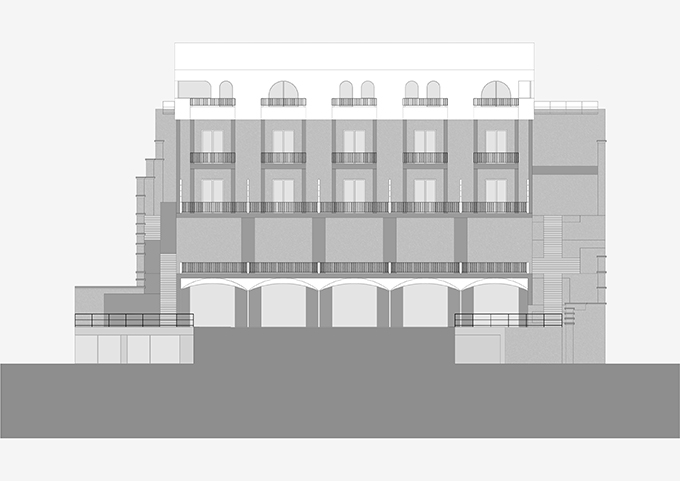
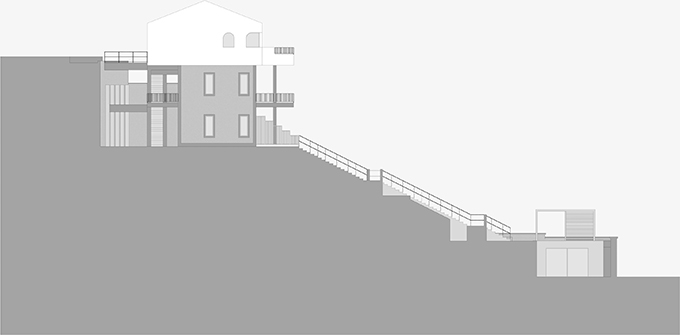
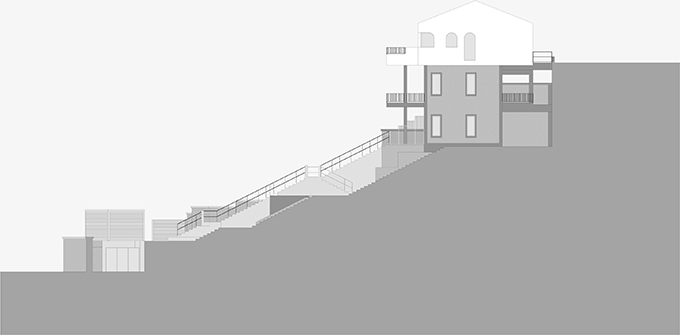
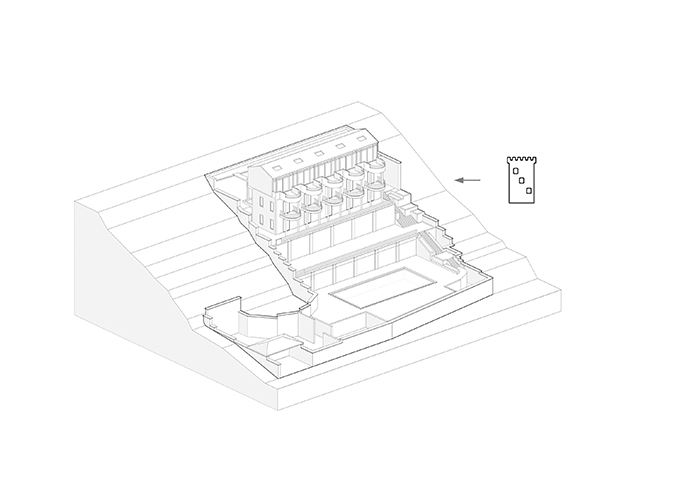
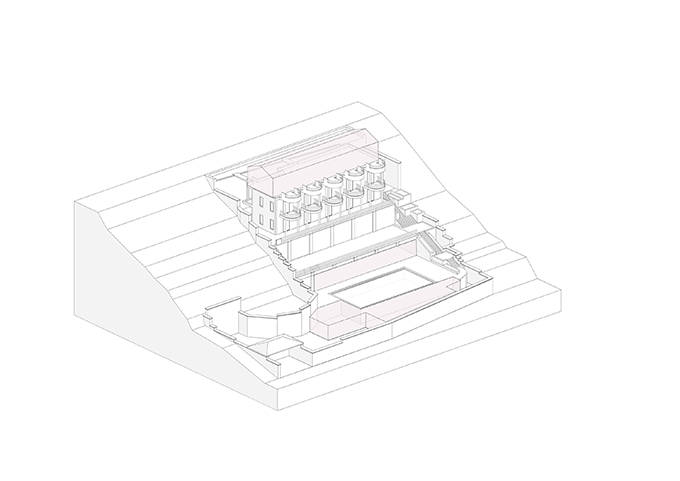
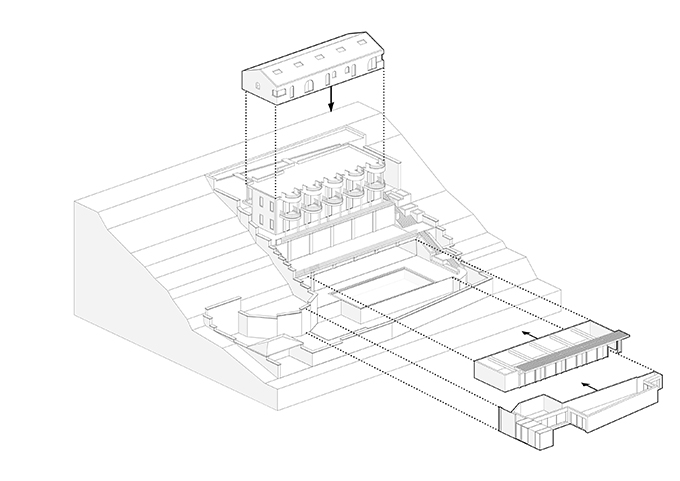
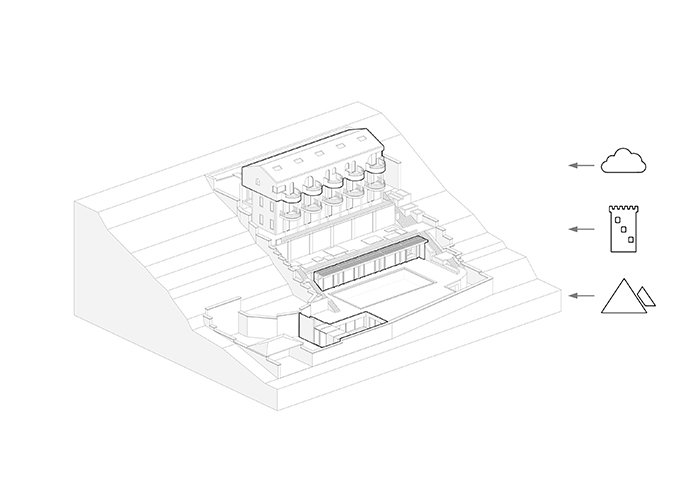
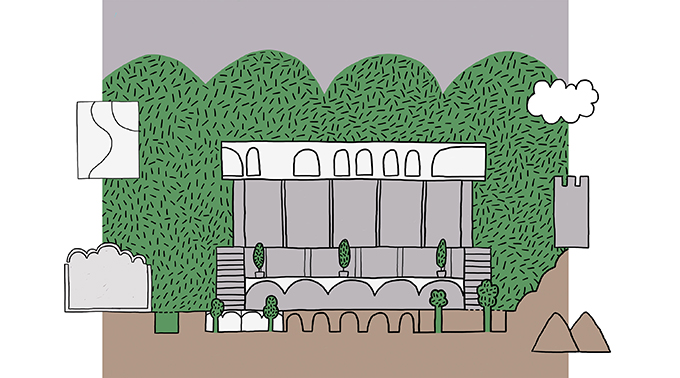
From the architects:
Lost in the mountain clouds, nestled in the forest
Nestledin the mountains ofMoganshan, Cloud Hotel sits serenelyina bamboo forestinDeqing County, a popular retreat destination 200km away from Shanghai. The original buildinghad three levels built along the mountain slope and carried features inspired by European castles. STUDIO8 was commissioned to renovate the architecture and interiorsand redesign the visual identity.
In the renovation process, STUDIO8 aimed to best utilize the natural slope formed by the landscape,while taking full advantage of the spectacular mountain views. The designers were also faced with a challenge to create a dynamicintegrationof the spatial experienceand the “Cloud” brand image,and to infuse it into all design decisions. “Architecture built in nature functions as the media in between humans and nature; it should blend into the landscapeorganically, instead of just being in it,”says the studio principal.
Theoriginal building had guest rooms on the first and second floors; a lightweight extension with arched glazings had beenadded on topto serve as the dining space. While the architecture lacked a coherent hierarchy and style, it did have a feature that served the renovation well – it was not built directly against the mountain, providing much more room and potential for the extension.Rather than stacking upwards, STUDIO8 decided to bring life to the underused belowground levels,adding more layers into the space without increasing the height of the building or creating additional impact to the environment.
The new hotel has a total of five levelsterraced alongside the mountain slope. Entering from the west corner of the premises, guests pass through the garden and arrive at the reception, a glass room enclosed by large glazings. On one side of the reception is the wine cellar and the private dining room, linked by a sunken garden designed to providemore natural light and better views; on the other side lies the steel staircase, leading to the swimming pool and the restaurant on the second level.
To achieve a consistent brand image, STUDIO8 carefully curated the interior and visual identity design of the hotel to match well with the “Cloud” concept. The ubiquitous presence of curve and arch elements akin to clouds can be seen throughout the space -the ceiling, the spiral staircase, and the openingsin various expressions.All guest rooms have a white arched terrace thatoverlooks the swimming pool and provides a panoramicview of the valleys and gentle hills beyond, conveying a feeling of “walking in the clouds”.
RELATED: FIND MORE IMPRESSIVE PROJECTS FROM CHINA
Pure white finishes give a clean background to the interiors of the restaurant, while the bronze accent found in the tables and lighting adds a warm, earthy tone. The dining area boasts a cloud-like fluctuating ceilingthat also hides the light strips and air vents in between the gaps. A one-off vintage cabinet from Belgium – the focal point of the dining space – is set against the whitewashed wall. The restaurant also features customized circular dining tables made of wood, local granite and rufous lacquered stone.
To avoid cliché and excessive ornaments, the interior settings are kept to a minimum fora bright and airy feel. Guest rooms have a subdued aesthetic. In the largest suite, a bespoke laurel green headboard hangs from a brass rod, echoing the green-hued Persian carpet andgreen walls in the bathroom. The curve element appears not only in the spiral stair but also inthe bathroom partition walls. Gentle curves soften the room’s layout,re-emphasizing the light and airy feeling of the “Cloud”.
Cloud Hotel isn’t the first boutique hotelin Mogan Mountain that STUDIO8 has worked on – back in 2017, it completed the architecture, interior and visual identity design of Anadu, another resort in the same region. Both being retreats for city dwellers,the two projects distinguish themselves by their idiosyncratic style. The newly builtAnadu boasts a meditative, solitary experience that connects guests to nature, while the transformedCloud Hotel blends into the landscape in a spontaneous mannerand gives the feeling of being “lost in the clouds”.
PROJECT INFORMATION
Project Name: Cloud Hotel Renovation Project
Lead Architects: Shirley Dong, Andrea Maira
Design Firm:STUDIO8 – studio8-sh.com
Project Location:Miaoqian Village, DeqingCounty, Huzhou, Zhejiang Province, China
Completion Year: 2018
Gross Built Area:1061sqm
Photo Credits:Rui Hsieh, Sven Zhang, Courtesy of STUDIO8
Client: Cloud Hotel
Collaborators: Jose Maria Remero, Jason Yang
Materials: wood, granite, steel, brass, plaster, colored cement
Construction Company: Shanghai Miqing DecorationConstruction Co., Ltd



