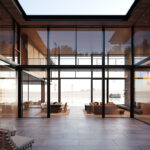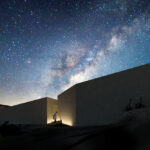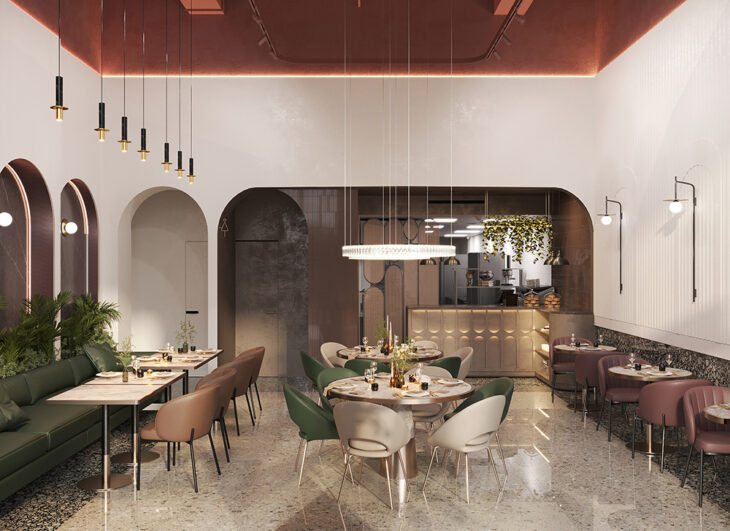
ZIKZAK Architects have recently completed works on SA Restaurant, a small family restaurant serving pizza and burgers with a chic, incredibly sophisticated interior. The restaurant offers a modern, fashionable, and opulent setting with elements from the Arab world that seemed unexpected for this type of cuisine. As a result, the restaurant’s proprietors were able to distinguish themselves from rivals and raise the average check by being distinctive in a generic setting.
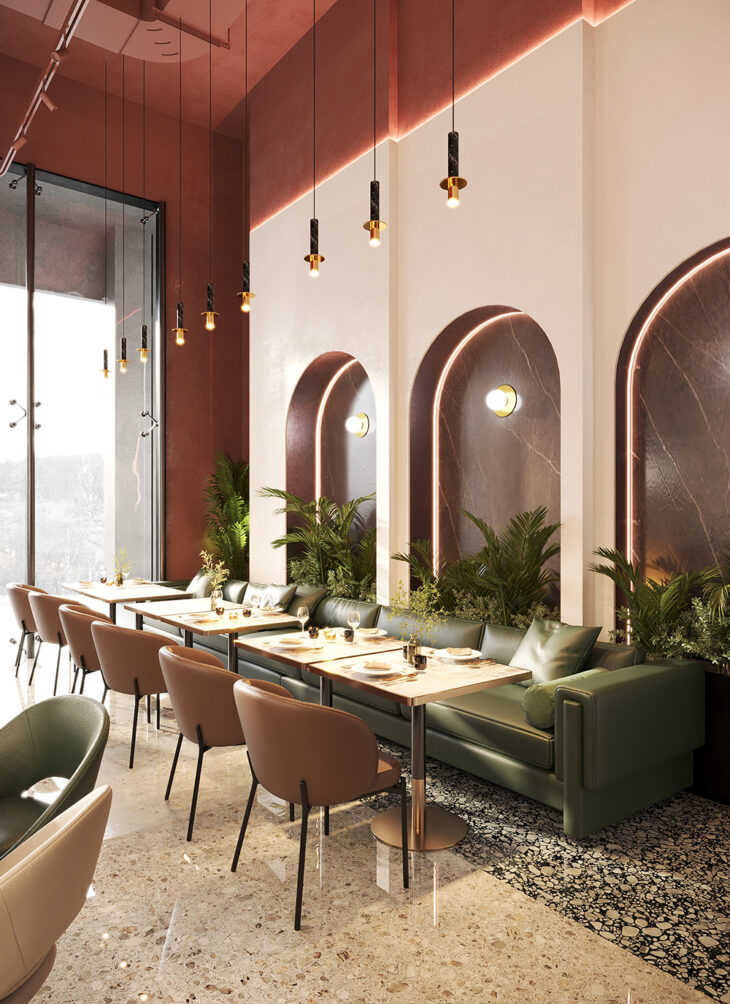
The color concept was based on a pastel pallet of colours – understated and not too aggressive tones that infuse nobility and a mild air of luxury into the area. Copper accents on chairs, tables, and lights add to the ambiance. The interior features of the room organically integrate the terseness of natural textures: metal, stone, natural hues, and accent arches.
The curved arches in the interior design formed an intricate homage to Arab world architecture. They are not only decorative, but also important parts of space zoning. The arches accentuate the restaurant’s bar and kitchen, as well as the space leading to the guest bathroom.
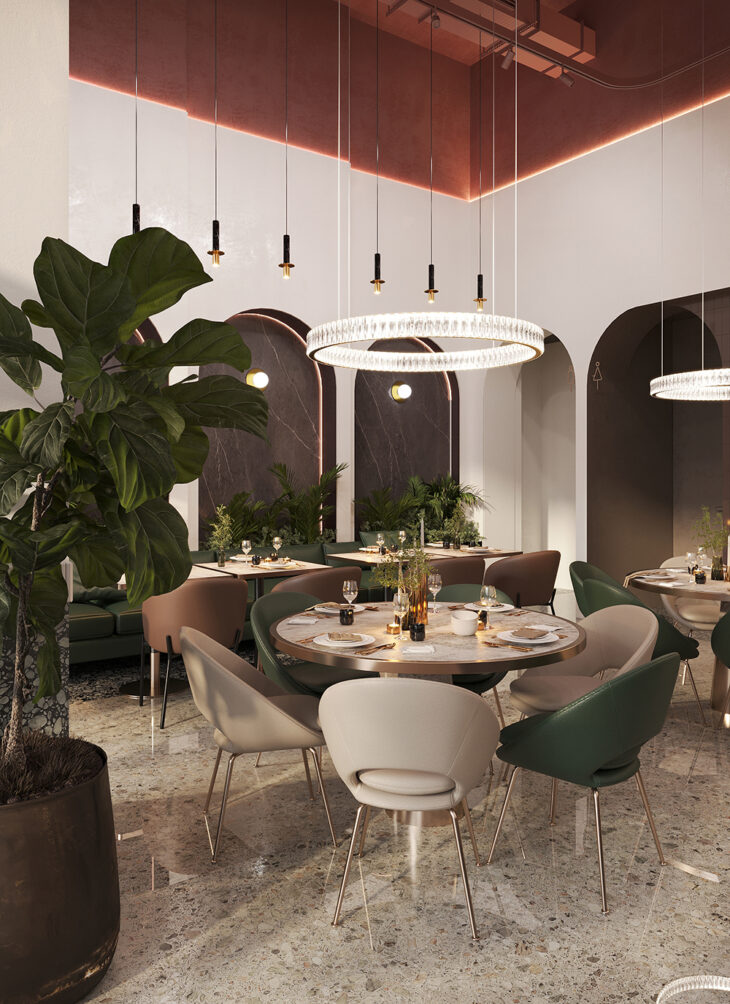
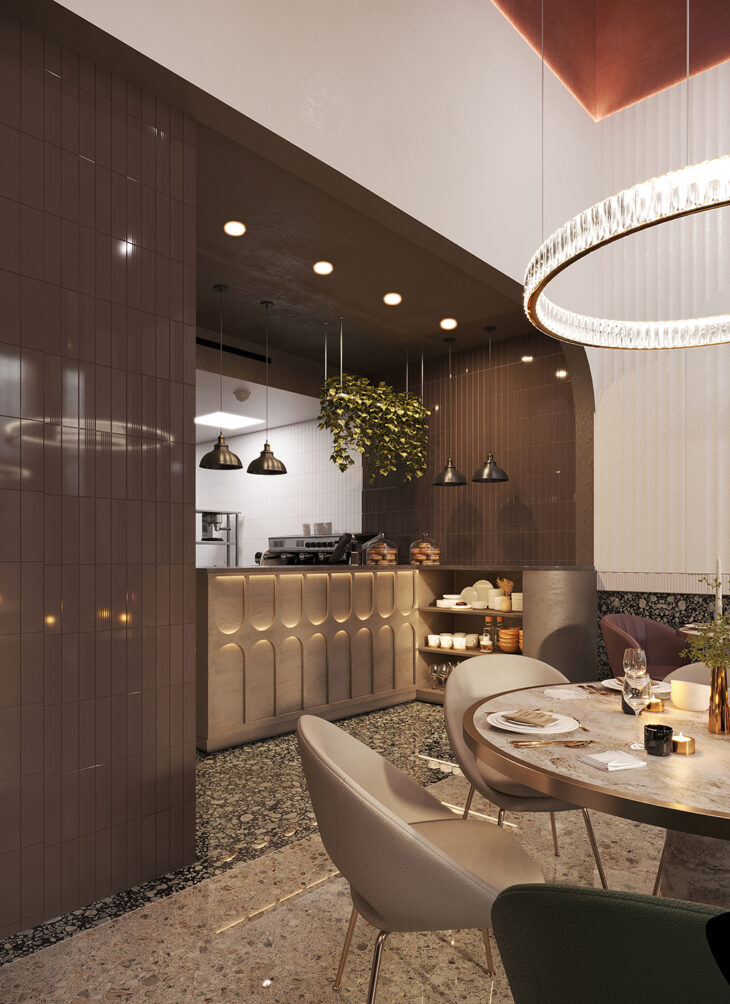
Because of the utilization of various textures of wall decoration, each zone of the space is different from the other, and the room’s height is visibly lowered, making it more cozy. The floor covering follows the same approach, with contrasting color patches visually separating different functional areas of the restaurant.
A ceiling with open communications was implemented illuminated by numerous minimalist lamps with metal finishes. Hidden lights installed in the arches, produce intimate soft lighting. The circular flat crystal lamps with copper borders that fall over each round central table are exquisite additions. The lighting is soft and delicate, evoking a sense of relaxed ease and complete escape from routine.
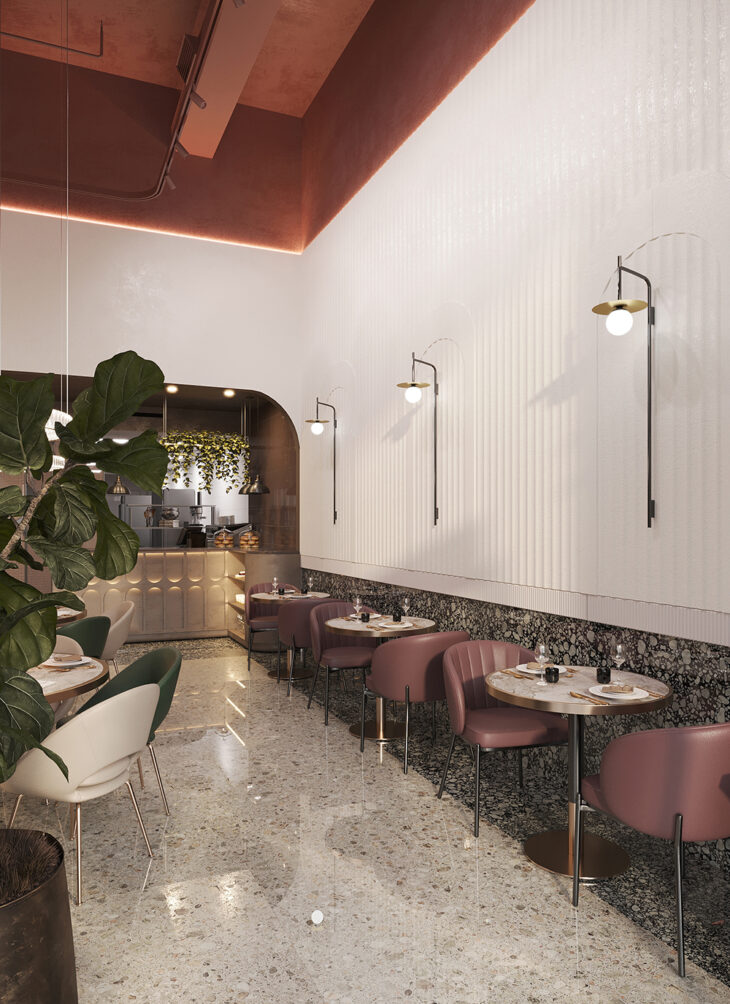
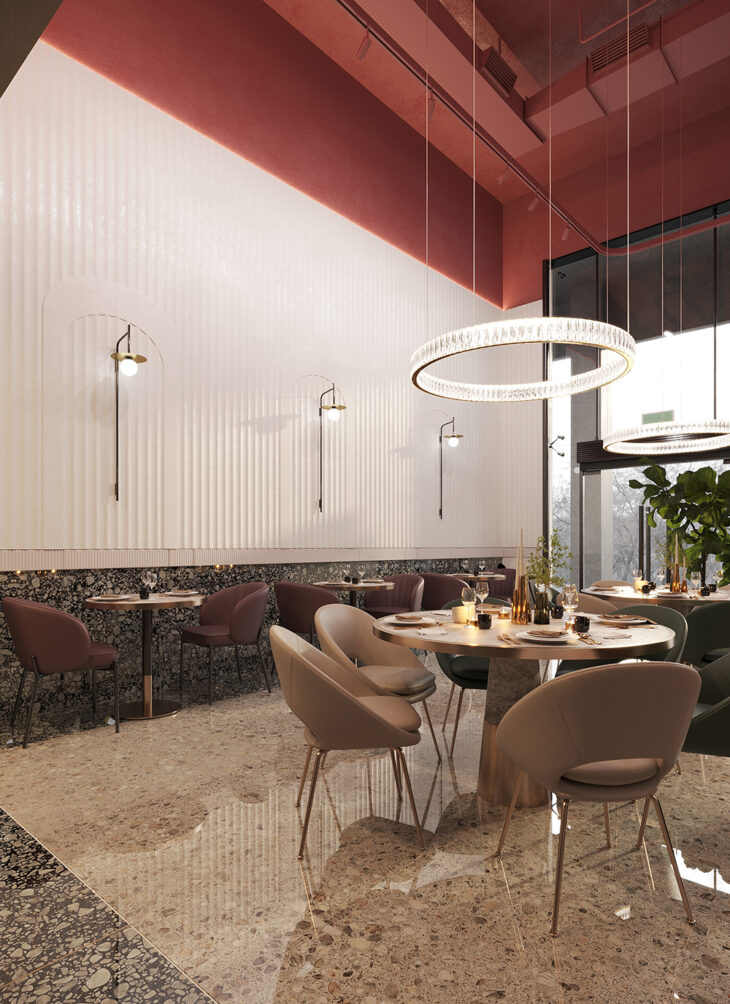
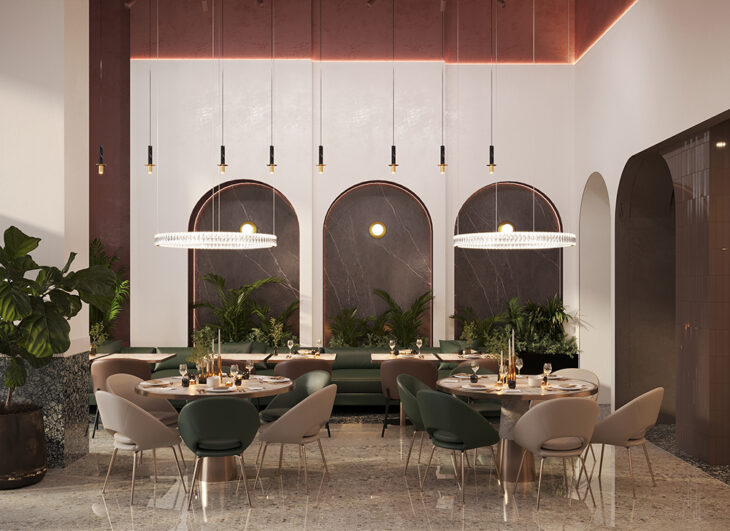
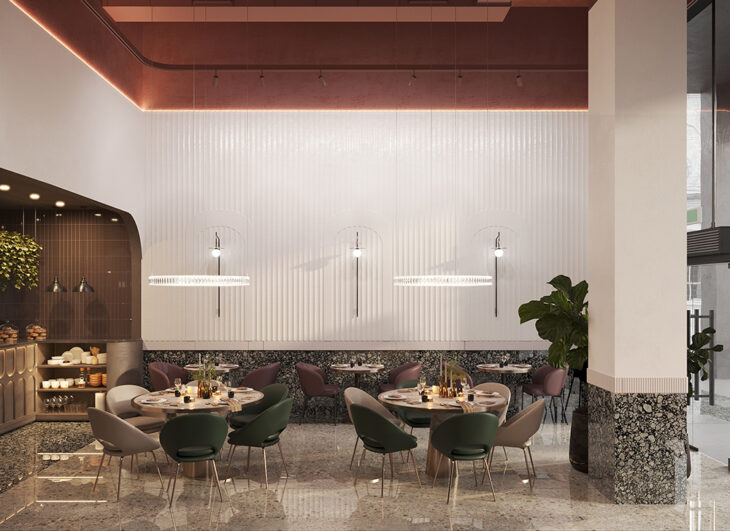
When thinking on the phyto design, project manager Lilia Tsymbal says she was inspired by the image of a paradise oasis in the desert. Large lush groups of plants are put in recesses along the soft sofa and in copper pots on the restaurant’s gleaming floor.
RELATED: FIND MORE IMPRESSIVE PROJECTS FROM SAUDI ARABIA
The attractive modern interior of the facility has an innovative concept and an intricate character: it organically mixes both worldly shine and home comfort, and there is beauty in every aspect.
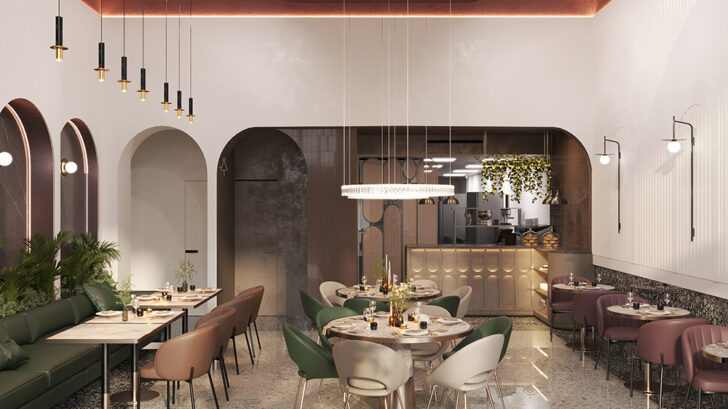
SA Restaurant
Architecture and design firm: ZIKZAK Architects
Design team: L. Tsymbal, O. Konoval, G. Tynkaliuk, A. Yehiiants
Project name: Bash
Architect in Charge: L. Tsymbal
Location: Saudi Arabia
Area: 67 sq m
Project Year: 2022
Find more projects by ZIKZAK Architects – zikzak.com.ua


