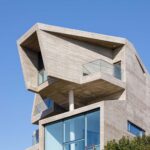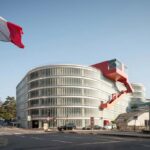
Snøhetta has recently completed works on these stunning cabins lifted over the ground designed to harmonize in the best possible way with the surrounding nature and blur the lines between being indoors and outdoors.
The project, which began in 2020, arose from a desire to create a truly unique and authentic experience in which nature plays a significant role. The four cabins, named Stylten, Myra, Stjerna, and Eldhuset, are located on the outskirts of Lysefjorden and were designed to blend in with the landscape while leaving a minimal impact on the surrounding nature. They are raised above ground on large concrete pillars and have glass facades that allow guests to enjoy the natural surroundings from the comfort of their private cabin while also bringing the outdoors inside.



When guests step inside, they have the impression that they are floating in the air on the edge of the cliff, with unobstructed views of the fjord and mountains filled with Bonsai-like pine trees and boulders left by glaciers when the ice age ended thousands of years ago.
A minimalistic design ethos with furniture in natural and durable materials in earthy colors and organic textures was chosen in the interior design and styling to bring the serenity of nature inside the cabins. Thoughtfulness underpins the interior design choices and emphasizes the space’s meditative flow.
The cabins have an upper floor with a Vipp-designed kitchen and dining area and a ground floor with a built-in bed and bathroom. Wood, marble, and leather are frequently used materials in the selection of furniture. The concrete flooring on the lower level, on the other hand, adds a roughness to a sensible décor.
The architects chose wood and concrete with aggregate from the actual site as the primary materials for the project to reflect the nature of the building site, which is dominated by granite and slow-growing pine trees. The trees that had to be removed during construction have been saved to be re-used in other parts of the projects, and the granite that had to be extracted from the ground has been used to make the concrete for the construction.
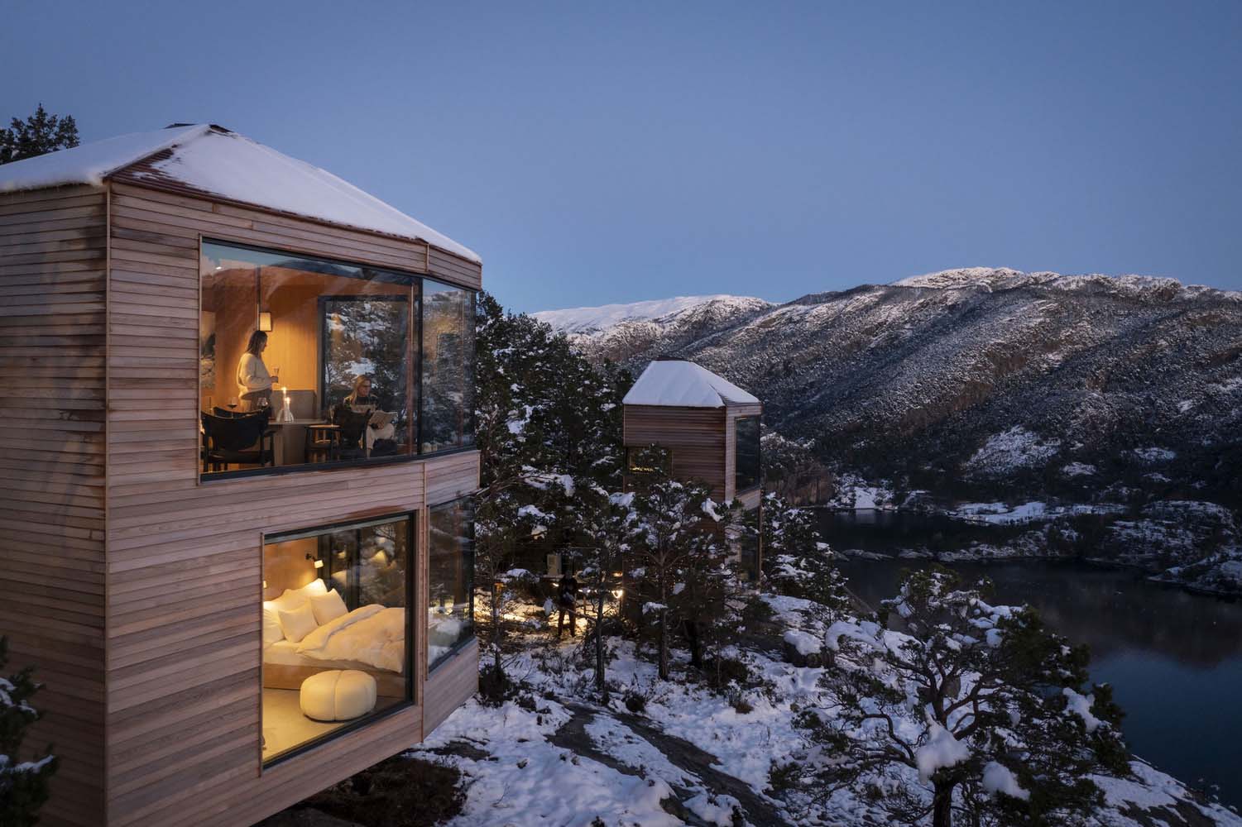
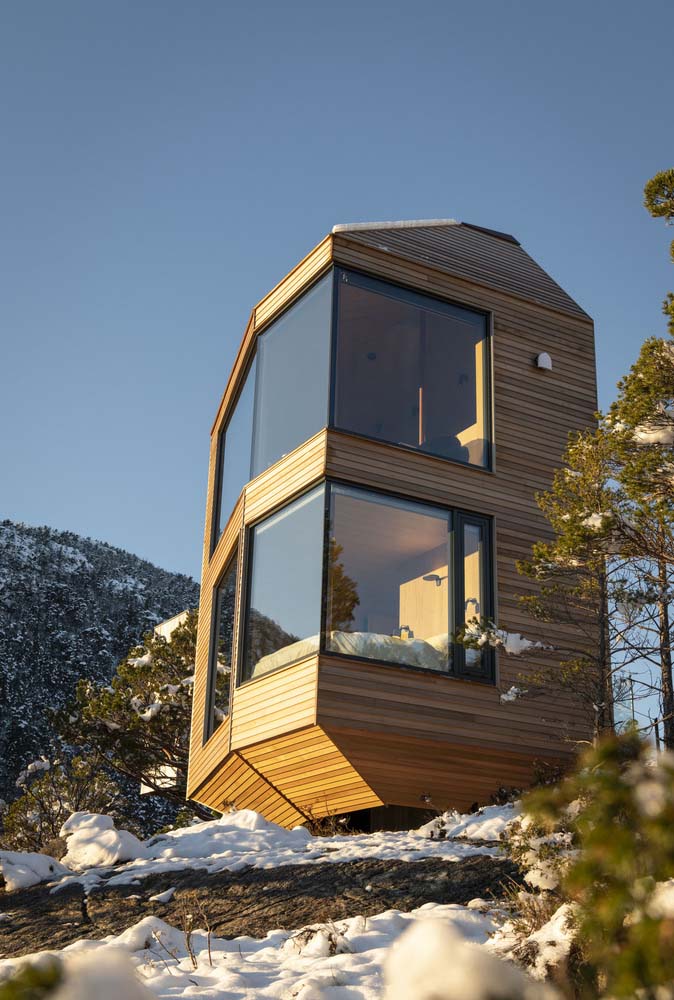
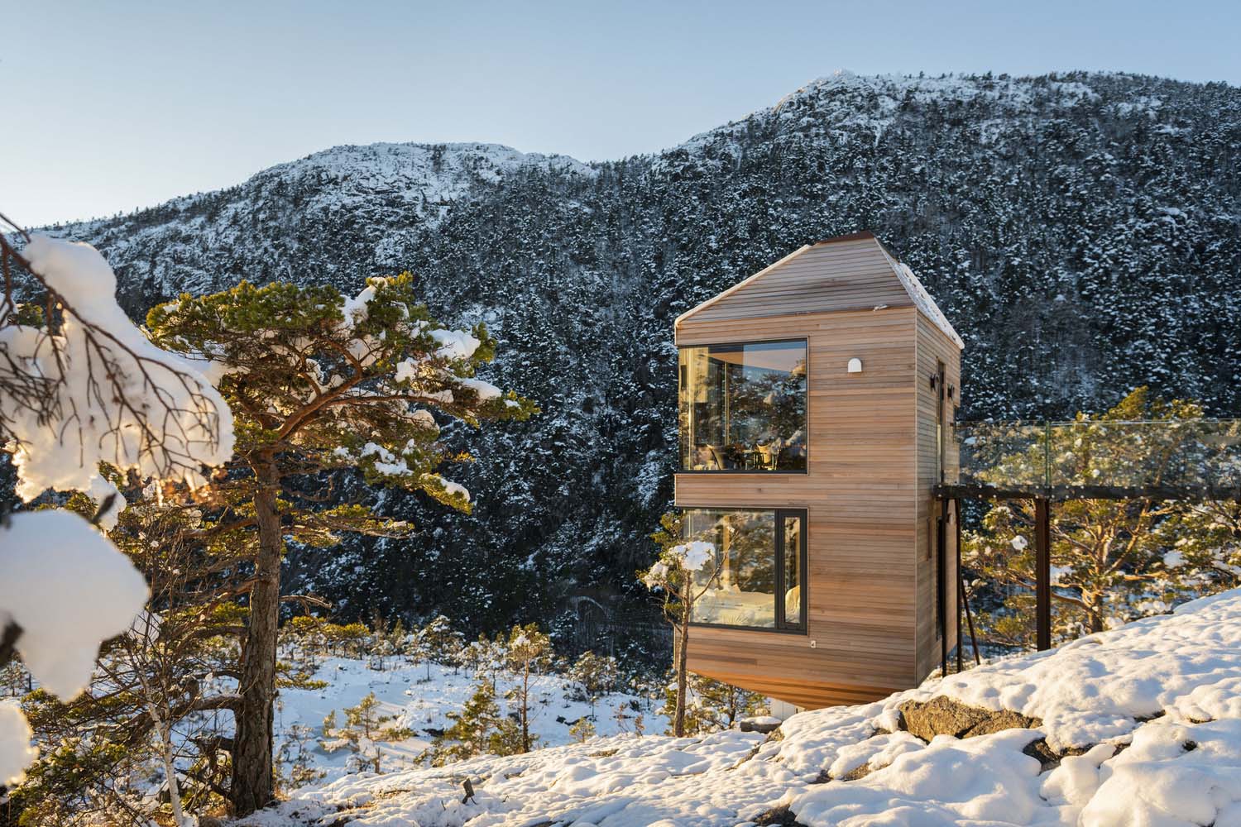
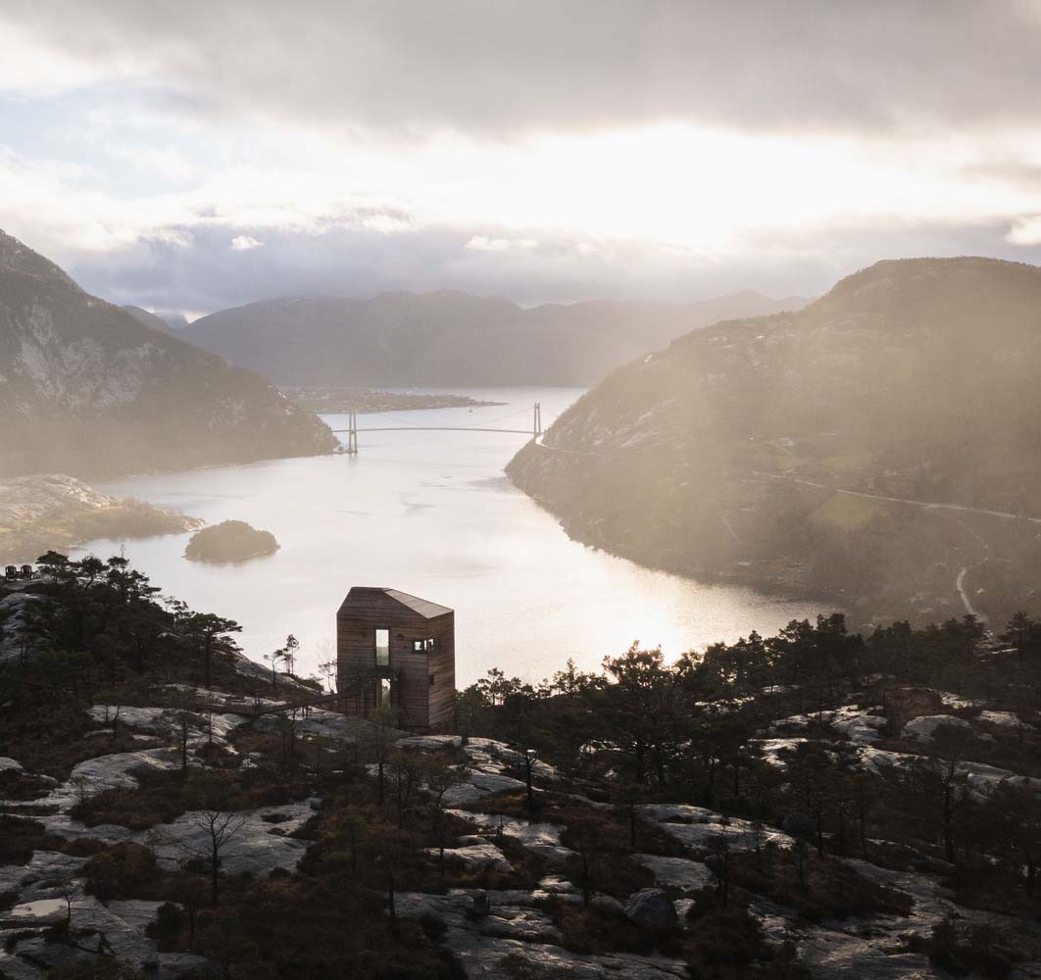
The cabins were built with untreated red Cedar that will gray over time to create a natural look that blends into the rocky landscape. The Oak wood used inside the three small cabins is treated differently, so returning visitors may have a slightly different experience.
RELATED: FIND MORE IMPRESSIVE PROJECTS FROM NORWAY
The cabins are precise objects formed from the inside, with each focusing on the views and characteristics of the various rooms. The natural overlight and large glass panels provide a calming variation of the natural color spectrum throughout the day and in all weather conditions – while maintaining contact with the sky. The roof is mirrored on the underside to create an object that is suspended above the ground. The overlight has the same size and placement as the concrete base. Because it is asymmetrically placed, it gives the impression that the cabins are tilted out to the fjord, heightening the sense of weightlessness.
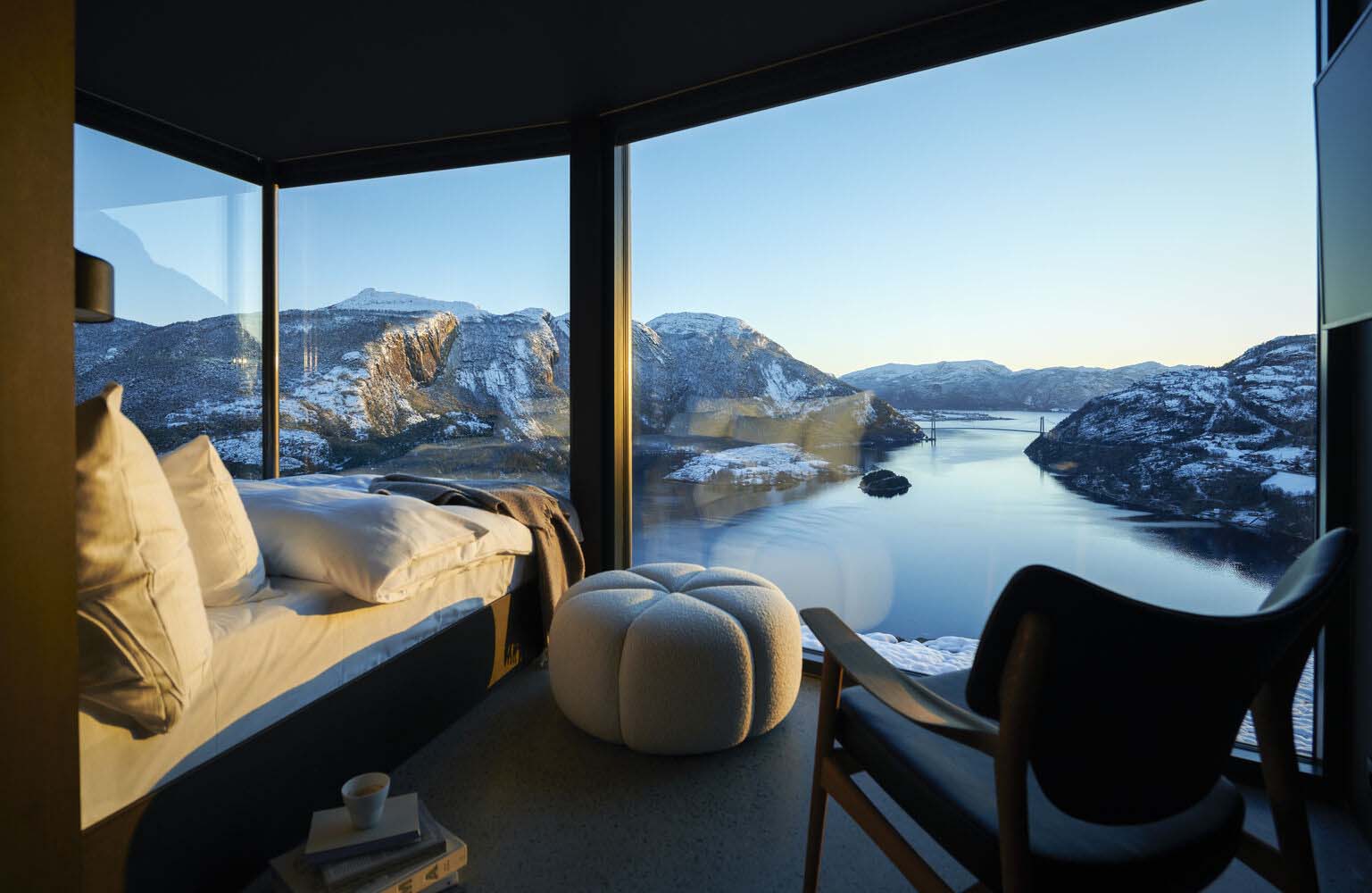

The site is off the grid, except for the electricity that powers the lights and amenities in the cabins. The naturally sourced spring water that emerges from the treatment plant beneath the parking lot is cleaner than the water in the nearby river that runs over the mountain.
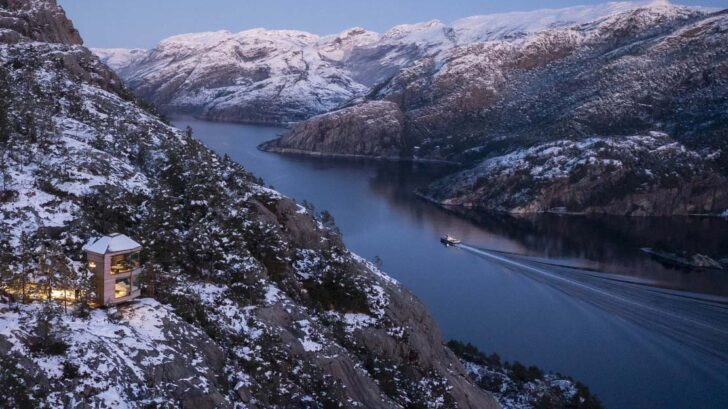
Project information
Architects: Snøhetta
Year: 2023
Photographs: Elin Engelsvoll/The Bolder, Henrik Moksnes/Bitmap, Elisabeth Heier
Developer And Owner: Tom Bjarte Norland
?Kitchen And Interior Partner: Vipp
Country: Norway
For more projects by Snohetta visit snohetta.com.


