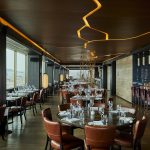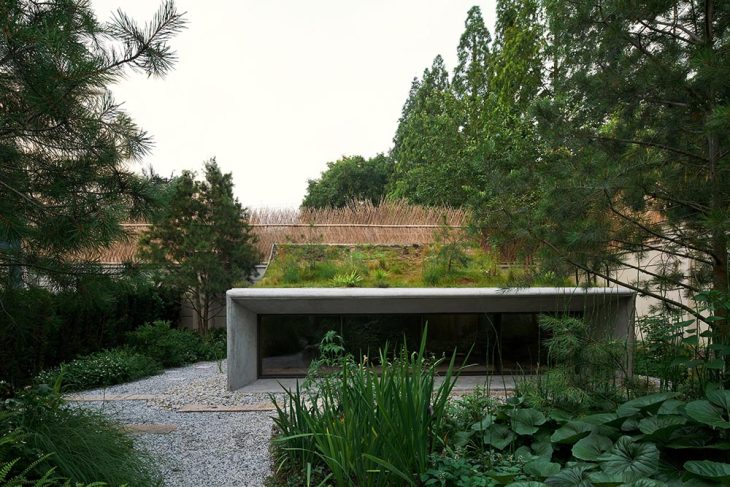
Studio Ku Kan Nai have recently completed their latest project in Shaghai, China – Underwood Teahouse. The Teahouse is located in a summer garden and is half-buried, with a curved roof that slides from high to low, and a gable height of only 1.5 meters, on which flowers and plants grow naturally. Discover more after the jump.
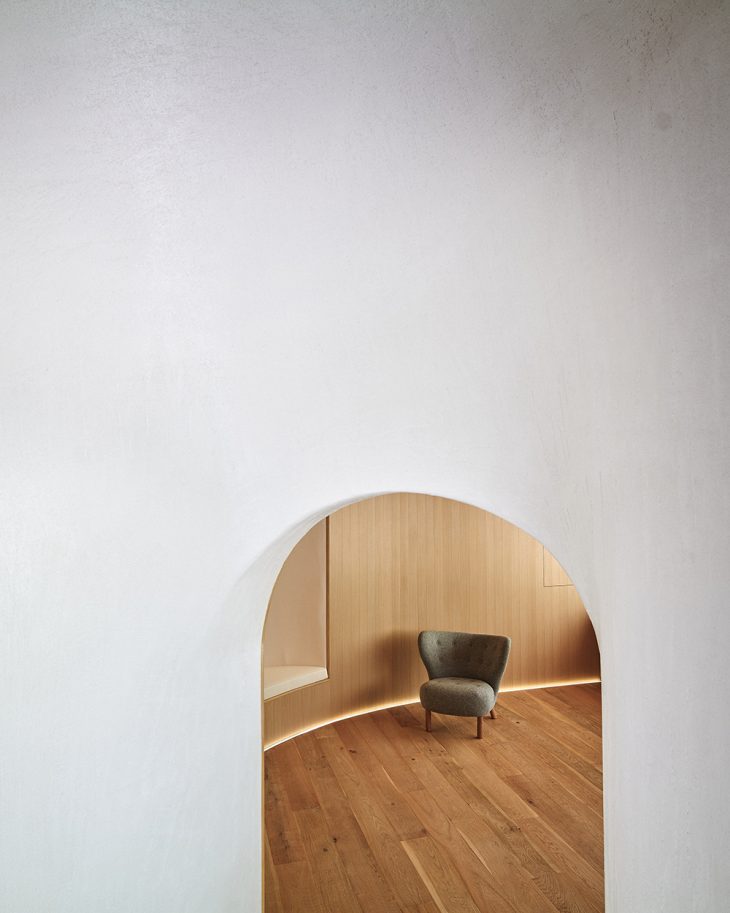
From the architects: In the summer garden, the plants are in a more natural and wild state, and the original clear boundaries fade away, with plants staggering in height, creating an experience from enclosure to seclusion and then to openness.
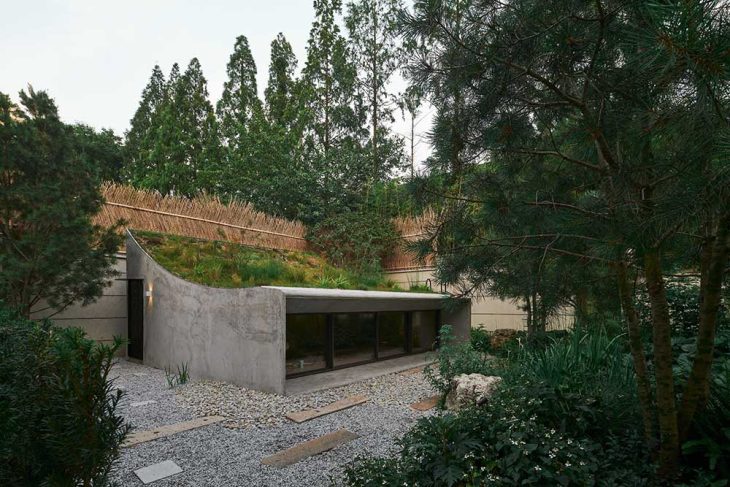
Disappeared architecture
The teahouse is located at the eastern end of the garden. Walking along the stone-paved path is like a natural exploration in the garden, and the outline of the teahouse emerges from the staggered trees.
The building is half-buried, with a curved roof that slides from high to low, and a gable height of only 1.5 meters, on which flowers and plants grow naturally. The horizontal window facing to the garden, and the interior is shaded as if it was the entrance to a cave. From a distance, the whole teahouse looks like a plant growing out of the ground, silent, humble, and integrated with the garden.
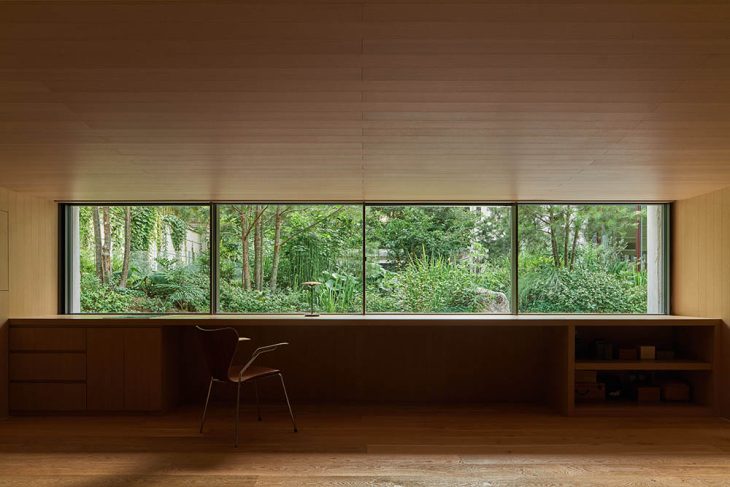
The curved ceiling is naturally pulled by gravity, falling from 3.15 meters to the lowest point of 1.8 meters by the window. The semi-circular wall is embedded with the entrance and a niche seating. Walking downstairs from the back of the building and standing deep inside looking out into the courtyard, the curved and sagging ceiling enhances the depth of the space, and the focal point of the view is the long window at the front, which is 1.1 meters high and 5.6 meters long horizontally, with a view of the garden unfolding like a scroll painting.
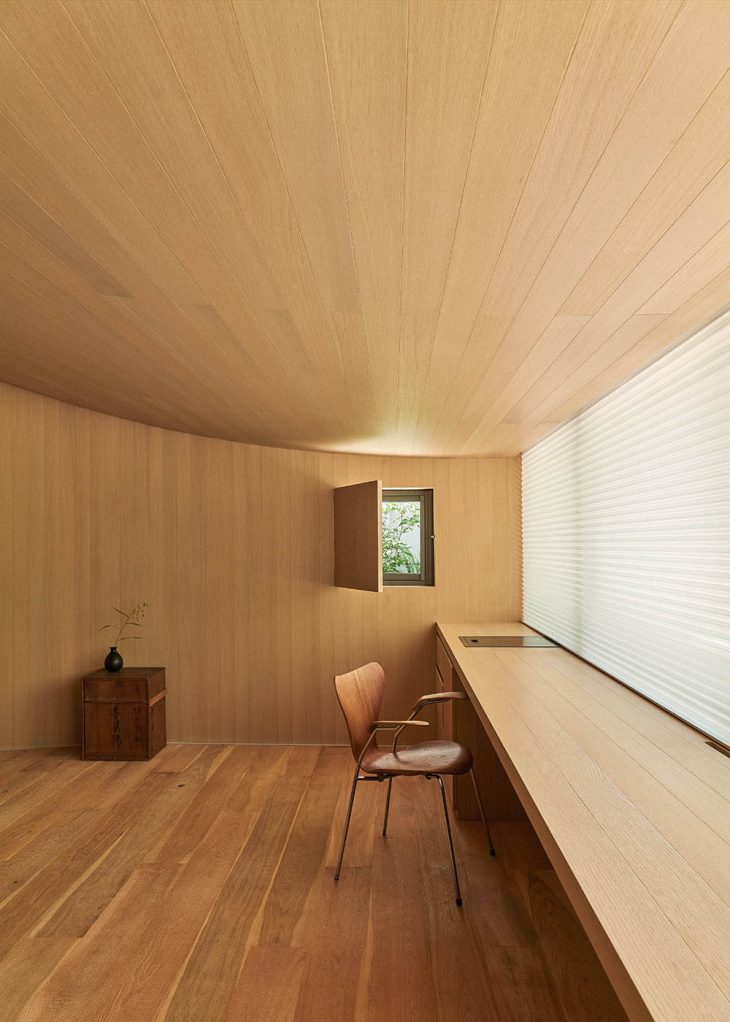
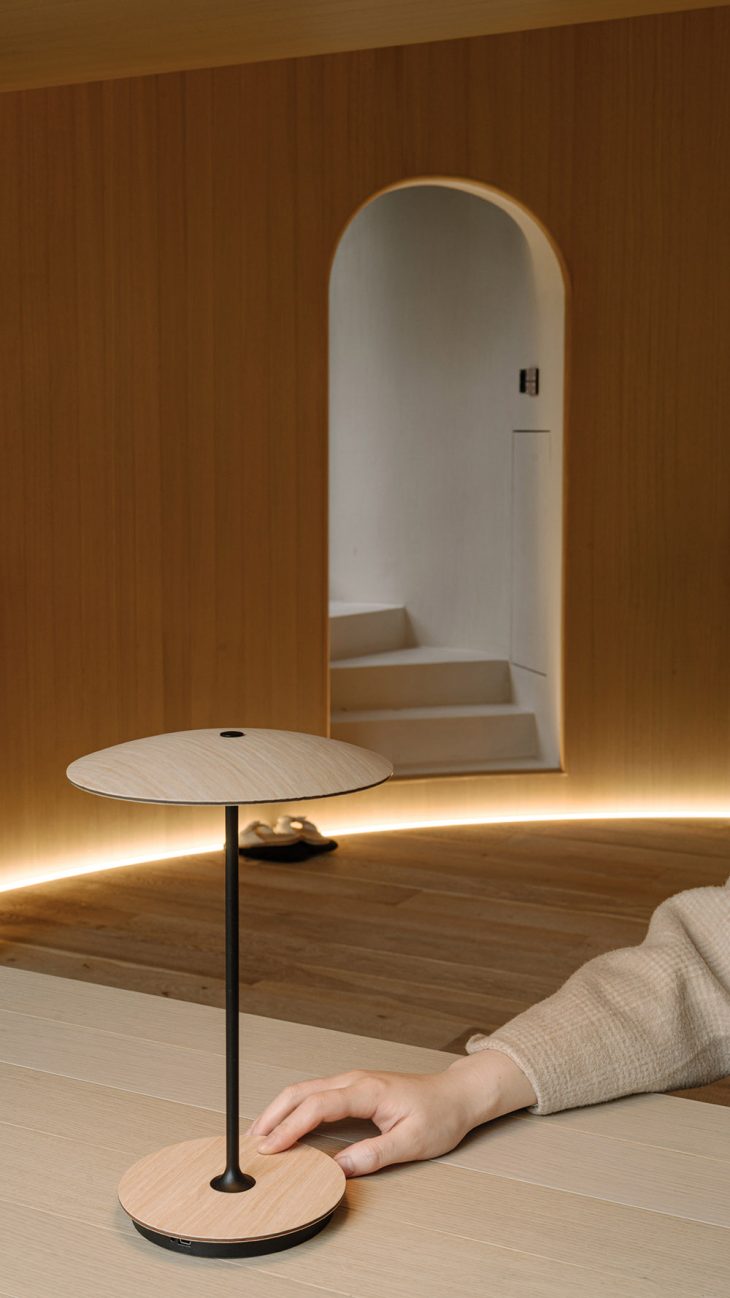
The table top is at the same level as the outdoor ground, open the slide window, the interior and exterior integrate. Sitting in front of the window, looking at the courtyard in the view of a cat, the trees appear more upright and the courtyard appears more far-reaching, forming a natural barrier to the existing buildings across the garden.
RELATED: FIND MORE IMPRESSIVE PROJECTS FROM CHINA
From early morning to noon, the room is shrouded in shadows, as if in a hidden cave in the woods. Later in the afternoon when the sunlight slowly falls into the teahouse , the walls are dappled with light and shadow until sunset.
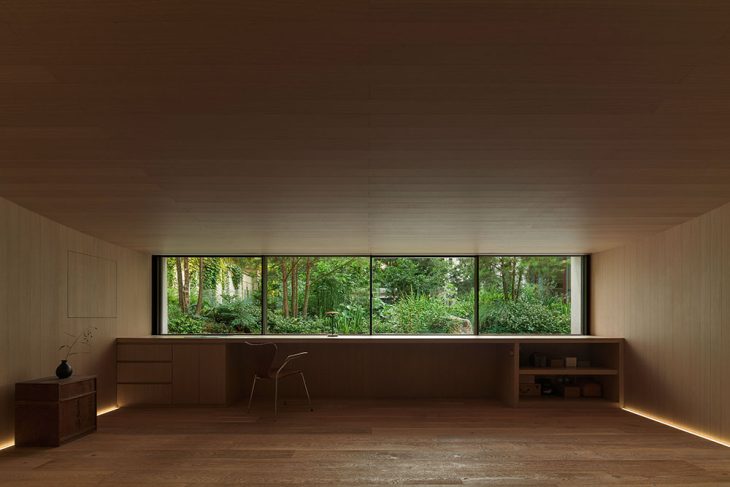
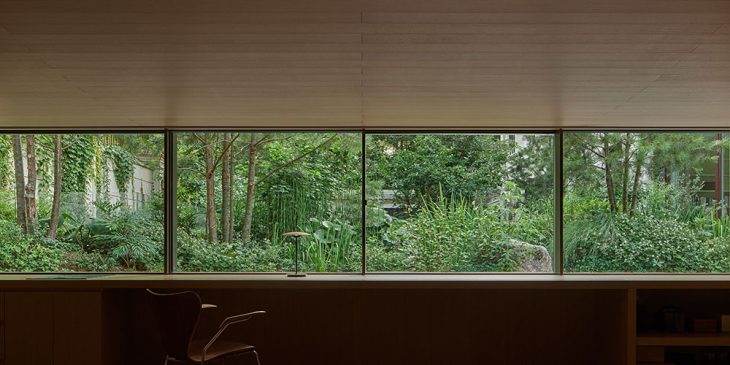
The openness and enclosure of space, light and shadow, sound and silence coexist in this small teahouse, sitting in front of the window or next to the niche or lying on the floor, the form and scale of the space invisibly affect the physical behavior and experience of users.
Standing in the hustle and bustle city, gardens, woods and teahouse together create a small world isolated from the outside, hidden in the wild, hidden in the city.
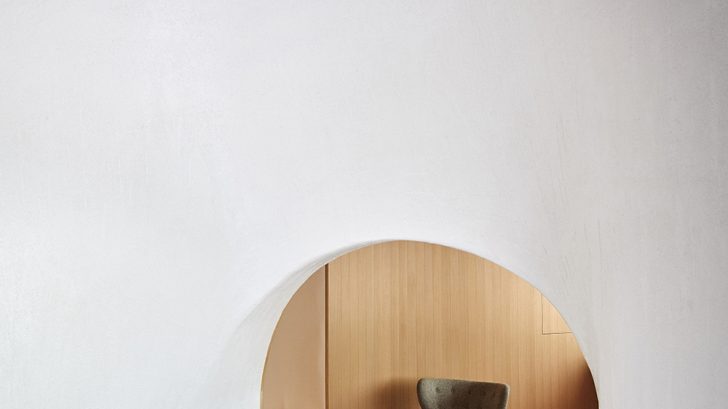
Project Information
Architect: Studio Ku Kan Nai
Project Name: Underwood Teahouse
Location: Shanghai
Site Area: 36?
Design Period: April – June 2021
Construction Period: July 2021 – January 2022
Principal Designer: Wang Shaorong
Project Manager: Zhu Jialei
Design Team: Zhang Jie
Structure Design: AND Office
Landscape Design: Studio Boll
Contractor: Shanghai Longqi Construction Ltd.
Photography Credit: Zhu Hai


