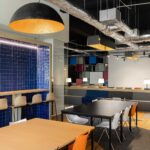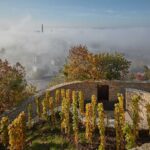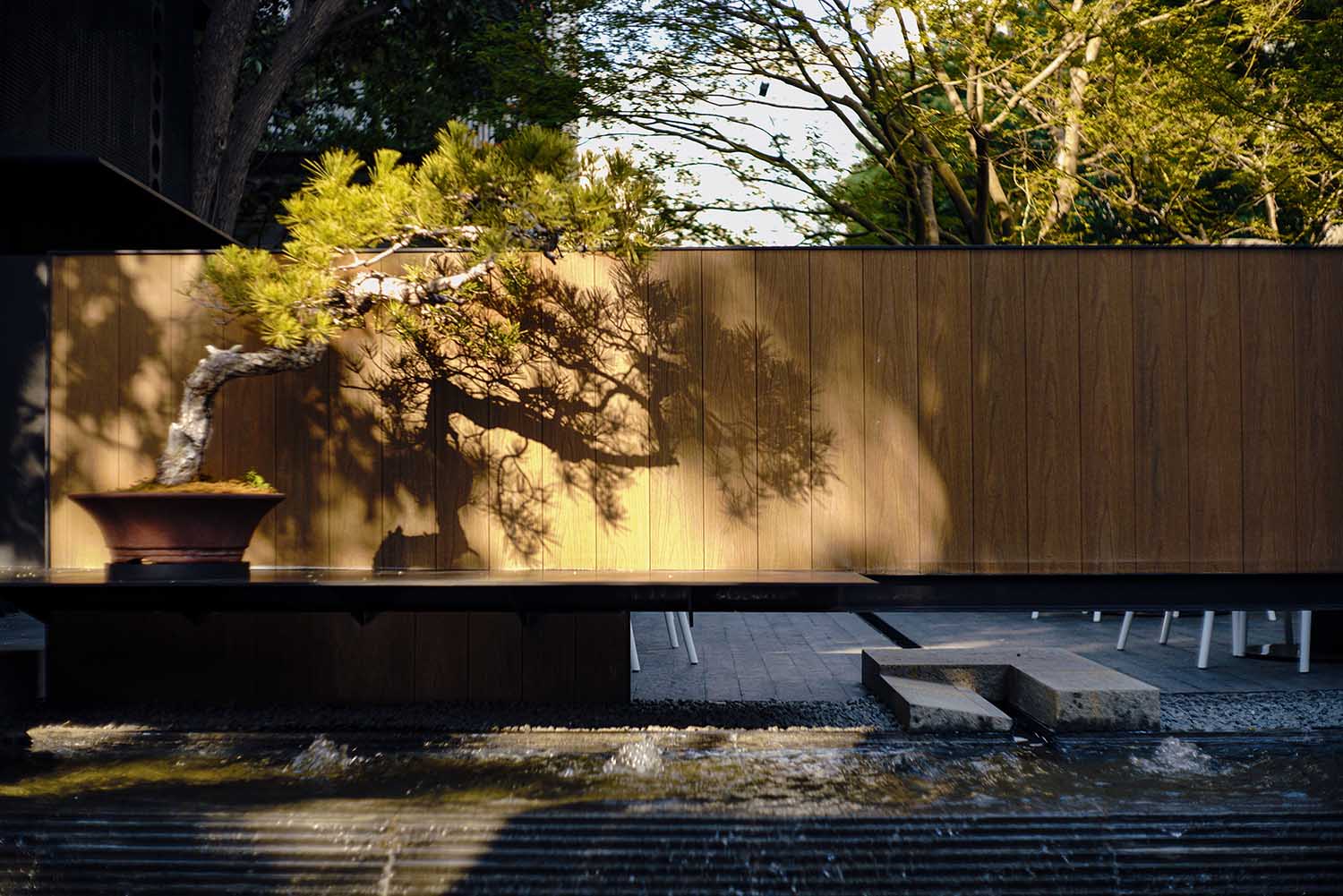
Bob Chen Design Office has recently completed the a beautiful and opulent restaurant located in the courtyard of the century-old Songyun Villa, located in Changzhou’s bustling center.
Rite is to man
what the green skin (Yun) is to a bamboo
or the solid core is to a pine (Song)
—The name of “Songyun Villa” is originated from “The Book of Rites”
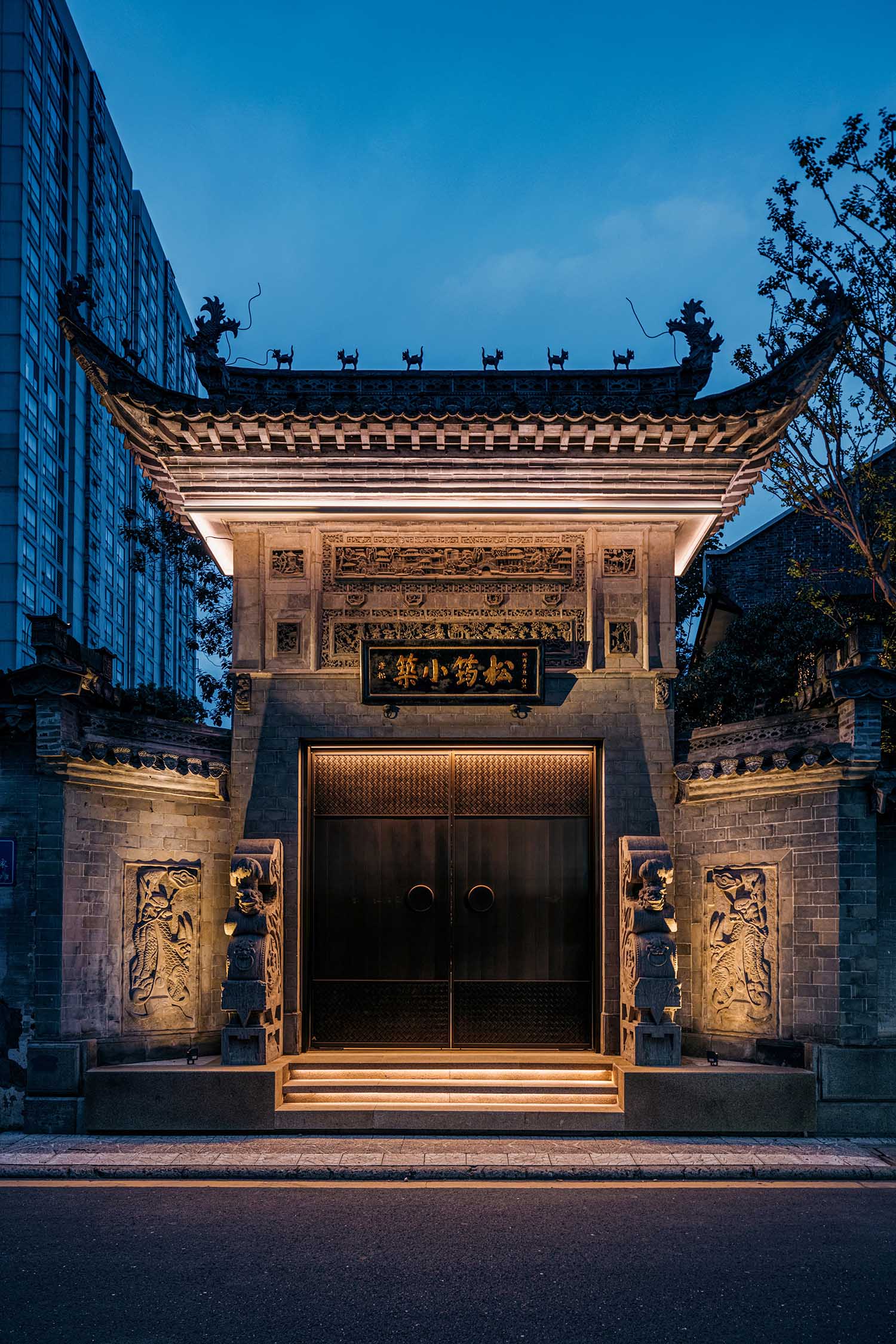
Songyun Villa, the most representative example of ROC period architecture, was first constructed in Changzhou, Jiangsu Province, in the 22nd year of the Republic of China (1933). It is made up of a courtyard and a two-story brick building. Sha Yan carved the words “Songyun Villa” into the stone. In the past, the villa housed over a dozen rare stone tablets, couplets calligraphed by Zheng Xiaoxu and Zhuang Yunkuan, and a plaque with Chinese characters reading “Grain Blessed Hall” that was written by Tang Tuo. The Gate is now surrounded by decorative rocks from Taihu Lake. The East Gate is distinguished by a gate tower with brick carvings, a partial pavilion, and stone piers in the shape of drums on either side of the gate.
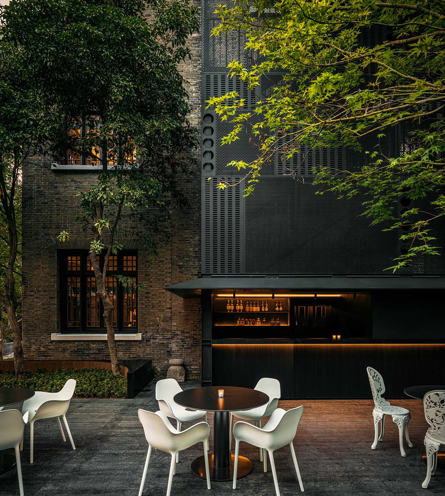
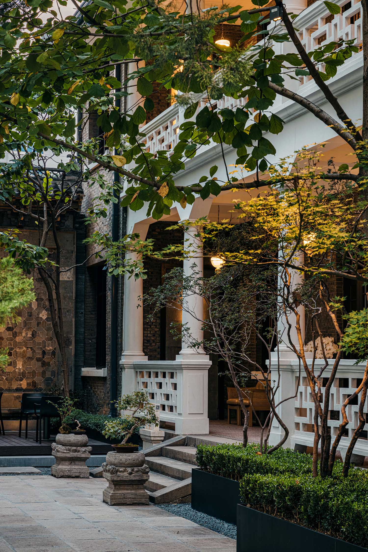
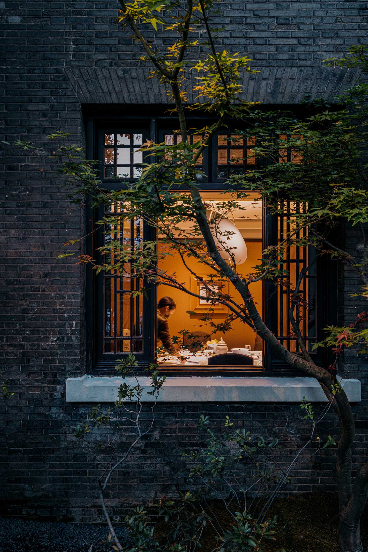
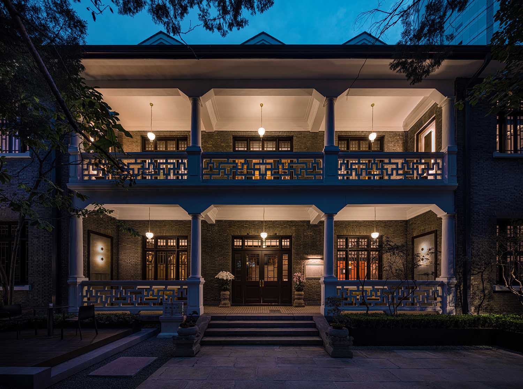
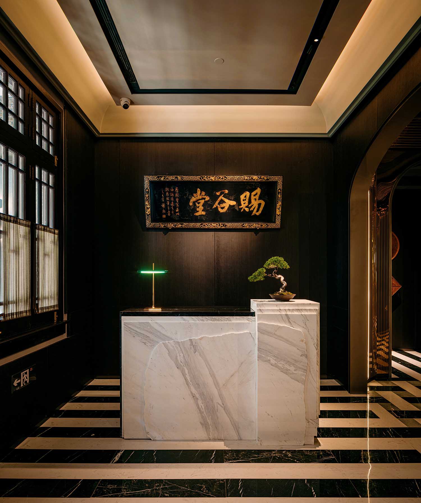
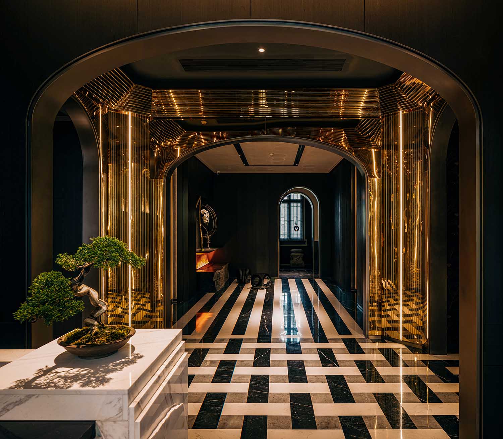
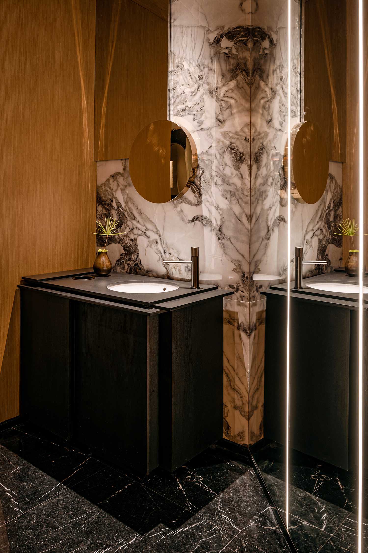
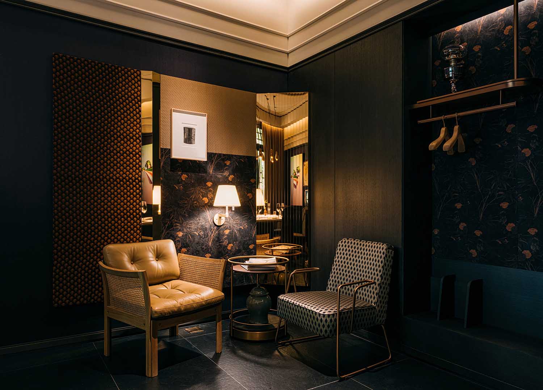
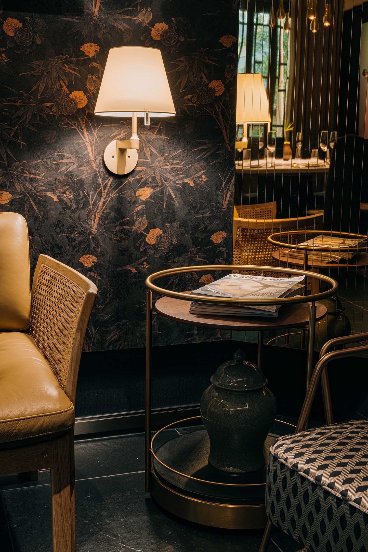

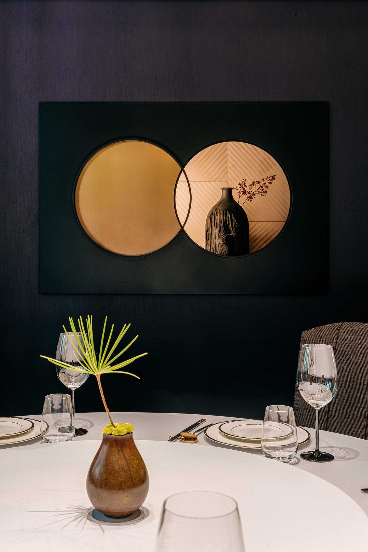
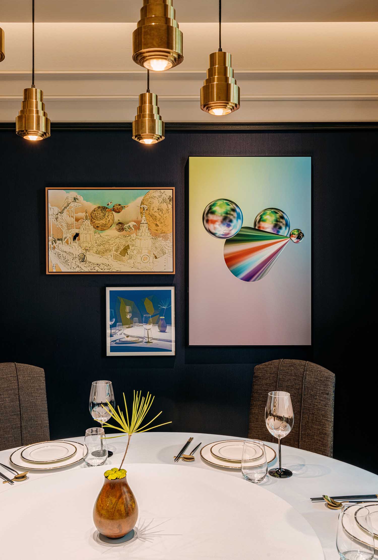
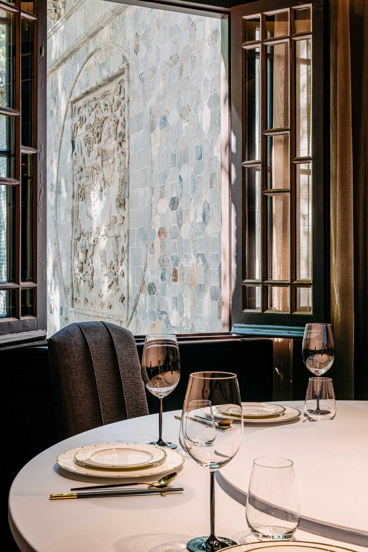
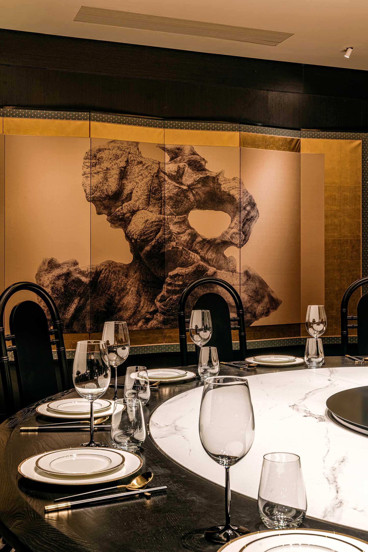
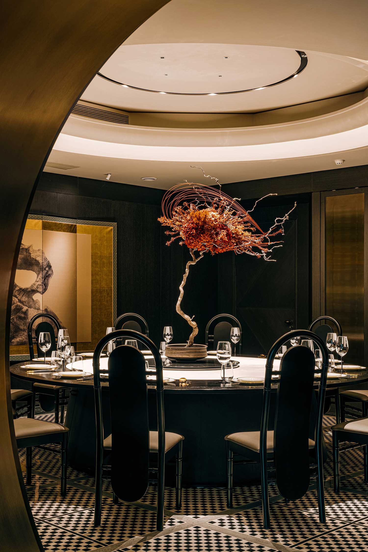
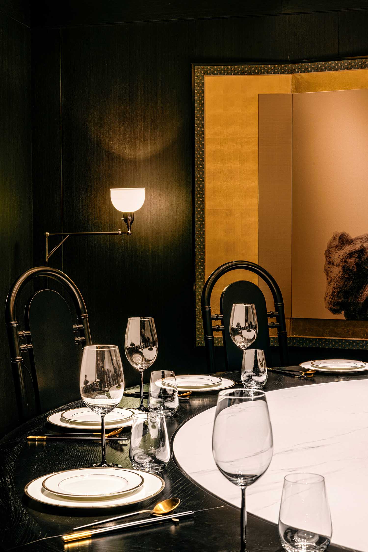
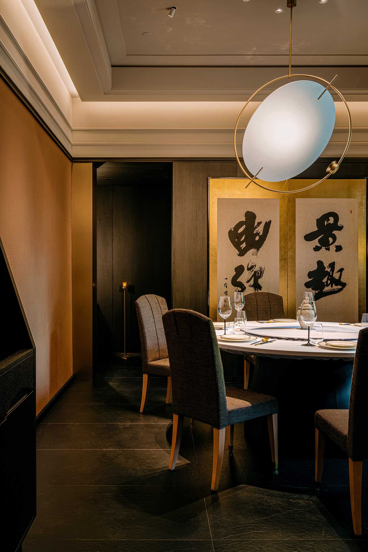
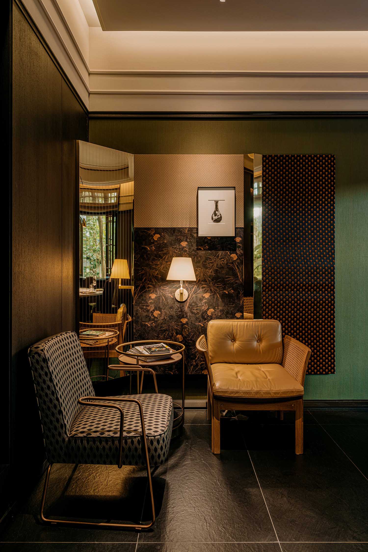
Unique Songyun
The century-old Songyun Villa has been reopened to the public. In the courtyard, a beautiful and opulent restaurant has been constructed while maintaining the original architectural design. With 15 boxes of varying sizes and one large dining room, the restaurant offers efficient areas for dining, high-end banquets, wine tasting, tea sipping, and garden relaxation. Modern spatial language is combined with classical structure by the designer, Bob Chen Design Office. With “tour in garden” as its central idea, the design makes sure that there are various vistas at every turn, emphasizes diverse generatrix and places, and allows for flexible arrangement of the dynamic and static space depending on the circumstances. In order to provide guests a wonderful and engaging experience and to breathe new life into the historic architecture, the Chinese and Western ornamental elements are skillfully interwoven and progressively revealed.
Spatial Layout Based on Actual Condition
The white marble steles, screen wall, bluestone fish tank, several types of drum-shaped stone piers, and other oriental components of ancient courtyards are all still present in Songyun Villa. The new design’s current application scenarios and renovated landscaping make it possible for natural components to reverberate both inside and outside of the homes. The courtyard showcases peaceful coexistence with nature and is a location for sightseeing, amusement, and pastime. It is exquisite and fresh with aesthetic taste.
Idea First
The large courtyard and the small gallery work together to create a virtual reality “gray space” that is well lighted and stands out against the sturdy architecture. The place under the eaves at the entrance, covered with screen, plaque, couplets, poems, calligraphy and paintings, creates exuberant emotions and surreal poetic effect and reflects humanistic concern and the search of poetic beauty.
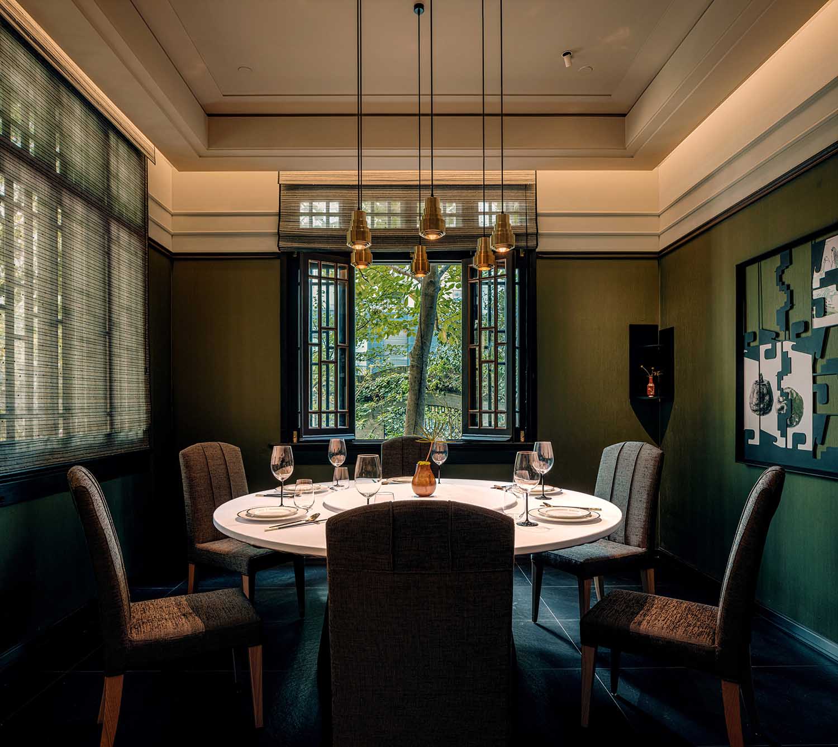
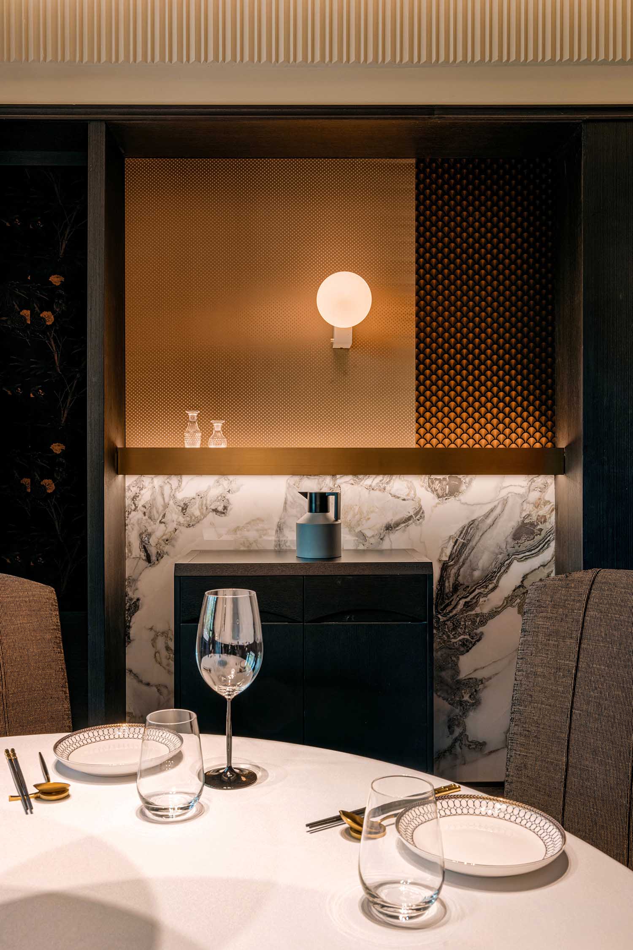
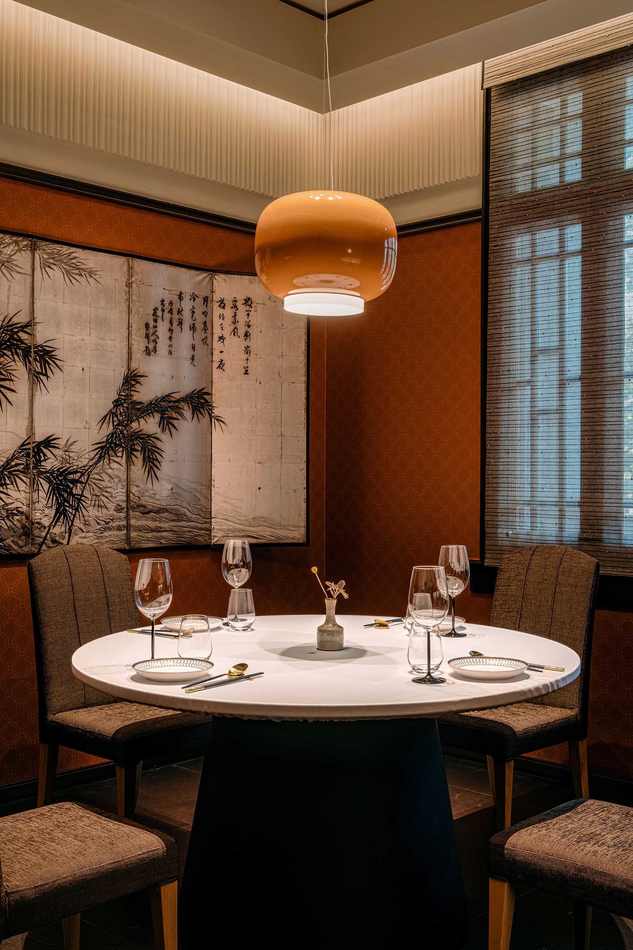



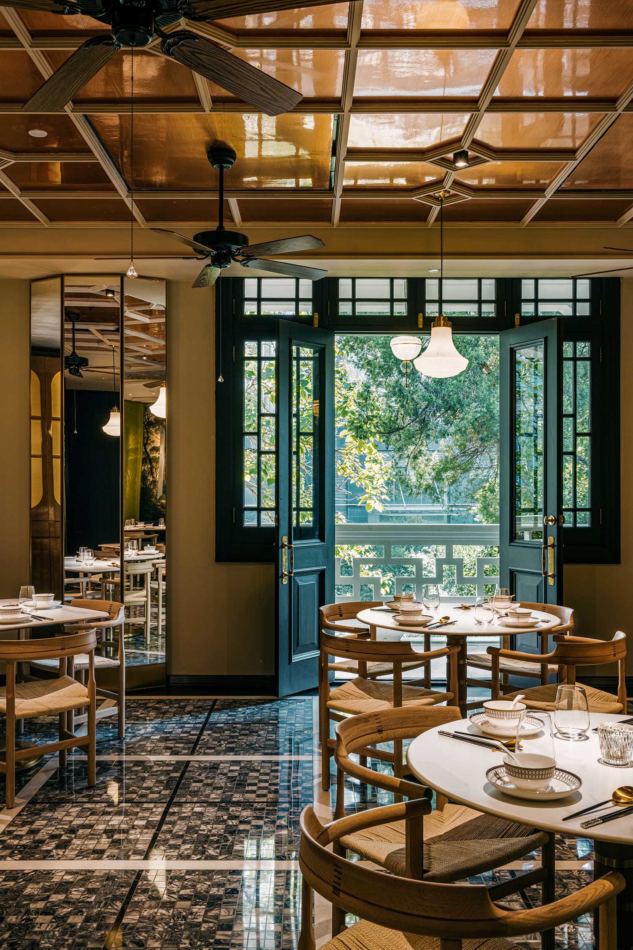
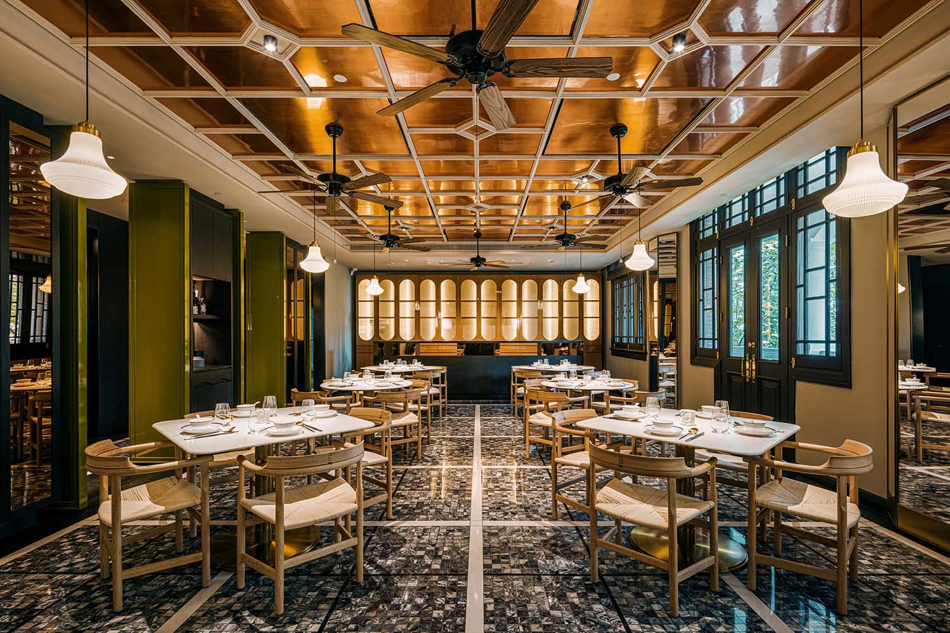
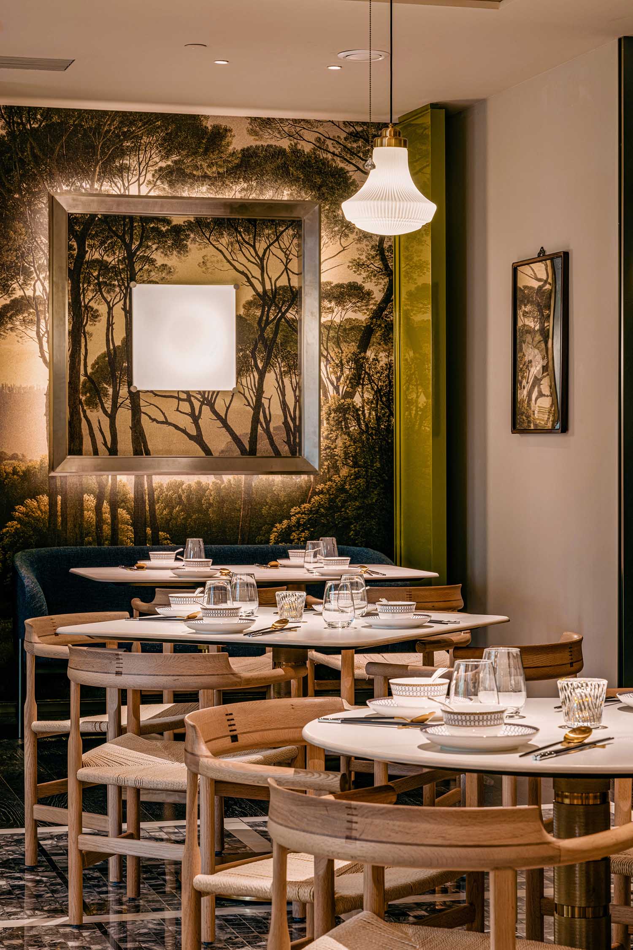
Conformity of Kind in Applying Colors
Chinese and western architectural styles are combined, with Chinese style predominating and being fundamental, and western style supporting and being decorative. The same holds true for home décor. The building delicately incorporates western art deco while adhering to the beautiful and majestic traditional style, which is distinguished by precise symmetry in space layout, component construction, and ornamental motif and style. A vibrant and fantastical spatial atmosphere was produced by the geometric patterns and decorative components, the alternative use of metal and stone materials, the contrast of rich hues, and the use of grayscale.
Artistic Conception Beyond Objects
The designer captured the essence and spirit of flowers, birds, landscapes, and antique artifacts via careful study and reflection, and he then imagined the perfect living scenario. The restaurant’s environment achieves the illusion of layered views, fuzzy border, changing space, and decorative blending by well-proportioned spacing, appropriate exposure and opening, and other deco arts. It is a poetic mix of setting and feeling, image and concept.
Pastimes
Screens, calligraphy and paintings, flower vases, incense burners, tea sets, and other cultural artifacts for refined pastimes all depict images from poetic life. The use of everyday objects and consuming situations gives the creative environment for leisure activities a global feel. Daily recreation and sophisticated diversion are seamlessly blended.
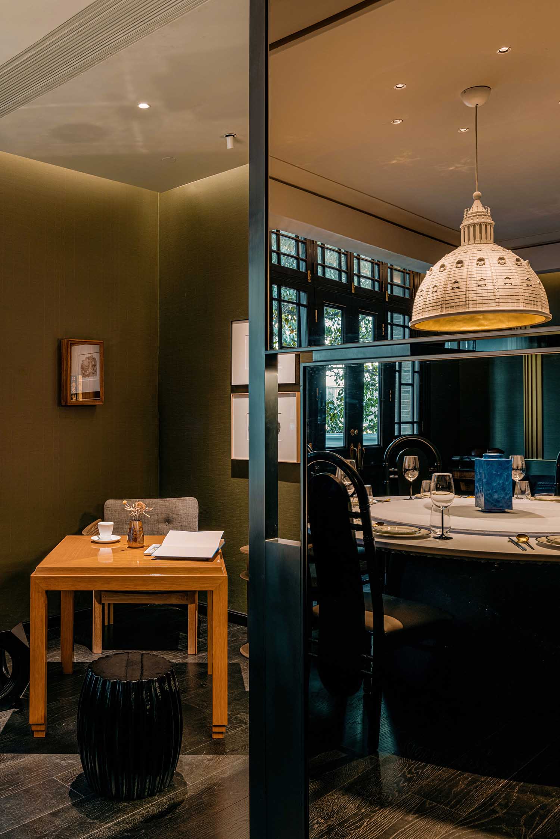
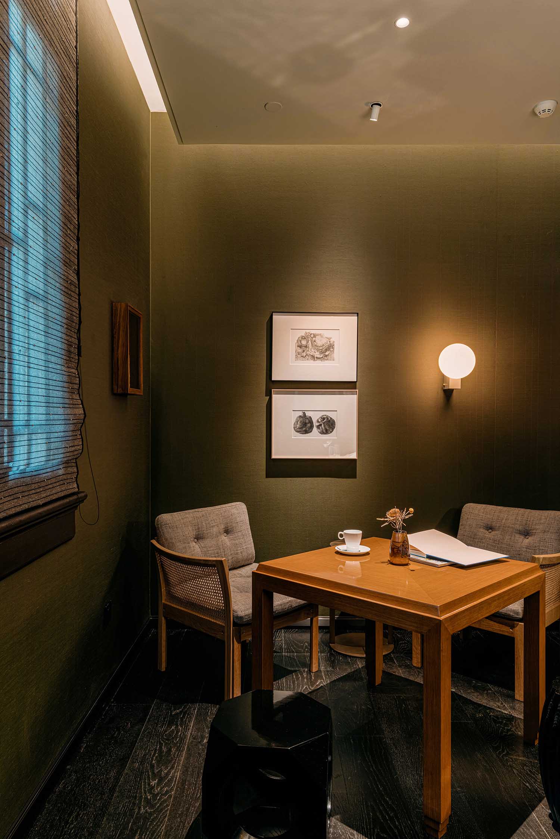
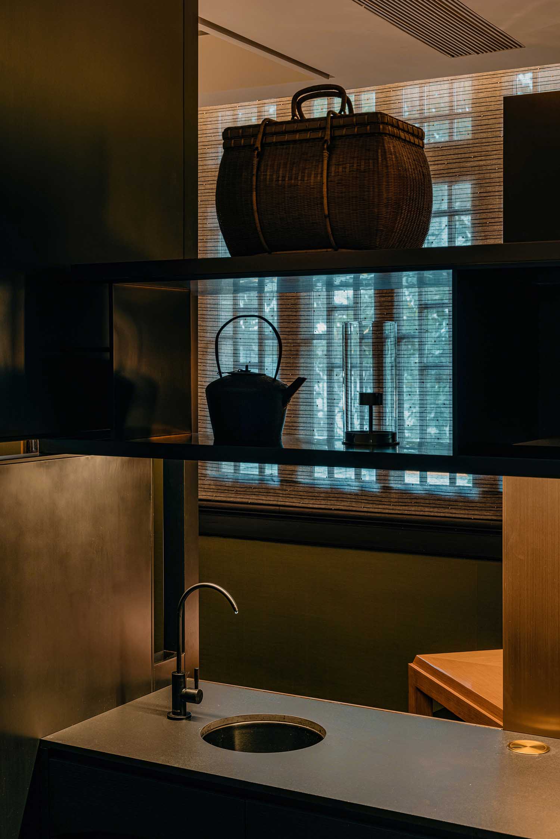
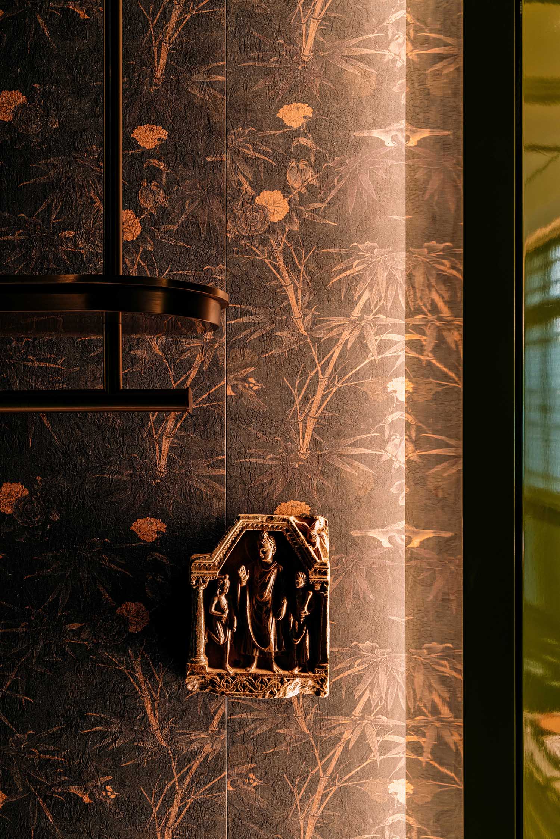
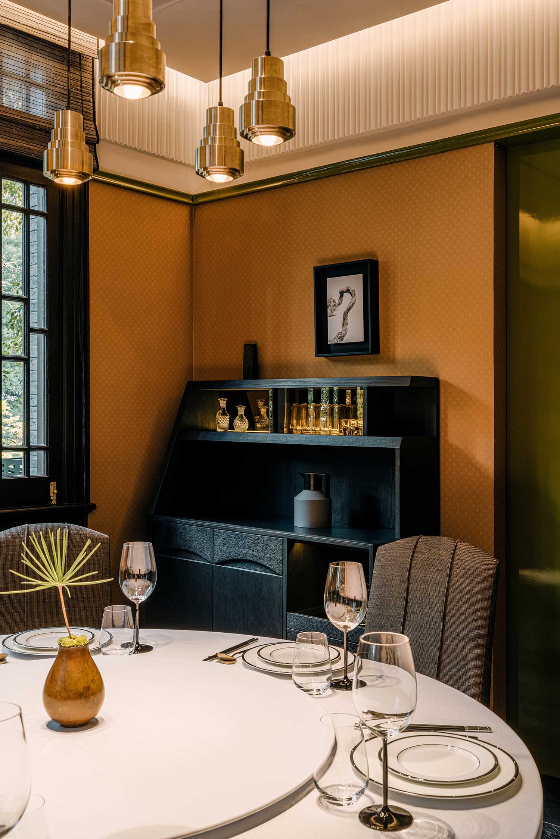
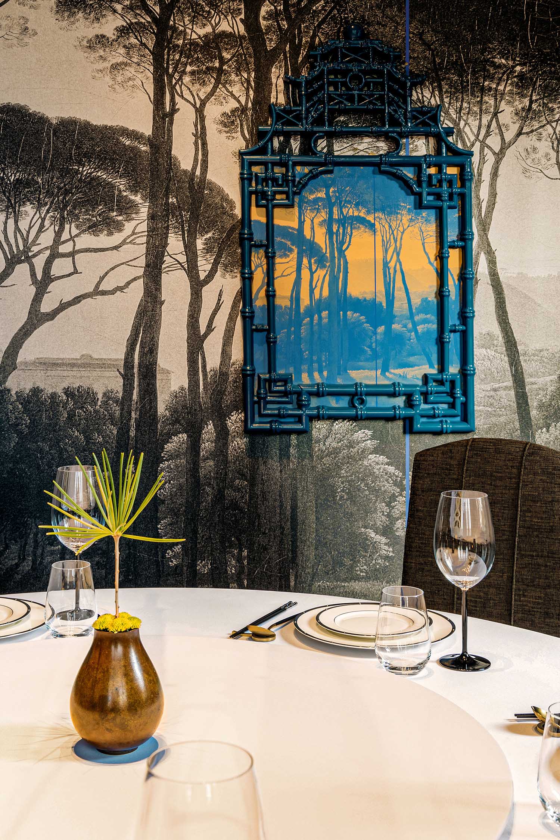
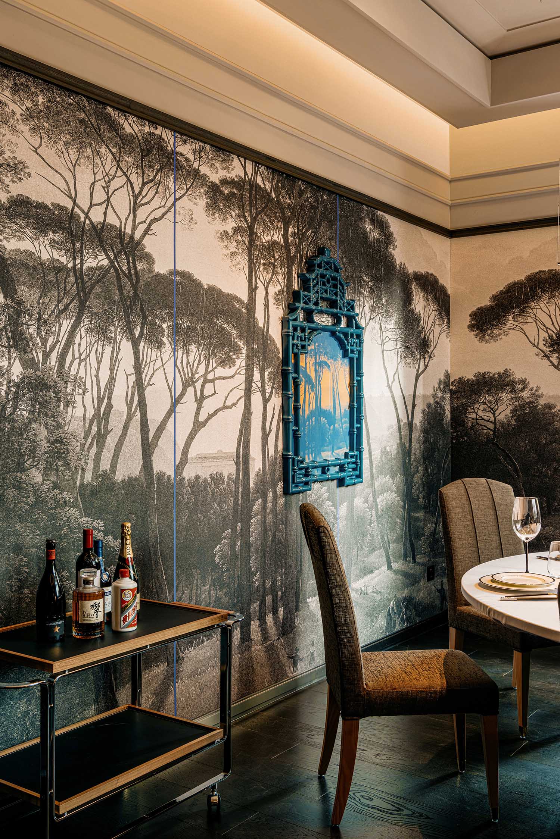
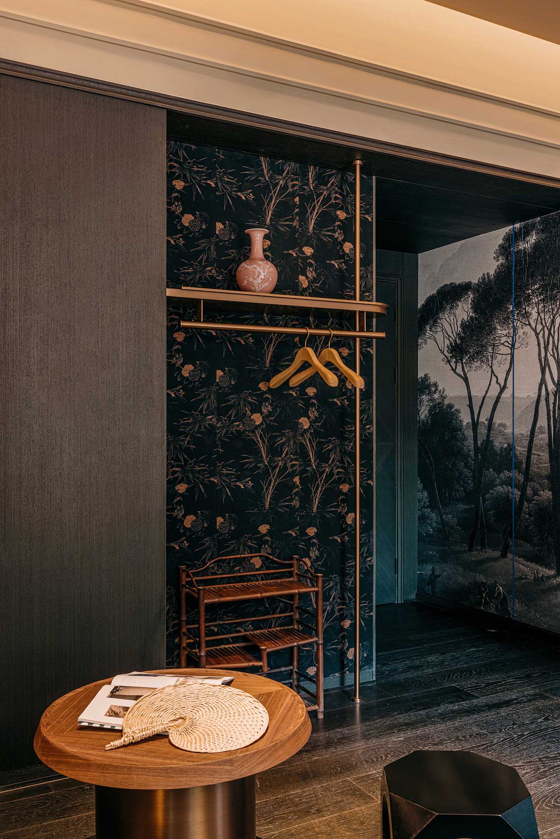
Refined Taste
The refined taste has been expanded to seasonal natural flora from four elegant and revitalizing traditional plants, including plum blossom, orchid, bamboo, and chrysanthemum. The crudely constructed cage made of bamboo is used to hold in flowering flowers. The plywood’s texture resembles a spontaneous movement in rhythm with both curved and straight lines. Even routine daily pieces can seem remarkable in the designer’s perspective.
Incessant Alternation of Seasons
The combination and interaction of space and time have always been valued equally in Chinese culture, and this philosophy has also been present in traditional spatial design. The perception and experience in the time dimension are necessary for the visual expression of the interior space. In the spacial therapy, the notion of time is taken into account. To portray the interaction of space and time, several historical styles have been compiled and merged.
The boxes are luxuriously furnished private spaces. The focal point of attention is the dining area in the middle. As you are feasting on food, the mixed-style decorative surface creates a feast for the eyes. Also, the boxes have designated areas for conversing by the fire or sipping tea or wine.
With effective layout, layered spaces are formed. To create a variety of multipurpose spaces, sentimental decorative languages are inclusive and meaningful. Many mixed purposes of the decorative languages can modify the space’s intended use. The combination of functional elements, enclosed surface, layered space, and aesthetic shapes results in a composite opening space that allows individuals to have a variety of experiences in a given location.
RELATED: FIND MORE IMPRESSIVE PROJECTS FROM CHINA
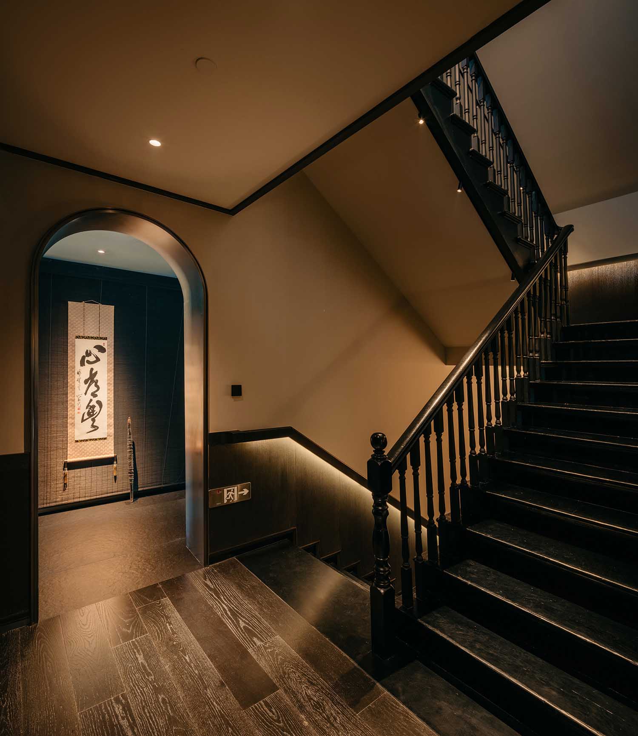

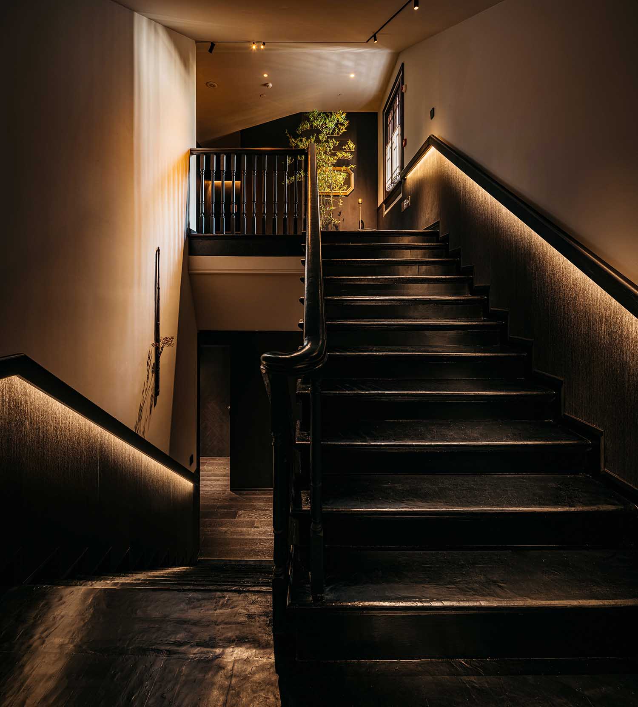
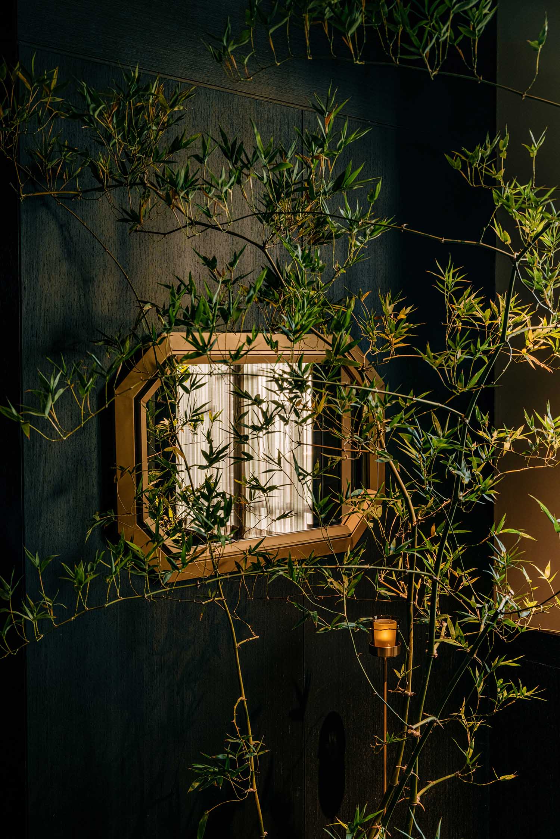
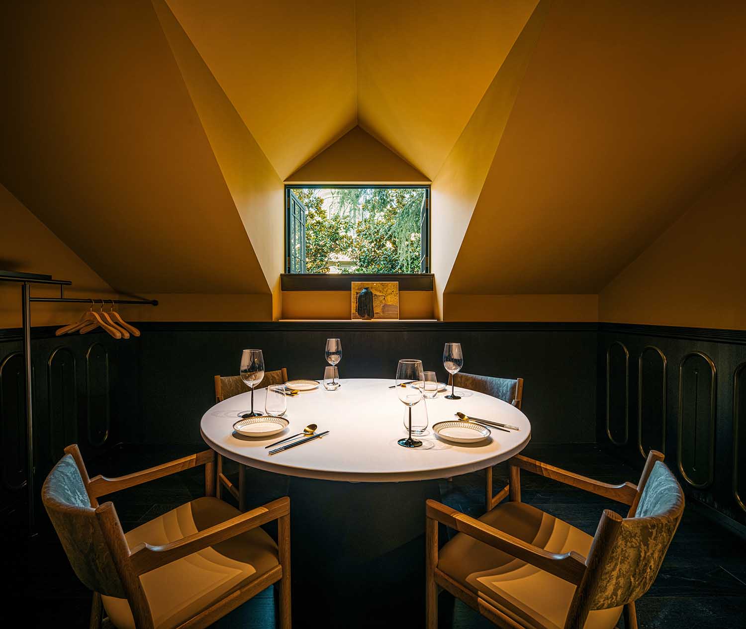
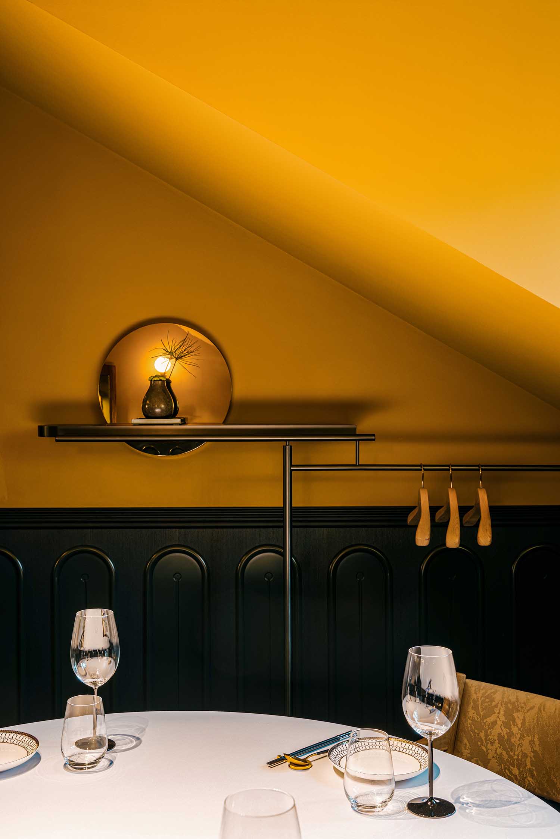
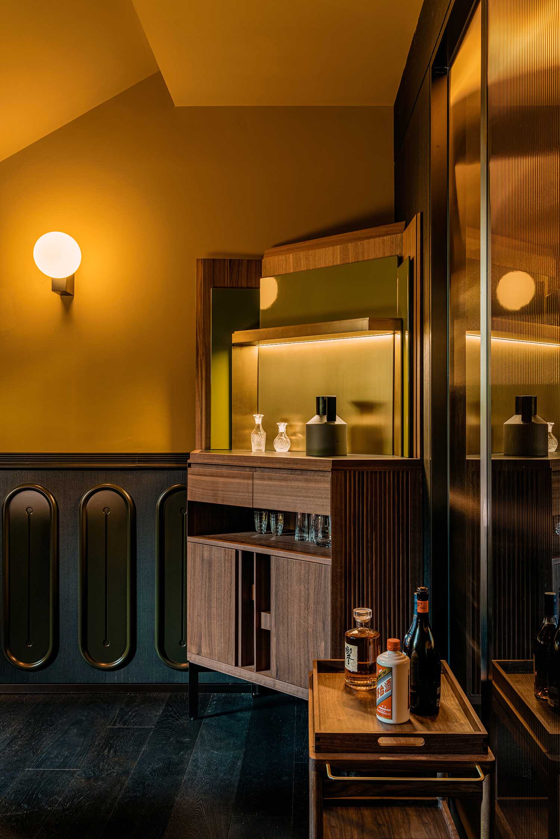
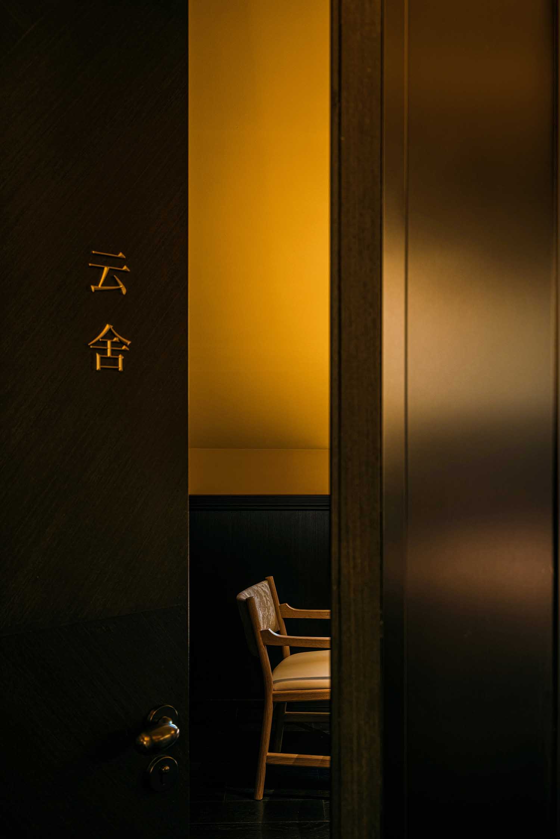



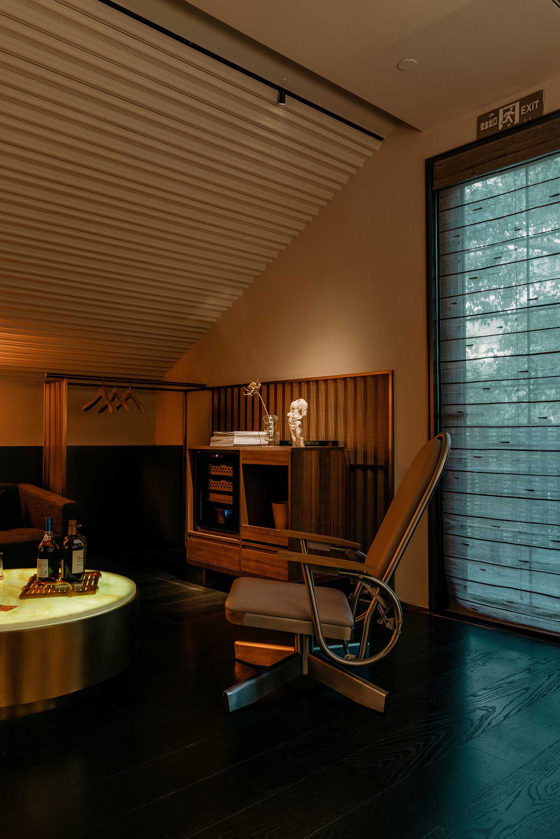
The structure has kept the original staircase’s basic layout. The rail’s extreme simplicity on the other side contrasts sharply with the side with the era’s typical ornate motifs on one side. The staircase is lustrous and time-honored, as if it were covered in an antique coating, set off by an all-encompassing black tone and a tarnishing-like surface treatment.
The perfectly preserved skylight acts as the natural scenery’s frame, like a shrine. A strange and gloomy mood is produced by the interaction of lights and shadows coming through the skylights. The environment appears to be a mental map as the clock runs down due to the lighting edges. Sharp lines are softened by the wine cabinet and wall decor in the Art Deco style, which also alternates between straightforward lines and elaborate patterns. This makes the modest area large enough to exhibit character, the splendor of nature, and culture.
There are many subdivision scenarios available for various pastimes. The presence of tangible and intangible aspects, as well as the blending of space and time, are all perfectly illustrated by the space.
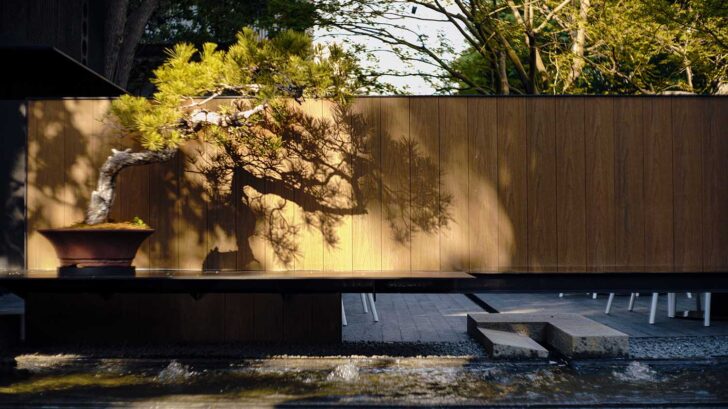
Project Information
Project Name: Songyun Villa
Project Schedule: 2022.10
Project Area: About 2000 square meters
Indoor Area: About 1000 square meters
Project Address: No. 53 Yanling West Road, Tianning District, Changzhou, China
Project Client: Songyun Catering Management co., ltd
Design Unit: Bob Chen Design Office – www.bobchen.cn
Chief Designer: Bob Chen
Project Management: Hu Bing
Interior Design: Hu Xin, Wang Junli, Wen Zeng, Su Ziwen, Liu Xingming
Furniture Design: Shen Yunluan, Ru Yan
Visual Design: Liu Jianyong
Landscape Design: Shanshan Landscape Design
Photographer: Wen Studio
Video Photographer: Fayun
Construction: Hangzhou Feng Qi Building Decoration Co., Ltd.
Cooperative artist: He Ming, Mao Jingqing, Huang Yang, Jiang Shan
Florist: Dafu, Lu Ting
Furniture Brand: TOUCH FEELING, Line Park, SoLIFE, Ugan Concept, SPACE 101, WUU
Signage Production: Ningbo Craftsman Logo Manufacturing Co., Ltd.


