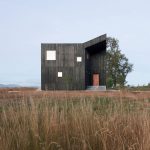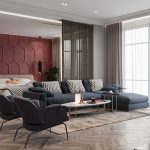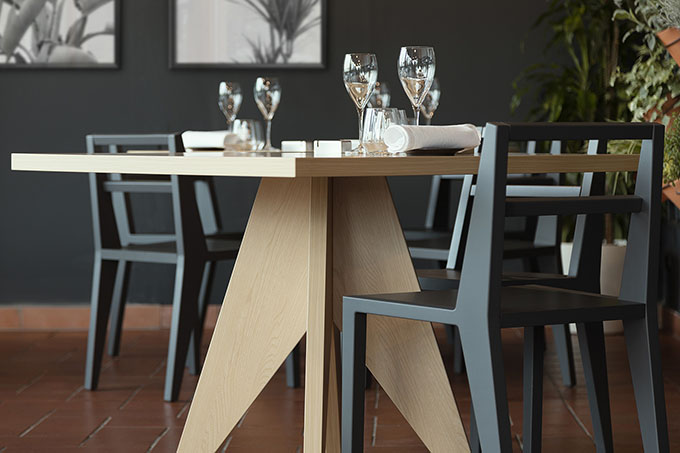
ZUPELLI DESIGN ARCHITETTURA have completely redesigned the Saur restaurant in Barco di Orzinuovi, Italy, in 2018.. Take a look at the complete story after the jump.
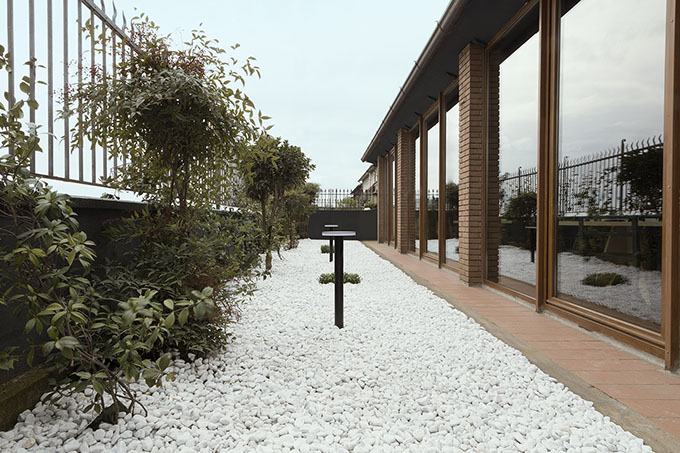
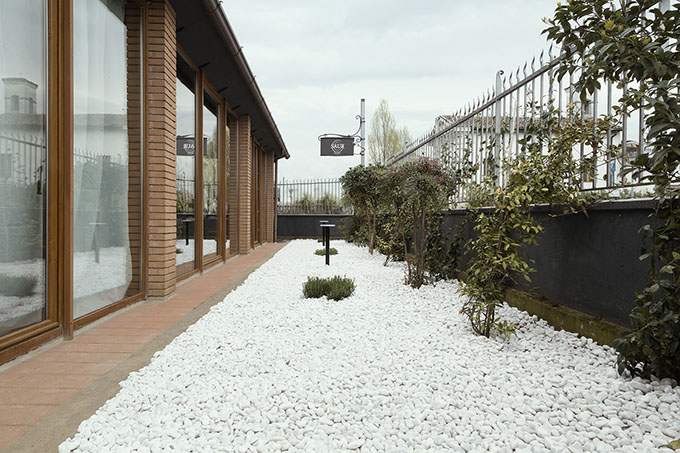
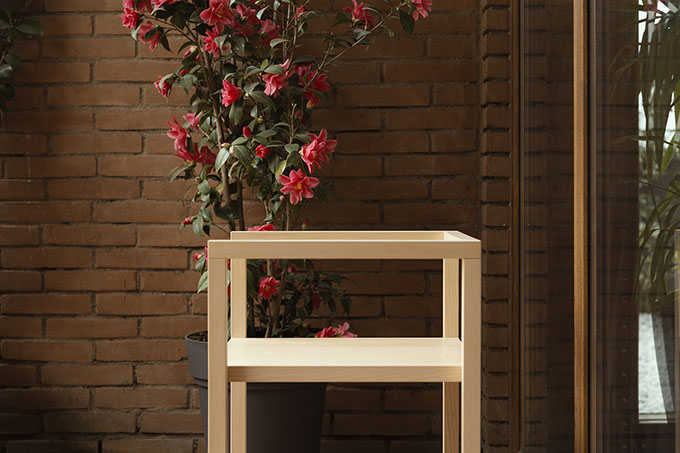
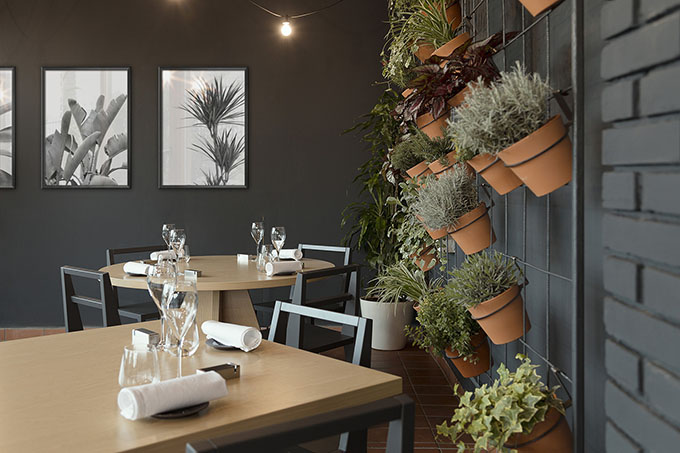
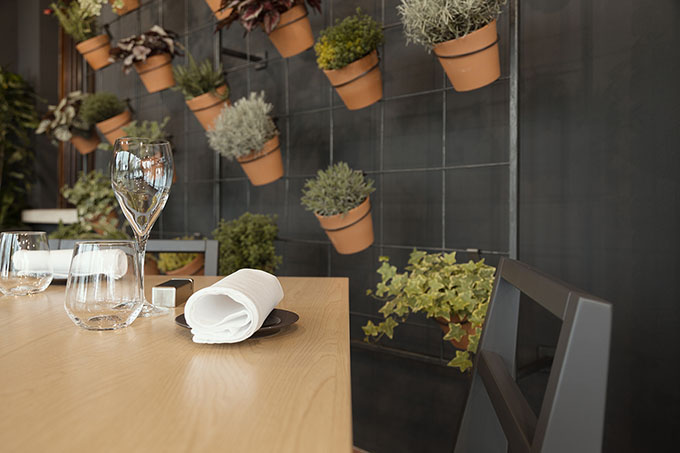
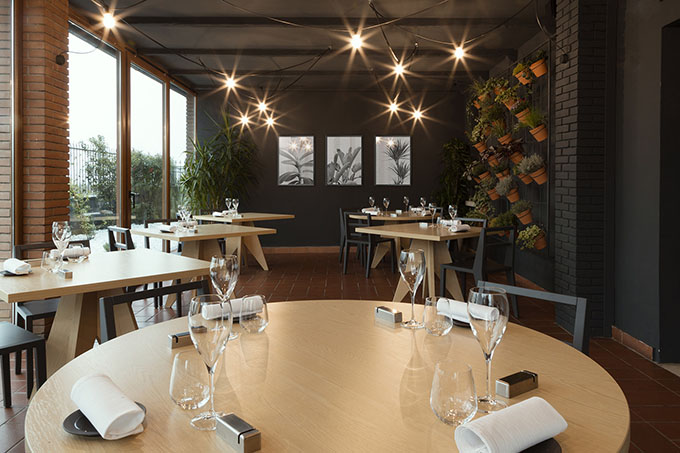
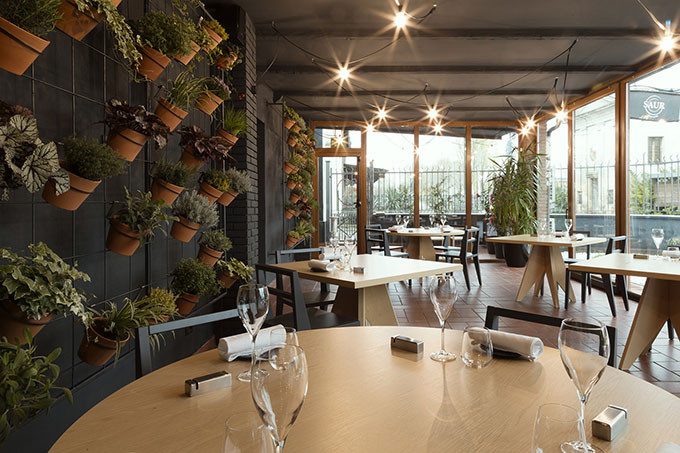
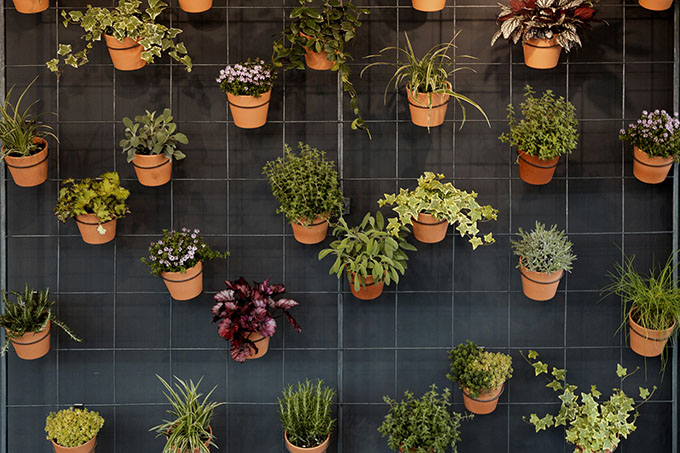
From the architects: The renovation project of the Saur restaurant in Barco di Orzinuovi (Bs) is divided into three zones. The most important is the smoking area, a green corner where the chairs 1 2 3, designed by ZDA, are the only protagonists.
RELATED: FIND MORE IMPRESSIVE PROJECTS FROM ITALY
The veranda is the ideological and physical fulcrum of the project, connecting the interior spaces with the exterior, and imposing itself as a spatial link between the various areas. Here the barrier between the pre-existing part (which has not undergone changes and maintains its authentic character) and the exterior is reset. The plants literally paper the environment suspended on the iron walls, designed by the studio to support the green spot composed of aromatic plants and climbing plants. The green vegetation stands out by contrast with the dark walls, creating a suggestion that is accentuated by the lights arranged randomly along a hanging wire from the ceiling. The design of tables and chairs was taken care of by the study and made to measure with beech wood for the tables and matt lacquer for the chairs.
The ground-floor windows overlook the outer garden of white pebbles, inhabited by aromatic plants and bordered by a wall of jasmine.
Find more projects by ZDA | ZUPELLI DESIGN ARCHITETTURA: www.zupellidesignarchitettura.com


