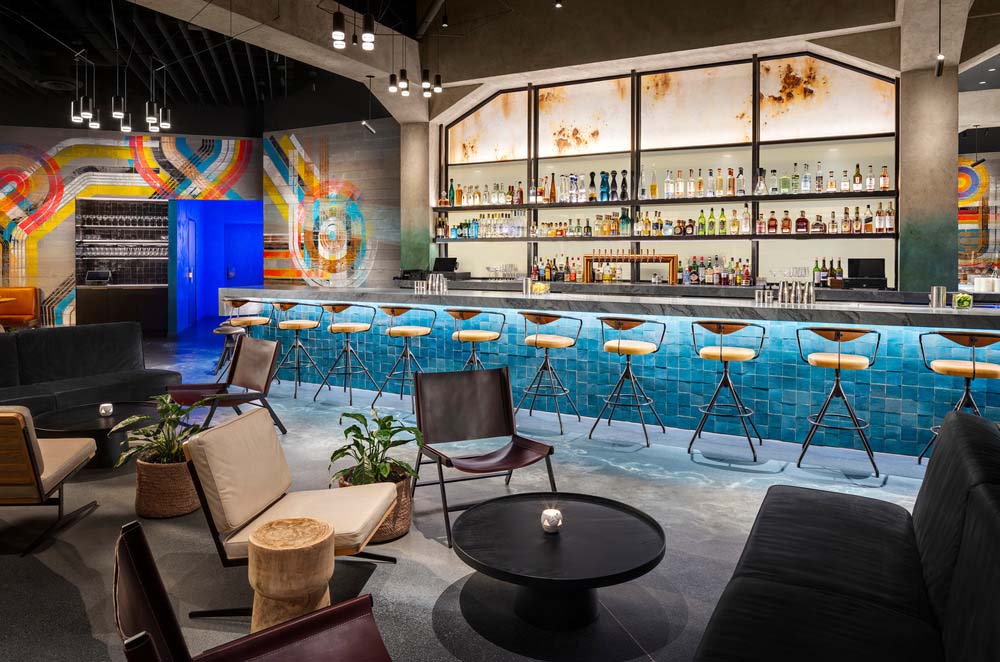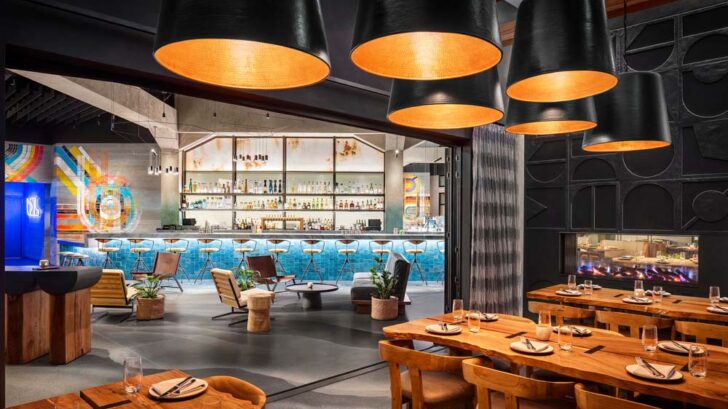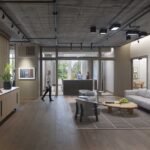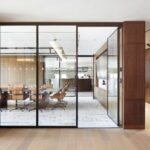
Studio UNLTD has recentyl completed work on Saizon restaurant situated in the heart of a burgeoning mixed-use development in Fresno, California. Nestled within a freestanding building, the new restaurant spans an impressive 5,300 square feet, with an additional 805 square feet of outdoor space. In the design for Saizon, Studio UNLTD skillfully navigated the delicate balance between the enduring nature of architectural structure and the dynamic essence of fluidity. The concept beautifully captures the interplay between permanence and transience, with the architectural elements embodying a sense of solidity and the ever-changing ocean serving as a symbol of constant motion. The room is enhanced by the presence of heavily plastered columns and beams, which evoke the aesthetic of weathered concrete pier supports.


These elements contribute to a visually striking gridded framework that adds drama to the space. Additionally, the board-formed concrete wall tiles introduce a captivating interplay of texture and depth, further enriching the overall design. In juxtaposition to the unwavering solidity of the “concrete” framework, one is captivated by the artful implementation of a captivating assortment of materials and forms, skillfully orchestrated to engender a multitude of cadences within the space. This results in a dynamic ambiance, with the bar and open kitchen exuding an invigorating vibrancy, while the private dining room offers a beguiling sanctuary, beckoning one to indulge in its allure.


Through carefully curated collaborations with skilled artisans, an enchanting sense of nostalgia and a captivating patina are seamlessly woven into the finishes that grace every corner of the space. Upon entering the space, one’s gaze is immediately captivated by the vibrant hues and dynamic brushstrokes of a mural that seamlessly integrates the spatial geometries and the elemental forces of nature. The custom-painted finish on the soffit, elegantly enveloping the bar and pass counter, artfully captures the essence of weathered metal reminiscent of the underbelly of a vintage fishing vessel. Beneath one’s feet lies a captivating painted floor, skillfully capturing the essence of ocean waves cascading upon a sandy shoreline. This artistic masterpiece seamlessly extends from the vibrant bar area, gracefully meandering through the inviting lounge, and finally dissipating into the intimate ambiance of the private dining room. The private dining room showcases a captivating design with two walls that exude a rustic charm reminiscent of onyx-colored blocks. These walls are adorned with meticulously carved geometric patterns, drawing inspiration from the ancient ruins of Mexico. The wall features a captivating double-sided fireplace that adds a cozy ambiance to both the intimate space and the adjacent main dining room.


RELATED: FIND MORE IMPRESSIVE PROJECTS FROM THE UNITED STATES
The carefully curated palette draws inspiration from the organic hues found in warm leathers, dark-stained oak, and a range of black tones, establishing a strong connection to the earthy elements. However, this harmonious composition is artfully interrupted by captivating bursts of vibrant ocean blues and striking copper highlights, injecting a dynamic energy into the overall design scheme. The architectural lighting design thoughtfully incorporates layered illumination, strategically highlighting the tables while complementing the overall ambiance. This approach is further enhanced by the accent lighting, skillfully drawing attention to the exquisite columns and beams, captivating artwork, and meticulously crafted custom wall treatments.


The double-sided banquette showcases a stunning arrangement of custom armed pendants adorning its spine. These exquisite pendants are thoughtfully mounted, adding a touch of elegance to the overall design. The textured ceramic shades and leather strapping further enhance the visual appeal, creating a captivating aesthetic. Geometric shapes are artfully integrated throughout the space, adding a playful touch. These shapes manifest themselves as meticulously crafted copper inlays on the tabletops and as distinctive profiles on the custom-designed banquette furniture.

Project information
Client: Smittcamp Enterprises
Year: 2022
Location: Fresno, California, USA
Size: 5,300 square foot interior and 805 square foot exterior
Photography: Zack Benson Photography
Architect: Gary Wang Architecture (GWA)
Decorative Lighting Suppliers:
Brendan Ravenhill, Allied Maker
Paul Paige & CU29
Furniture Suppliers: Ethimo, Pedrali, Brass & Burl, Mindo, Kathy Kuo, Pollack & Garrett Leather
Muralist: Yomar Augusto
Specialty Finishes: Carolina Lizarraga (custom concrete flooring and soffit treatment)& Studios Colibri (specialty plasterwork)
Find more projects by Studio UNLTD: www.studiounltd.com



