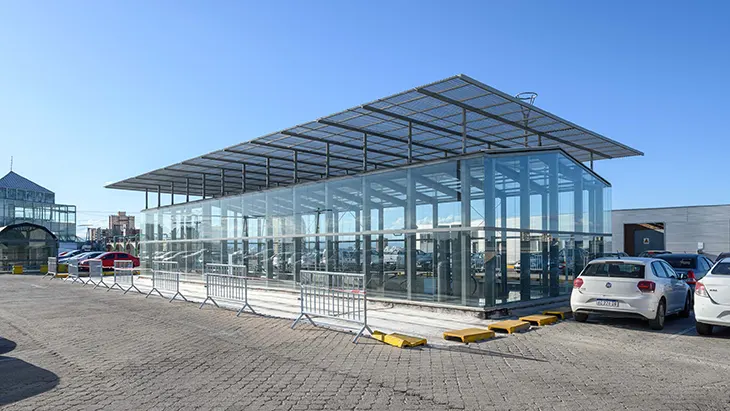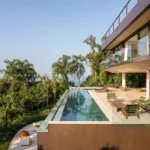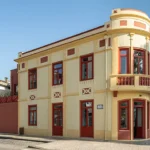
Nuevocentro Shopping, redesigned by A+R Mondejar Arquitectos, stands as a pivotal commercial hub in Córdoba, Argentina. Renowned for its prime location, diverse retail offerings, and distinctive architecture, this mall holds national significance. The recent transformation aims to adapt the space to modern retail demands.
Originally built in the 1980s by GGMPU Architects, the structure’s brick facade, volumetric design, and interior details have given it a unique identity among retail complexes. Over the decades, Nuevocentro has become more than just a shopping destination, it serves as a public space for the community. Its design and commercial diversity have helped it transcend its primary purpose, drawing visitors from across the province and beyond.

Addressing Contemporary Challenges
The pandemic brought significant shifts to retail landscapes worldwide, and Nuevocentro was no exception. One of its primary tenants, Falabella, vacated its premises, leaving a substantial void in the mall’s layout. This departure prompted a reevaluation of the space, transitioning it from a single large retailer to a collection of smaller, diverse stores.
Traditional mall designs often feature enclosed layouts, with uniform lighting and plasterboard ceilings that lack individuality. This approach needed to be rethought to address evolving consumer behaviors and expectations.
The goal was to create an environment that reflects modern sensibilities, encouraging visitors to linger, explore, and connect. It was essential to introduce new dimensions to the space, offering varied experiences that cater to contemporary shopping habits.

A Vision for Renewal
The redesign respects the original architectural intent while adapting the mall to modern needs. This involves restoring exterior access points and reestablishing connections with the city’s urban fabric. These changes breathe new life into previously overlooked elements.
Internally, the transformation begins by stripping away existing ceiling linings and partitions to expose the mall’s original structures. This approach reveals the raw textures of the building materials, offering visitors a glimpse into the mall’s history. By embracing imperfections and structural nuances, the design achieves a sense of authenticity that contrasts with conventional mall aesthetics.

Central to the redesign is the creation of a dominant circulation area, culminating in a newly installed glazed roof. This feature not only illuminates the interior with natural light but also provides a visual connection to the outdoors. The roof’s transparent design underscores the project’s commitment to integrating interior and exterior spaces.

A Dynamic Interior Experience
The interior overhaul prioritizes openness and accessibility. Reflective black ceilings are introduced to amplify spatial relationships, creating an interactive experience between shoppers and their surroundings. The removal of excessive coverings highlights the mall’s architectural skeleton, with visible traces of its construction and subsequent renovations becoming integral design elements.

Concrete textures, cuts, and even graffiti are preserved, telling the story of the building’s evolution. These features add depth and character, transforming the shopping experience into a journey through both past and present. Visitors are invited to engage with the space on a deeper level, appreciating its layered history.
New terraces and outdoor areas are introduced for dining and retail purposes. These spaces, improved by natural light, offer a fresh alternative to the traditional enclosed mall environment. Escalators provide access to these areas, ensuring smooth movement across the mall’s various levels.

Circulation and Visibility
A key aspect of the redesign by A+R Mondejar Arquitectos, is improving circulation within the mall. Expanded pathways allow for better navigation and provide greater visibility of the retail offerings. The design incorporates glass and stainless steel railings, maintaining a minimalist aesthetic while improving safety and openness.
These changes redefine how visitors move through the space. The thoughtful arrangement of shops and communal areas ensures that the mall remains engaging and functional for a wide range of visitors.

Project Name: Remodeling in Nuevocentro Shopping
Client: Nuevocentro Shopping
Location: Córdoba Capital, Argentina
Project year: 2021
Completion year: 2023
Project: A+R MONDEJAR ARCHITECTS
Architecture Office: A+R Mondejar Arquitectos
Project team: Adolfo Mondejar, Rosario Mondejar, Francisco Figueroa Astrain, Marcos Alonso, Rocio Monje, Paula Aimar
Construction: DELTA construction company
Area: 8000 m²
Photo Credits: Architect Gonzalo Viramonte



