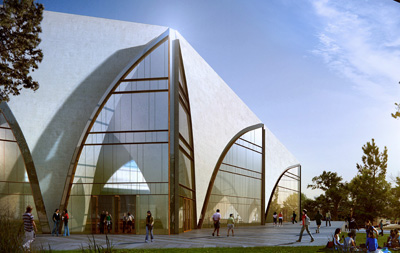
Project: First Presbyterian Church
Designed by Trahan Architects
Design Team: Erik Herrmann, Emma Chammah, Luis Quinones, Mark Hash, Blake Fisher, Michael McCune, Sean David, Ben Rath, David Merlin, Tara Street-Bradford, Brad McWhirter, Christian Rodriguez, Ivan O’Garro, Judson Terry, Chris Simon
Client: First Presbyterian Church Colorado Springs
Project Area: 118,000 sqf
Location: Colorado Springs, Colorado, USA
Website: www.trahanarchitects.com
For the First Presbyterian Church in Colorado Springs the noted practice Trahan Architects creates an impressive $35 million project. For more images and architects description continue after the jump:
From the Architects:
For First Presbyterian, one of the largest Presbyterian congregations in the country, Trahan Architects has created a new atmosphere of accessibility in its master plan and sanctuary design to respond to the church leadership's desire for a ministry focused on community outreach. The $35-million project comprises 118,000sqf of newly designed interior space, including a 1750 seat sanctuary, as well a master plan for the church's prominent campus, on an entire city block in the heart of historic Colorado Springs in the shadow of Pikes peak.
The experience begins at the west and south edges of the site, where the existing forbidding street walls are replaced by a welcoming plaza, with a bookstore, cafe, and generous landscaped space. New support facilities along the northern edge of the site provide significantly larger fellowship and music rehearsal spaces, protect plazas from prevailing linkages with adjacent buildings.
As one moves toward the center of the site, the secular life of the street gives way to greater degrees of spiritual encounter and ultimately to sacred space. At the center of the sate, a series of vaulted canopies rise and encircle, like great trees, a single room for 1750 worshippers seated on one level. Each canopy is an independent constituent of a larger whole, a community like the congregation itself. The canopies ascend to form a flat roof – in plan, the canopies come together to create a diamond shape, an early Christian symbol, with both a cross and a star inscribed in it. Rather than rely on overt signifiers of church architecture, such as a steeple, tall roof, or stained glass, the firm chose to use light, materials and structure to create a sacred space that invokes a genuinely spiritual experience. Inside, the emphasis is on verticality and light. The canopies draw the eyes upward, toward heaven. Arched walls of glass, formed by the spaces between canopies, appear as monumental gates opening outward to views of the surrounding neighborhood and Pikes Peak to the west.


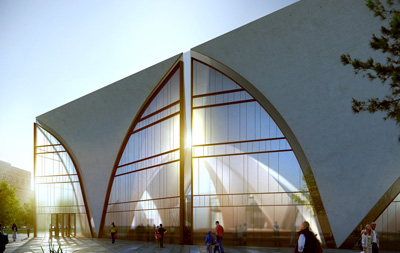
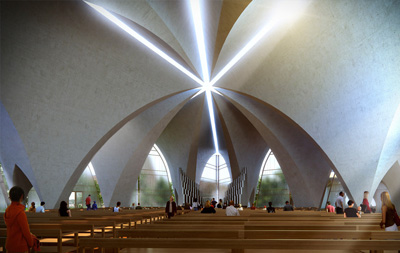
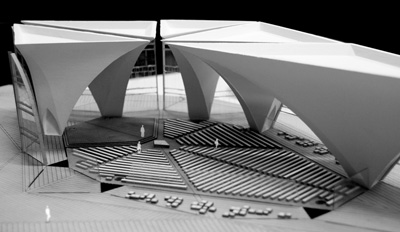
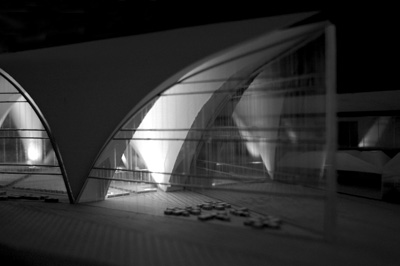
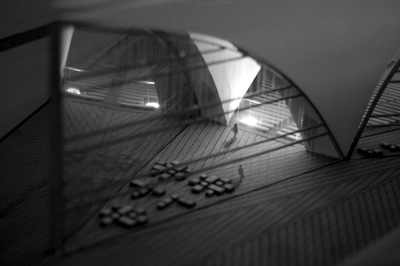


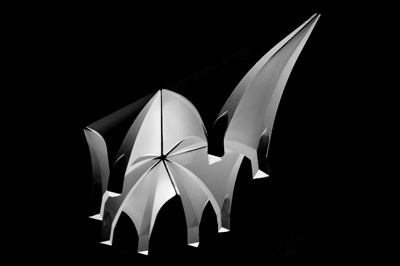
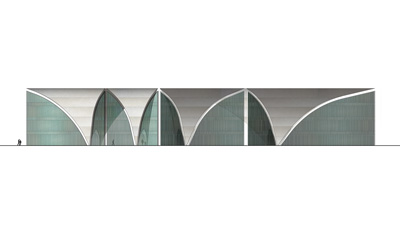

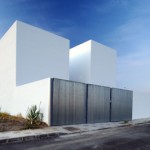
2 Comments
2 Pings & Trackbacks
Pingback:First Presbyterian Church in Colorado Springs by Trahan Architects « Feeds « Local News Feeds
Pingback:Erik herrmanns | A1stoptravel