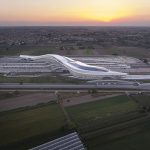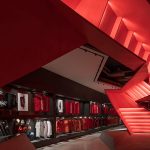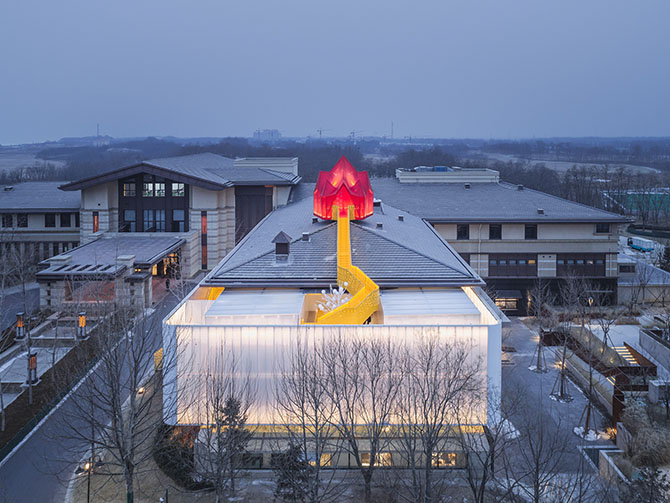
Wutopia Lab was commisioned by Aranya to renovate part of club house into a Kid’s restaurant.Take a look at the complete story after the jump.
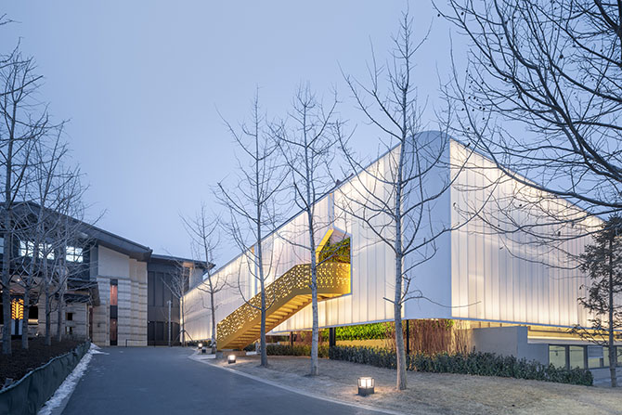
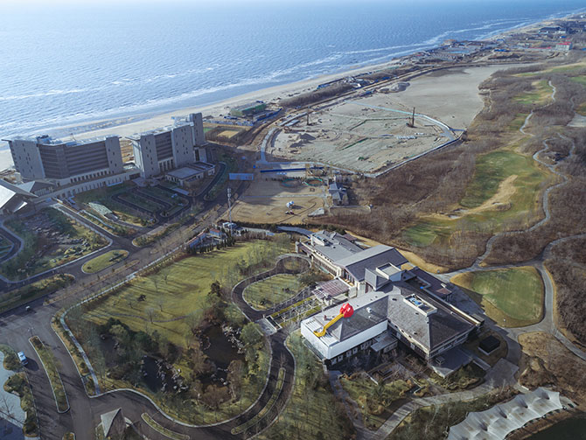
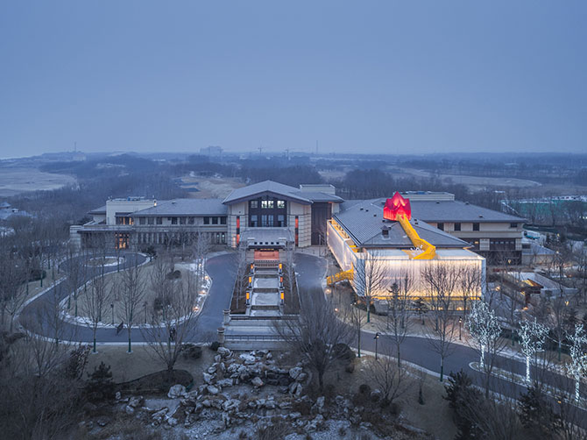
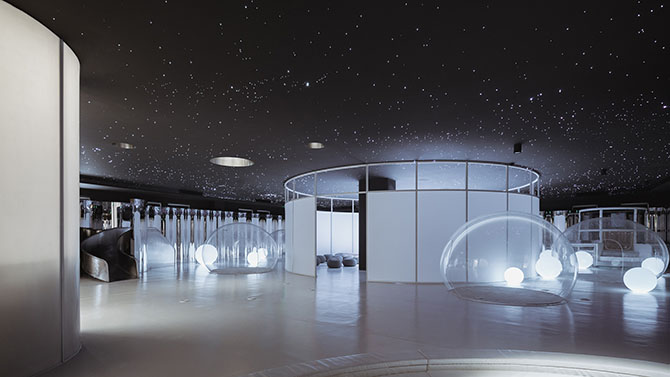

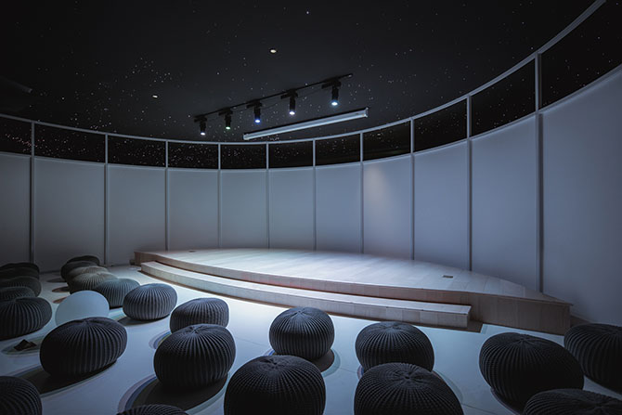

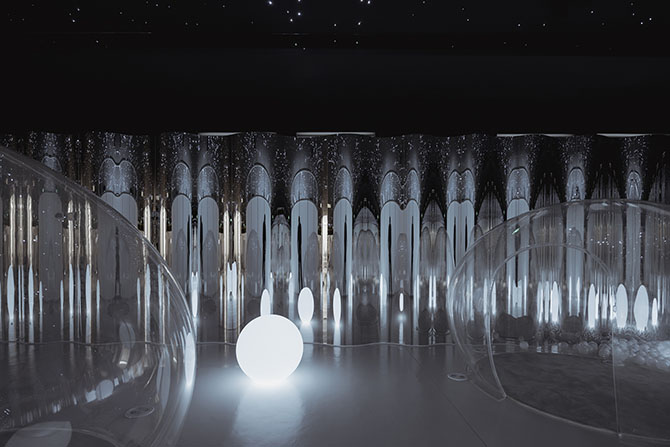
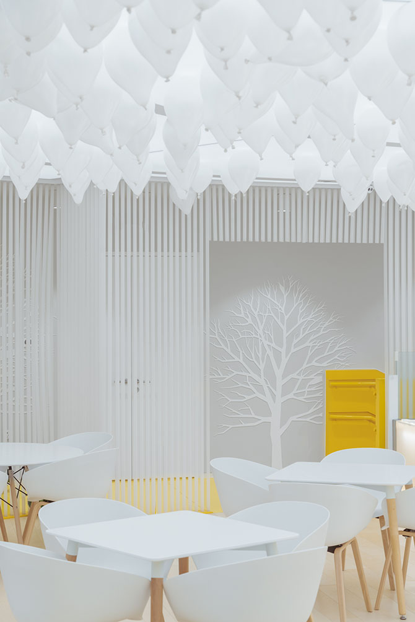
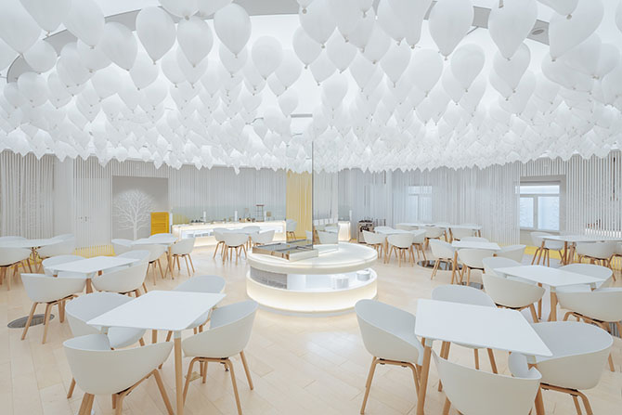
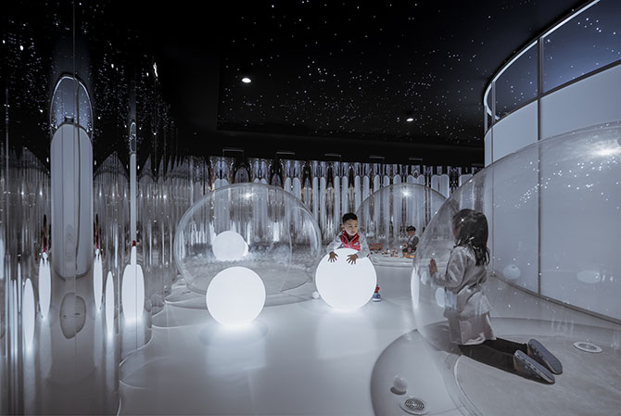
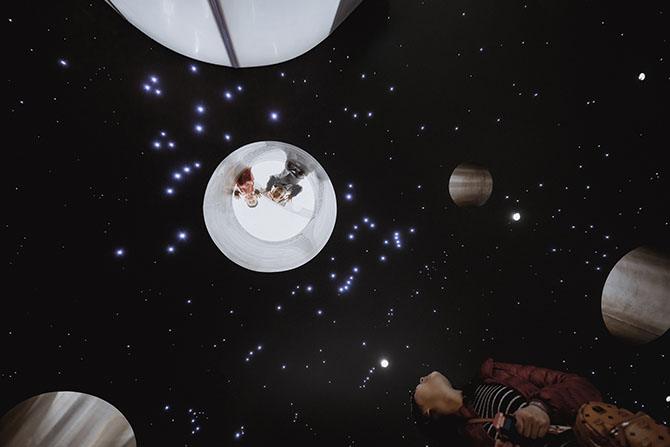
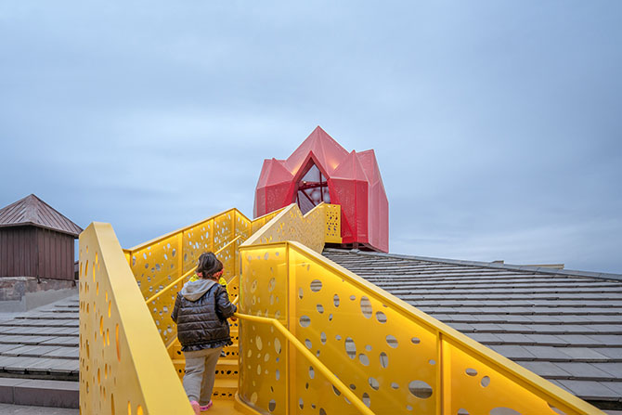

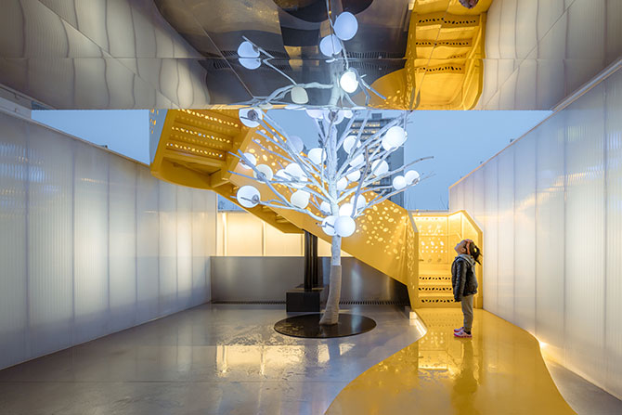
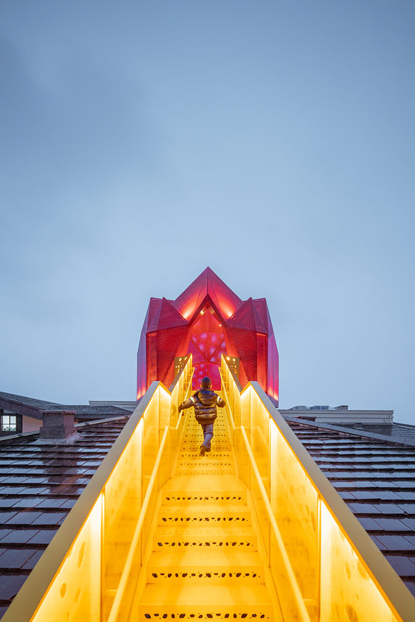
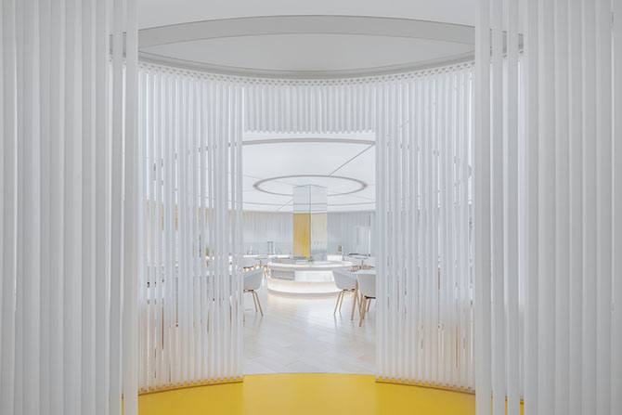
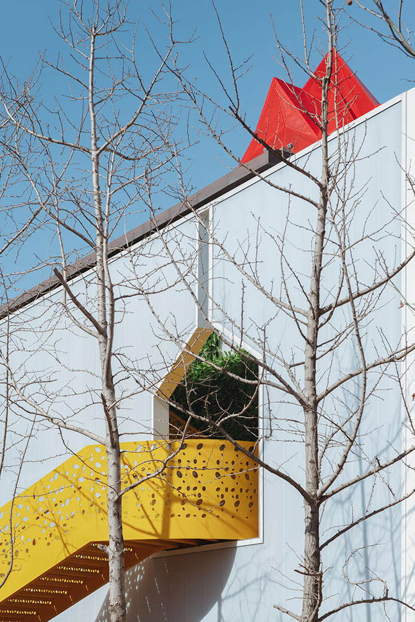
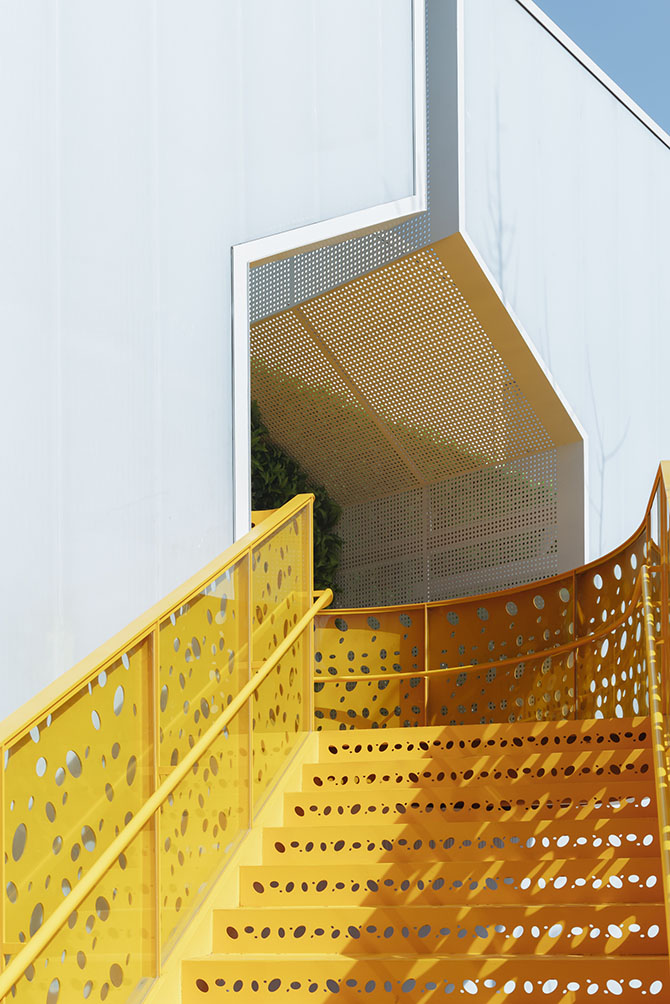

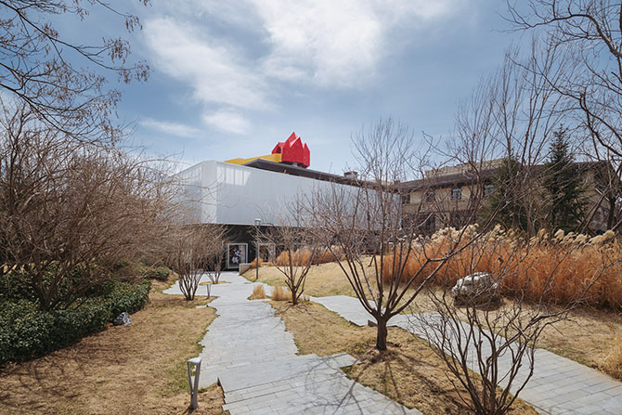
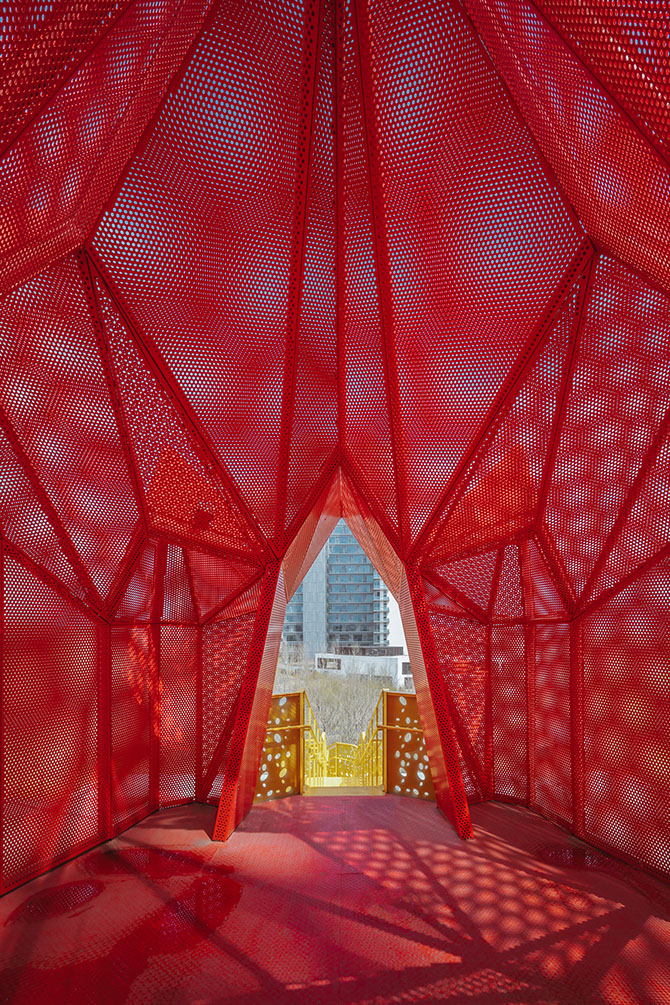

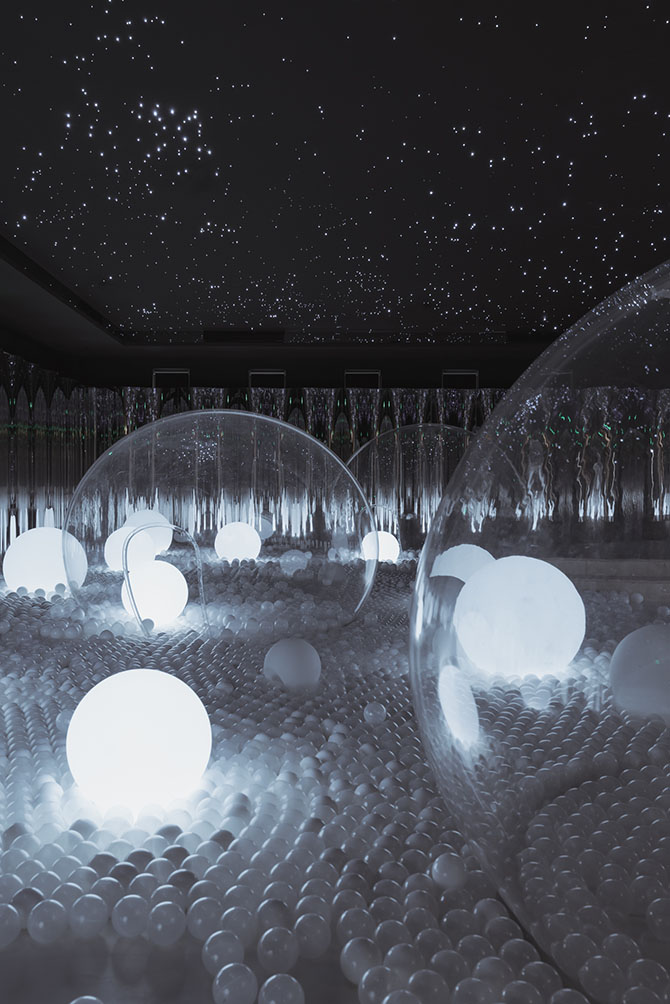
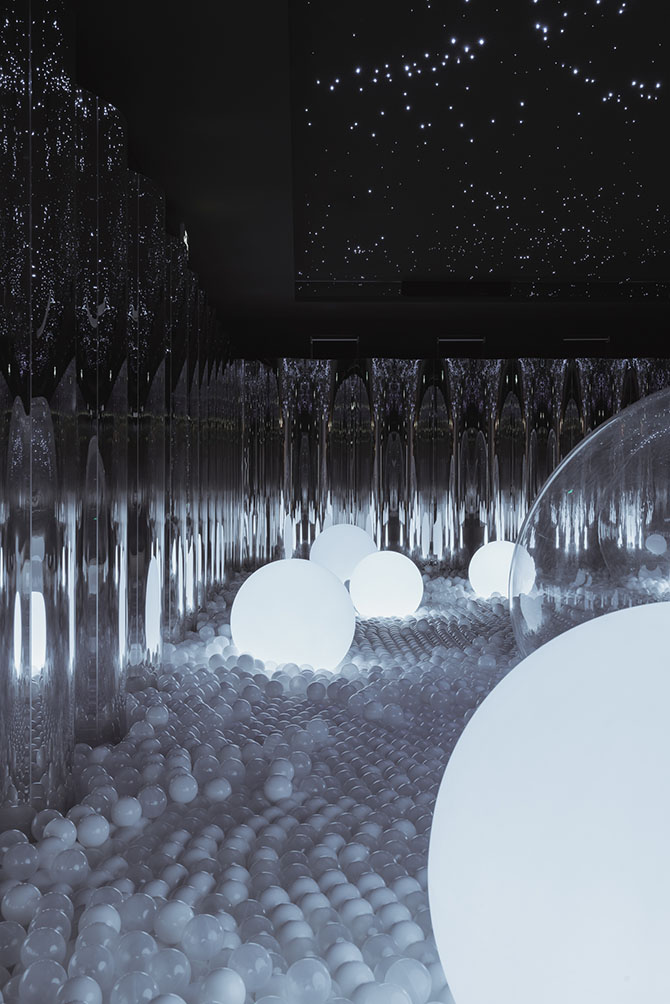
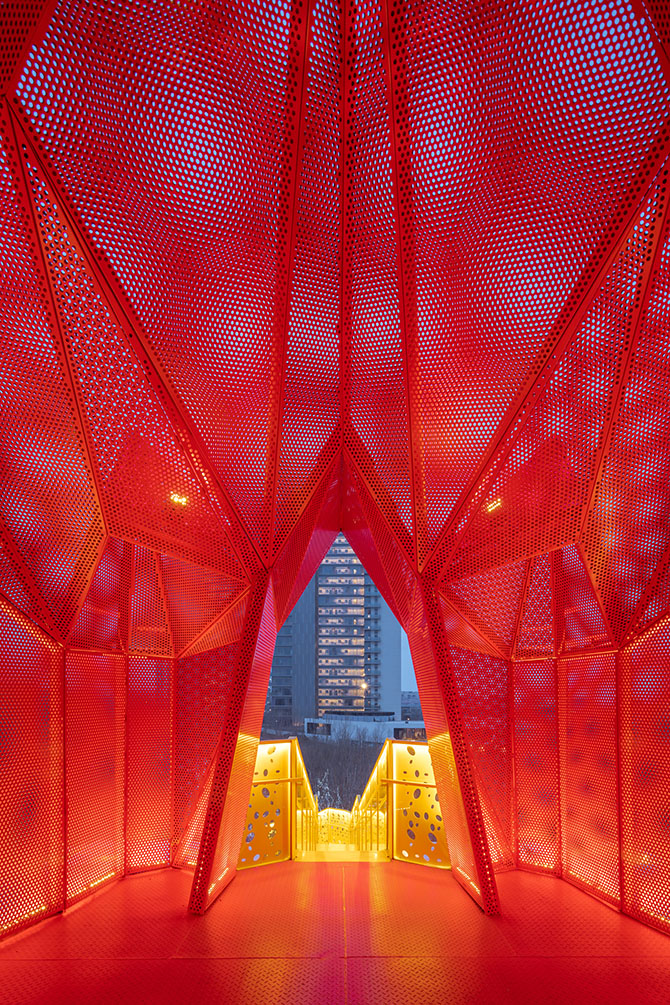
By digesting the physical properties of materials, we hope to create a place that loses material texture and spatial orientation. The carbonate polymer material used in the “One person’s gallery” case was used in combination with light to create an experience of losing sense of size and texture. Bubbles, colorless and transparent, will refract the rainbow, and are fleeting and unpredictable, but kids love them. The kid’s restaurant should be a polycarbonate neverland.
We used polycarbonate panels to wrap the original facade, a mixture of prairie villa style and contemporary art deco-style, creating a new translucent facade. We put vertical greening and large staircases between the old and new façades. This hierarchical facade was regarded as a complete facade.
We re-organized function and streamline. Directly from the outdoor stairs, first stepping into the light forest on the second floor. Under the soft lighting of the light ceiling, the matte PVC pipe encloses a circular dining hall and two private dining room surrounded by polycarbonate panels. Circular, diffuse lighting, white tones make you losing sense of texture, scale, and direction to this space.
RELATED: FIND MORE IMPRESSIVE PROJECTS FROM CHINA
You can enter the ground floor under the starry skies along the grand staircase. Under the starry sky ceiling, we created a playground for kids using PVC hollow balls, glass fiber cloth, marine plastic balls, artificial stone and floor glue. With a magic mirror as the border of the game space, we try to distort the realism of the place, as if time is not passing.
At the edge of the main space, there is a pink memory bathroom, a sea sound bathroom, a mirror pool, a stainless steel slide, a trampoline, a bubble tree, and a mysterious picture book area. They are the corners hidden in this neverland that waiting for kids to discover for themselves.
The most important climax of the entire restaurant is the red flying house built on the roof with double perforated aluminum panels. Following the yellow trace, going through a stainless steel floor, bypassing the bubble tree, twisting toward the ridge, and you can see the light is getting brighter and brighter. This flying house could become an obvious sign of the park easily. It could also be a lighthouse, pointing out the limitations of our lives.
We hope that the architectural practice of Wutopia Lab can use a rich imagination and exaggerated artistic techniques to perform “special performances” on daily life, turning everyday life into a “magic reality” and creating a daily miracle that can reveal the truth of real life. We hope that design can turn reality into an illusion without losing its truth. The Anaya Kid’s Restaurant is the best example of this design philosophy.
Design firm: Wutopia Lab
Chief designer: MIN Erni, YU Ting
Project architect: YU Ting
Design team: Dali PAN, Wutian SUN, Zhilin MU
Scheme design: WIN DESIGN
Construction team: Beijing Weihong Hengye Construction Engineering Co., Ltd.
Lighting Consultant: Chloe ZHANG, Chengyi QIN
Photograph: CreatAR Images
Location: Aranya, Qinhuangdao, China
Area: 1000 m2
Project year: May 2018


