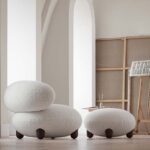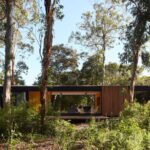
noa* network of architecture has recently completed works on this breathtaking spa project in Olang, Italy. The Hub of Huts, a space for relaxation at the Hotel Hubertus in South Tyrol that seems to defy gravity, and is surrounded by a projecting glass-bottomed pool that noa* designed in 2016 for the resort in Italy. It is supported by huge tree-like columns.
The architectural team looked at the new starting situation and captured the ambiance of the house in its setting during the early research phase. The design idea was born from observing the surrounding scenery reflected in the swimming pool: to actualize what one sees mirrored on the water’s surface, as if the image were a temporary representation ready to be transformed into reality. It is a notion that plays with perspective, the horizon line, and the illusion of upside-downness.


The new building is symmetrically aligned with the swimming pool on the southeast side of the façade. The platform is 15 meters above the ground and supported by two pillars made of larch logs, identical to those that pierce the façade behind the pool, which is also separate from the main house. d. A suspended walkway connecting the well-being area to the newly built relaxation area, which has space for up to 27 people, is also accessible to visitors. e. The functional program is housed in distinct microstructures with gabled roofs on the platform. The lowest level, where the horizon rotates 180 degrees and the huts appear to be anchored upside down, is a surprise feature.
The privacy is handled differently between the two floors, with mostly exposed spaces above and covered spaces below. Two whirlpool baths, two panoramic showers, and a changing area are located on the upper floor. The middle, enclosed portion of the bottom level, which is textile-free, is where the foyer is located. From this point, one may access the Finnish and soft saunas, a shower cabin, an ice mist shower, and a third outdoor pool from which to take in the view of the surroundings.




The choice to use inverted pitched roofs was made for both formal and practical reasons, including the desire to mimic the architecture of a mountain village and the practical requirement to allocate the water filtration system for the swimming pool and seating tiers for the sauna in the inverted roof. In addition, the project’s true focal point, the landscape, can be seen from every angle thanks to the offset of the huts and the alternate orientation of the roof ridges.
RELATED: FIND MORE IMPRESSIVE PROJECTS FROM ITALY
The cabins’ exterior is covered in aluminum panels in shades of natural brown, and the slab’s thickness, which is created by a steel load-bearing beam structure, is in keeping with the surrounding mountain scenery. The window-screening brise soleil system is made of the same substance and hue. The relaxation room’s floor is oiled white oak, whereas the other rooms’ floors are light beige ceramic.


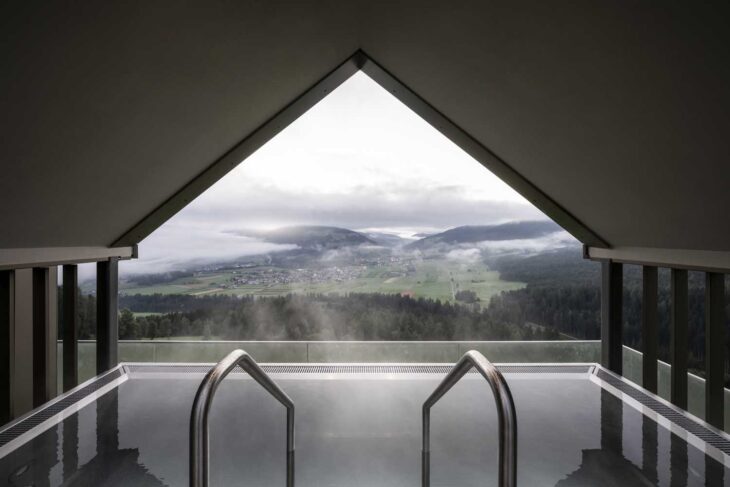


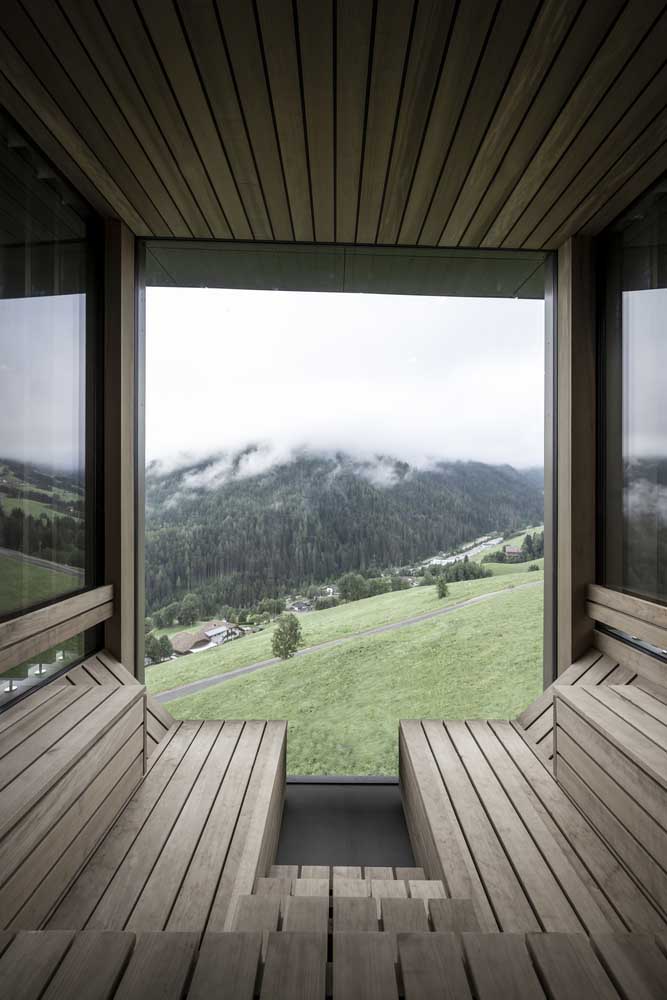
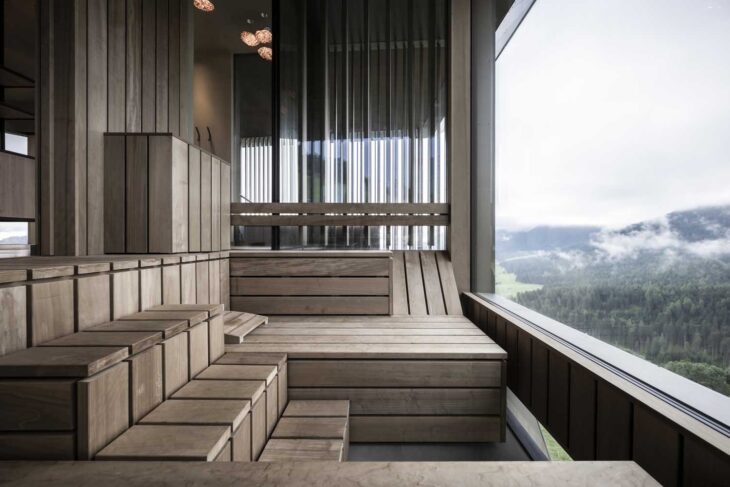
Noa* was able to rekindle Hubertus’ creative spirit for this new task by building a platform that, with its 20-meter overhang, serves as a new floating outpost between heaven and earth. A project where gravity seems to break down to make way for unlikely scenarios.
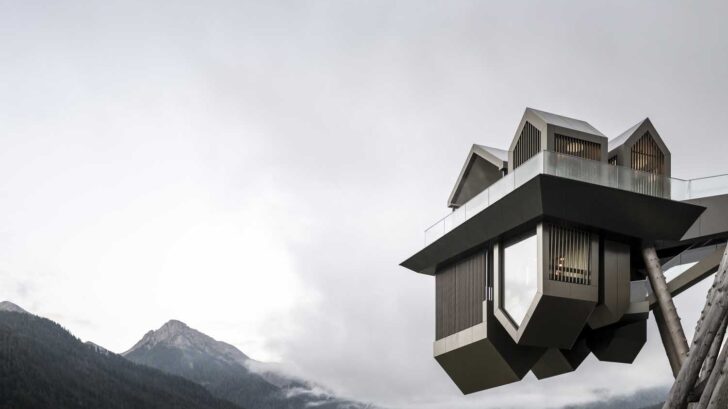
Project information
Architects: noa* network of architecture
Area: 460 m²
Year: 2022
Photographs: Alex Filz
Manufacturers : STACBOND
City : Olang
Country : Italy
Find more projects by noa* network of architecture: noa.network


