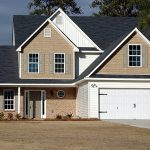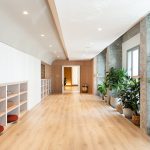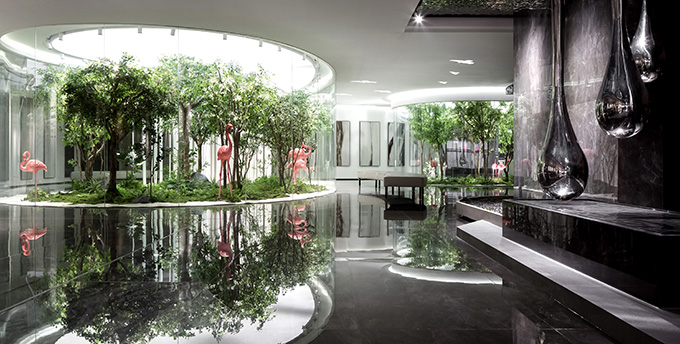
FOSHAN TOPWAY DESIGN designed this inspiring exhibition space in Foshan, China. The design is inspired by the natural beauty of vegetation, forests, mountains and rivers, enabling people to live in bosom of nature. Take a look at the complete story after the jump.
From the architects:
In this age with increasing sameness,
It’s time for us to make difference!
Let’s have a romantic, fashionable, and fantastic dream!
The design of this project is inspired by the natural beauty, vegetation, forests, mountains, and rivers, enabling people to live in bosom of nature where one can enjoy the natural breathing, the surrounding scenery, the greenness between the gaps, the overlapping internal and external views, the flow of light, shadow and time, and the touch of leaves, as if one heard birds singing in the treetops and thought at the same pace with the environment.
What’s the reason for people’s love towards nature? Because the bright sunshine, fresh air, sweet rain and dew make people feel comfortable, relaxed and delighted! As the masterpiece by the nature, the forest is a place breeding and nourishing everything. As both the source of life and the destination of my life, the forest can produce the highest concentration of negative ions.
The circular ground echoes the ceiling, reflecting the spatial tension and agility. The forest enclosed space and the vivid streamline elements add more interests. The missing hole of the square block not only implies the beginning of each unknown space, but also makes space interpenetrate to further highlight the design theme.
A space that is almost static, peaceful, but with free breath is surrounded and protected by large green plants to filter the sunlight. A space that purifies the air and soul stimulates the senses of the human body, enabling one to be immersed in the magnetic field of nature.
There is a certain deep link between time and space. Just like the passage of time and space that runs between reality and the future, and seems to lead to an unknown future world; the space realizes infinite extension by virtual means, the light at the end always shows us the direction.
The unique framed ceiling forms the visual center of the space. The criss-crossed long strips of logs are arranged in an infinite and orderly manner to form a three-dimensional array full of tension, granting the space a unique charm.
RELATED: FIND MORE IMPRESSIVE PROJECTS FROM CHINA
The kaleidoscope carries our fantasy childhood and our desire for tapping into the unknown world. It also opens the door to the fantasy space, placing one in an interstellar travel as if drowned by the black hole in the universe.
The crystal clear texture and beautiful colors create a space full of fantastic romance, which urge people to think about the future life. Just as Louis Kahn put it, “We take light as the director and shadow the protagonist for the spatial narrative.” People are guided to experience a unique light and shadow space. The landscape has been further expanded in its use for both indoors and outdoors, becoming an integral part of the facade building materials.
















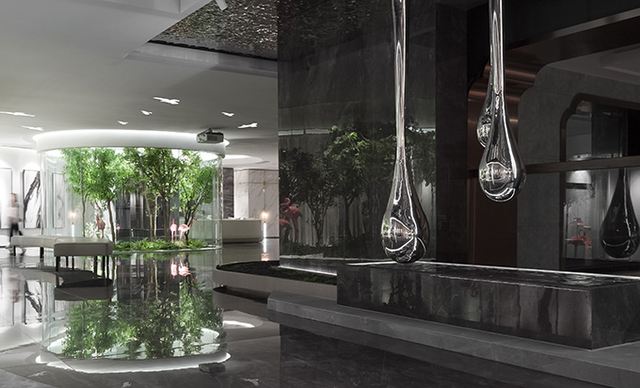
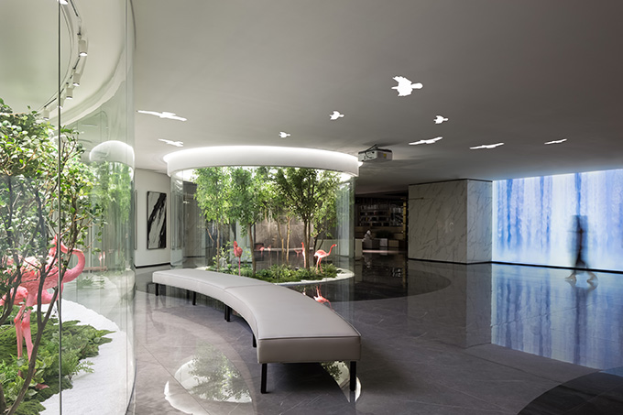
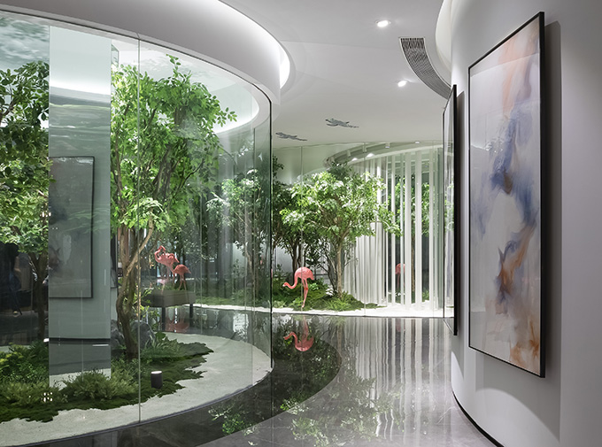
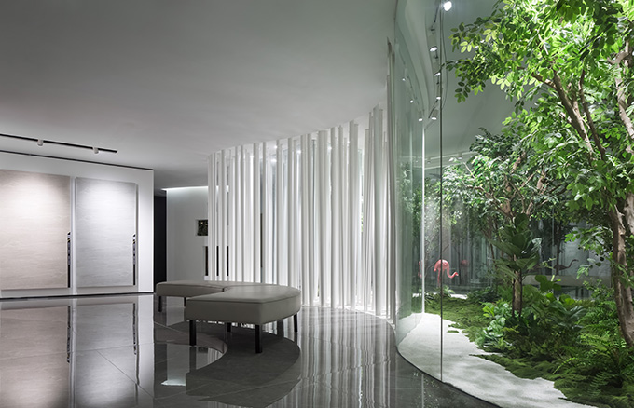
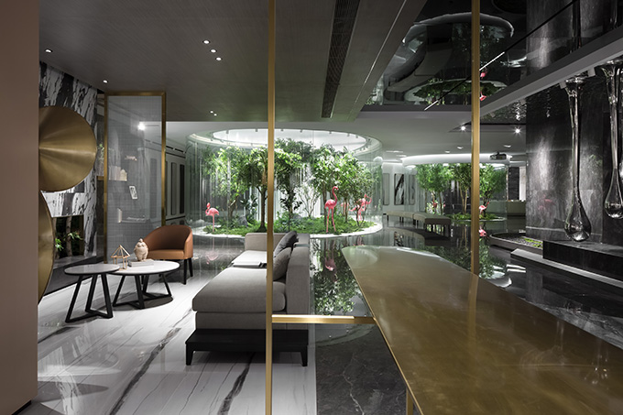
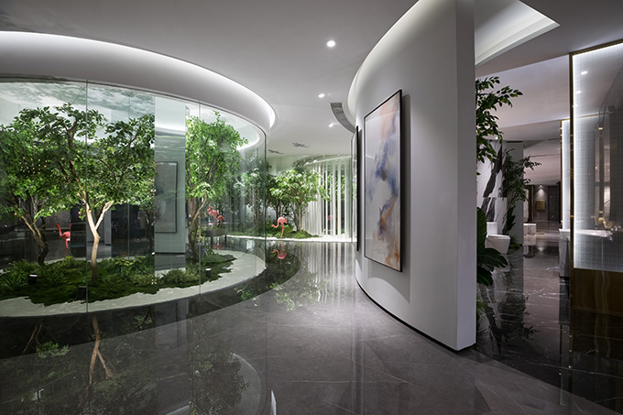
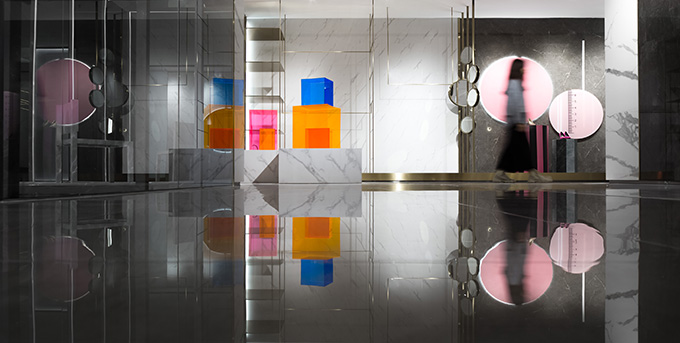
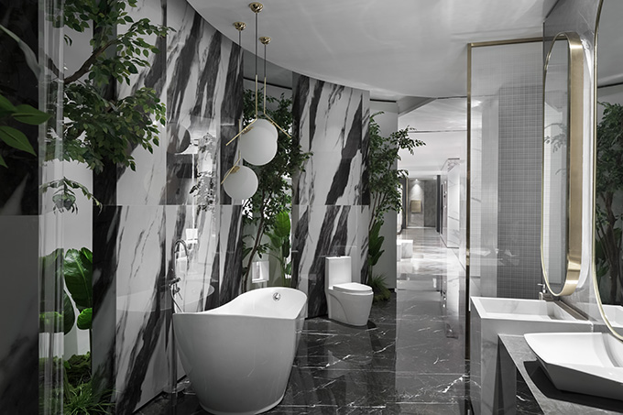
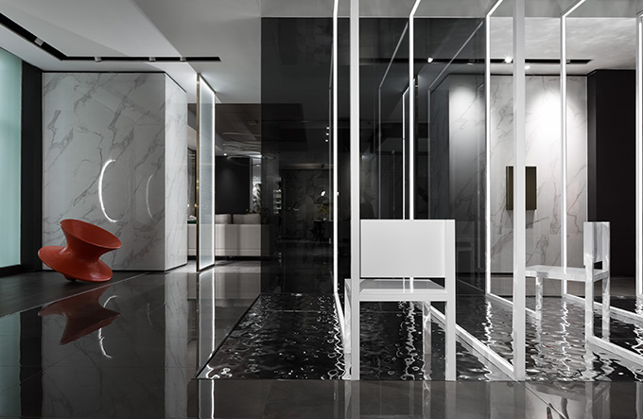
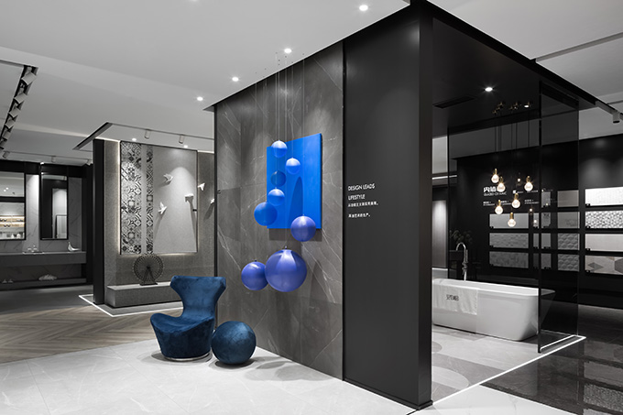
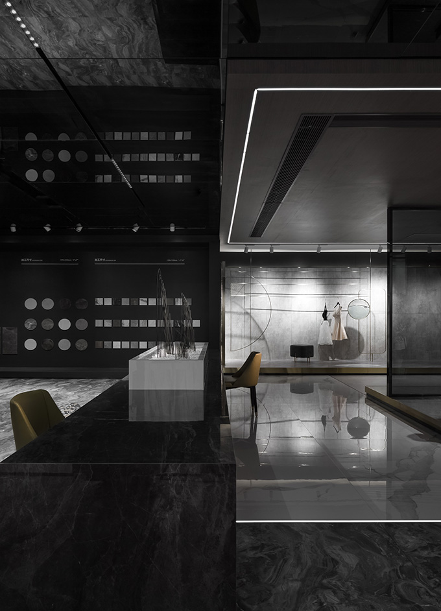
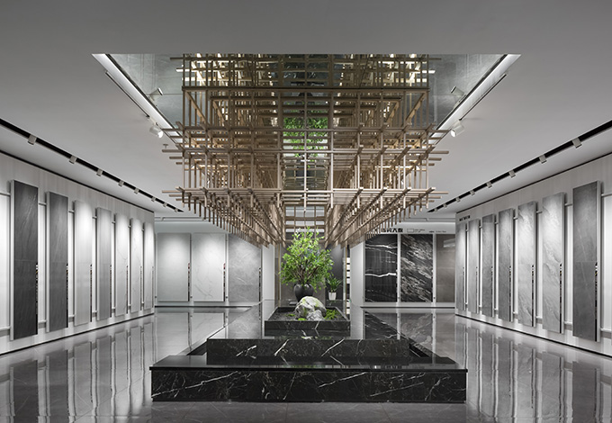
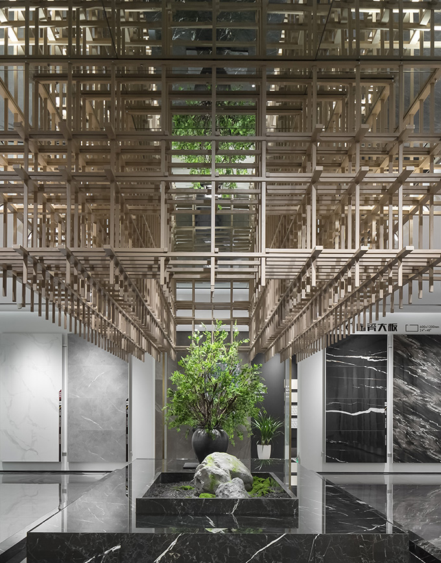
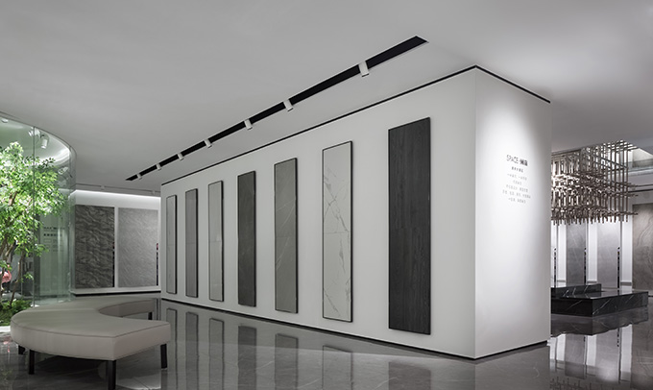
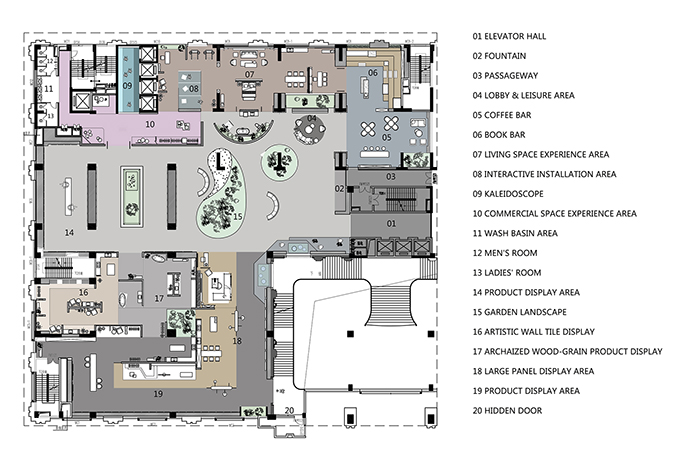
Project name: Fantasy Forest / Meitao Ceramics Sales Center
Project type: Exhibition space
Design team: FOSHAN TOPWAY DESIGN
Designers: Li Xiaoshui & Wang Zhike
Project area: 2000m2
Project location: Shun Cheng Headquaters Building, Taobo Avenue, Huaxia Ceramic Exhibition City, Foshan, Guangdong Province
Start time: August 2017-October 2017
Completion time: December 2018
Photography/post-processing: Ouyang Yun
Main materials: KD decorative plate, grey mirror, brushed brass stainless steel, textured wallpaper, coating, tiles, transparent film


