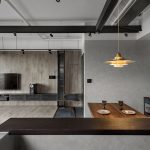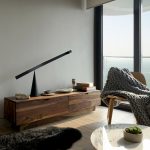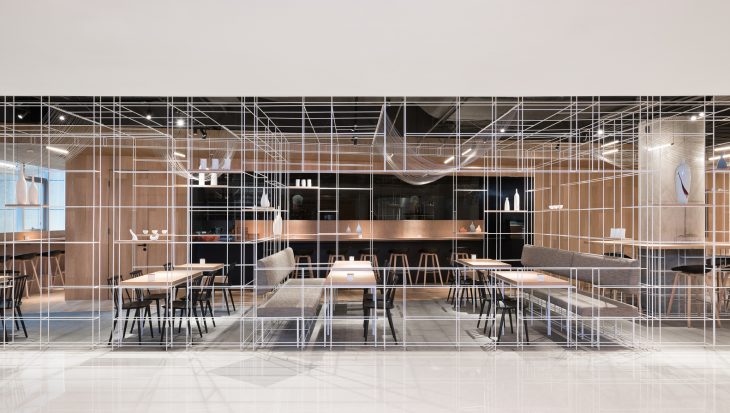
LUKSTUDIO have designed the interiors for the first Longxiaobao Diner in Shanghai. China. Take a look at the complete story after the jump.
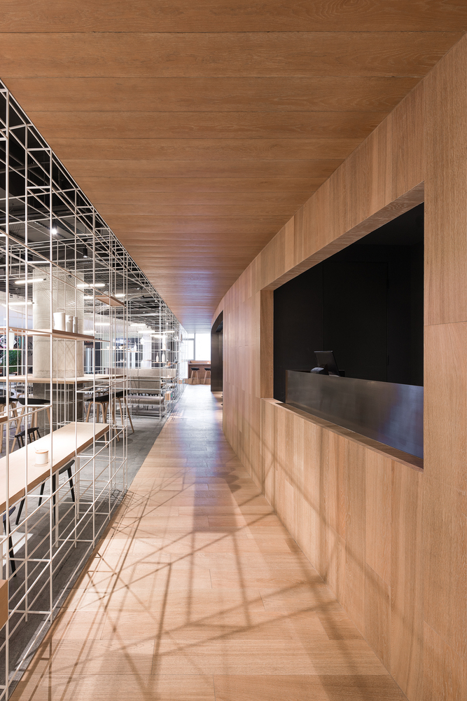
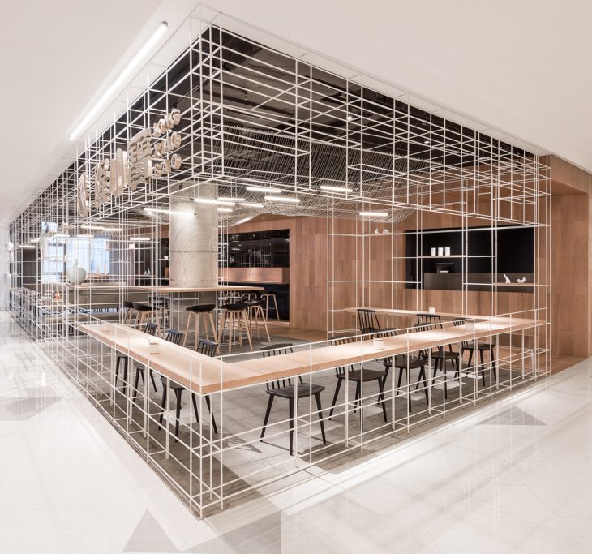
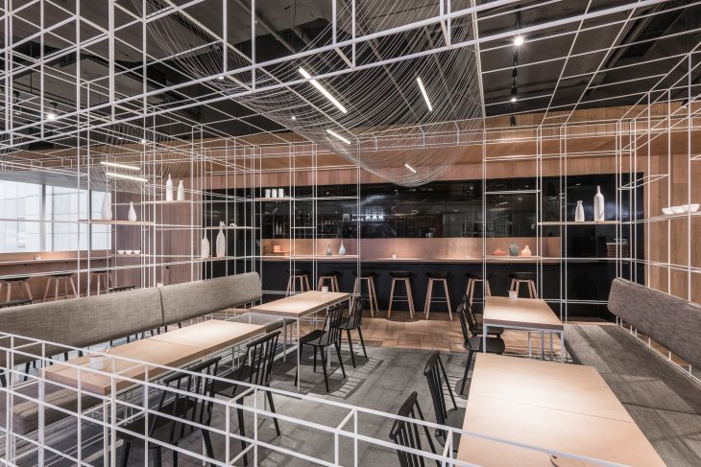
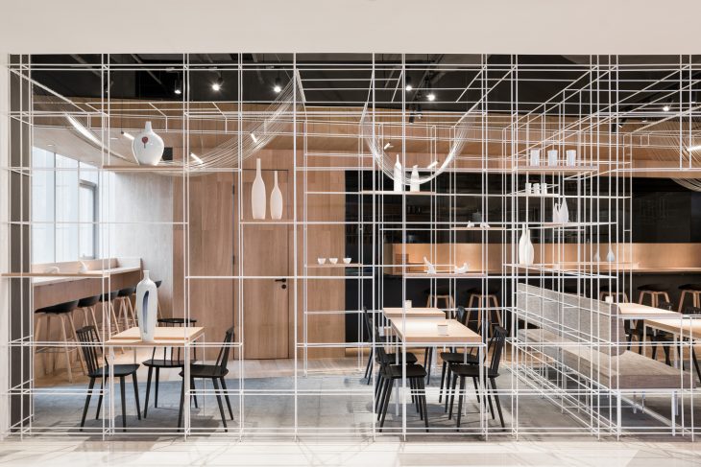
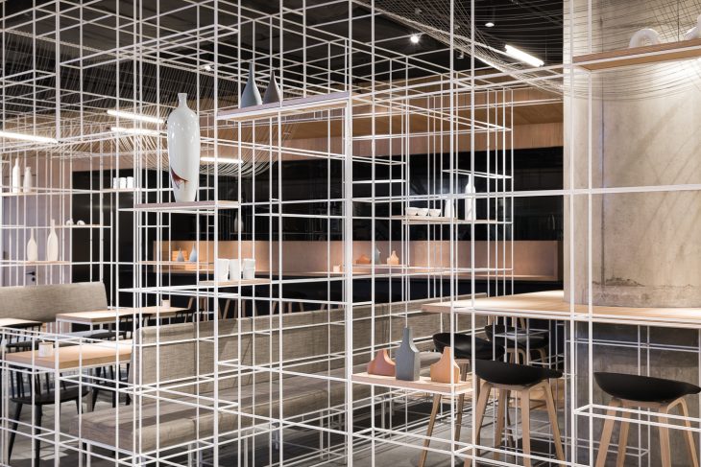
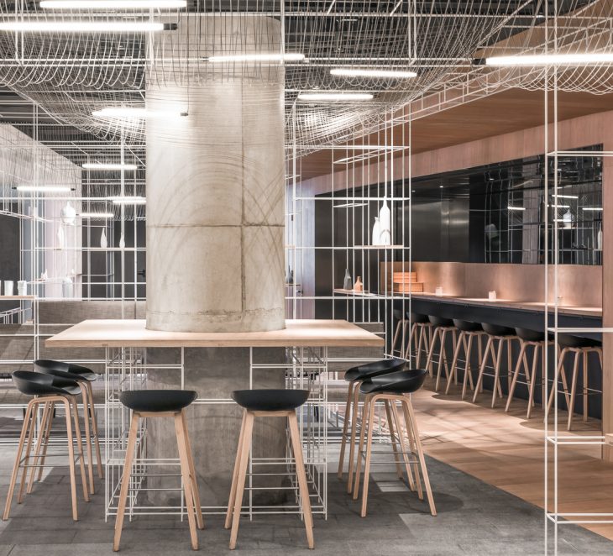
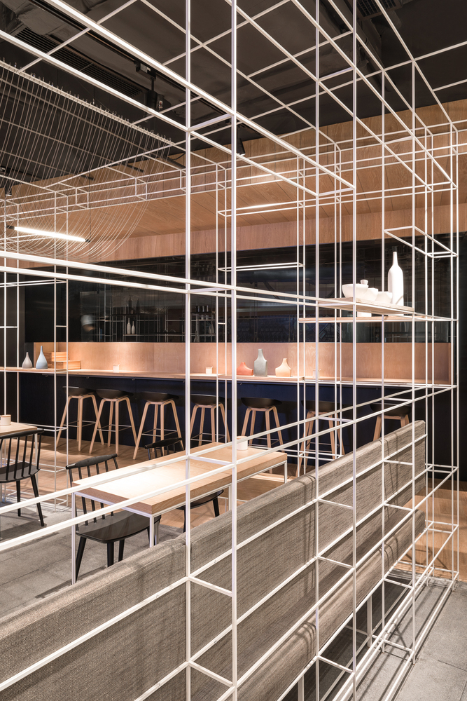
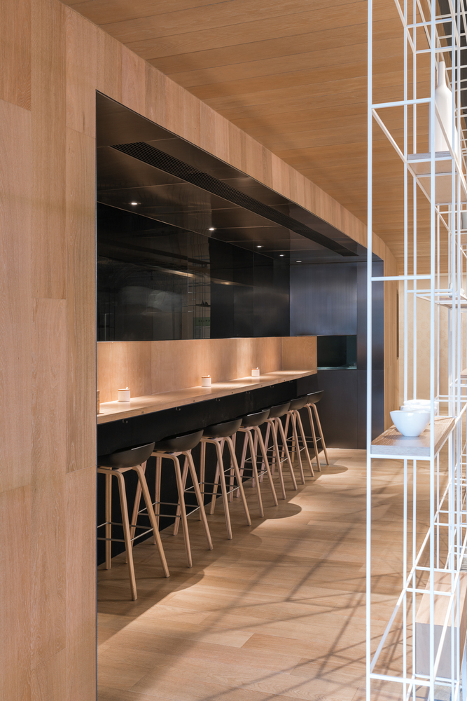
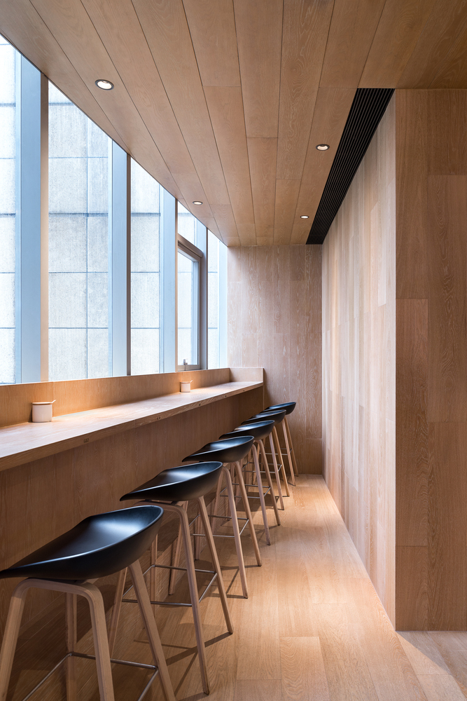
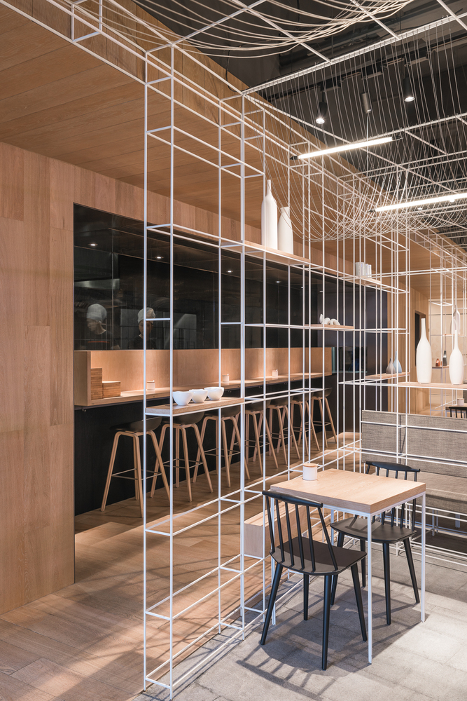
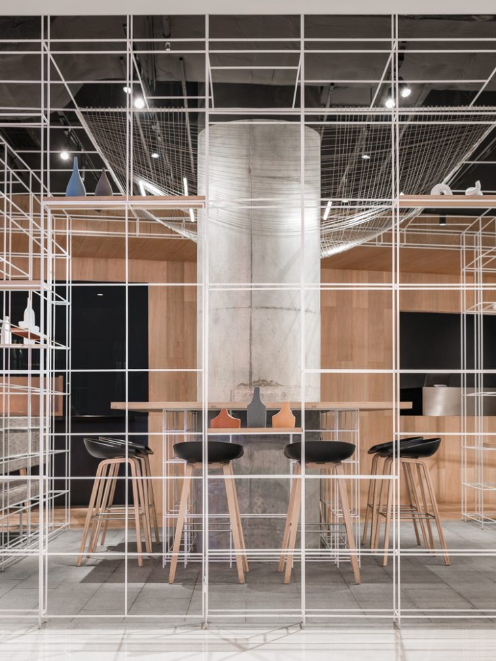
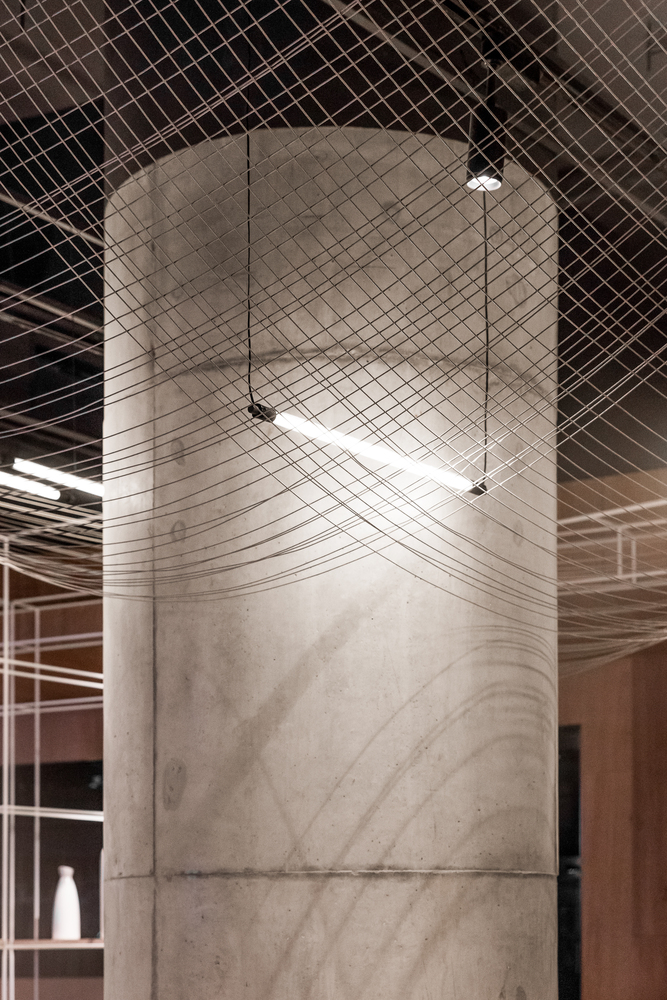
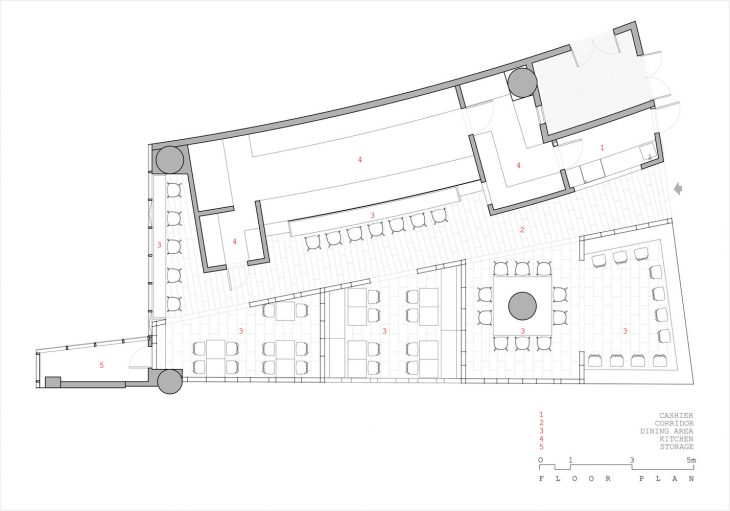
LUKSTUDIO design the Longxiaobao Shanghai Diner
From the architects: After realizing a series of the Noodle Rack concept for Longxiaobao, a casual noodle diner, Lukstudio explores the lightness of the rack design at their first Shanghai location. Given the 150-sqm interior corner in the Sun Moon Light Center, Lukstudio opens up the facade and showcases the dining atmosphere in a translucent latticed structure.
RELATED: FIND MORE IMPRESSIVE PROJECTS FROM CHINA
Following the original fan-shaped plan, a curvilinear wooden core encases all service areas, allowing the white trapezoidal wireframe to stand out. Composed of 8mm x 8mm steel bars, the fine yet strong grid integrates partition, ceiling, seating and shelving, simultaneously blurring boundaries between diners and passers-by.
Walking along the coherent storefront and seeing through the restaurant, in-line customers are encouraged to imagine themselves in place of the diners between the white lines. The soft barrier has shaped various spaces to suit different diners; may they be loners who enjoy their solitude, friends or strangers who connect over food.
The dining experience is further enriched by hanging steel wires mimicking “the hanging noodles”, a tribute to the previous concept stores.
Photography by Dirk Weiblen
Find more projects by LUKSTUDIO: http://lukstudiodesign.com


