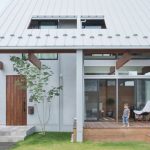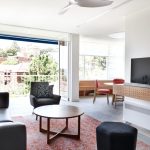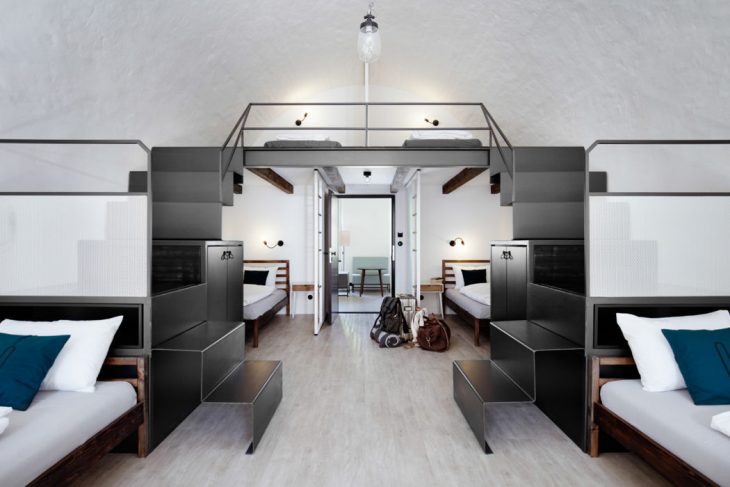
Denisa Strmiskova Studio designed this inspiring hostel located in Olomouc, Czech Republic, in 2017. Take a look at the complete story below.
A brand new hostel, Long Story Short, which offers profoundly stylish accommodation in a pleasant environment, joining the dots between historic and modern lifestyle, opened its doors in the historical centre of Olomouc recently. The name Long Story Short is mainly derived from the rich history of the place, about which you can hear from the friendly staff. It is also connected to the building’s layout which is one long continuous hall, along with the short-term accommodation it offers. You’ll find the hostel on the first floor of a brick building, an actual fortress from the 17th century, today know as Podkova (Horseshoe). The accommodation is only a few minutes away from the main square and the most famous historical sights of Olomouc.
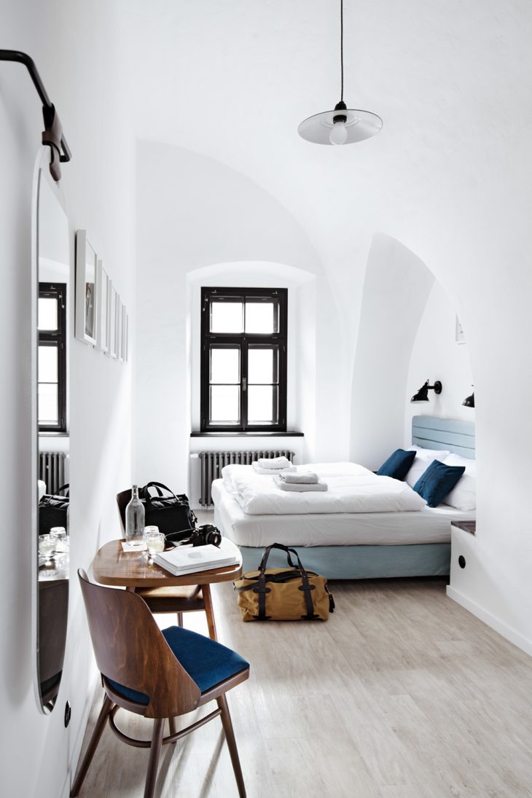
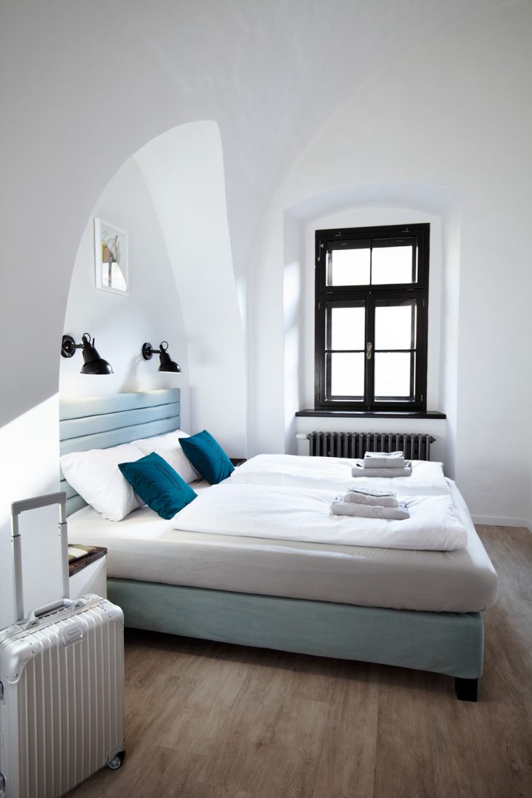
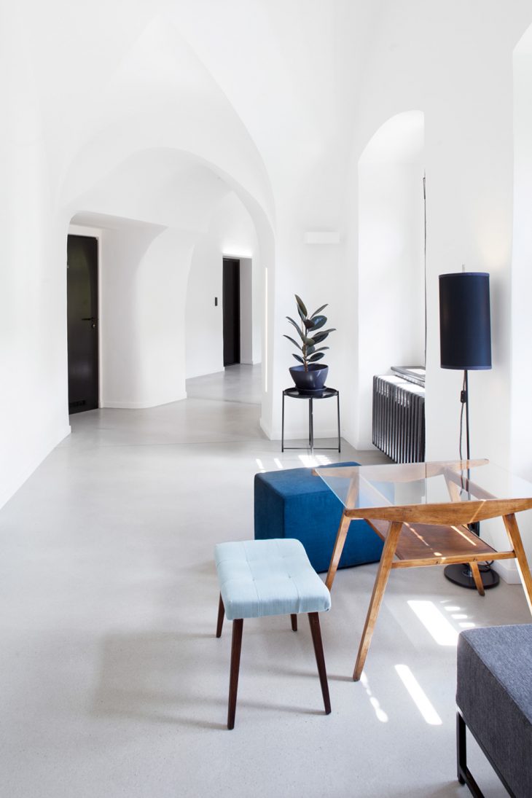
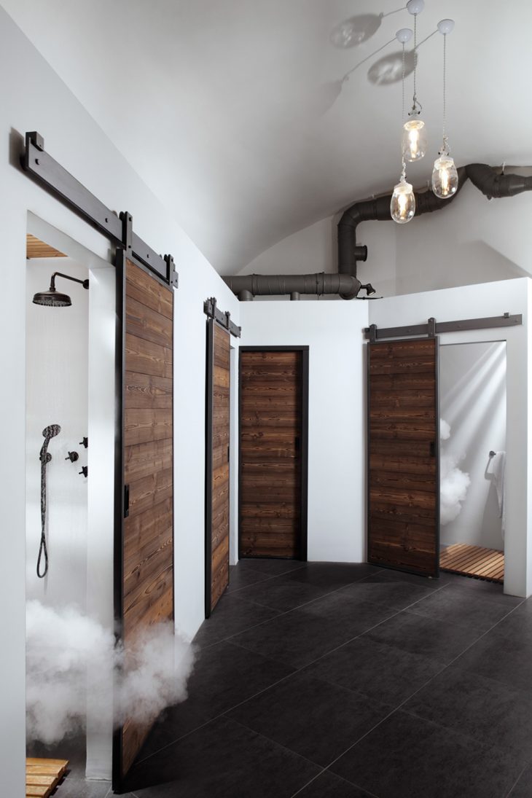
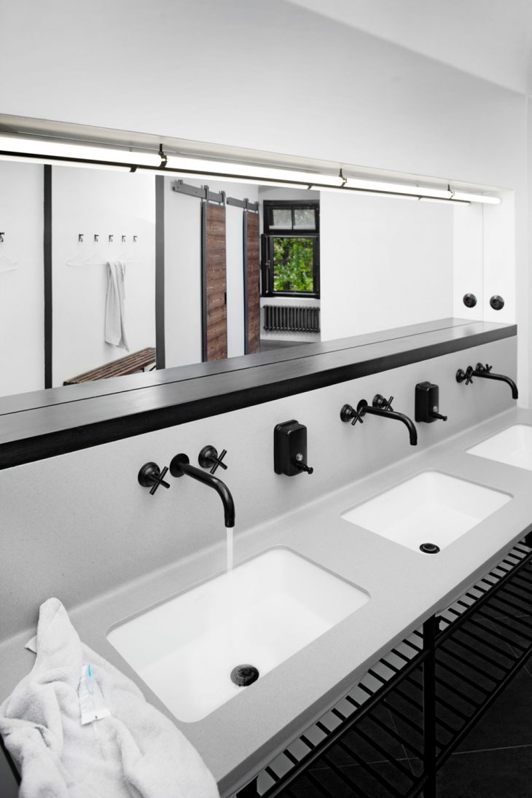
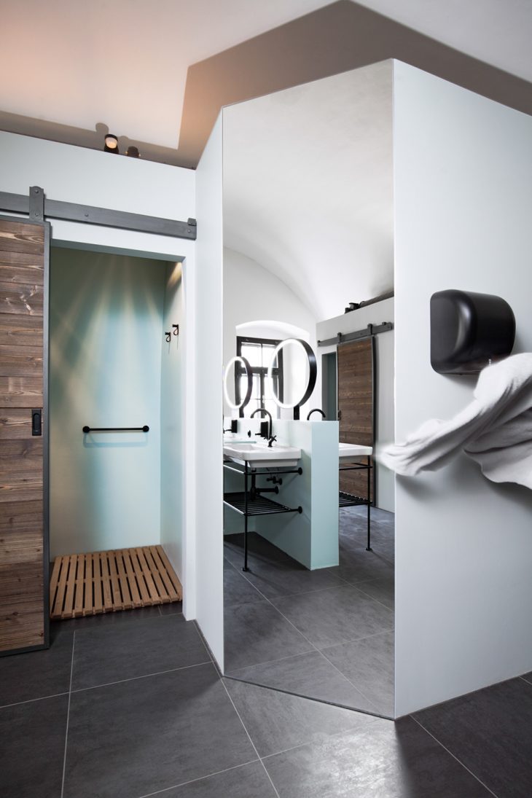
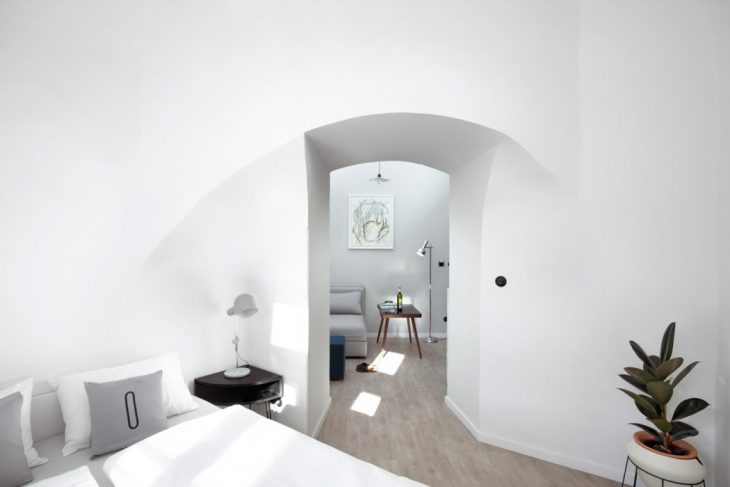
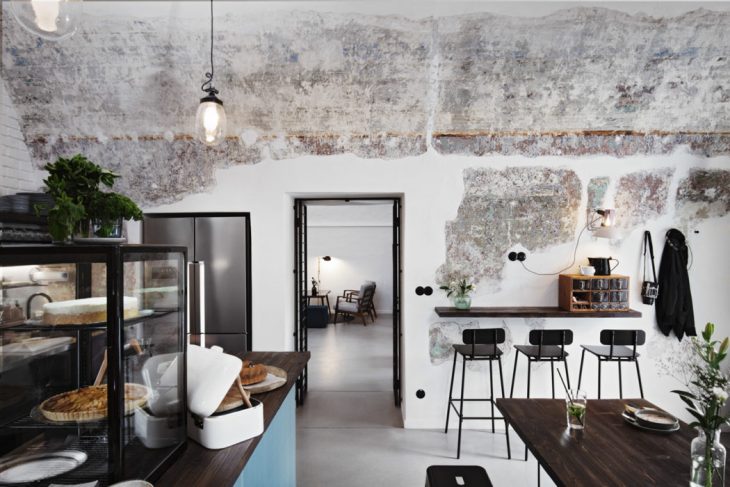
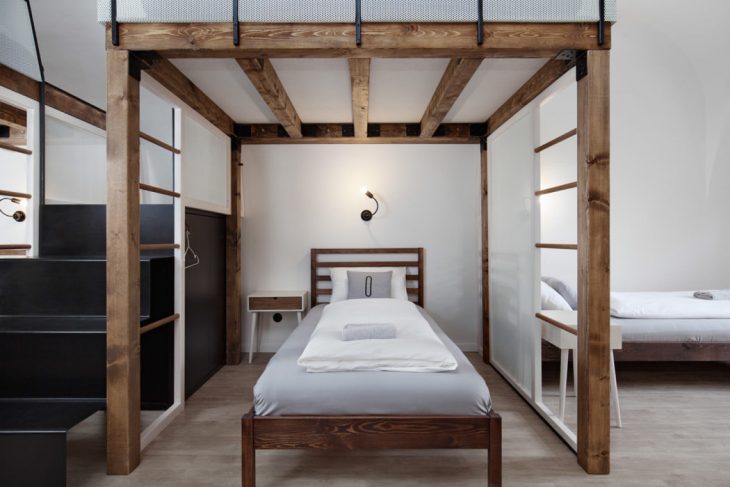
The project was initiated by a young courageous businesswoman, Eva Dlabalová, who gained the inspiration during her travels and longer stays abroad. Together with interior designer Denisa Strmisková and the property owner, she rebuilt one whole floor of the extensive historical Podkova building into friendly and cosmopolitan accommodation for today’s nomads, as well as for the more demanding clients from the Czech Republic and the rest of the world. The young dynamic team put together by the creative director and designer, delivered contemporary accommodation which can very well compete with European and world standards.
The hostel currently offers accommodation in several dorm rooms as well as private rooms, with a total capacity of 56 beds. The private rooms offer a complex level of comfort, all with private bathrooms, not to mention the wedding suite with its open-space bathtub. Bigger dorm rooms, which include a uniquely conceived layout of the sleeping zones, do not include private bathrooms, but this is compensated by the well-equipped shared bathrooms for ladies and gentlemen. The reception, which is simultaneously a common room and a cafe, is the heart of the hostel. The U-shaped layout of the hostel coils around the building’s central courtyard. As well as accommodation, the hostel also offers breakfast and small snacks in a bistro which serves great home-made soups, sandwiches, and desserts.
The whole concept of the hostel was created from scratch, including all its furnishings and the visual layout. The main idea was to highlight the historical genius loci, and with appropriate adjustments, to embrace it with contemporary design. Denisa Strmisková, the interior designer and scenographer, worked on the hostel’s design for two years. An organically arched hall, which leads from the reception to all the rooms, is different from every perspective and surprises you constantly when walking through. The hall’s shape is enhanced by the inconspicuous yet sophisticated use of light, for which the designer was inspired by scenography. Pure white plastering is in contrast with the black details as well as the carefully chosen pastel colors, which were used for upholstery of the sitting furniture arranged into intimate areas.
The majority of the furnishing is custom made. Beds, mirrors, lamps, shelves as well as the bathroom equipment were made to measure in cooperation with local artisans, including brands such as Master & Master and RAV Slezák. All of this sits elegantly alongside classic modernist design of the previous century, which was chosen together with Miroslav Bedná? from Prague’s Retroobjects shop, as well as with contemporary elegant details including Bakelite switches by Berker and lamps by the Spanish brand Marset. The interior lighting was supplied by the companies Bulb and Ewerel. The minimalist navigation system which is based on the complex visual style of the hostel comes from Czech graphic designer Jan Košátko. Original artworks by the Czech artist David Mina?ík can be found dotted throughout the hostel.
Photography by Josef Kubí?ek


