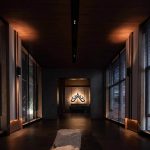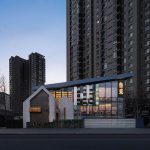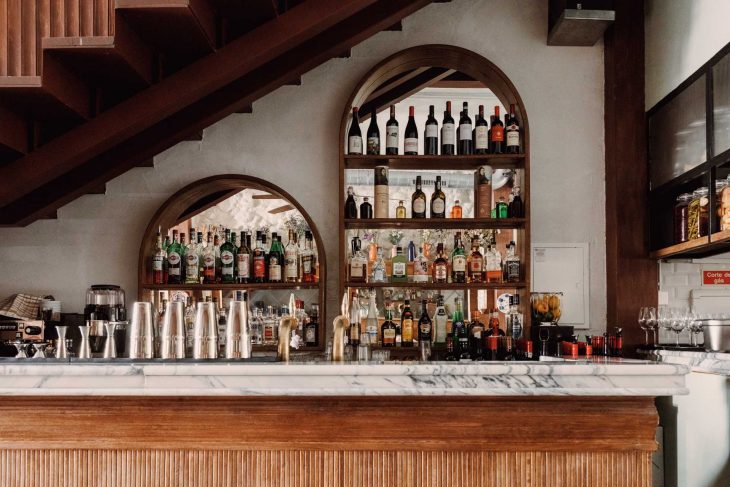
Studio Pim recently completed their latest interior design project – Leonetta, a vibrant Italian restaurant in the heart of Lisbon, Portugal. An Italian trattoria, with all the charm and idiosyncrasy of its forefathers, emerged from an empty shell with an intimidating double-height ceiling. Take a look at the complete story after the jump.
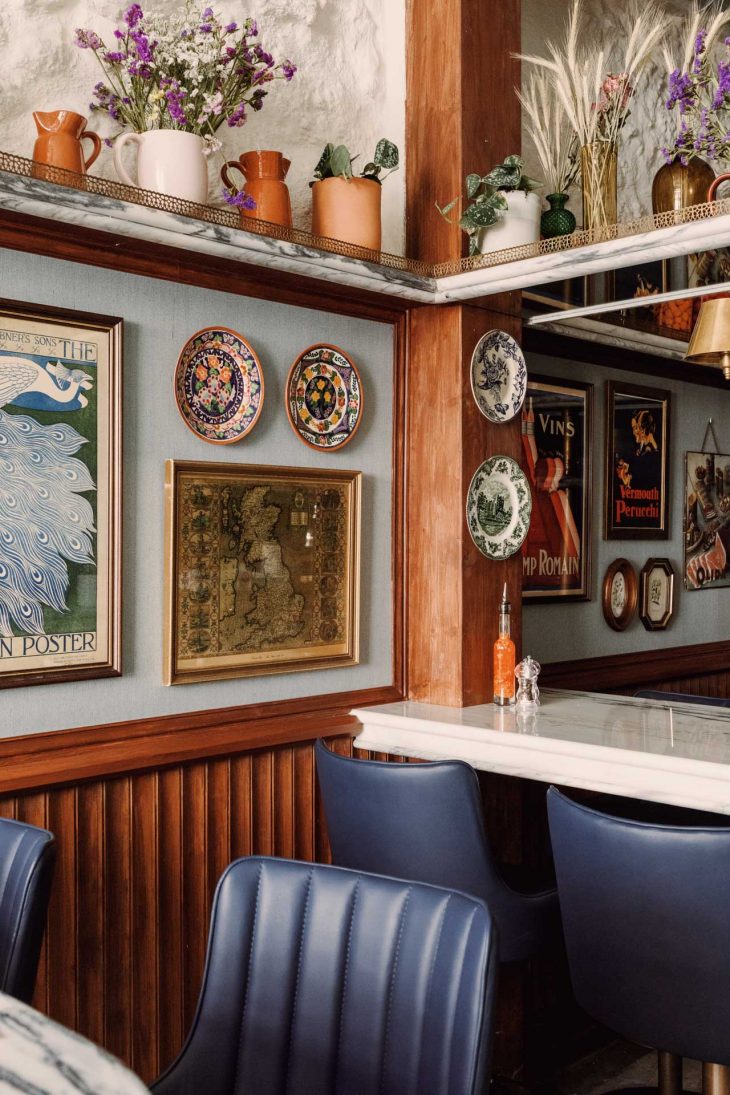
From the architects: Inspired by Robert Venturi’s outlook ‘less is a bore’, Studio Pim’s design scheme for Leonetta responds to a client brief wanting to convey a zest for life. The playful interiors were achieved by applying layers of colour, textures and many small details, making the space visually rich to match the lavish food on Leonetta’s menu. Studio Pim’s selection of materials includes thick molded marble, dark timber paneling, deep red leather, and aged brass which altogether give a sense of comfort to the interiors, making it a space reminiscent of traditional Italian shops and homes.
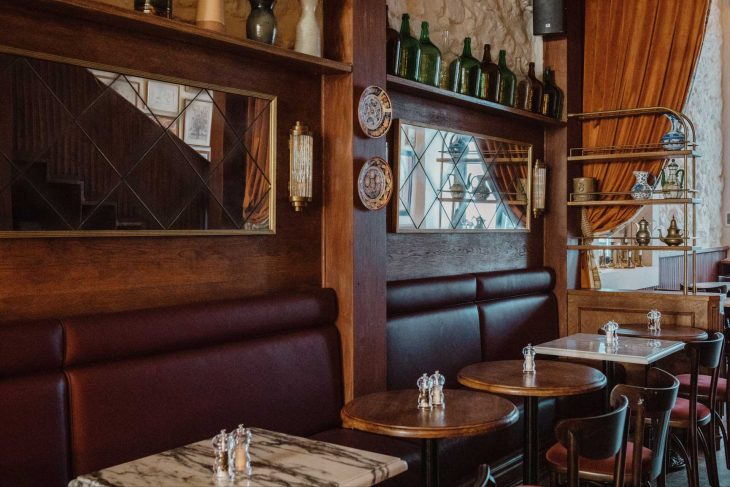
RELATED: FIND MORE IMPRESSIVE PROJECTS FROM PORTUGAL
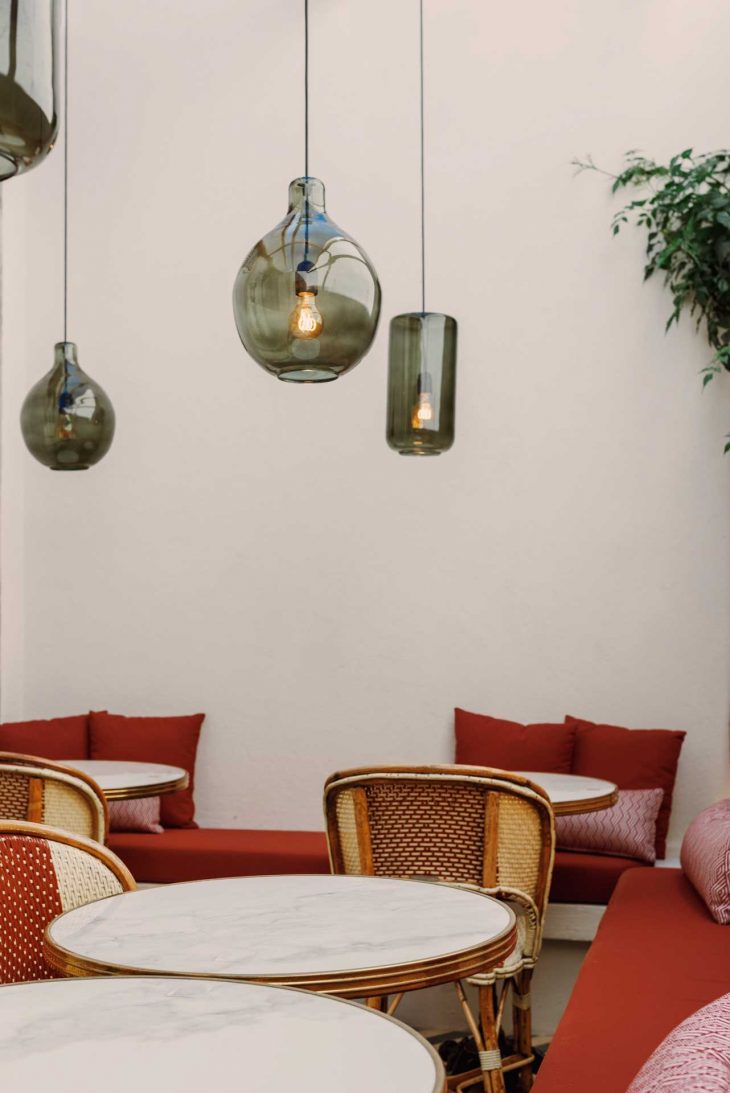
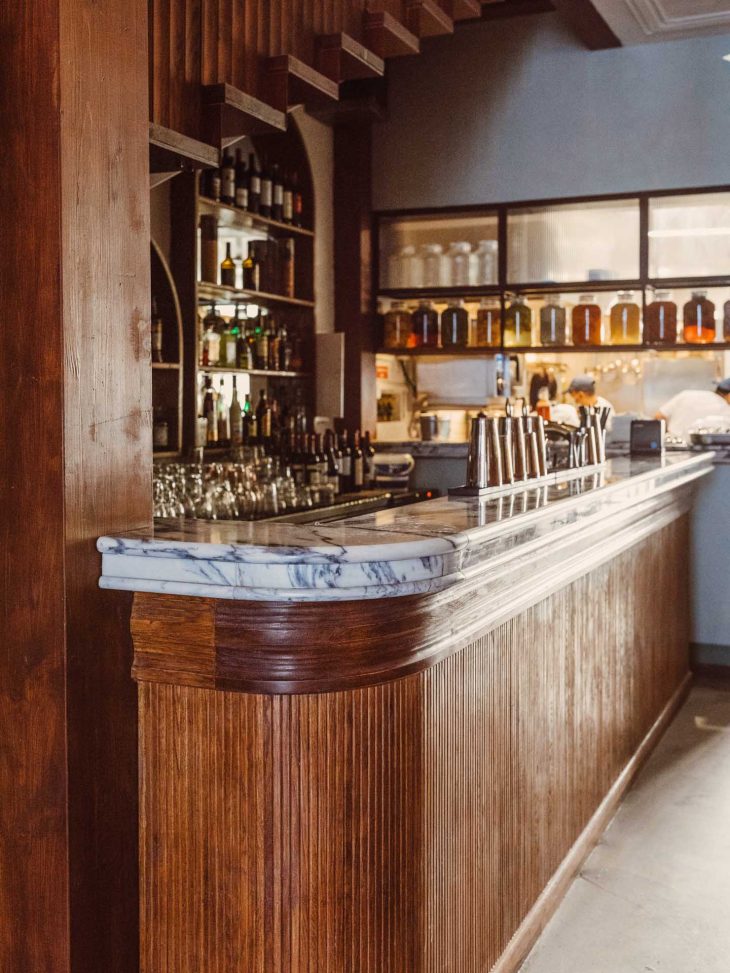


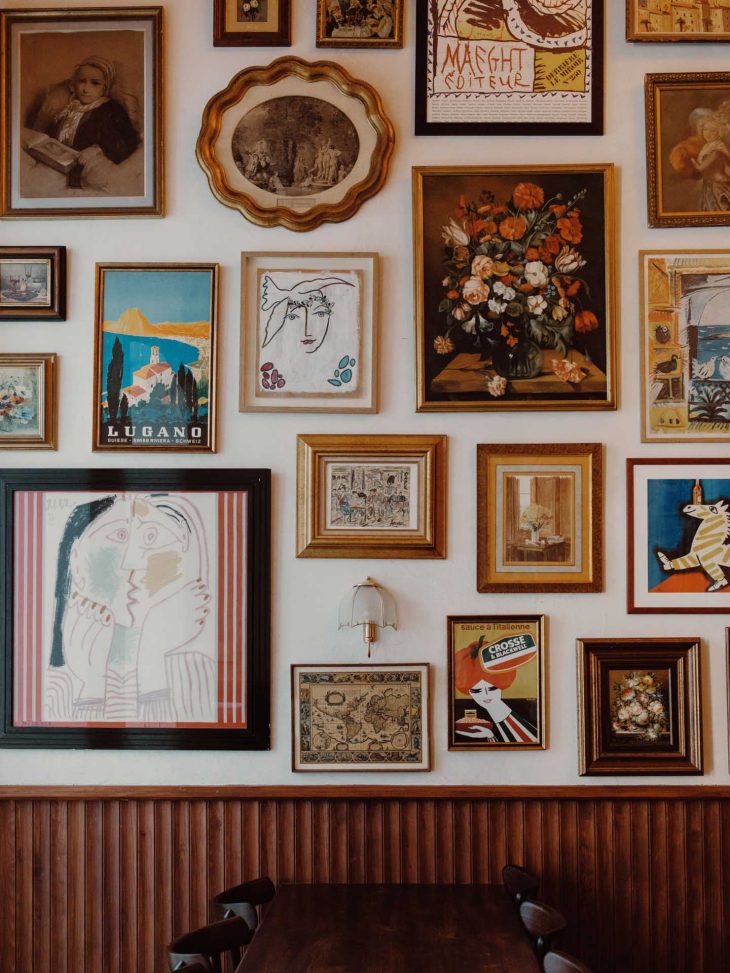
Studio Pim’s decision to divide the tall and narrow space as much as possible—high tables at the back, long banquettes facing the open kitchen and a bar in the centre of the space—gives the interiors of Leonetta a sense of height without it being overwhelming. The dressing and the copious frames adorning the walls keep the interiors feeling light-hearted and playful as a whole. At the mezzanine, a large pair of curtains hangs at the front beneath lending theatricality and dividing the space without seclusion. A diverse selection of artwork displayed on the walls is the result of a mammoth dig into the owner’s family archives, giving the guests a glimpse into their family history without a need for traditional family photos.
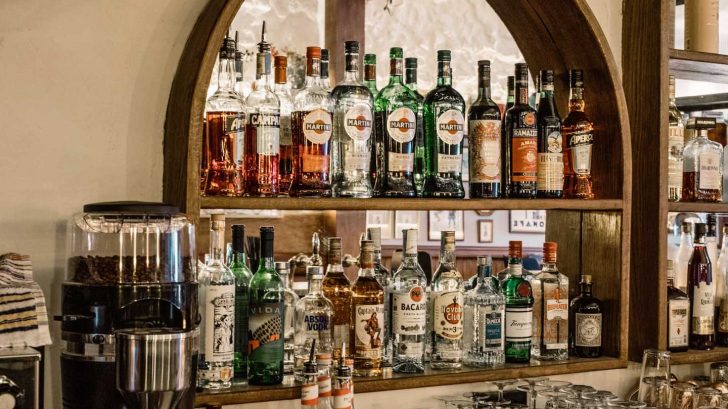
LOCATION: Principe Real, Lisboa
COMPLETION: 2021
AREA: 215 sqm
Find more projects by Studio Pim: www.studio-pim.com


