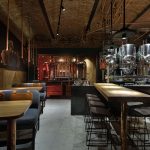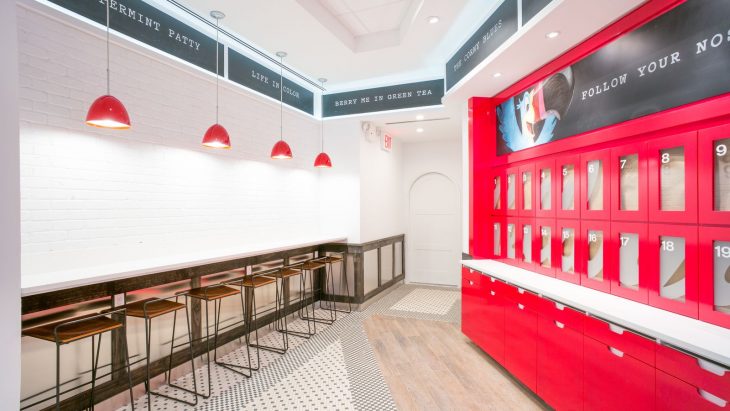
Consisting of a unique collaboration between Kellogg’s, Journee’s Anthony Rudolf (formerly of Thomas Keller) and James Beard award-winning chef Christina Tosi, Chipman Design Architecture was challenged to design and elevate the comforting experience of enjoying your favorite cereal amidst the energy of Times Square.
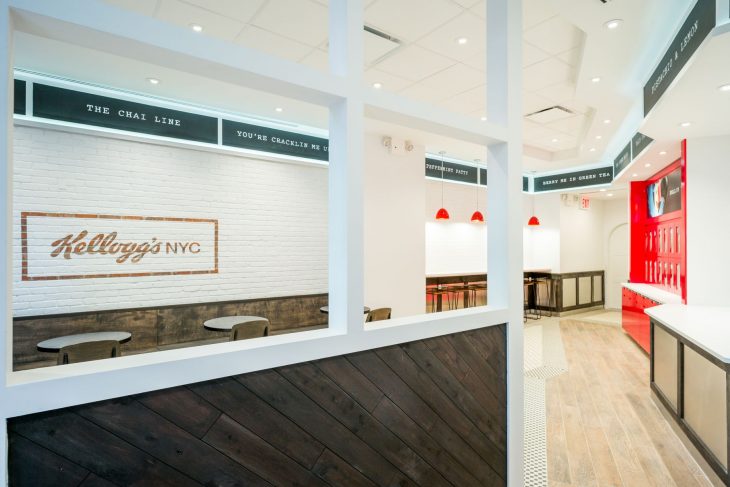
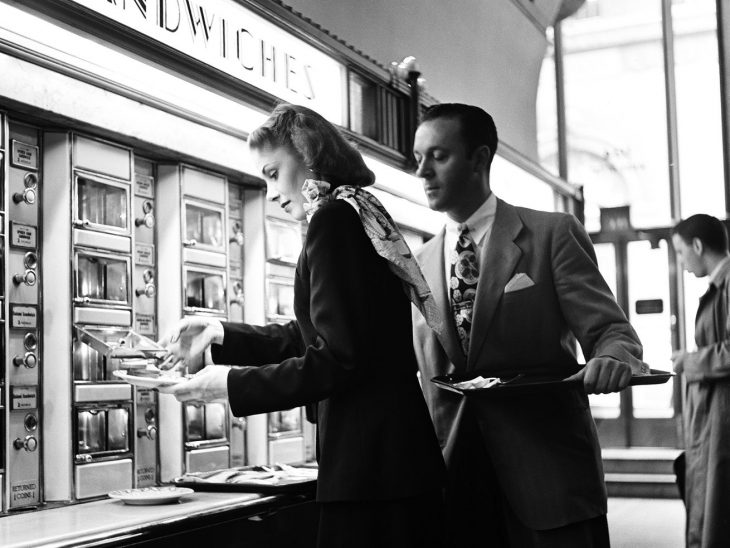

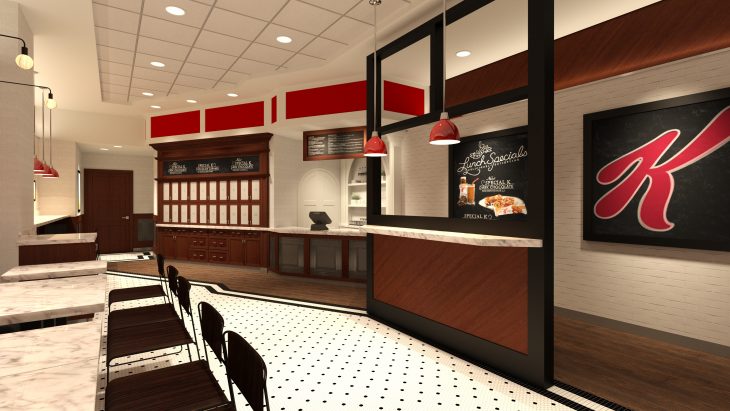
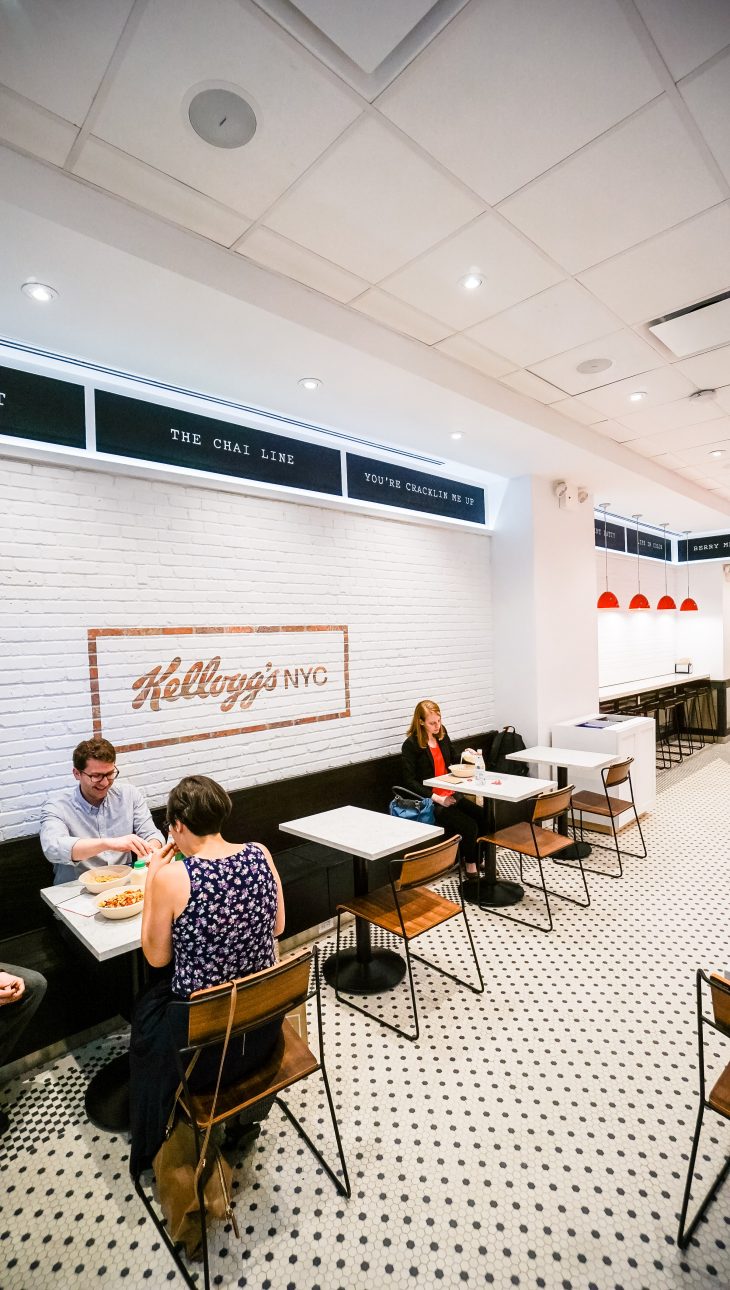
The centerpiece of the restaurant is that delight the customer experiences when receiving their food order through the Cubby Wall. Inspired by the automats of the 1950’s, Chipman Design designed an experience that was also reminiscent of opening your kitchen cabinet to grab the ubiquitous box of cereal. Working directly with the millwork company, Chipman developed the configuration for the Cubbies as well as operations for both front-of-house and back-of-house.
While being a relatively small and narrow space, the Design Team did not want the restaurant to feel cramped and claustrophobic, but light and airy. With a concept based on a 1950’s retro diner with a modern twist, mid-century modern furniture was chosen and specified in addition to the use of white painted brick and clean-lined, red light fixtures to tie the space back to the Kellogg’s brand.
As a new dining concept, Chipman Design wanted to provide clear wayfinding from the restaurant entrance through the queue to the service counter and cubby wall without strictly using signage. Utilizing a wood wall with open portals to divide the queue and dining area, guests are clearly directed to the service counter to order by a porcelain tile mimicking woodgrain, both beautiful and durable. Complementing the woodgrain throughout the space is a retro black and white mosaic hexagonal tile, equal parts nostalgia and present day.
Providing full architectural and interior design services, Chipman Design collaborated with the client from the firm’s Chicago and New York offices. Implementing full due diligence services including code and lease review as well as performing a site survey of the proposed space, the Chipman Design Team designed the concept for the restaurant while utilizing the firm’s Visualization Studio to create in-house, photoreal 3D renderings to communicate the design intent to the client. Chipman then further developed the design, completing the Construction Documents and performing full Construction Administration services.
The outcome: an extraordinary experience that feels like coming home.



