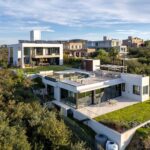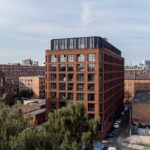
HOOOLDESIGN has unveiled its latest project – Misplaced Community – EAST’YA. Situated in the picturesque city of Leshan, China, this groundbreaking project seeks to redefine the concept of community spaces, drawing inspiration from the region’s iconic three-dimensional streets and alleys.
Nestled amidst the mountainous and hilly terrain of Sichuan, the Misplaced Community – EAST’YA project embraces the region’s mountainous and hilly terrain, drawing inspiration from the unique three-dimensional streets and alleys of Sichuan. The design aims to create a dynamic and interconnected community space that celebrates tradition, fosters social exchange, and ignites curiosity among its inhabitants.
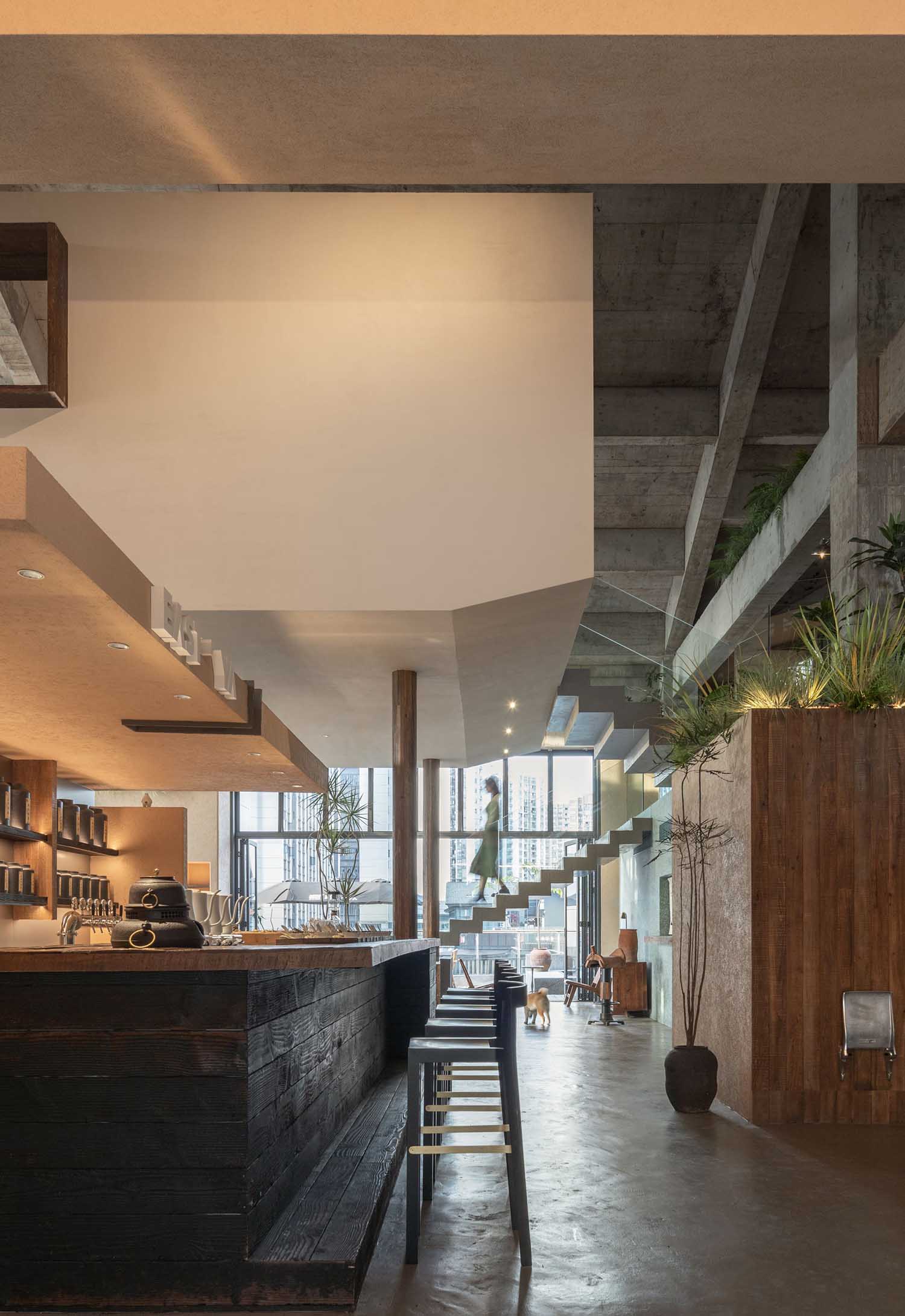


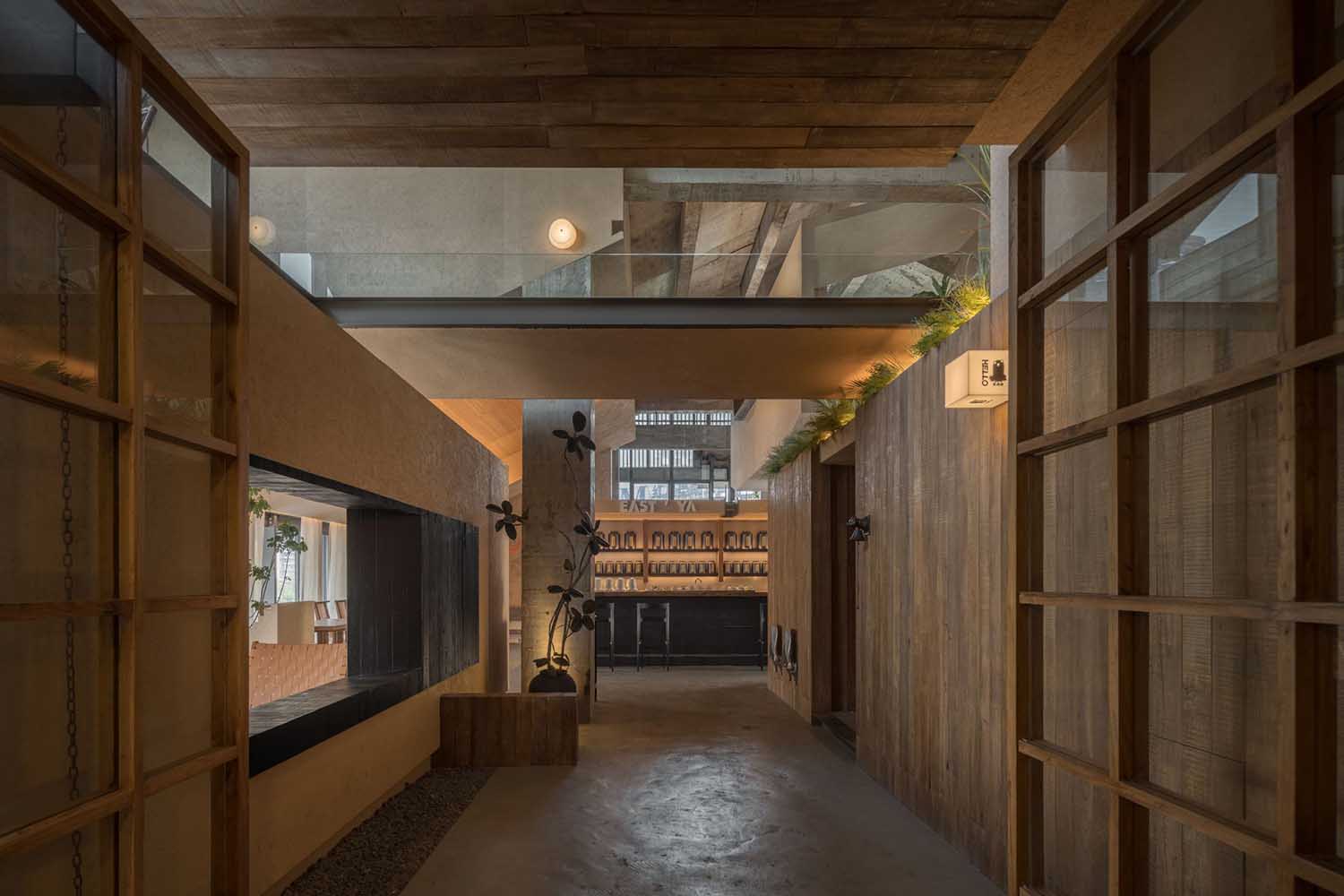
The design team has skillfully integrated the undulating and sloping landscape into the project, allowing the streets and alleys to extend and wind along the natural contours. Utilizing terraces and platforms, the design creates seamless connections between streets and alleys at varying heights, resulting in a harmonious blend with the surrounding environment. By embracing the local nature of these three-dimensional streets and alleys, the space, crowd, and experience are brought together in a staggered manner, giving birth to a unique community with its own brand identity.
The key concept of the project revolves around a nested volume logic. Several independent small spaces are strategically positioned within a larger space on a single plane, disrupting the traditional notions of structural independence. This dynamic arrangement encourages chance encounters among the community members, fostering interactions not only among familiar individuals but also between unfamiliar groups. The design aims to create new links and connections, facilitating a rich and diverse social experience within the community.



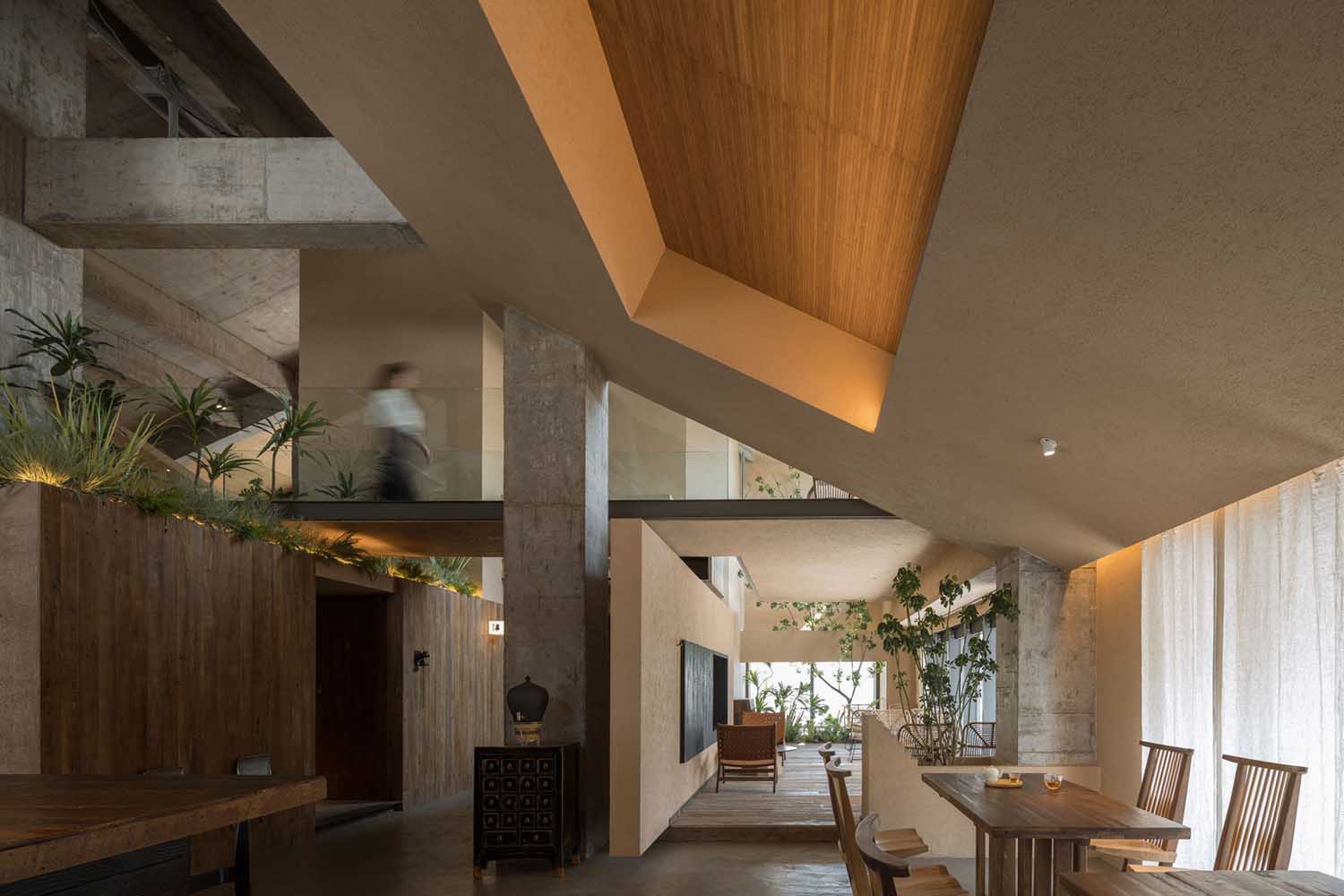



Through a series of deformations and dislocations, the design demonstrates the intricacies of community relationships. The spatial geometry, scale of streets and alleys, and the arrangement of courtyards guide the further development of the design. The polygonal geometric system plays a pivotal role in scaling the interior building, while hints of walkways, stairs, and corners act as “connecting” elements that enhance the outdoor spatial effect and complement the social nature of the space. The result is an irregular and asymmetrical layout with varying scales and levels, creating new combinations of spatial misalignment.
RELATED: FIND MORE IMPRESSIVE PROJECTS FROM CHINA
One of the design’s focal points is the super-high-rise original building. By introducing floating architectural boxes, the stable spatial contour is disrupted, creating a dynamic sense of suspension. This reorganizes the relationship between indoor and outdoor views, allowing for more visual penetration perspectives and encouraging interaction among the crowd.
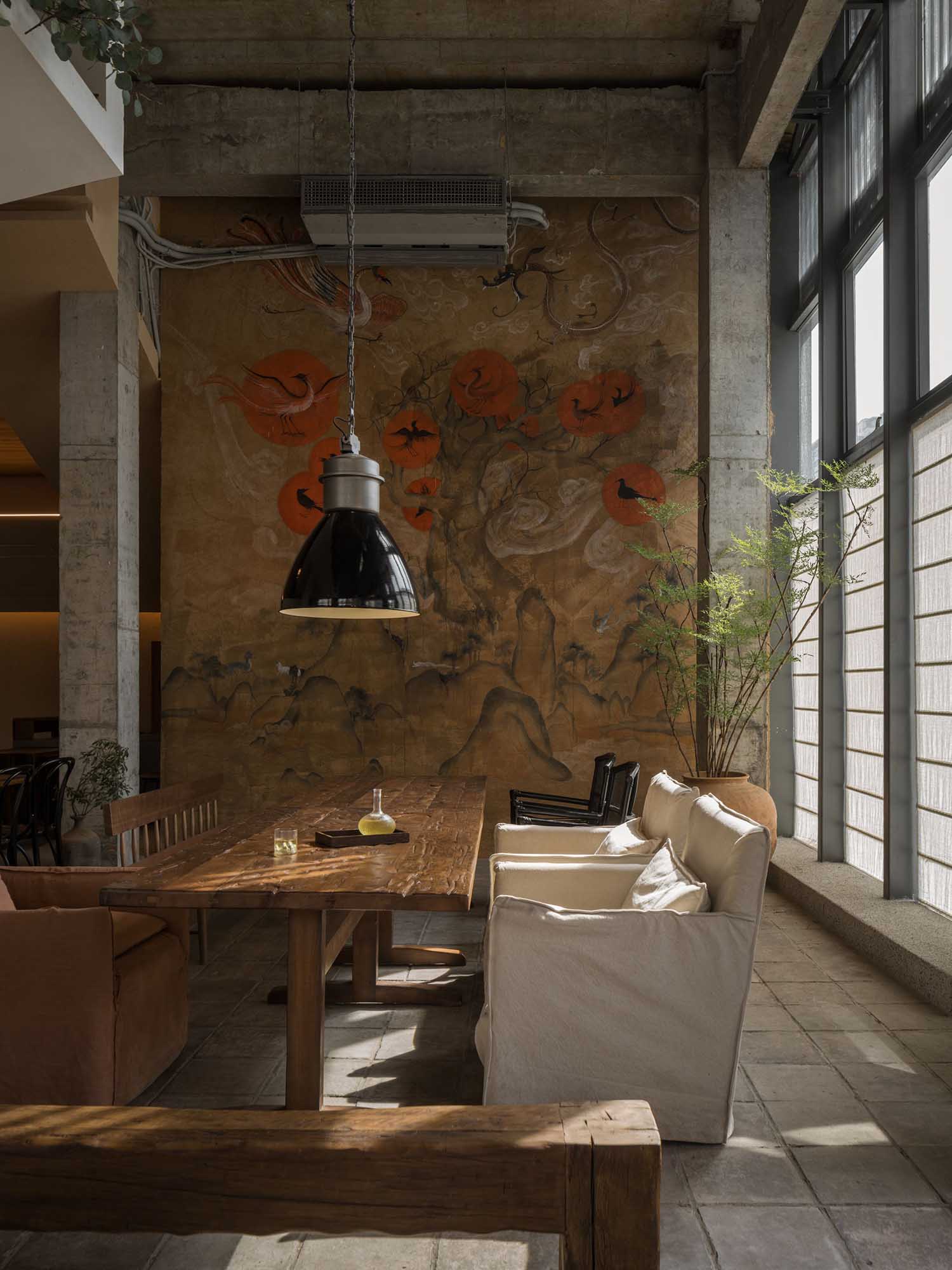



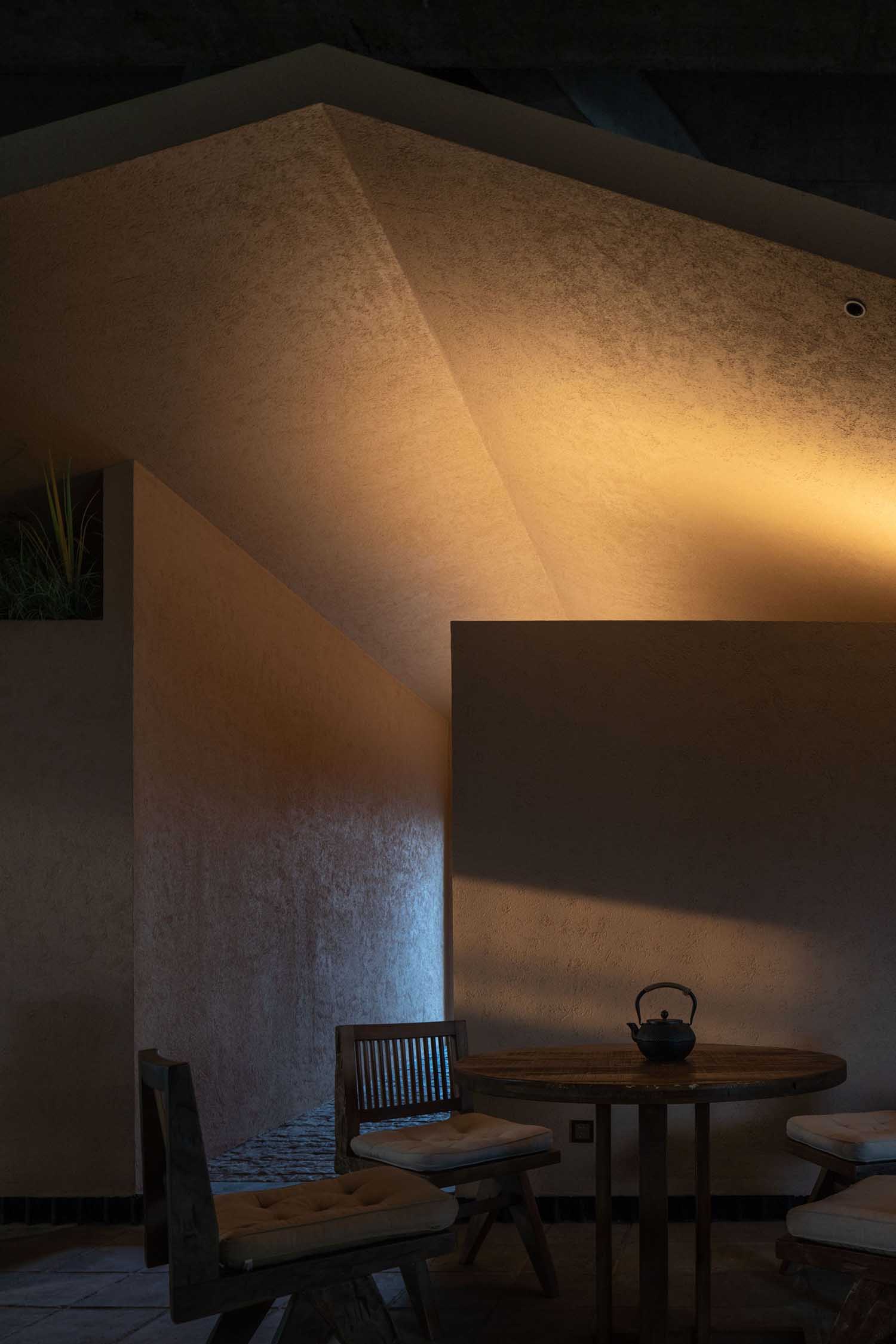
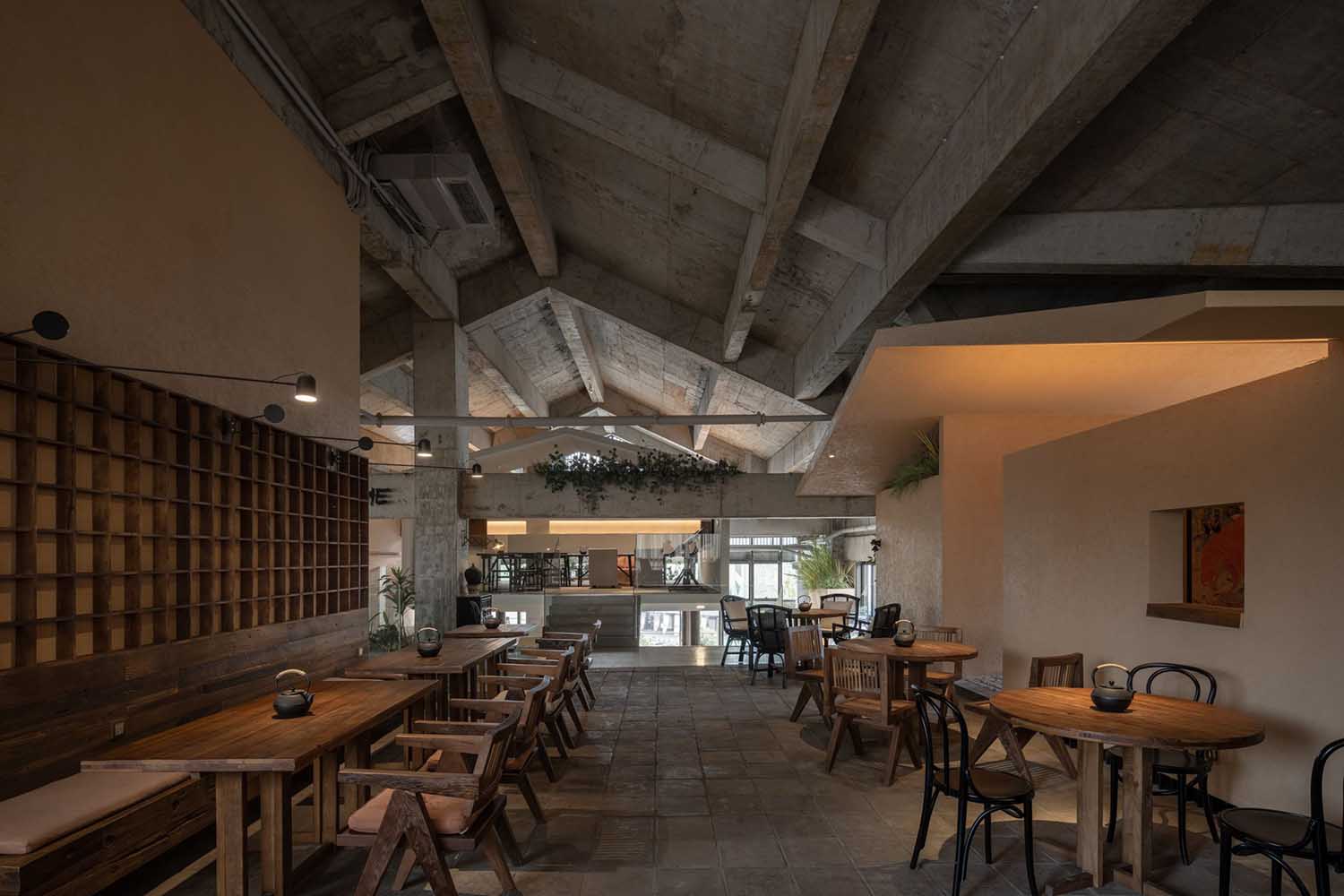
In this misaligned community, residents and visitors are presented with a unique spatial experience. The floating architectural boxes introduce a sense of confusion and curiosity, offering diverse choices and paths to explore. Staggered encounters within the community create a dynamic environment, full of interactive opportunities for individuals to get to know each other.
Named “East Crow,” the project derives its significance from ancient legends that revolve around a sun god bird, symbolizing the origin of Eastern culture. It also celebrates the inheritance of history and acknowledges the memory of tea culture ingrained in Chinese heritage.


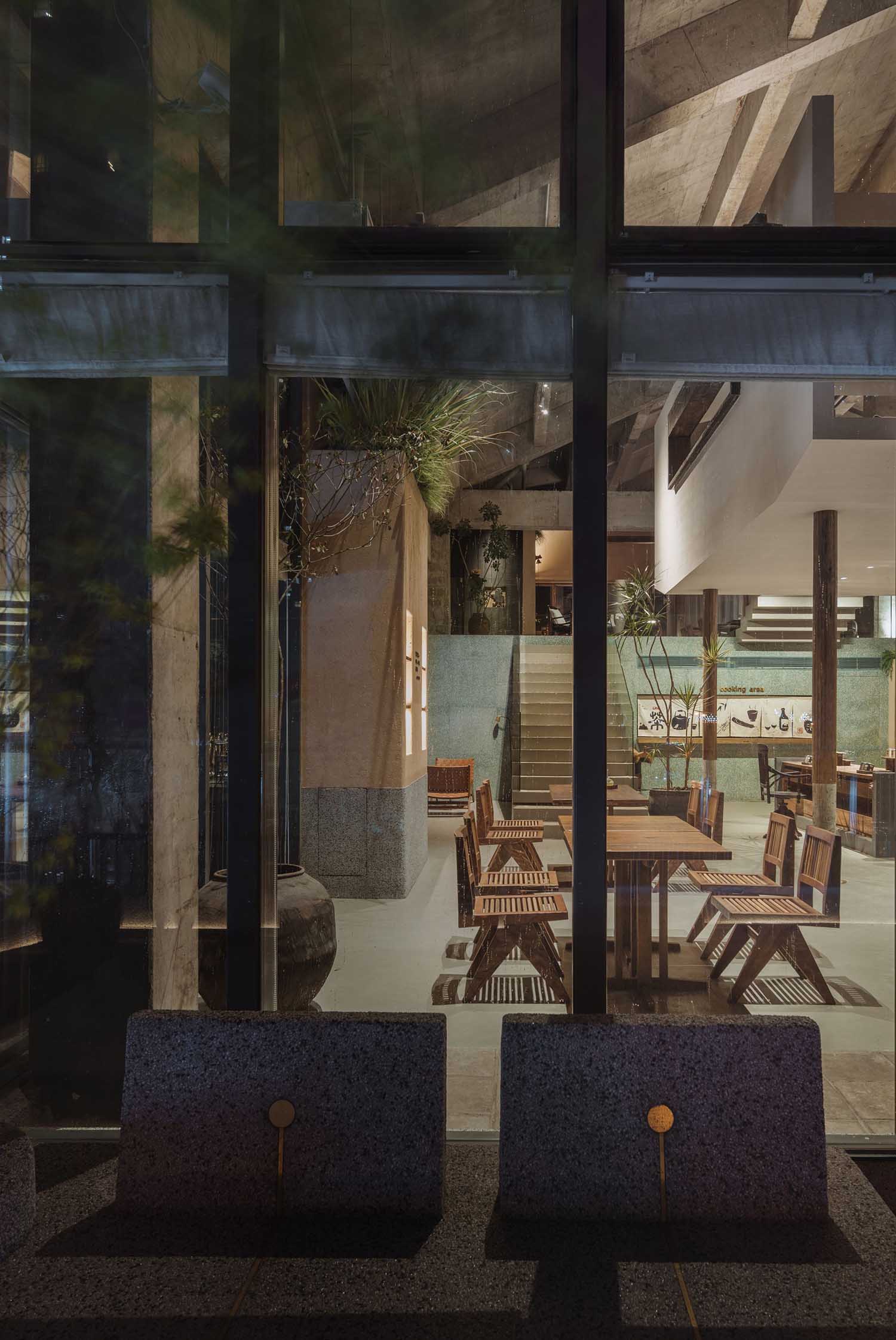

The production process for EAST’YA involved using materials such as sand from Tengger Desert, clay from Jingdezhen, wheat straw, and hemp. Adhering to ancient methods and Wei Jin techniques, the design captures the essence of tradition while embracing modernity and sustainability.
The flexibility and diversity of staggered spaces make Misplaced Community – EAST’YA adaptable to different building types, catering to the diverse needs of its residents. As construction progresses, the community eagerly awaits the completion of this extraordinary architectural marvel, where nature, tradition, and contemporary design converge to create a new and harmonious urban landscape in Leshan, China.
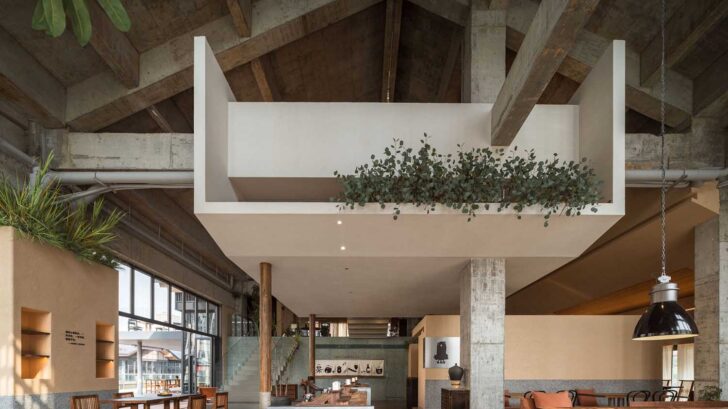
Project information
Project name:Misplaced Community – EAST’YA
Project type:Dining Space
Design:HOOOLDESIGN – www.hoooldesign.com
Project location: Leshan, Sichuan
Design Company: HOOOLD Design
Chief designer: Han Lei
Designer team: Jing Chao, Kenny Wong, Zhi Pengfei, Wang Zishuai, Han Ning, Zheng Tianyang
Lighting team: LST commercial lighting design
Graphic Design: T.one
Landscape design: Wang Zhiliang
Mural artist: Yang Fan
Construction: Leshan Sanmu Decoration Engineering Co., Ltd
Project area: 800 square meters
Project Type: Catering Space
Completion time: 2023
Project photographer: Wu Jianquan


