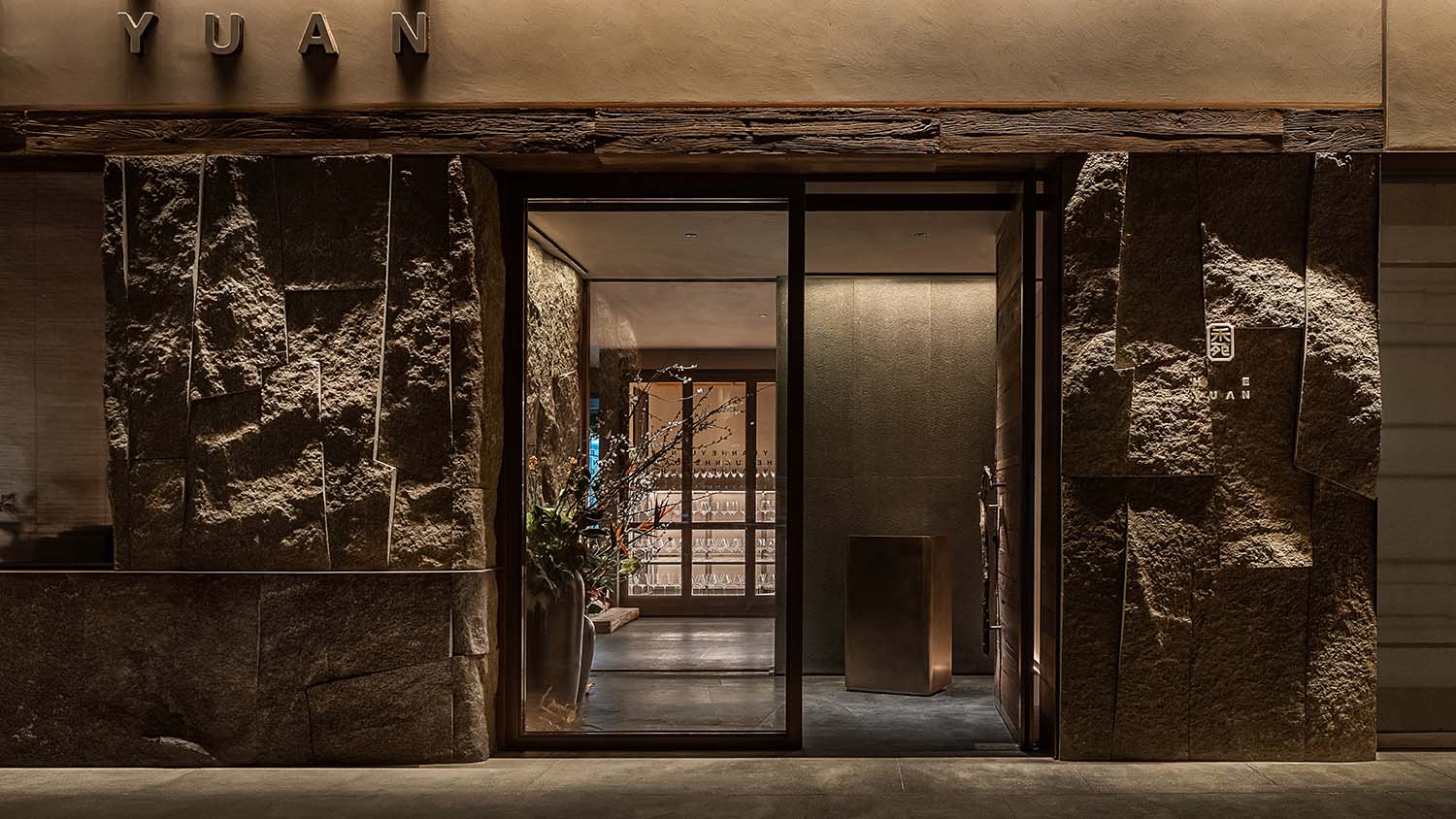
IN.X Space Design has recently completed work on He Yuan, a Taizhou cuisine restaurant on the ground floor of the Fengming International Building.The building is located on No. 20 Fengsheng Hutong, a charming alley situated on the west side of Xidan North Street. The new restaurant’s design takes into account its prime location on Beijing Financial Street, a prominent area in western Beijing, allowing for greater versatility in accommodating various business scenarios compared to its predecessor. During its initial launch, the establishment garnered a substantial base of loyal patrons.
The longstanding relationship between IN.X Space Design and He Yuan dates back to 2020. Over the course of the past three years, designer Wu Wei and the space have undergone a process of refinement and development. This period has also coincided with the rapid rise in popularity of Taizhou cuisine. The evolution of food enthusiasts has progressed from novice diners in search of eateries serving quality cuisine to seasoned connoisseurs well-versed in the nuances of regional culinary traditions, such as the Taizhou folk song Yue Jie Yu Ming (Different names of seasonal seafood), which highlights the seasonal availability of various seafood delicacies, including the lunar January baby croaker. The structure exhibits a distinctive juxtaposition of elements, with a focus on the hairstyle known as the mullet, as observed during the month of February. The culinary sophistication of food enthusiasts never ceases to impress.
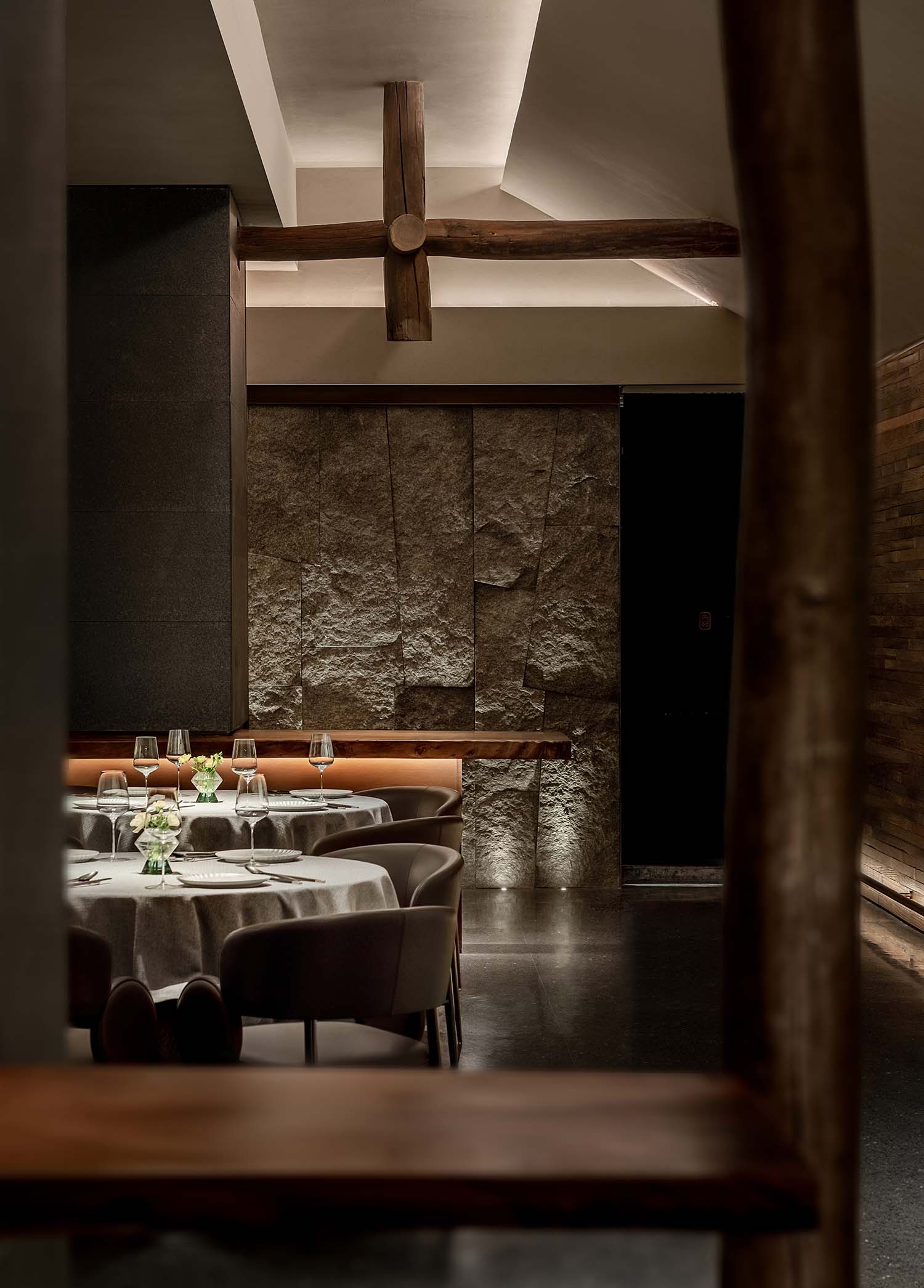
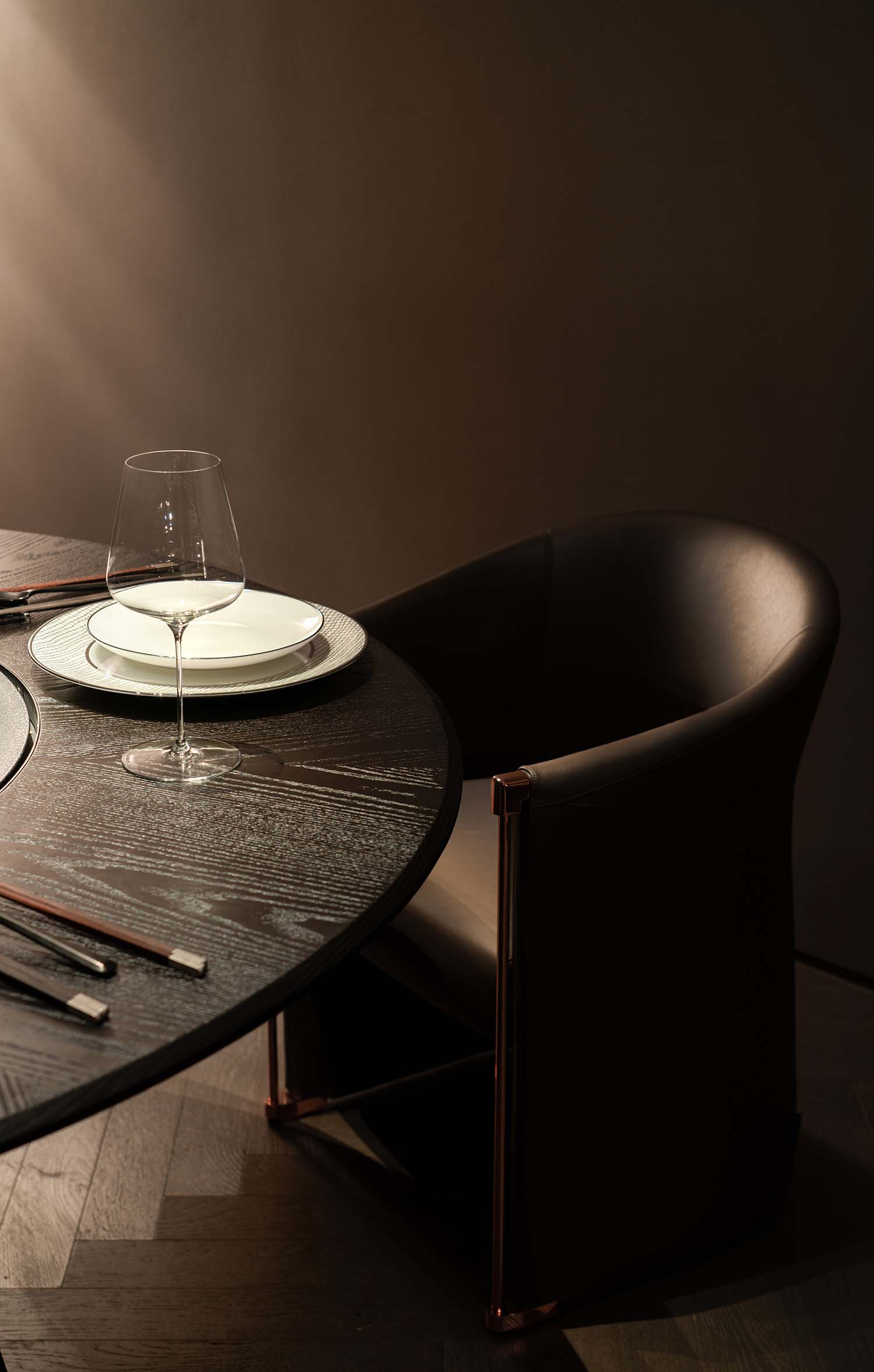
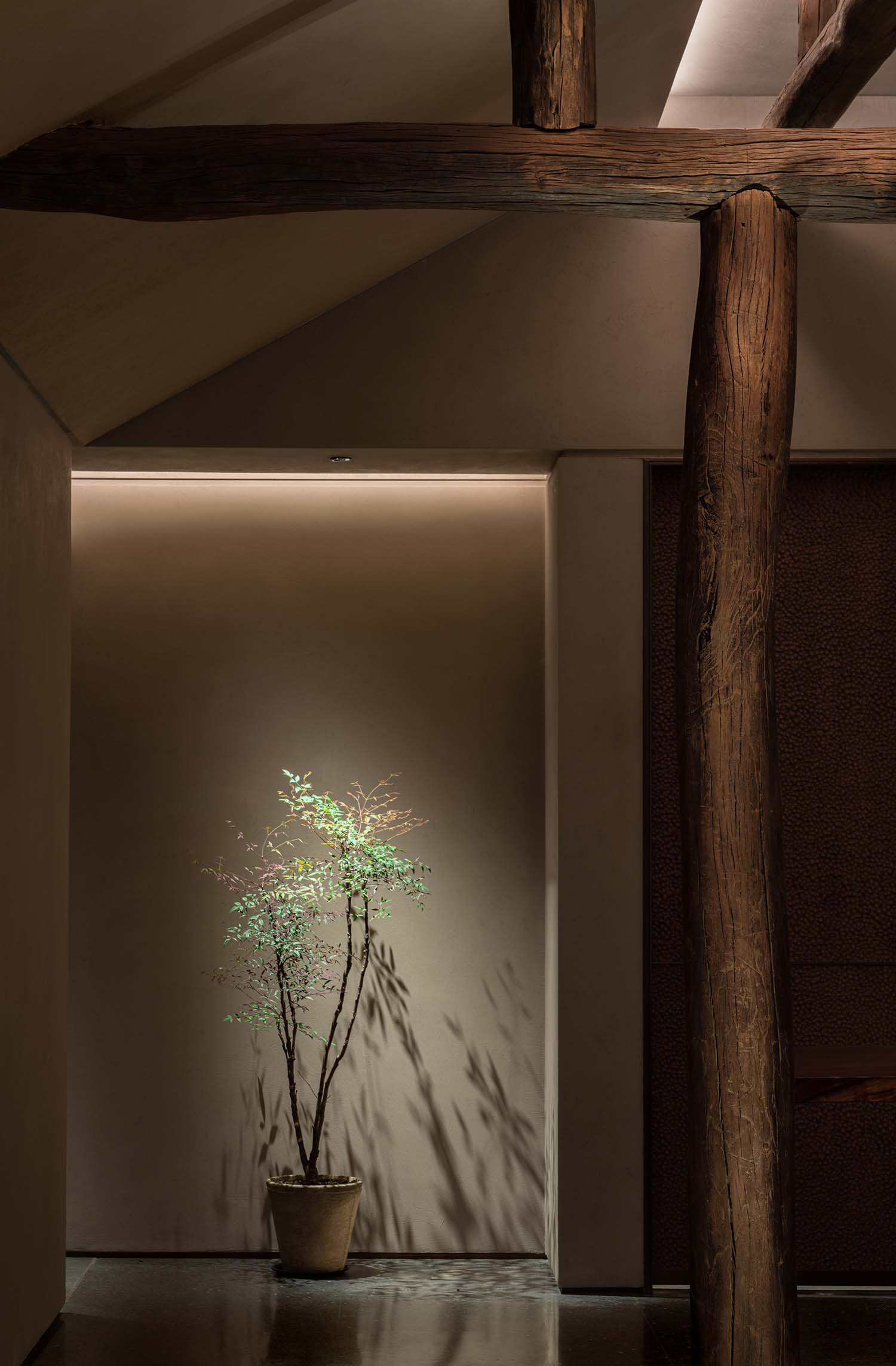
The space design presents certain challenges that must be addressed. These include the integration of local cuisines with modern business demands, as well as the utilization of space design to enhance the dining experience and create a more authentic and enduring emotional connection with the brand.
The concept of polyphony is explored in relation to the design of spaces, both natural and urban. The interplay of multiple voices and elements is considered, creating a harmonious and dynamic environment.
He Yuan’s new location boasts a strategic geographic advantage in Beijing. Located at the intersection of Financial Street and Hutong, the site benefits from a favorable feng shui. The versatile space is designed to accommodate various dining needs, including those related to business, leisure, culture, and more.
Drawing from the urban vernaculars of Taizhou and Beijing, the space seamlessly blends urban, natural, oriental, and contemporary elements, resulting in a captivating polyphony that harmoniously integrates nature and cityscapes. This unique fusion of styles offers a comforting and timeless appeal that resonates with people of all generations.
The architectural character of Taizhou is eloquently expressed through the substantial stone facades and aged wooden planks that define the space. This architectural design showcases a harmonious blend of various materials such as etched brass, mottled gray bricks, marble, and old wooden planks. The overall aesthetic is reminiscent of the traditional folk houses found in the southern regions of the Yangtze River, set against the backdrop of Shanghai. The enduring stone base and wooden columns that have supported structures for millennia are now becoming a part of history as urban development progresses. The contemporary ambiance of this space is enhanced by the commanding presence of these elements, leaving a lasting impression on its observers. The design’s emphasis on minimalism further accentuates the impact of these features. In the urban landscape, the interplay of light and space harmoniously unites the East and West during the evening hours.
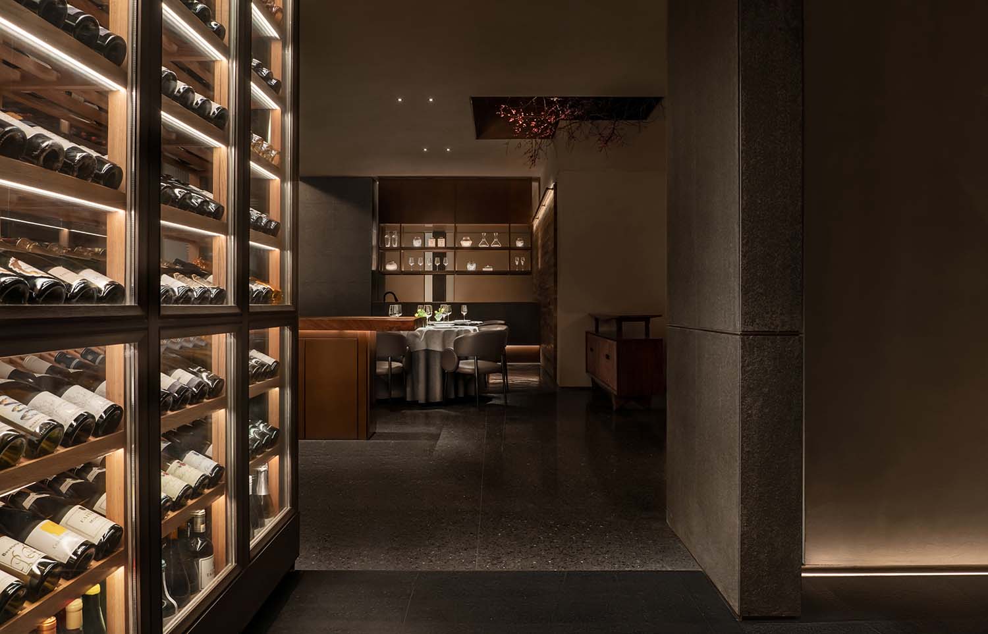
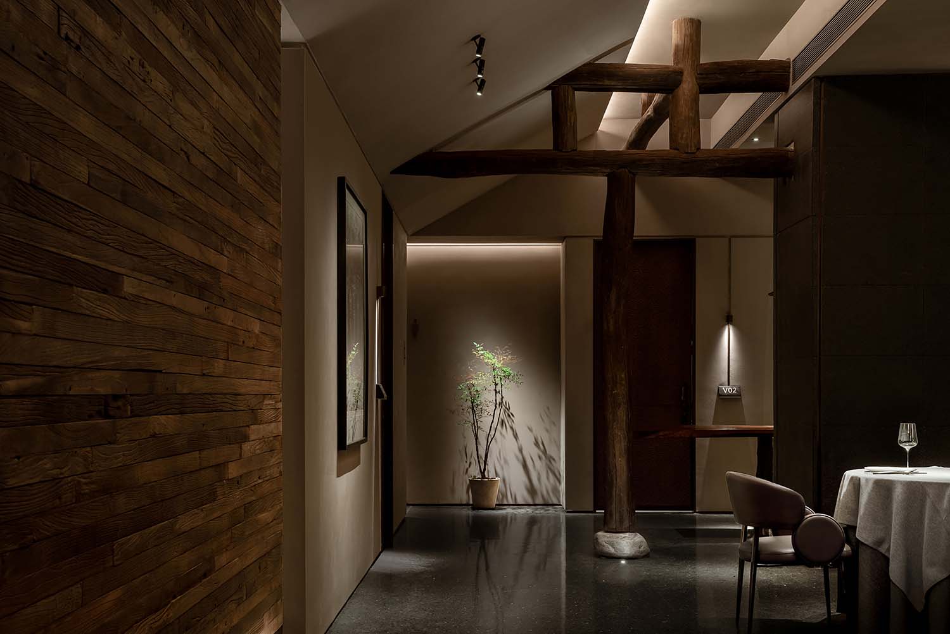
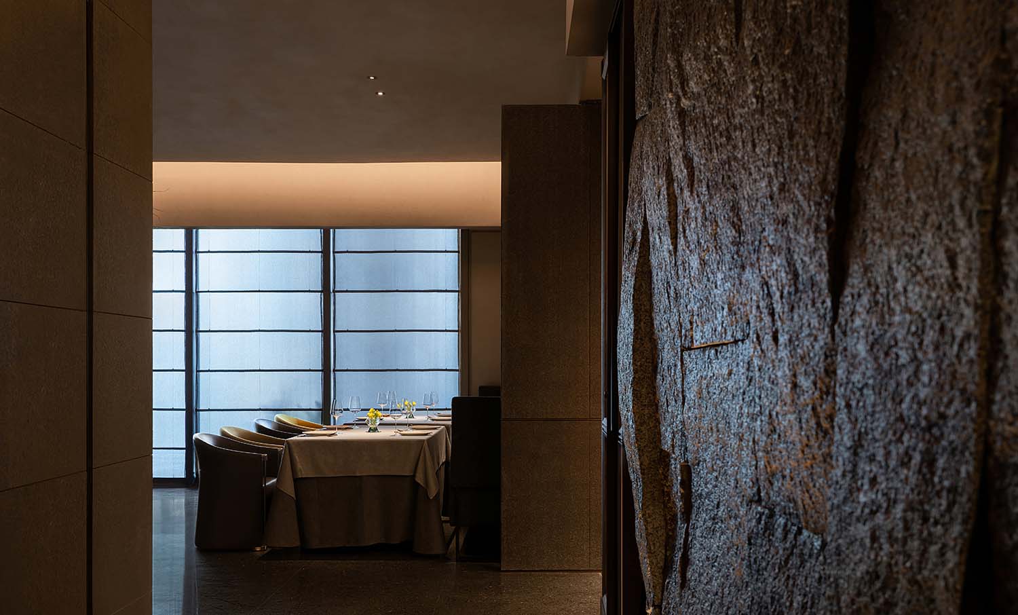
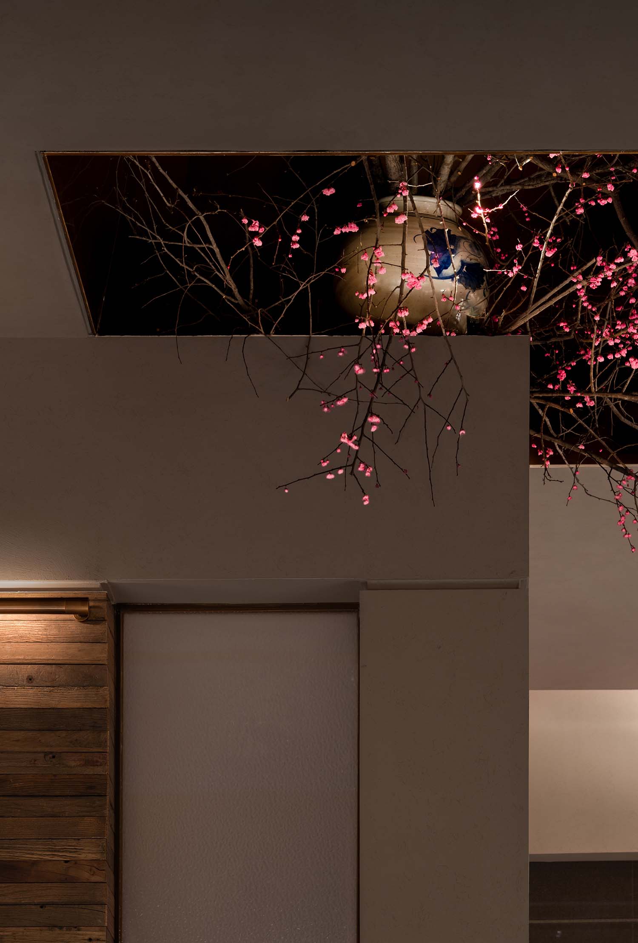
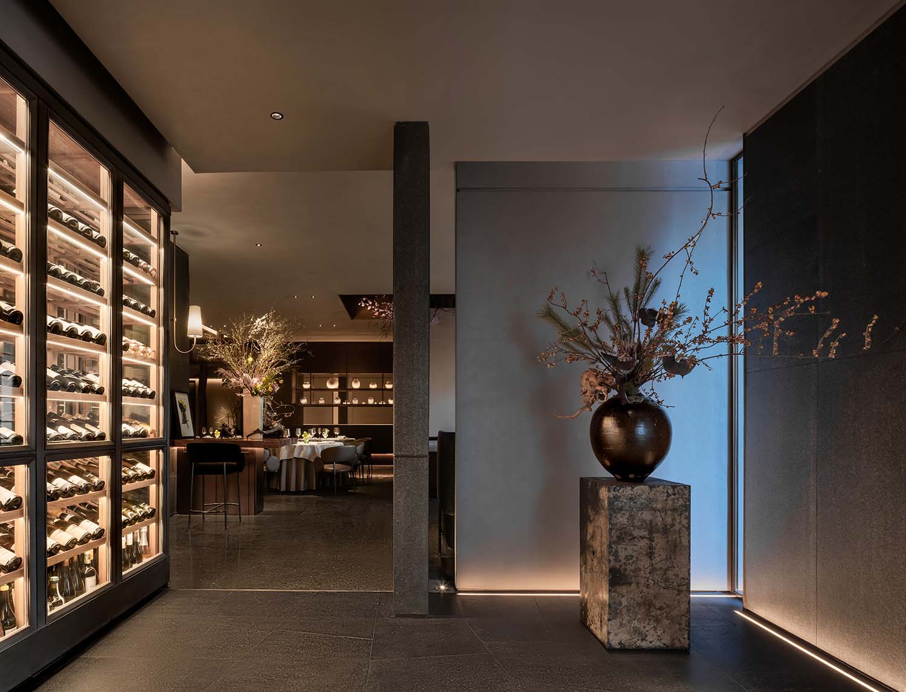
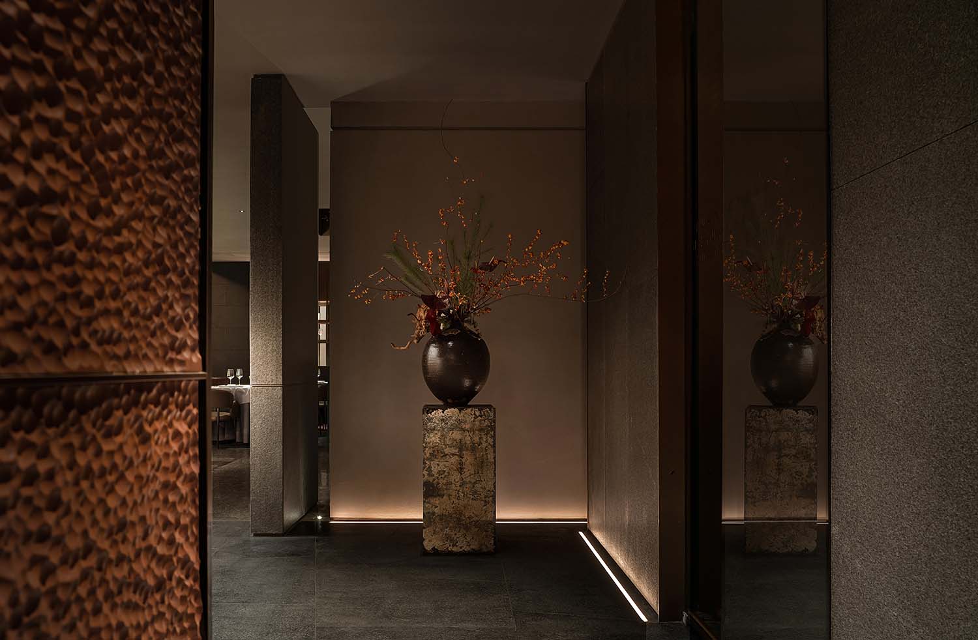
RELATED: FIND MORE IMPRESSIVE PROJECTS FROM CHINA
The design of the space effectively merges time, scenery, and styles to create a dynamic interplay that fosters a gradual evolution of cultural significance. The interplay between memories and emotions creates a dynamic spatial experience that evokes a rich tapestry of feelings.
In this article, we explore the concept of emotional values and their role in achieving the ultimate integration in architecture.
He Yuan’s luxurious ambiance is derived from its meticulous attention to detail and harmonious fusion of various architectural styles. Furthermore, the space benefits from the virtues of sincerity and zeal.
The interior space is thoughtfully designed to showcase the various scenes, with a focus on the well-lit wine cabinet. The layers of the space are carefully presented to create a dynamic visual experience. The contemporary artwork has been seamlessly incorporated into the minimalist backdrop. The adept handling of material fusion effectively addresses structural concerns, seamlessly integrating the open space into a dynamic environment that offers a diverse range of perspectives as one traverses through it. The seating arrangement offers a diverse range of choices for solitary diners. The incorporation of diverse cultural and temporal works within a space allows for a broader contextual understanding.
The adept manipulation of color palettes, lighting schemes, and material finishes imbues the limited space with a sense of abundance while maintaining a sense of openness and unobstructed flow. The meticulous management of spatial limits serves to accentuate the distinctive qualities and placement of the dining establishment.
The incorporation of private dining rooms enhances the seamless business experience, complemented by mid-century furniture and showcased artworks that harmoniously blend with the overall design of the space.
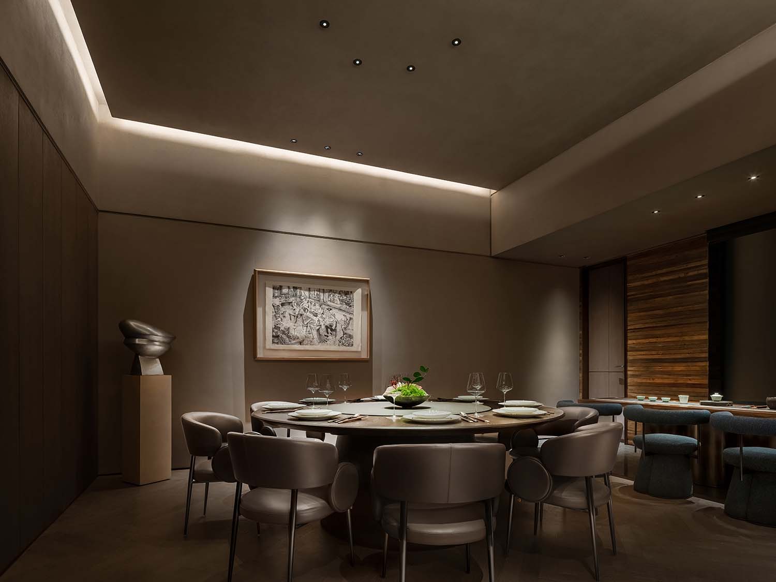
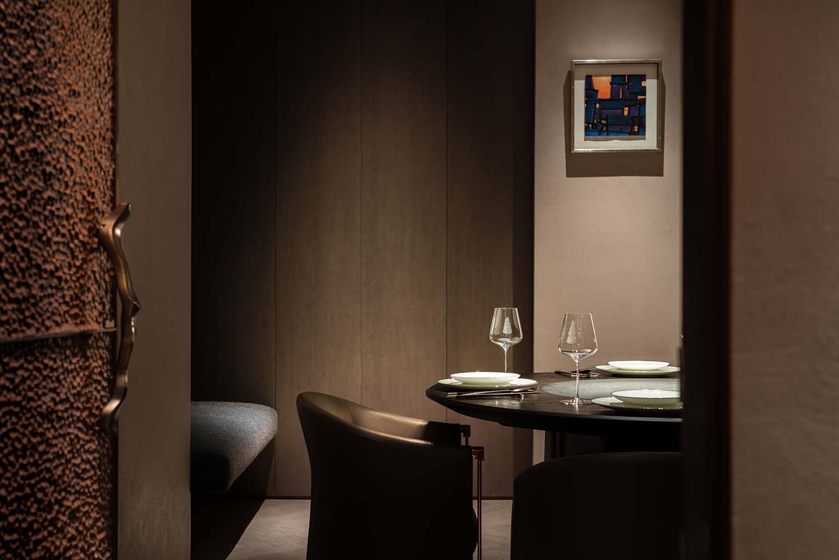
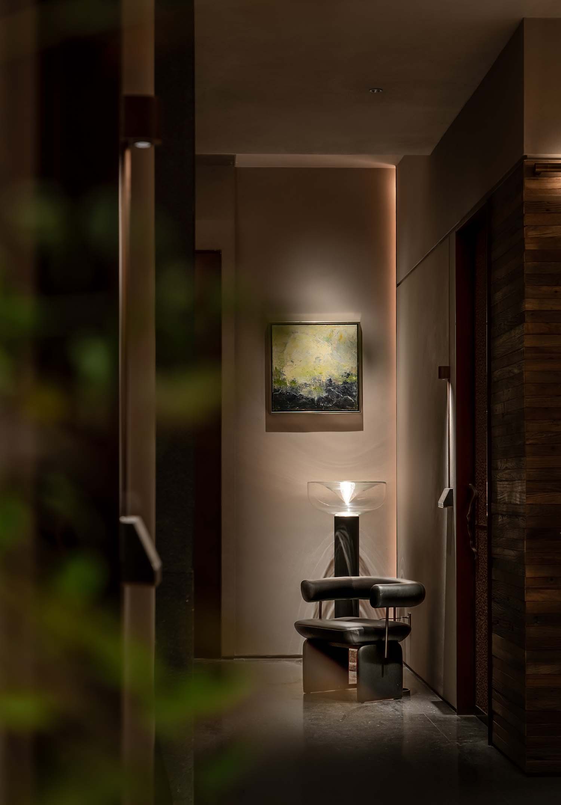
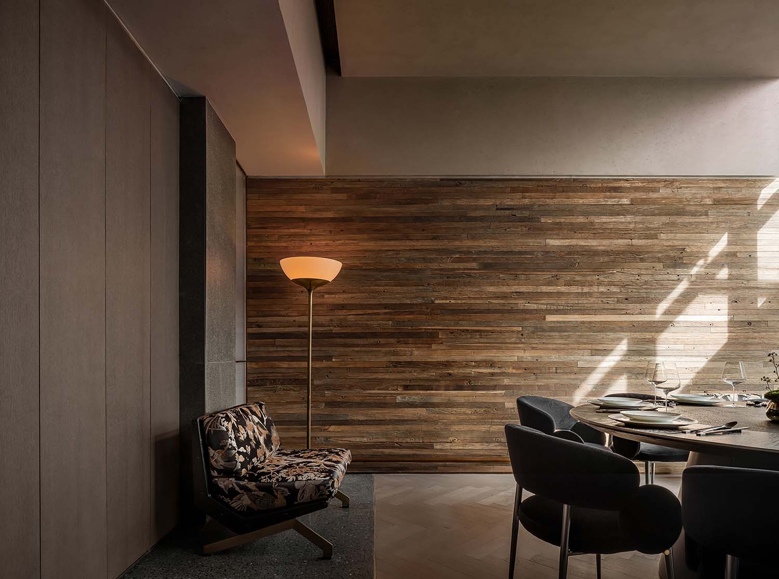
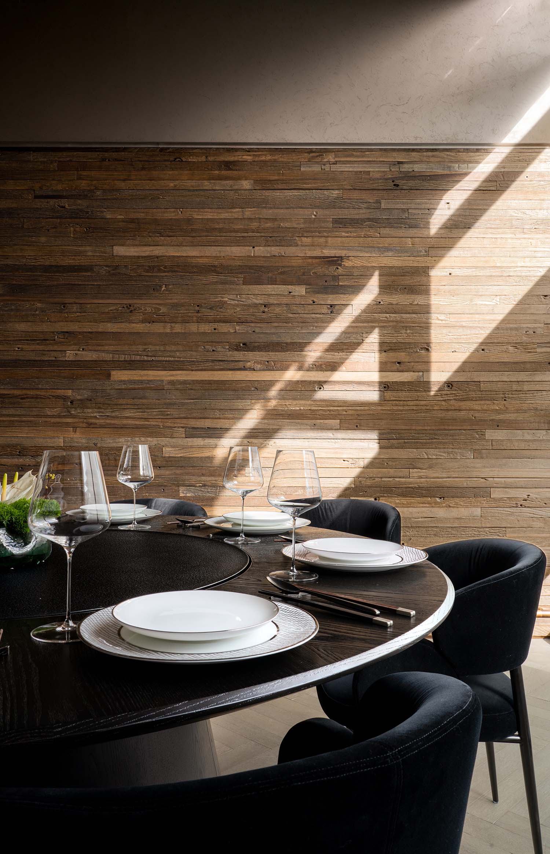
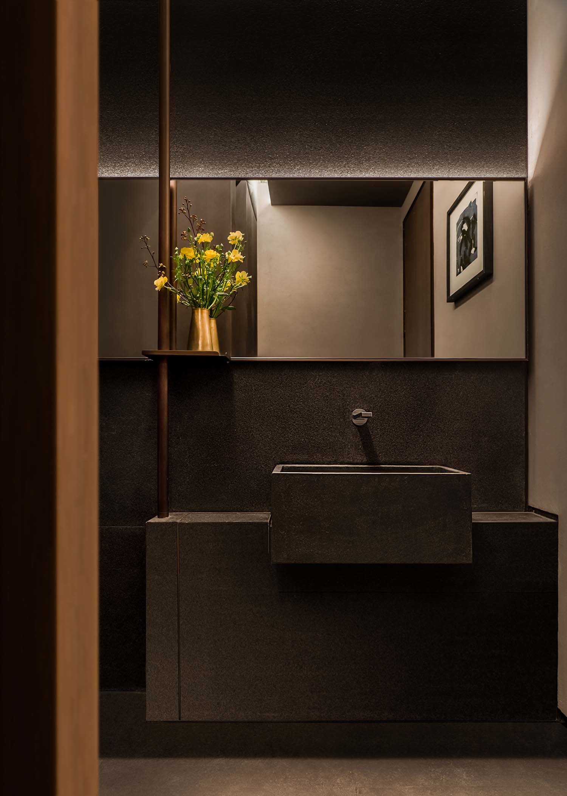
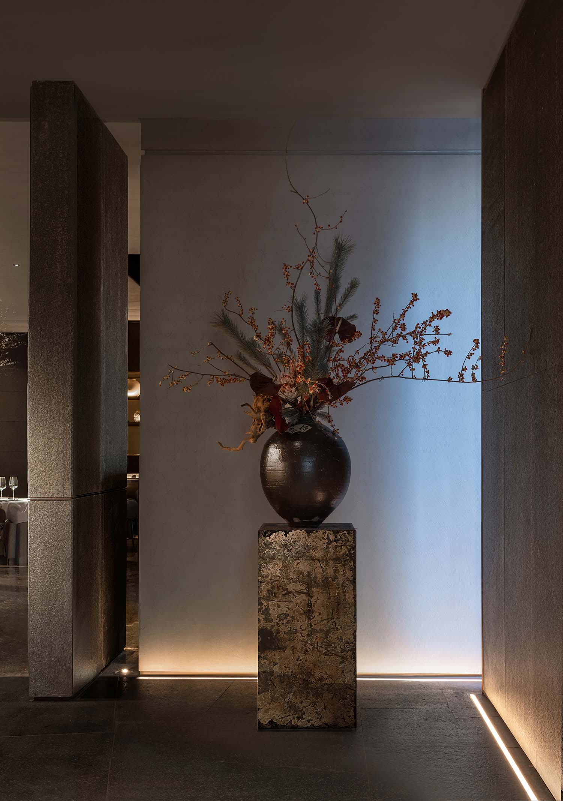
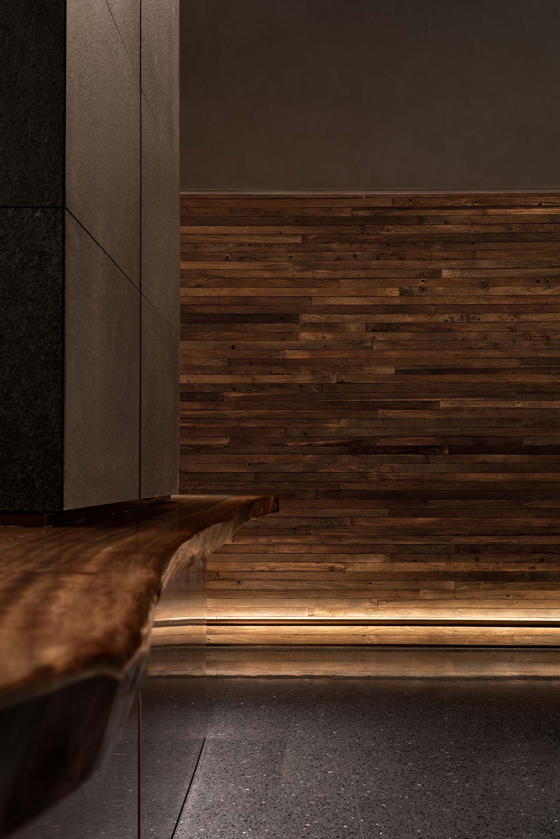
In Taizhou, a city with a vibrant atmosphere, some individuals seek to immerse themselves in the lively energy, while others seek refuge from the monotony of daily life. The amalgamation of diverse components in Taizhou is akin to the flavor profile of seawater – a complex and nuanced experience that defies simple characterization. The artistic expressions of “Linhai Cidiao,” a traditional Chinese folk art from Taizhou, are imbued with themes of nature’s grandeur and human capriciousness, which are seamlessly integrated into the culinary and spatial design elements of He Yuan. The lyrics and melodies of this art form evoke the untamed winds of mountainous landscapes and the boundless expanse of the sea, resulting in a unique sensory experience for visitors.
Just as a chef adjusts the flavors of a dish, design shapes the spatial experience, both of which are in sync with the evolving urban landscape from which they originate.
The double helix gene incorporated into the design of He Yuan alludes to the harmonious blend of Beijing and Taizhou, as well as the fusion of Eastern and Western cultures, creating a space that seamlessly integrates both business and leisure. The dining space serves as more than just a backdrop for exquisite cuisine. It has the ability to elevate the diner’s emotional and experiential journey by seamlessly integrating with the food.
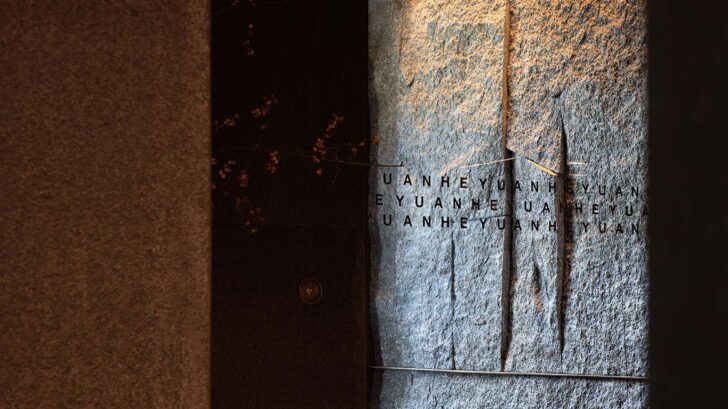
Project Information
Project Name: He Yuan
Location: Financial Street, Beijing, China
Project Area: 400 square meters
Interior Design: Beijing IN•X Design Co., Ltd. – www.inxid.com
Website: www.inxid.com
Lead Designer: Wu Wei
Design Team: Jia Qifeng, Liu Chenyang, Jia Chenjuan, Song Jiangli, Ying Zheguang
Furniture Support: Wood Beauty Maxmarko
Decoration Support: Back to the 20th Century
Lighting Support: Beijing Light Degree Technology
Project Photography: Zheng Yan, Xiao Shiming
Project Copywriting: NARJEELING
Project Planning: LE Brand Strategy Agency



