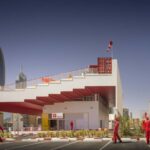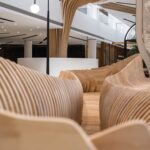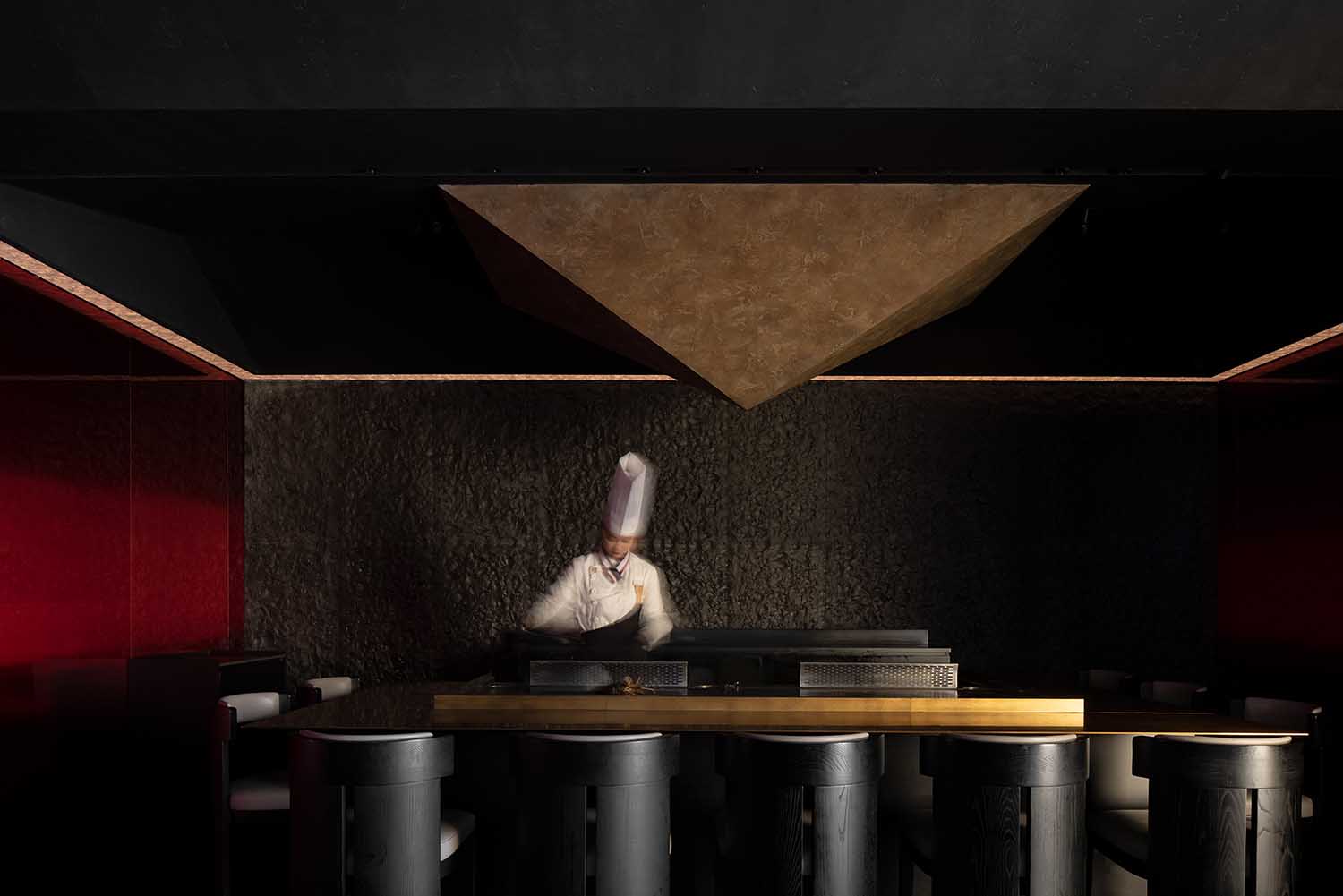
EVER BOOM, SHENZHEN, the brainchild of the Shenzhen EVER BOOM Catering Co., Ltd., has taken the culinary world by storm, transcending traditional dining experiences. Nestled within the vibrant Houhai Harbour, this upscale restaurant seamlessly marries Japanese and French cuisines while weaving in elements of Chinese tradition. More than a restaurant, EVER BOOM transforms dining into an immersive artistic experience, combining mythological aesthetics with contemporary art. Designed by AD ARCHITECTURE, the project encapsulates the spirit of the city’s urban evolution while setting a bold new benchmark in fine dining.
Commercial Eden – A Dramatic Contrast in Dimension
In an era where restaurants increasingly double as art venues, EVER BOOM stands as a beacon of this culinary renaissance. The founder, blending Japanese culinary prowess with investment acumen, has breathed life into the concept of food as art. Italian poet Filippo Tommaso Marinetti’s vision of food as an artistic experience rather than mere sustenance finds resonance in the heart of Shenzhen.
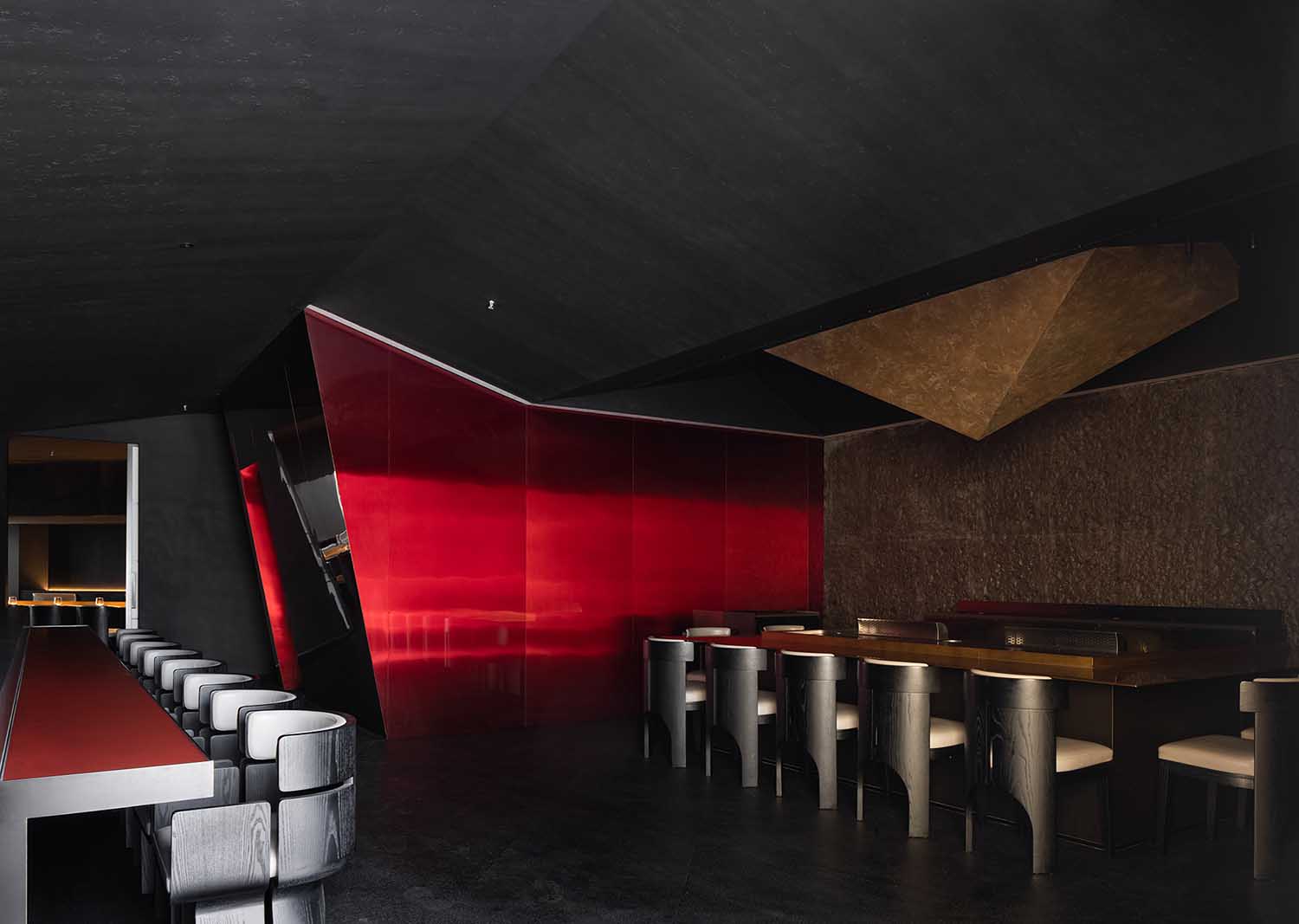


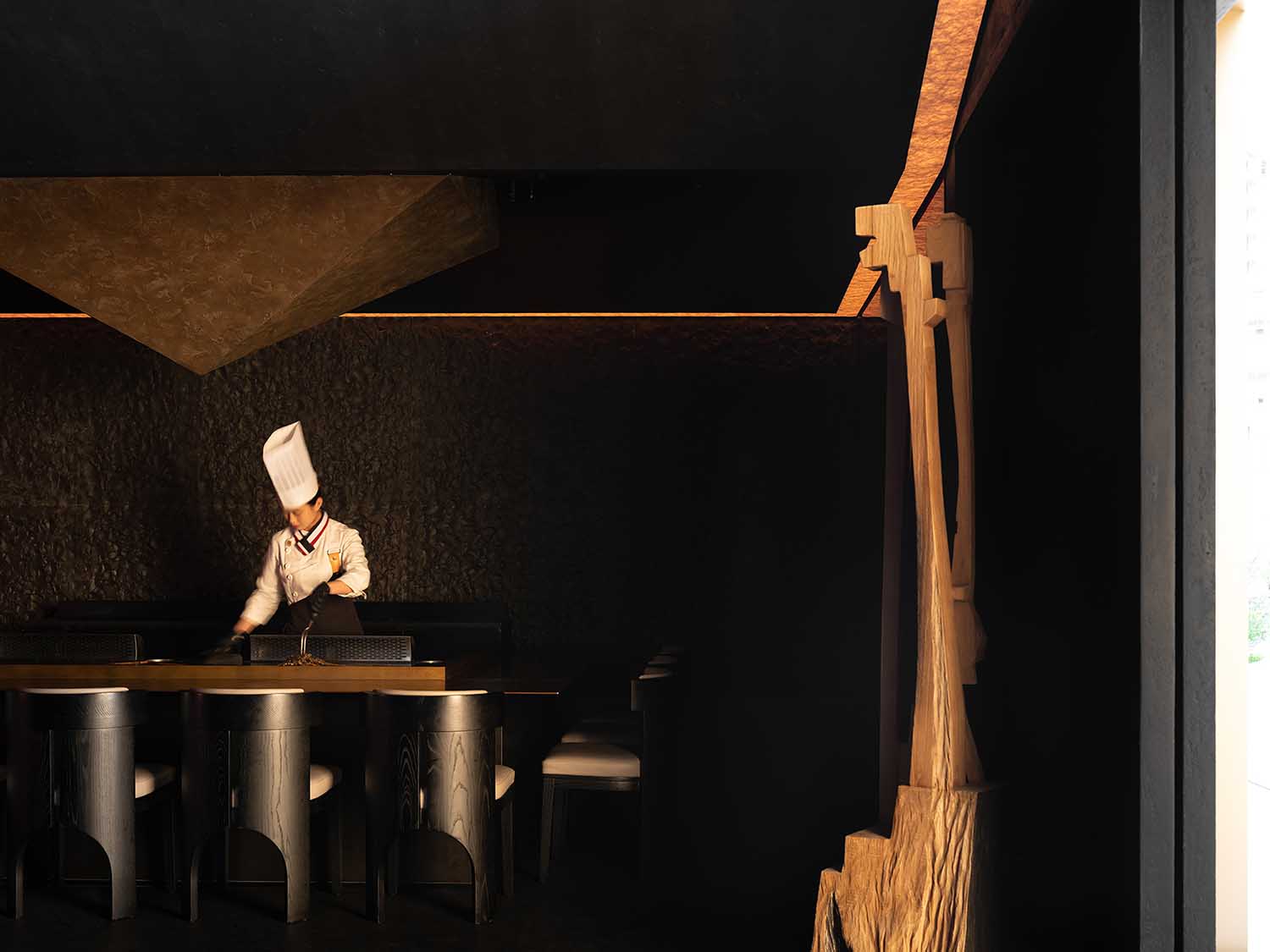
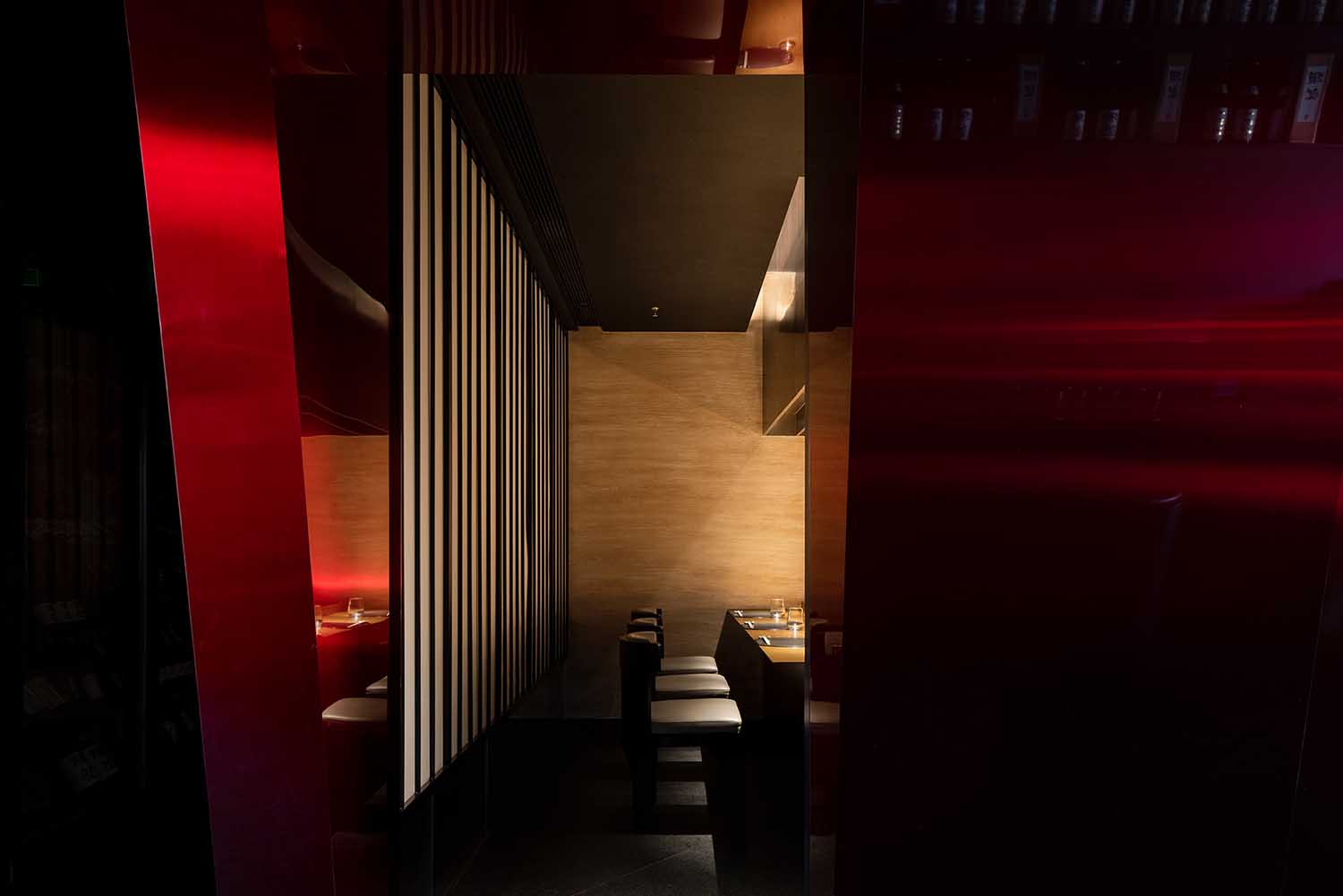
Cultural Breakthrough – Create a Mysterious Field
Located in the heart of Houhai Harbour, EVER BOOM’s unassuming entrance cloaked in a warm glow beckons patrons to explore its enigmatic realm. The restaurant complements the youthful vibrancy of Houhai Harbour, exemplifying the synthesis of internet celebrity, night, experience, and community economies. This unique fusion places EVER BOOM on a pedestal within the shopping mall, underlining its iconic status.
Venue of Banquet – The Bold and Dark Scene
The design journey of EVER BOOM was not just about aesthetics; it was a holistic approach to consider the owner’s long-term needs. AD ARCHITECTURE brilliantly balanced the environment’s transformation and economic activation. A dramatic design that embraces the times defines the space, with light and shadow crafting the mysterious “realm.” EVER BOOM’s immersive and artistic atmosphere extends from the decor to the menu, reflecting Japanese aesthetic philosophies and craftsmanship.

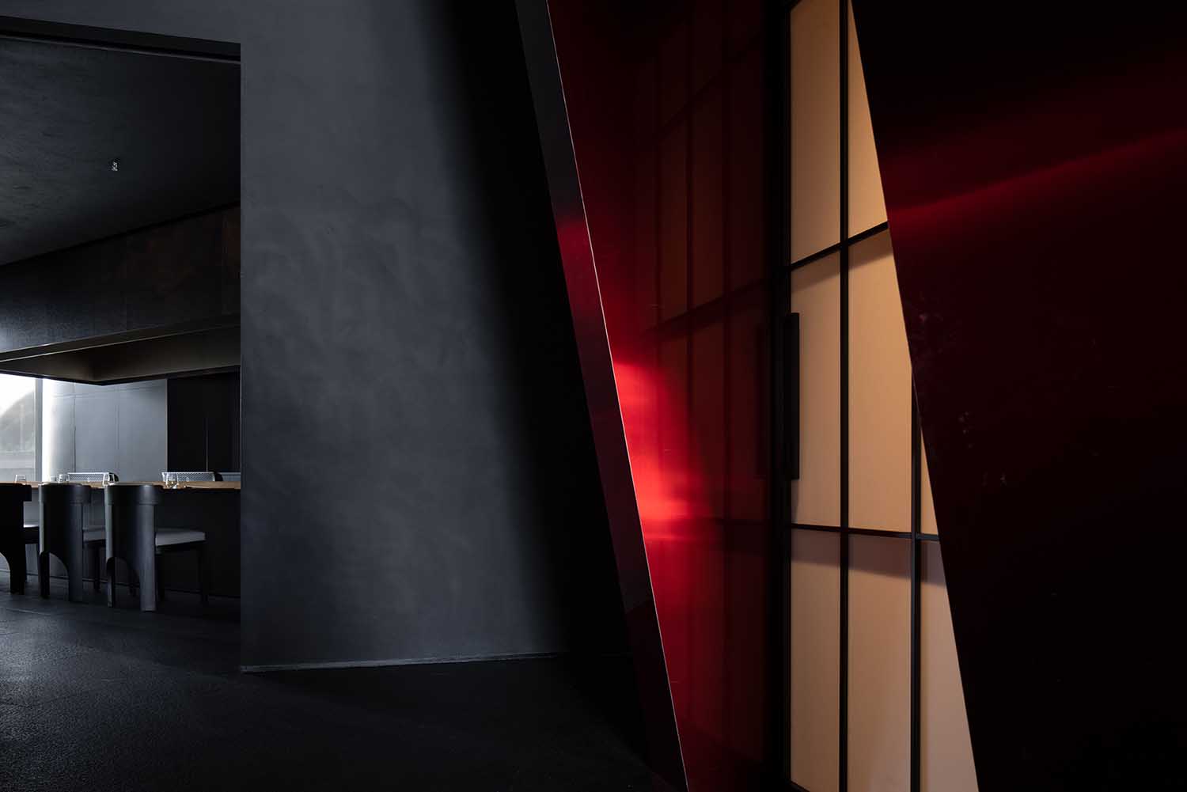
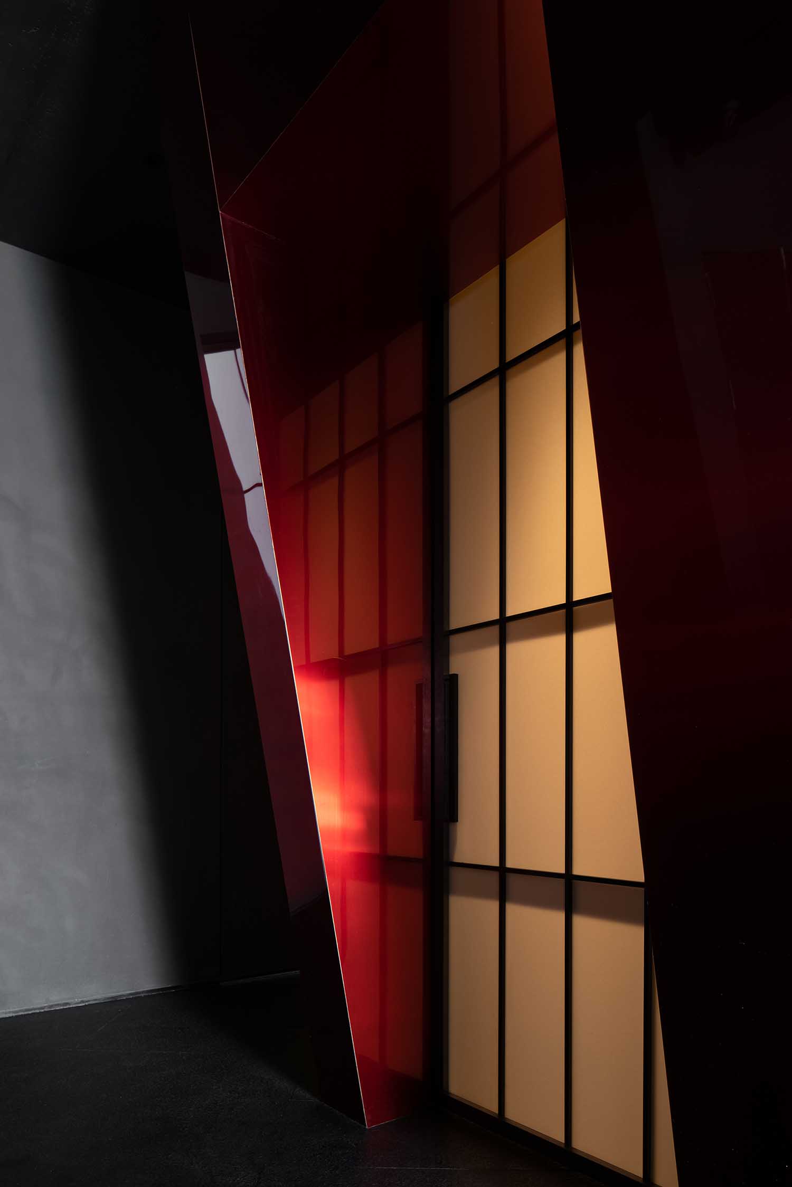
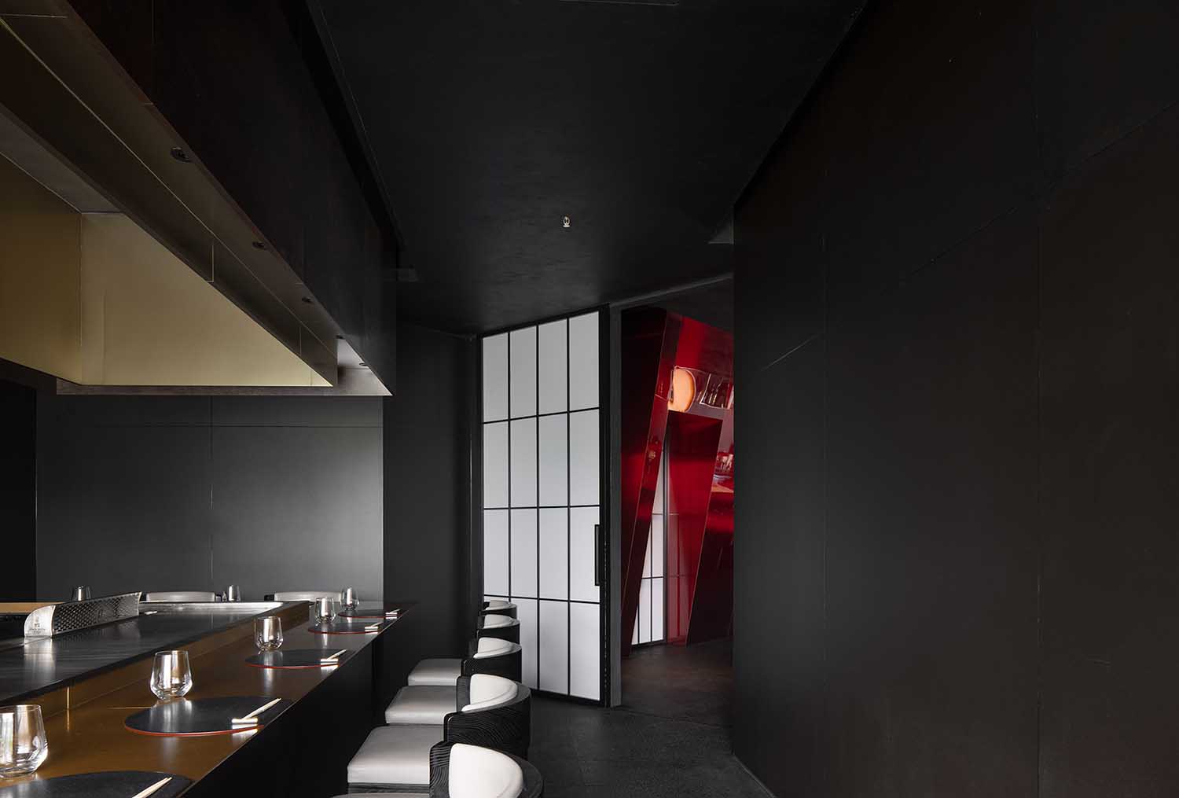
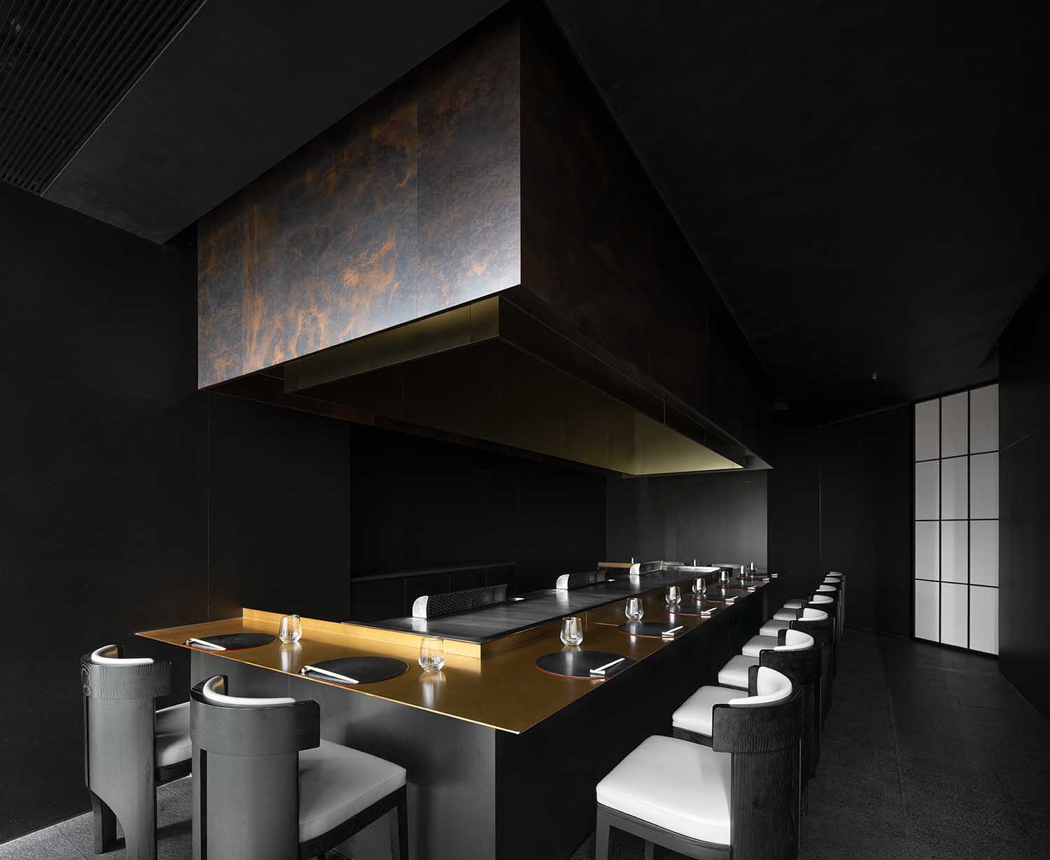
Fine Dining – Expand the Space Dimension of Restaurant
EVER BOOM reimagines the dining experience by seamlessly blending traditional Japanese and contemporary French culinary techniques. This transcends into the aesthetic realm with mythological elements and modern art. Houhai Harbour, EVER BOOM’s home, has evolved into a “high-quality content producer” catering to contemporary young consumers’ desires, making it a perfect match for the restaurant’s innovative culinary approach.
RELATED: FIND MORE IMPRESSIVE PROJECTS FROM CHINA
Satanic Drama – Bloody Beauty Across Time
EVER BOOM’s interior evokes contrasting emotions – a juxtaposition of heaven and hell, a carefully orchestrated drama. The Omakase operational counter takes center stage, serving as the visual nucleus of the dining experience. The playful triangle island enhances the space’s dramatic vibe, enabling patrons to enjoy exquisite cuisine while immersing themselves in the unique ambiance.

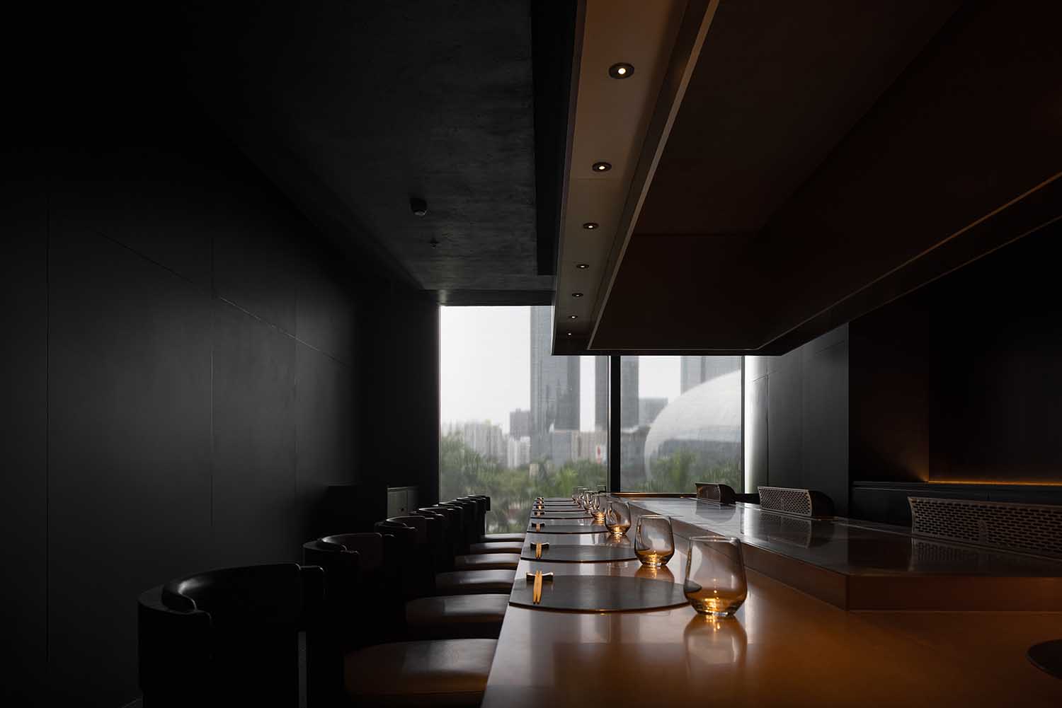
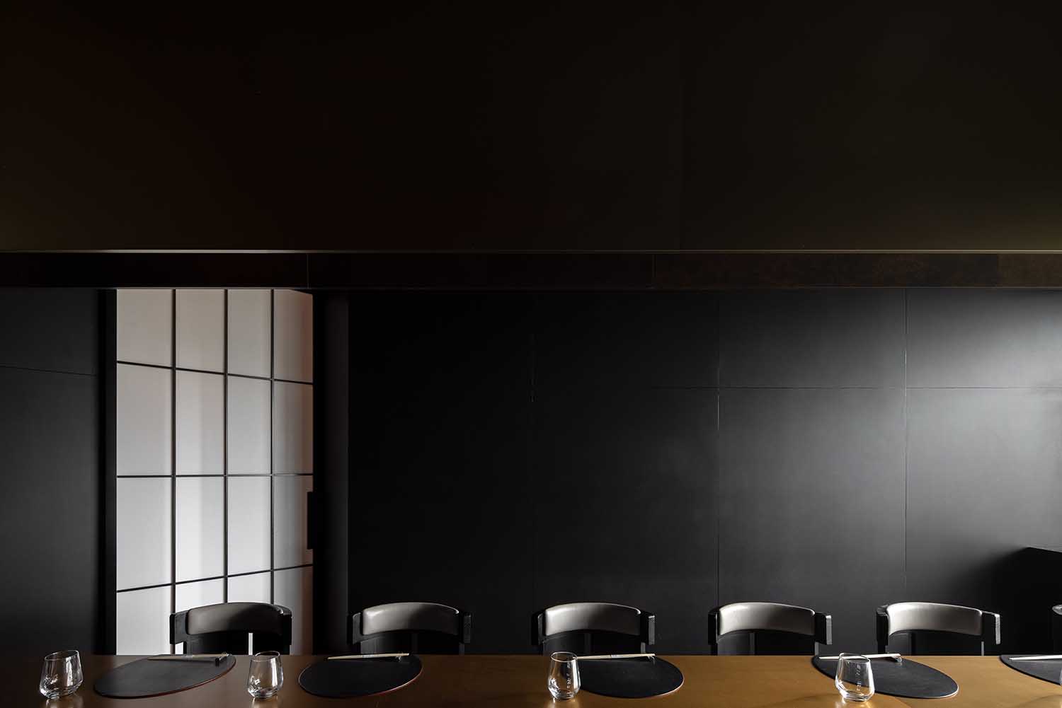
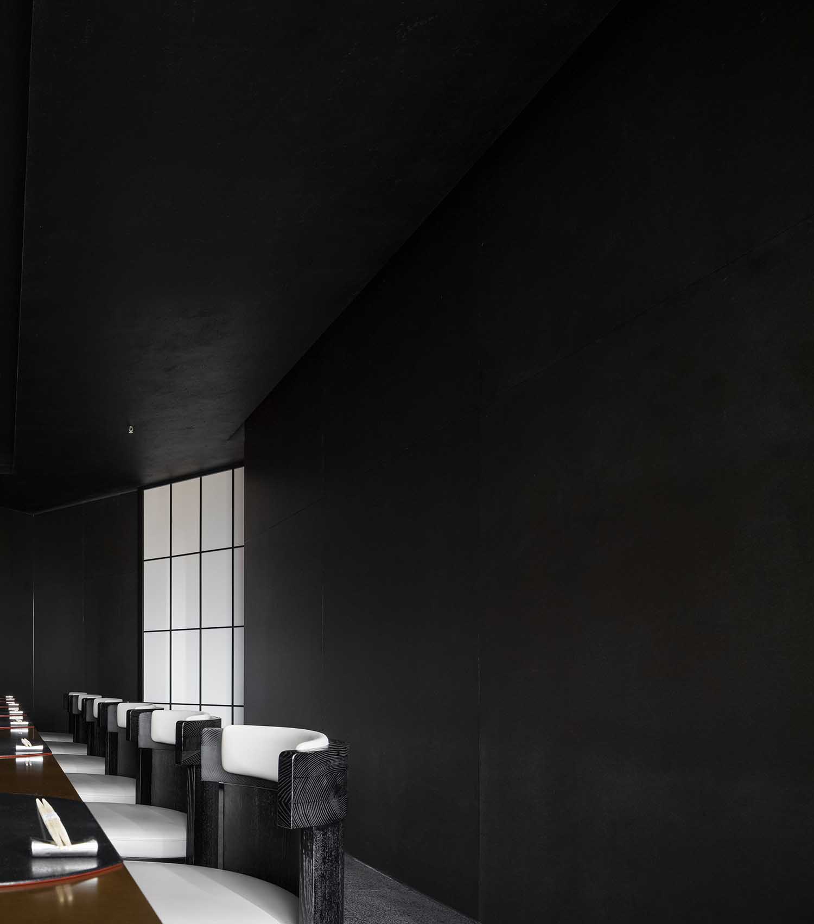
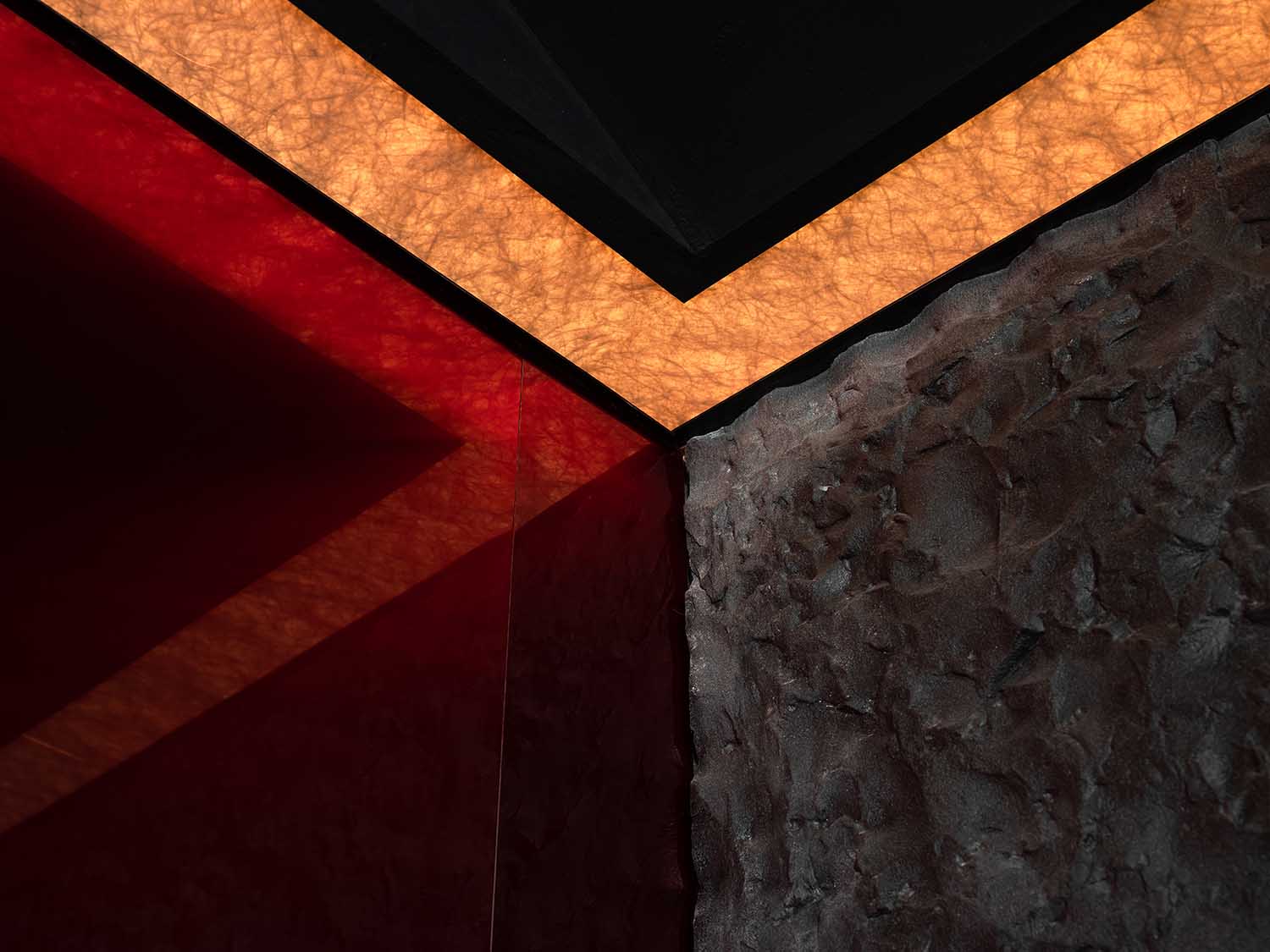
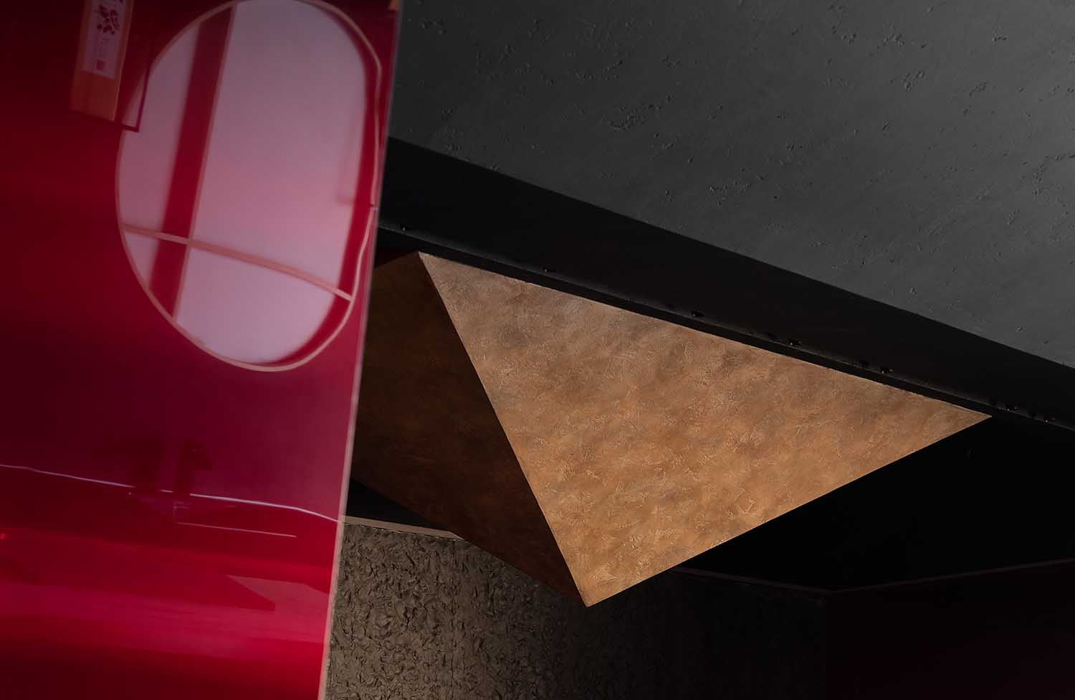
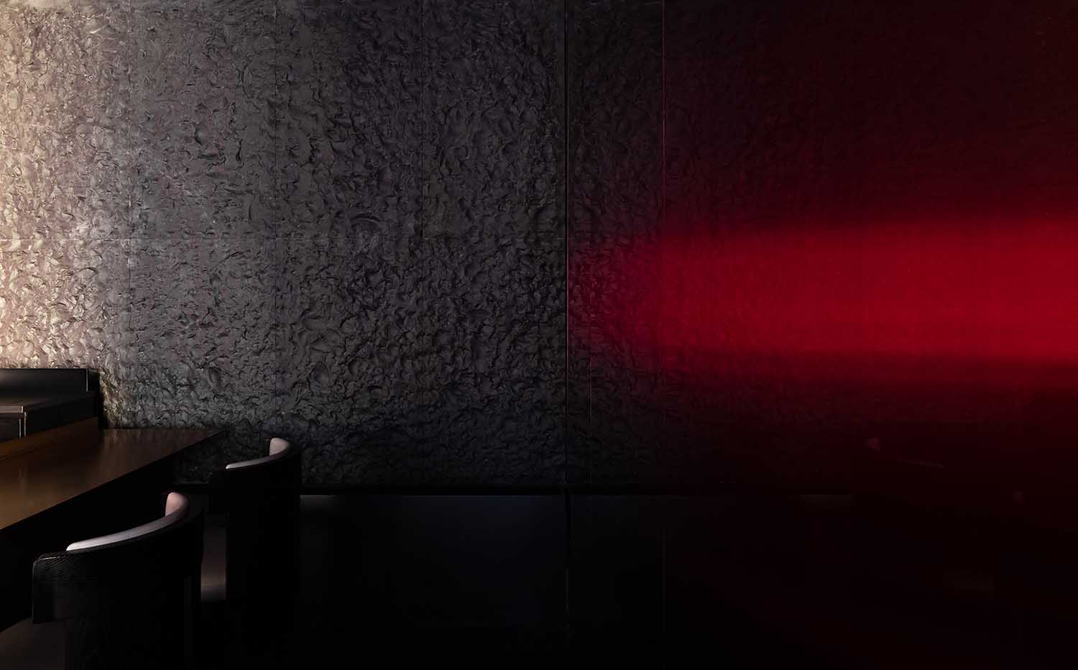
Law of the Jungle – Life Philosophy
Adopting Shenzhen’s urban genes, EVER BOOM offers a bold and lively dining atmosphere. The VIP rooms nestled deep within the restaurant provide impressive perspectives of the nearby high-rise buildings and the city’s “law of the jungle.” The blend of stone-texture paint and etched metal sets the tone for a luxurious yet comfortable space.
EVER BOOM – Darwin-style Evolution
At the final stretch of the restaurant, EVER BOOM showcases Darwinian evolution through its distinctive and mysterious textures. Stone materials, rust feature paint, black wooden chairs, and chiseled background walls infuse an elegant essence. This thoughtfully curated space connection exemplifies a deep connection between the brand and its patrons.
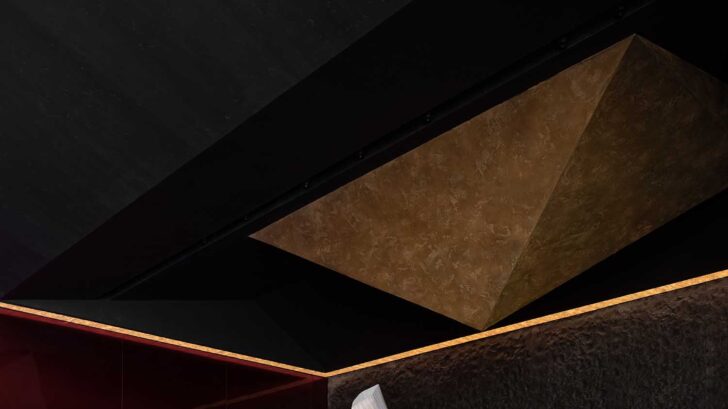
Project information
Project name: EVER BOOM, SHENZHEN
Client: Shenzhen EVER BOOM Catering Co., Ltd.
Location: Shenzhen
Area: 800 sqm
Design time: January 2023
Completion time: July 2023
Design firm: AD ARCHITECTURE – www.arch-ad.com
Chief designer: Xie Peihe
Main materials: metal mesh, Japanese paper, acrylic, liquid metal, chiseled stone, black sintered stone, matte metal, frosted glass, outdoor flooring, gray granite (flamed surface), textured paint (black fluorocarbon paint, rust feature paint, Italian handmade paint)
Photography: Ouyang Yun


