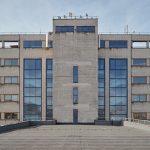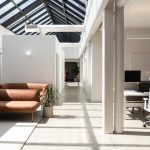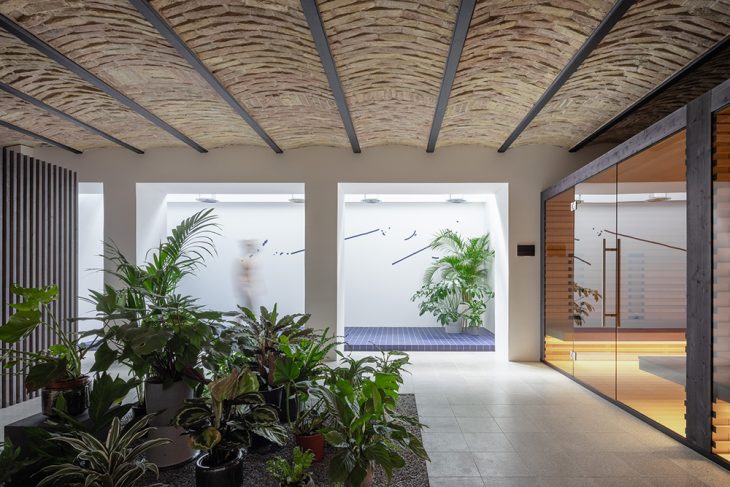
Hidden in the basement of the historical center of Bratislava, GRAU architects designed an urban spa based on the perception of space as the temple for the body. The design works with a minimalist combination of three elements – wood, tiles and embedded objects – which define the interspace that winds freely around the Spa and create different atmospheres and stimuli. Discover more after the jump.
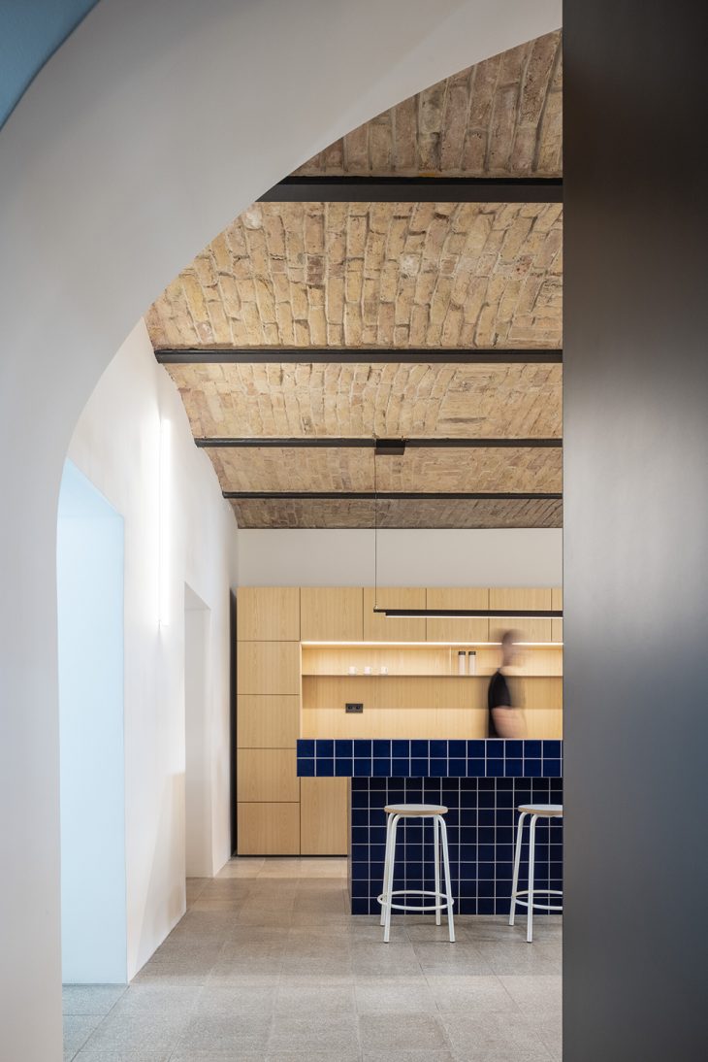

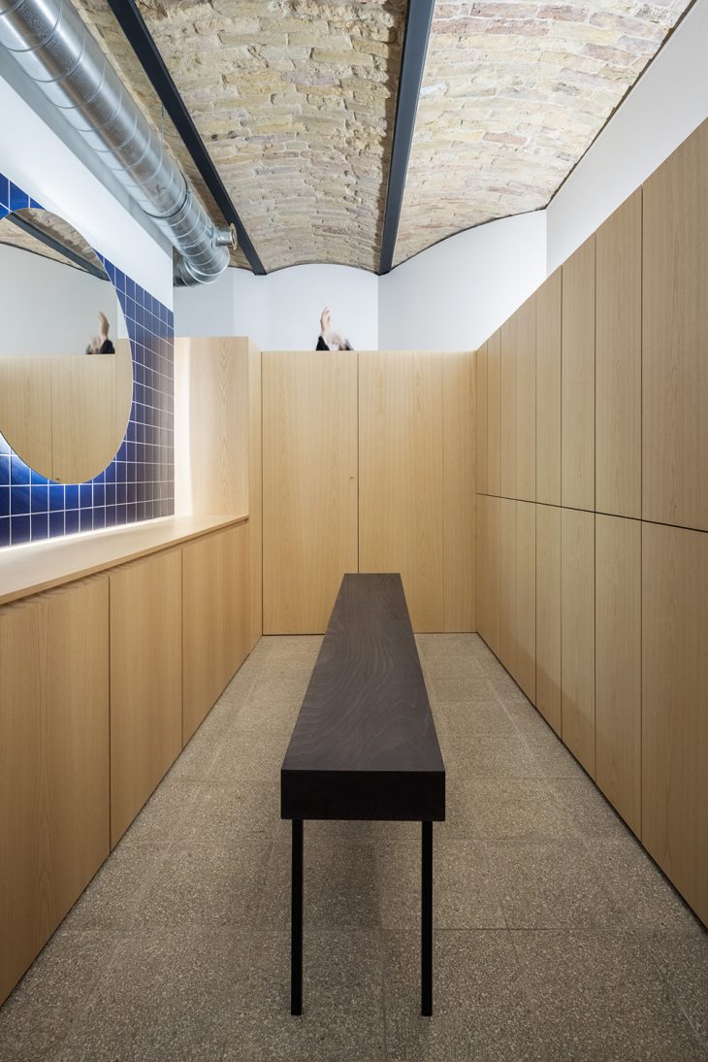
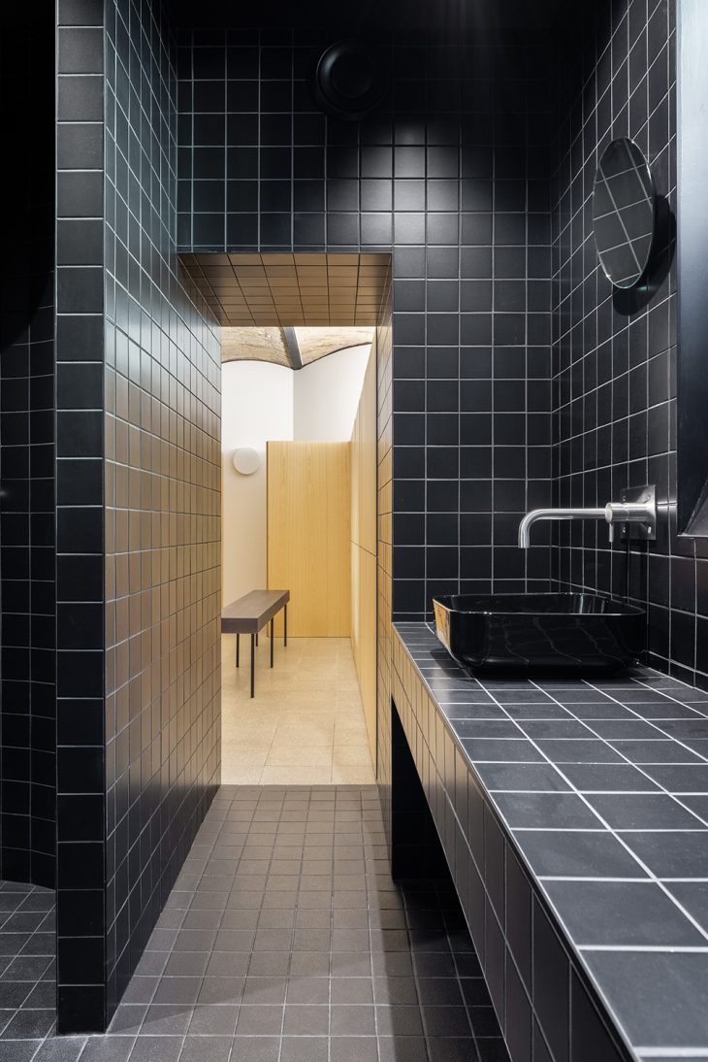
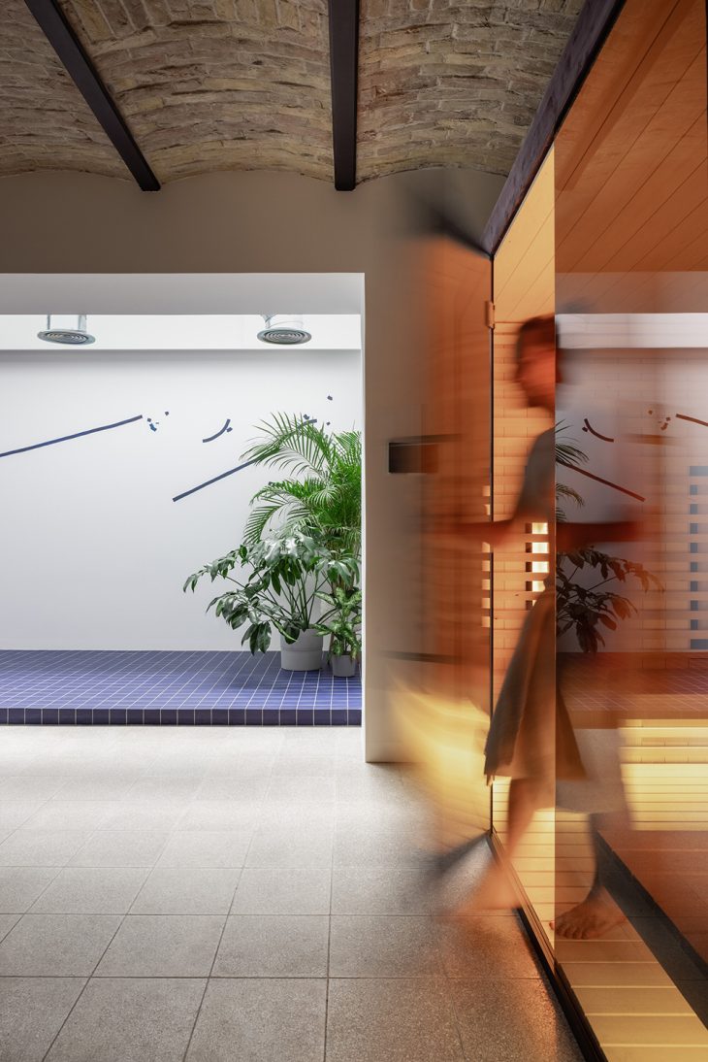
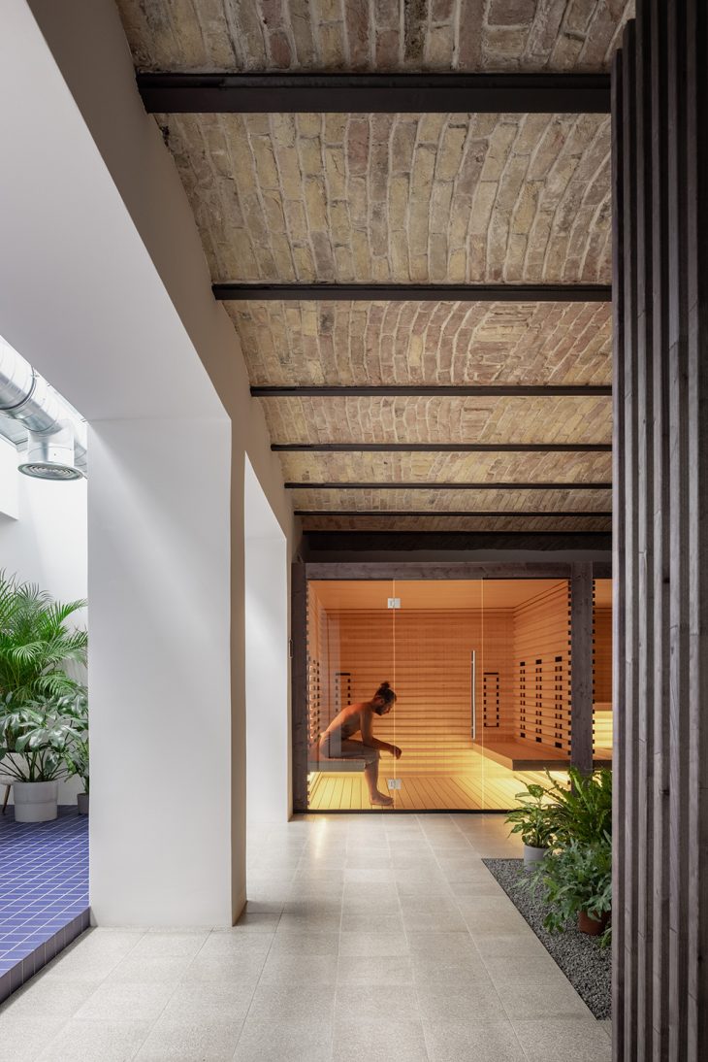
From the architects: The word elysium in Greek mythology meant the island of the blissful – a place on the western edge of the earth where the gods can transfer their favorites alive, immortal heroes living there in constant spring and without worries.
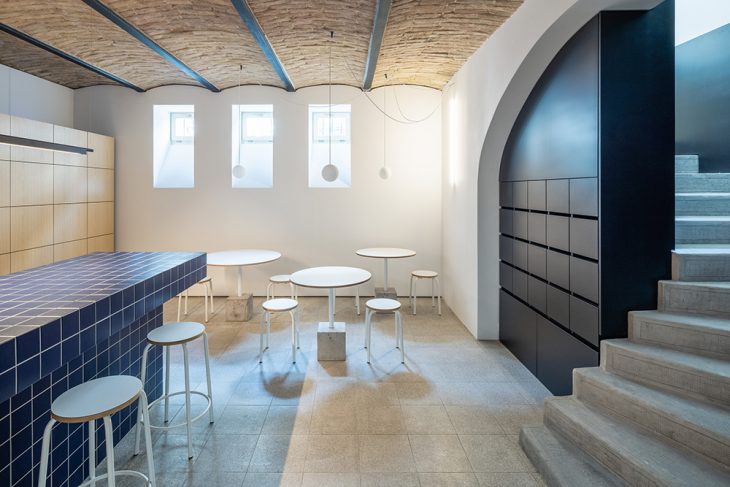
When designing the spa in the middle of the historical center of Bratislava, we came out from the need to break free from the daily cycle and calm down. This space is a meditative hiding place from the outside world. We build the concept of an urban spa on the perceptions of space as a temple for the body. The reference is the historical public baths Grössling, which are located nearby and provided visitors with the purifying procedures of body and soul. Through a hidden entrance from Grösslingova Street, we dive into the basement of a historic building via the original stone staircase. In the former cellars, we preserved the original brick vaulted ceiling. We build the concept on embedded objects and a combination of terrazzo, brick, cobalt and black cladding or wood materials. These objects define the interspace that winds freely around the entire spa. In the second plan, we work with light. With natural, which enters through existing window openings or skylight and is dynamic during the day. The experience is unique at every time and period. Or with the artificial, which is based on the functional substance, but also underlines the overall intimate atmosphere of the space. A visit to the Elysium Spa is supposed to be a kind of experiential path of purification and slowing down – therefore an art piece – the Trajectory of Movement by Stanislav Ondruš works as a reference to it.
RELATED: FIND MORE IMPRESSIVE PROJECTS FROM SLOVAKIA
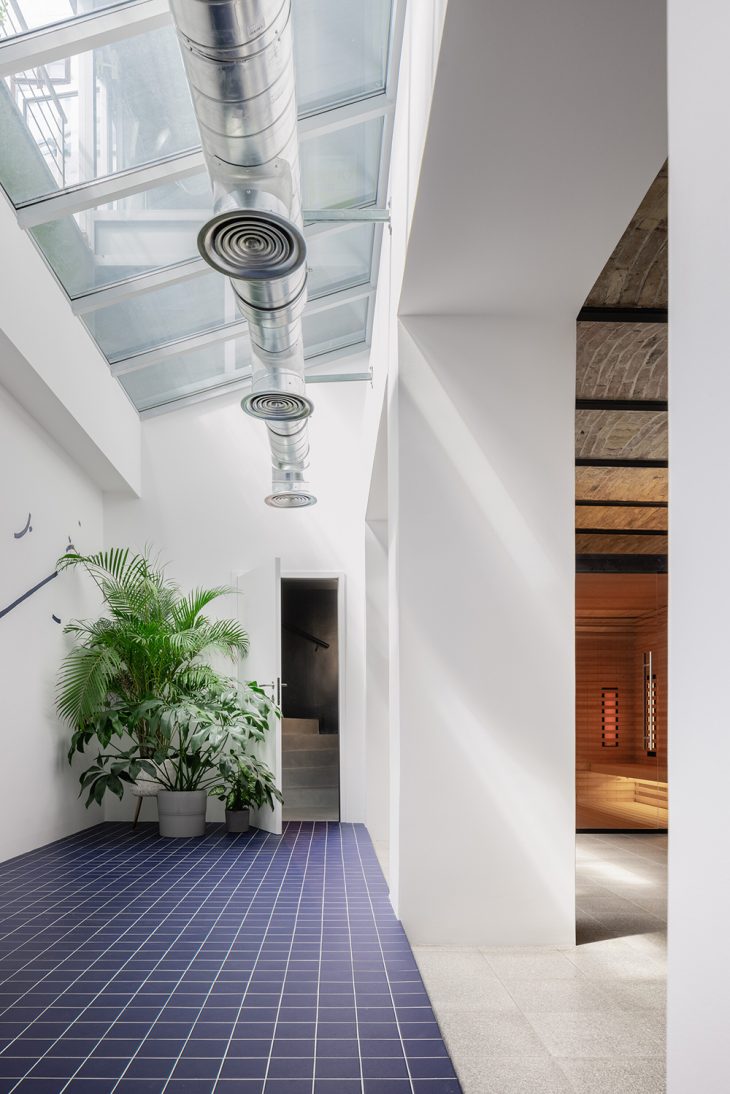
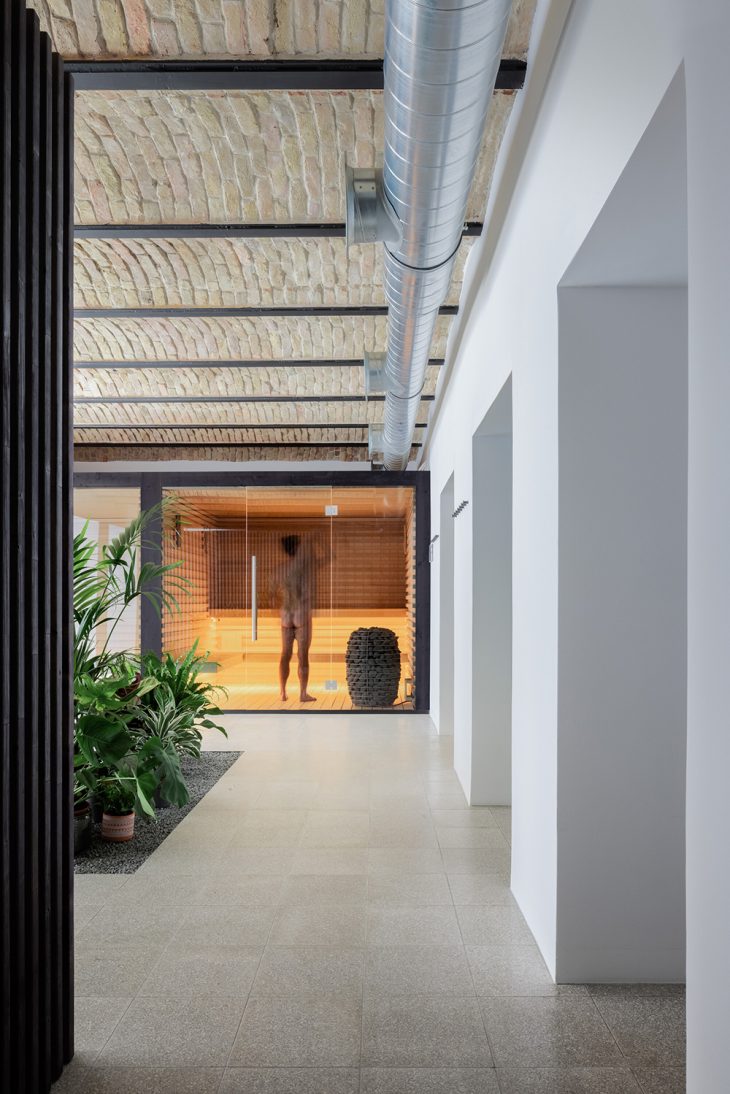

The benefit of the space is also an outdoor terrace in the courtyard, where is a mobile sauna with sun loungers situated. The unknown combination thus creates a new relationship with the city and the neighborhood. New vistas and new experiences.
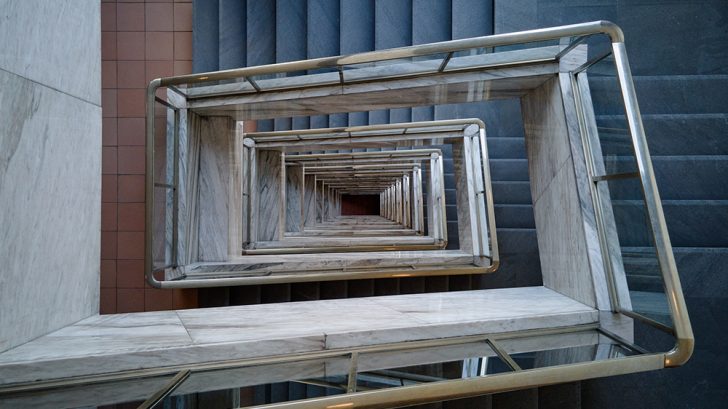
Studio: GRAU architects – www.grau.sk
Author: Andrej Olah, Filip Mar?ák, Matej Kurajda
Studio address Blumentálska 1, 811 07 Bratislava, Slovakia
Project location: Grösslingová 56, 811 09 Bratislava
Project country: Slovakia
Project year: 2018
Completion year: 2021
Gross Floor Area: 176 m²
Cost: 200 000 €
Client: Elysium Tech
Photographer: Matej Hakár – www.matejhakar.com
Collaborator: Processing of artwork in space [blue graphics on the walls]: Stanislav Ondruš


