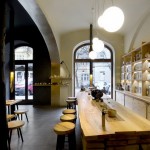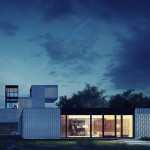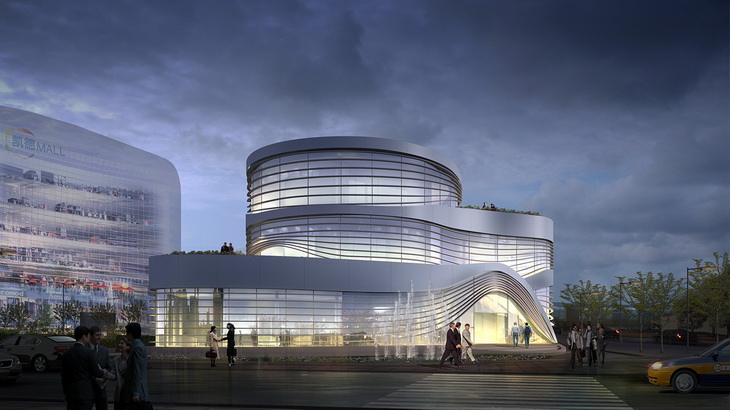
LATITUDE architects shares with us their impressive project design for the Daxing Shopping Mall Showroom, this winning proposal is shaped for a location in Beijing, China. For more behind the design continue after the jump:
From the Architects:
The showroom is conceived as a journey for the visitor through an exhibition space. It starts with the reception of the guest; continues through an auditorium; display areas with 1:1 scale mock-ups; resting zone and finishes with the outlook of the future shopping mall building next by from the highest terrace. Due to the main purpose of this showroom is to explain how the mall under construction next by will look like, and which functions will contain, the showroom organization attends to link present time and future.

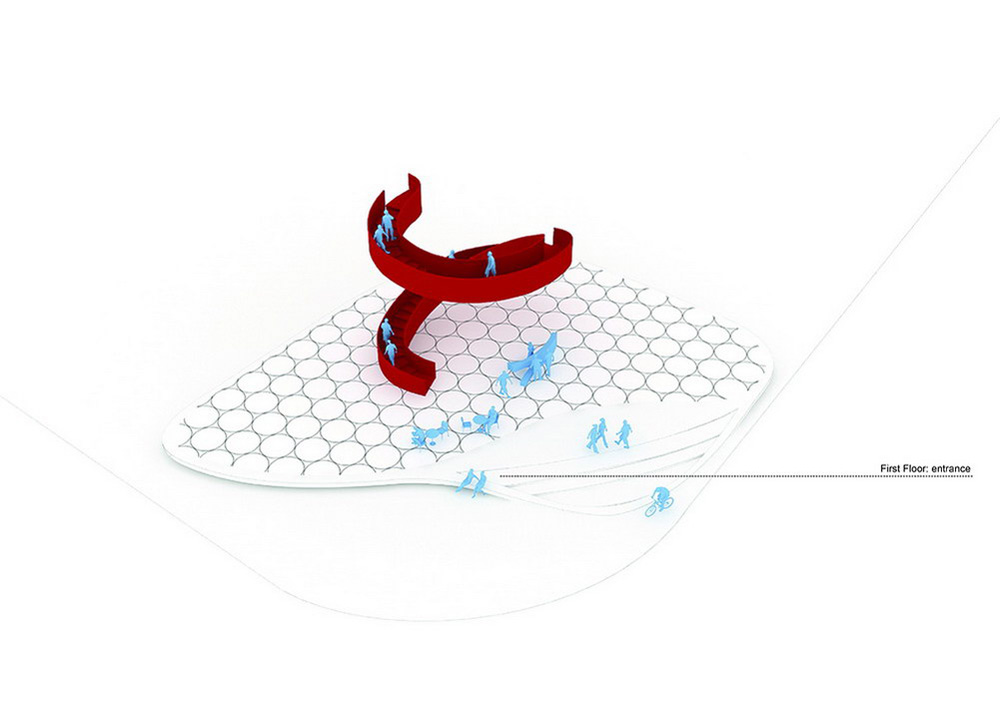
The journey starts in the north façade of the first floor. This floor contains meeting rooms, office space and, more remarkable, a whole atrium surrounded by a look-like retail façade. The atrium in the first floor, actually, works as interpretation of the common areas of the future shopping mall. Besides these main functions, there is as well the reception and waiting areas. The atrium consists of a spiral staircase which goes up the building following a thematic sightseeing walk. When arrives to the second floor, the visitor finds an auditorium, continued by a black room with a physical model of the shopping mall. This floor has an outside space that also works in terms of representing the future shopping mall. In this case, the terrace in the second floor works as a mock-up of the future landscape area and main entrance to the mall, called “sunken plaza”. Before going up to the third floor, the visitor also finds a double-high-retail mock-up facing the triple-high atrium.
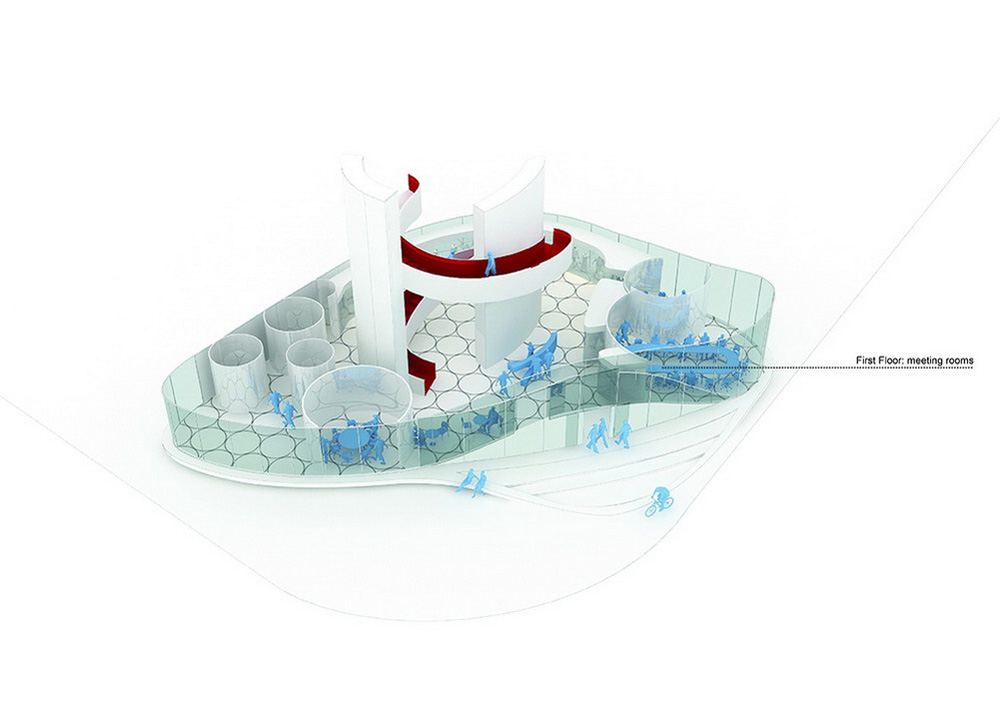
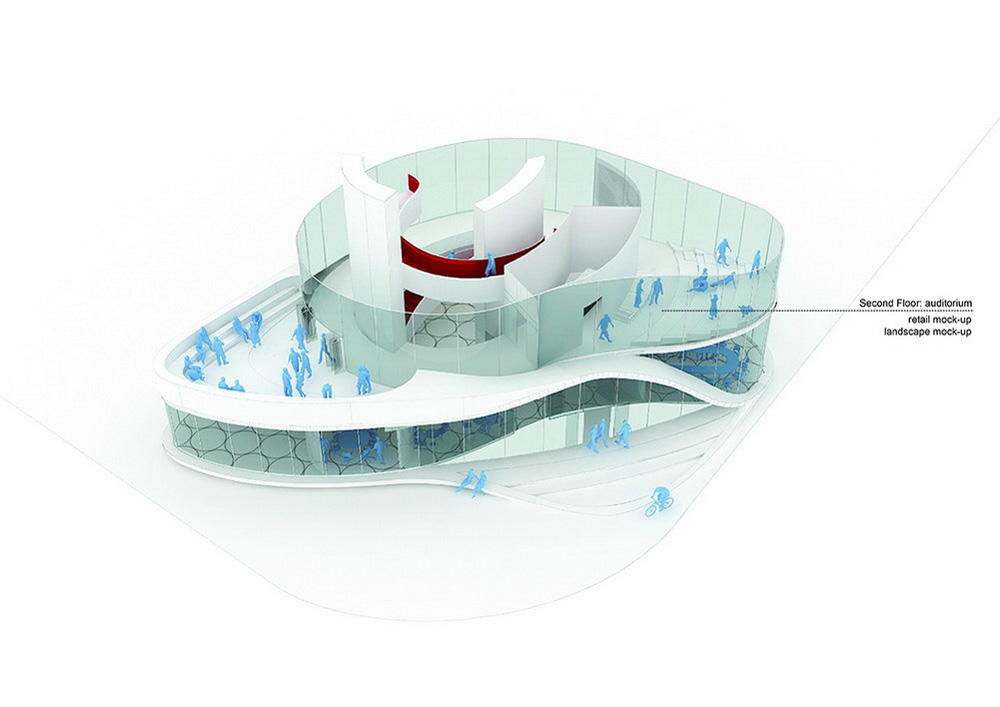
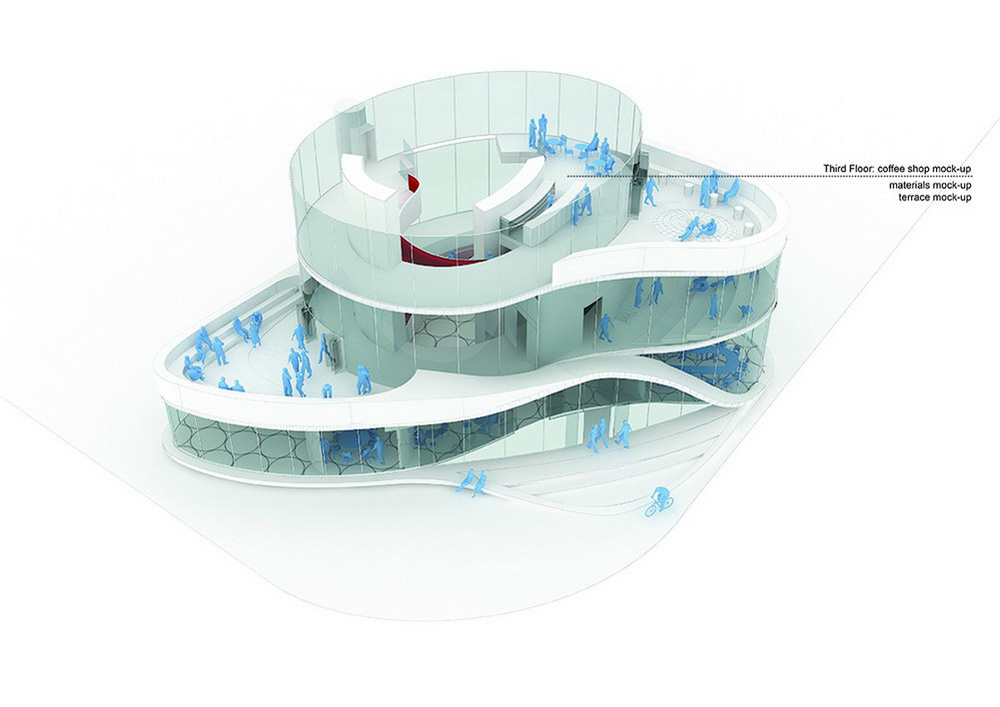
Once arrived to the third floor, the visitor finds some of the mock-up which represents different coffee shops, being one of those mock-ups in service. The third floor also has a terrace which is the final destination of the journey from where the visitor can have an outlook of the shopping mall.

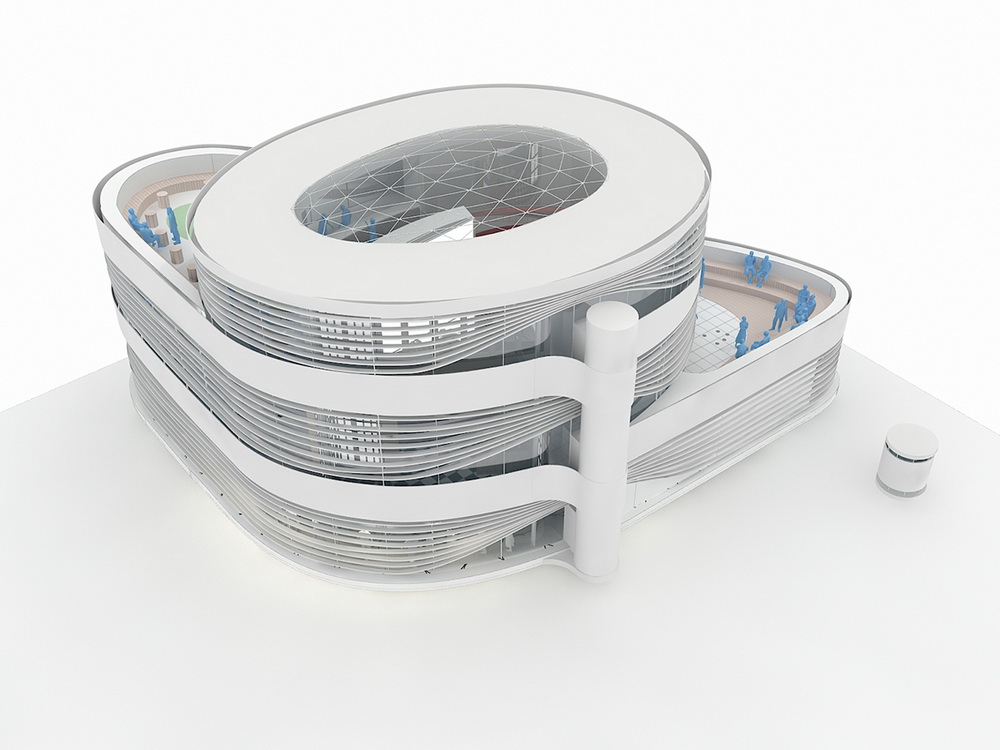
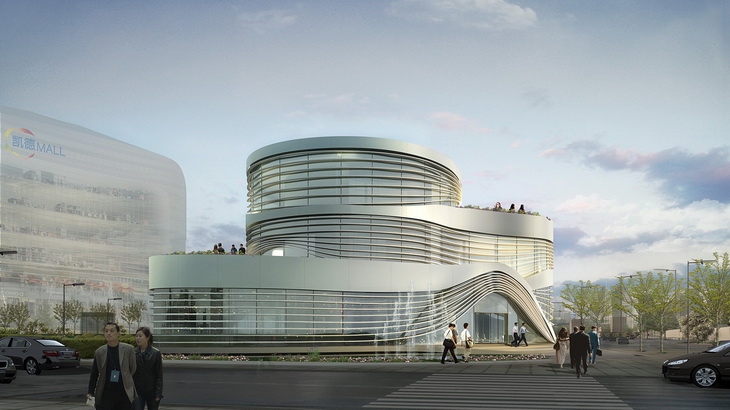
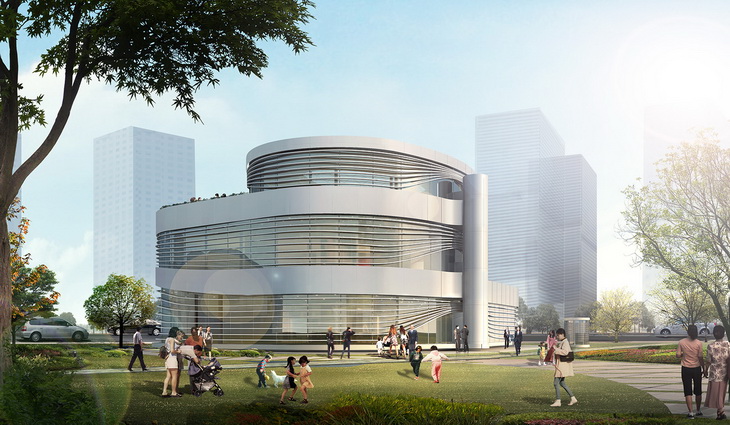
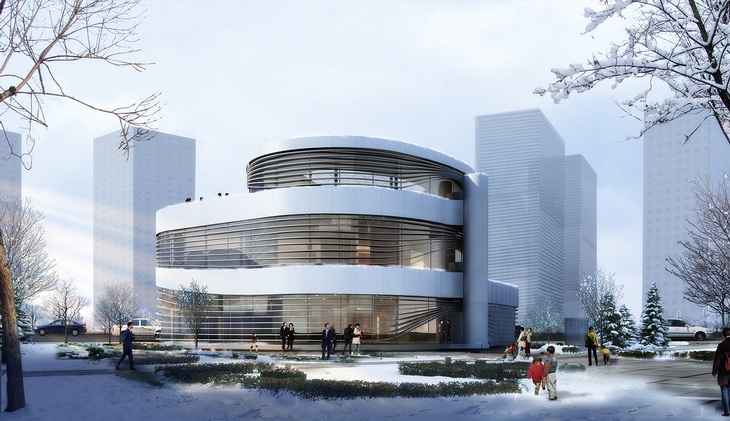
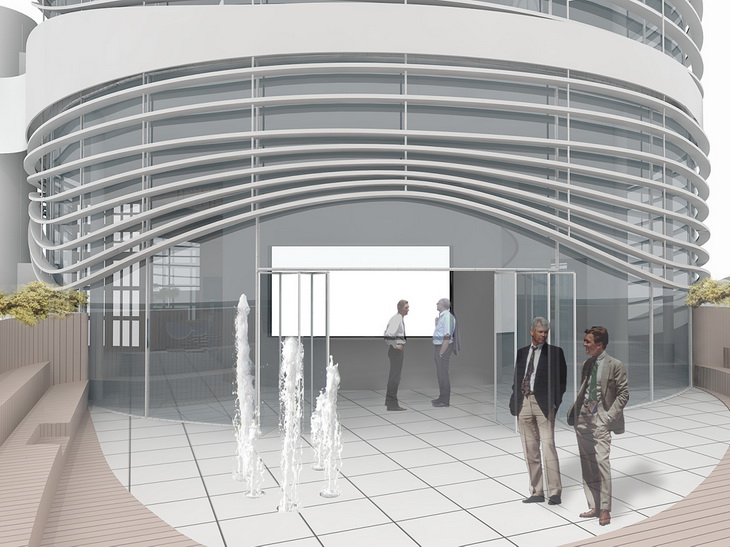
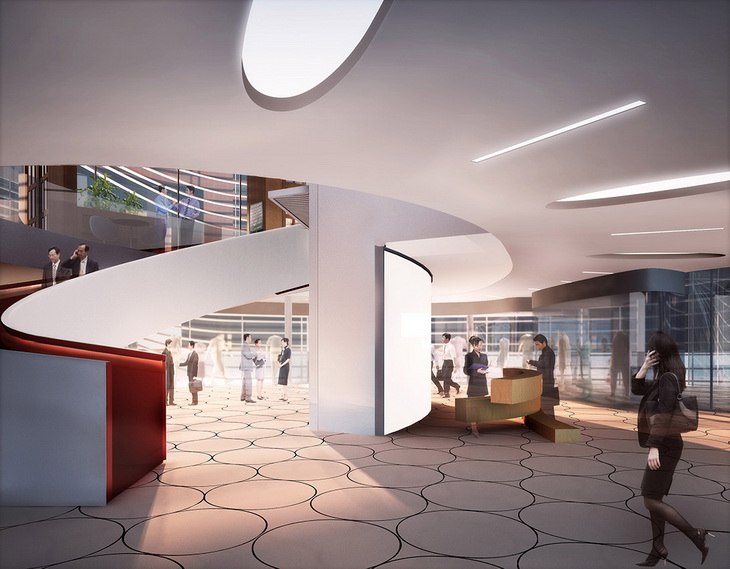
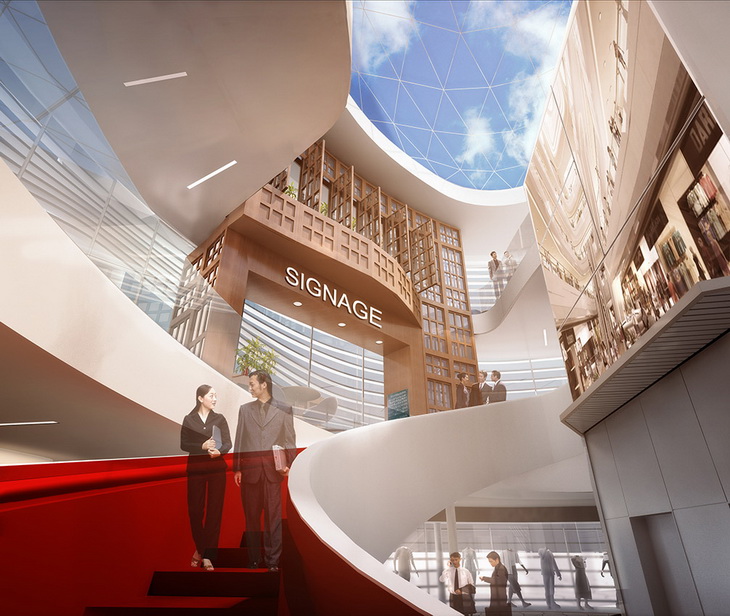
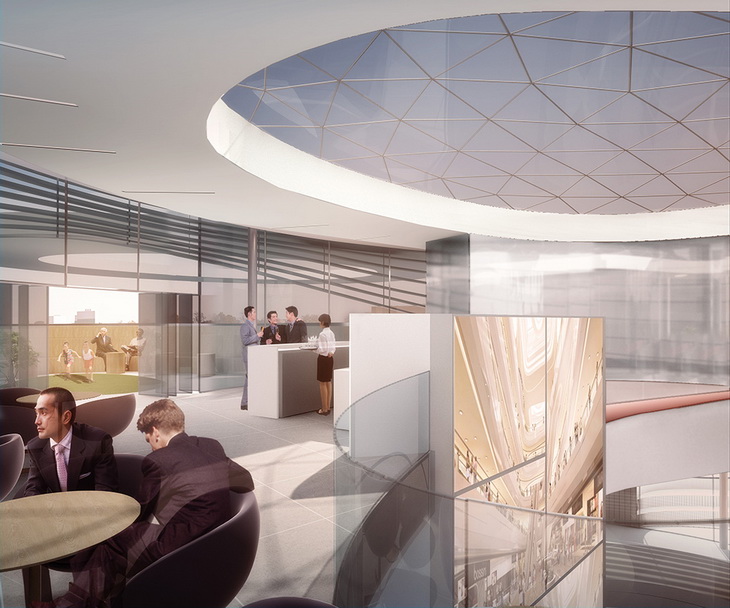
On the other hand, the facade is finished with a ribbon-like concept similar to some areas of the future mall, but with the distinctive feature that is bent on the access to the building and the terraces. The dynamic façade gives a sense of constant movement and dynamicity to the building, reflecting the commercial activity that will take place in the area, and reflecting as well the Beijing dynamicity as a whole.
Project: Daxing Shopping Mall Showroom
Designed by LATITUDE
Program: 1,000 m2 of exhibition space
Chief Designer: Manuel Zornoza
Project Manager: Lihui Sim
Team: Amos Hu, Frank Zhan, Jorge Cortes de Castro, Leo Li, Liu Bo, Lu Xiao, Phyo Yanadar Oo, Yiye Lin
Location: Beijing, China
Website: www.latitudestudio.eu


