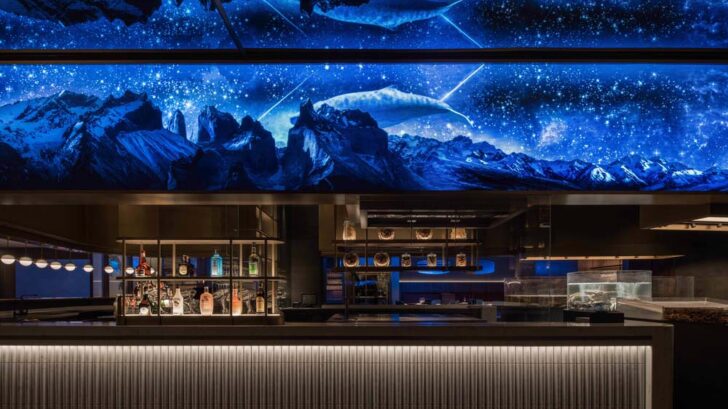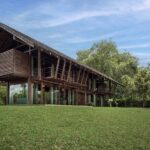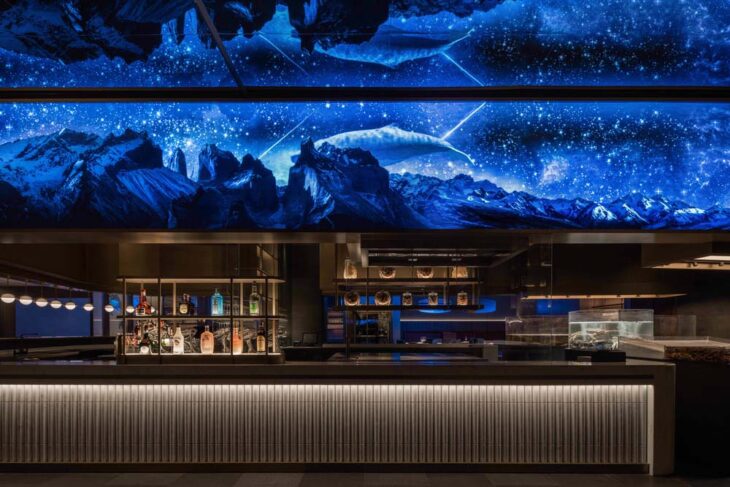
Daxiang Design Studio has designed the new XU JI Seafood Restaurant at the 4th floor of W Hotel in Changsha, Hunan, China. Although the designer uses fragmented and de-symbolized tactics, the basic spatial sequence is maintained. The designer creates multiple montage spaces with various sizes and states that are connected to one another by manipulating the space’s structures and materials as well as the furniture’s arrangement.
This is a land of illusion, where morning and moonlight are intertwined. There is no water in the air but fish can swim in the forest and the mist lingers there. You cannot find it whether it’s in a dense forest or a deep ocean.
The guests can take a quick pause before and after the meal in the box’s tea tasting area. The dining table is set with wine and treats when the sliding door is opened. Guests can take in the view outside the window while enjoying their meal.
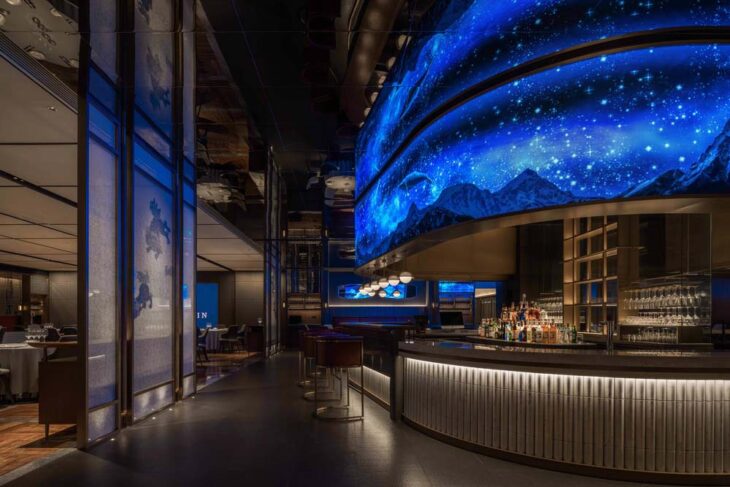
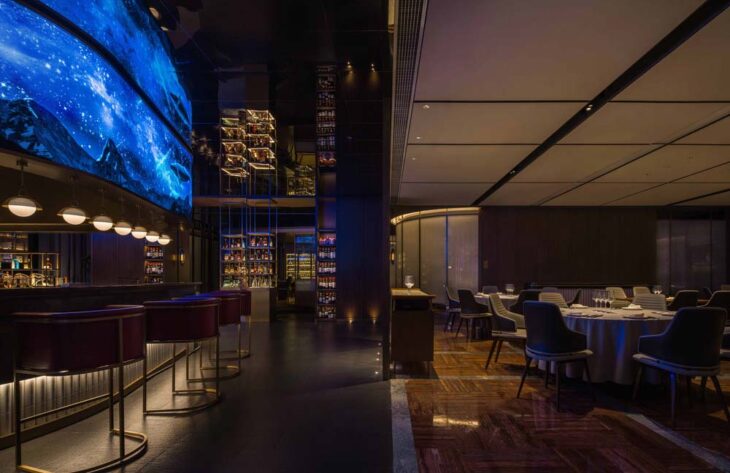
The guests enter the restaurant from the 4th floor of W Hotel, where the light suddenly dimmed and the space begins. The star spotlights come out from the ‘bottom of the tree’. The blue light floats in the distance, and the big fish swims there, like a dream and yet not. Guests will follow the light to enter, from the ‘jungle’ to the ‘deep ocean’, gradually into the mysterious realm.
When reaching the central area, the light floats which is from the giant curved LED screen on the top and dyes the surroundings. Guests can see the whole picture of the restaurant here.
The restaurant dining room is made of highly reflective materials, and the reflected scenery both clearly and subtly enhances the level of space. The mirror’s surface, which resembles a frame, lightens the solid wall’s weight. Visitors can enjoy the sight, which can be interpreted as a response to the idea of the unknown realm, in which large fish swim among the mountains on the LED screen.

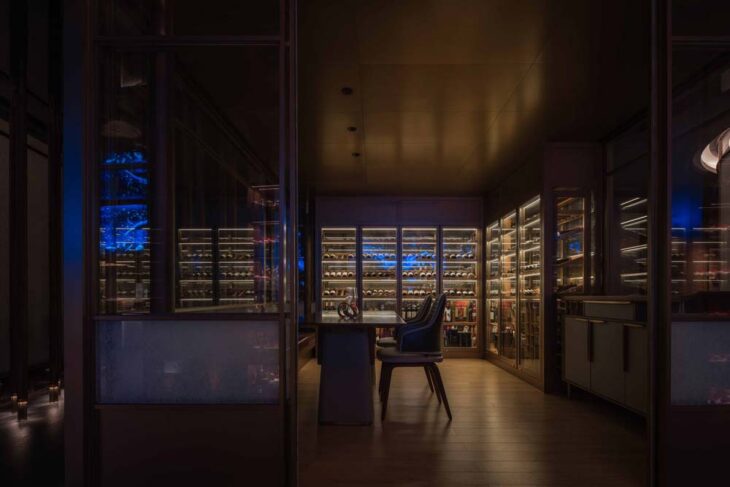
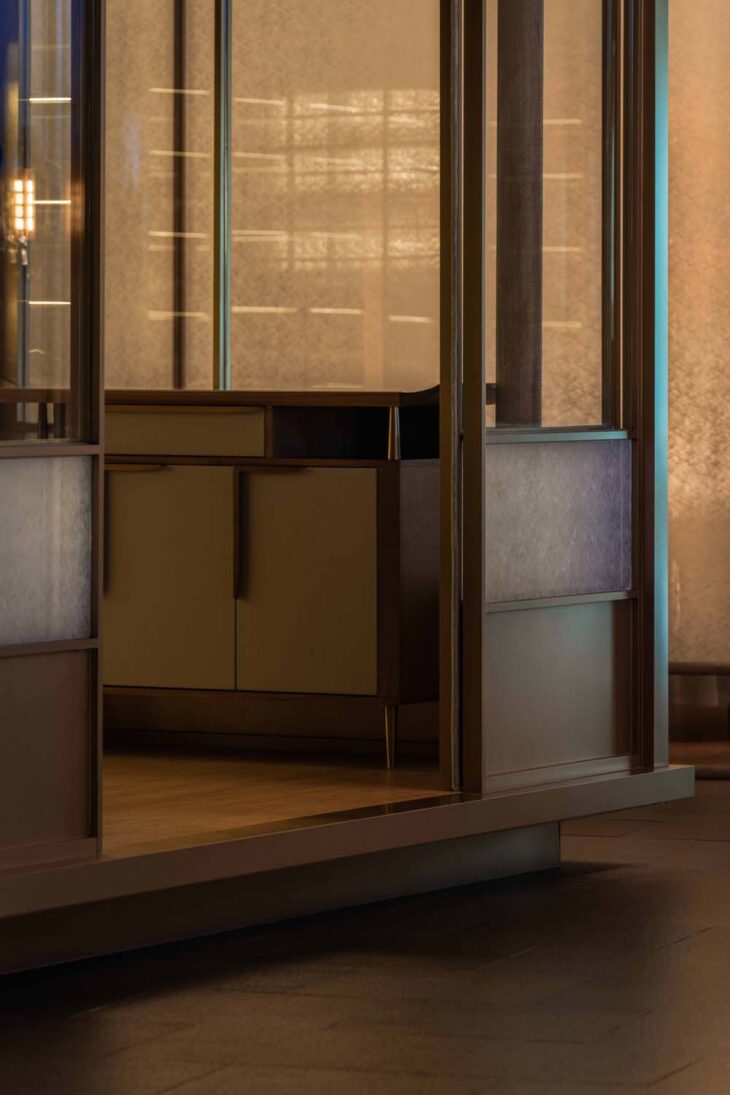
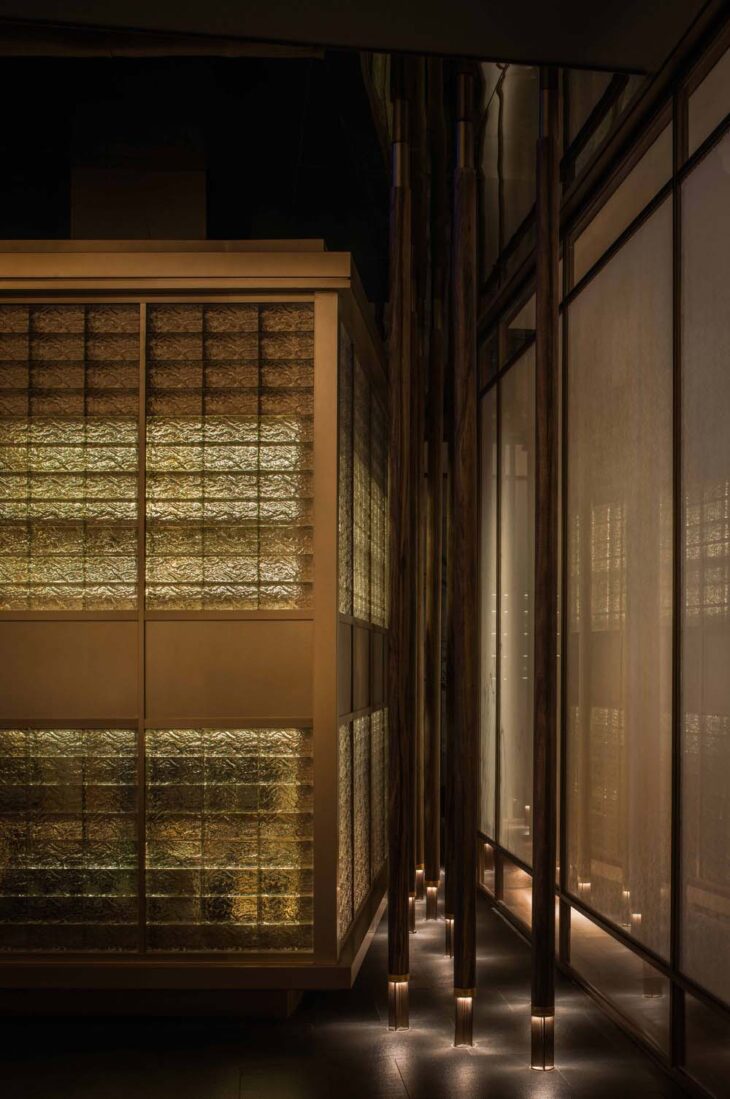
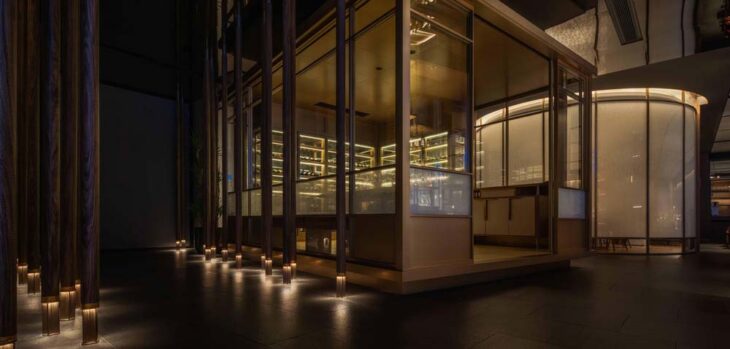
The tea room-inspired golden wine house mixes traditional and contemporary design elements for events like receptions and tastings. The thick forest encircles the golden region and transforms into a self-evident path that represents the practice of meditation.
The utilization of the mirror allows the client’s tactile consciousness and visual perception to be fully acknowledged, veiled, spanned, linked, and sensed secretive beauty.
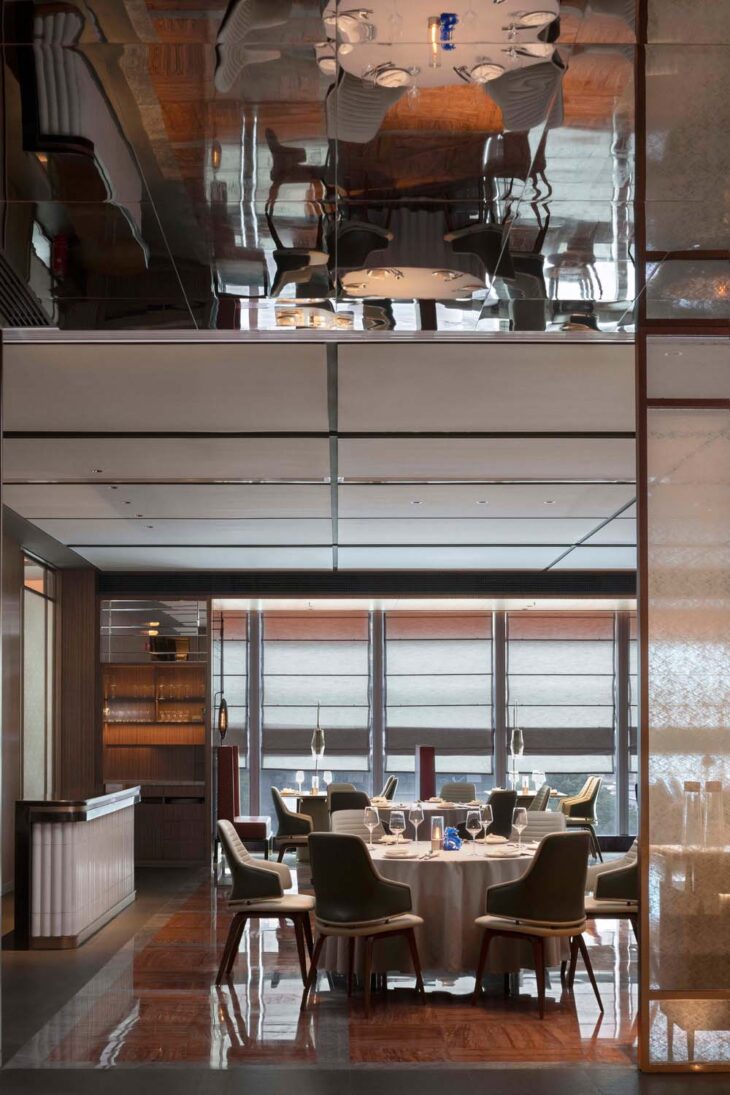
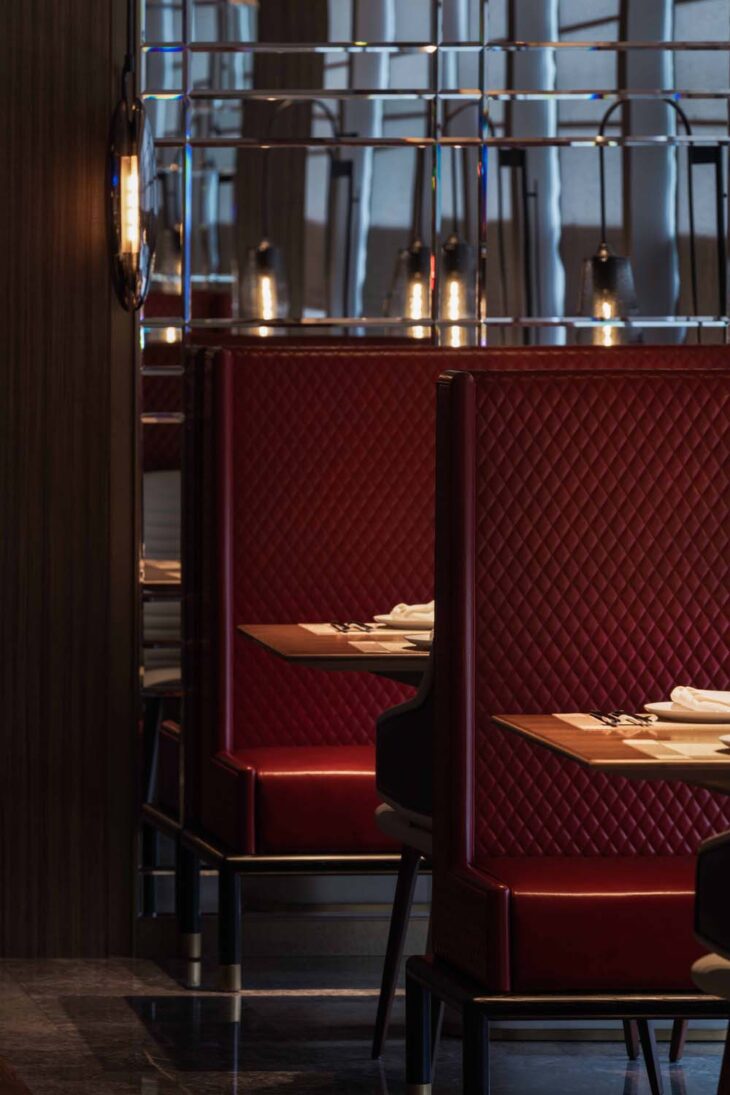
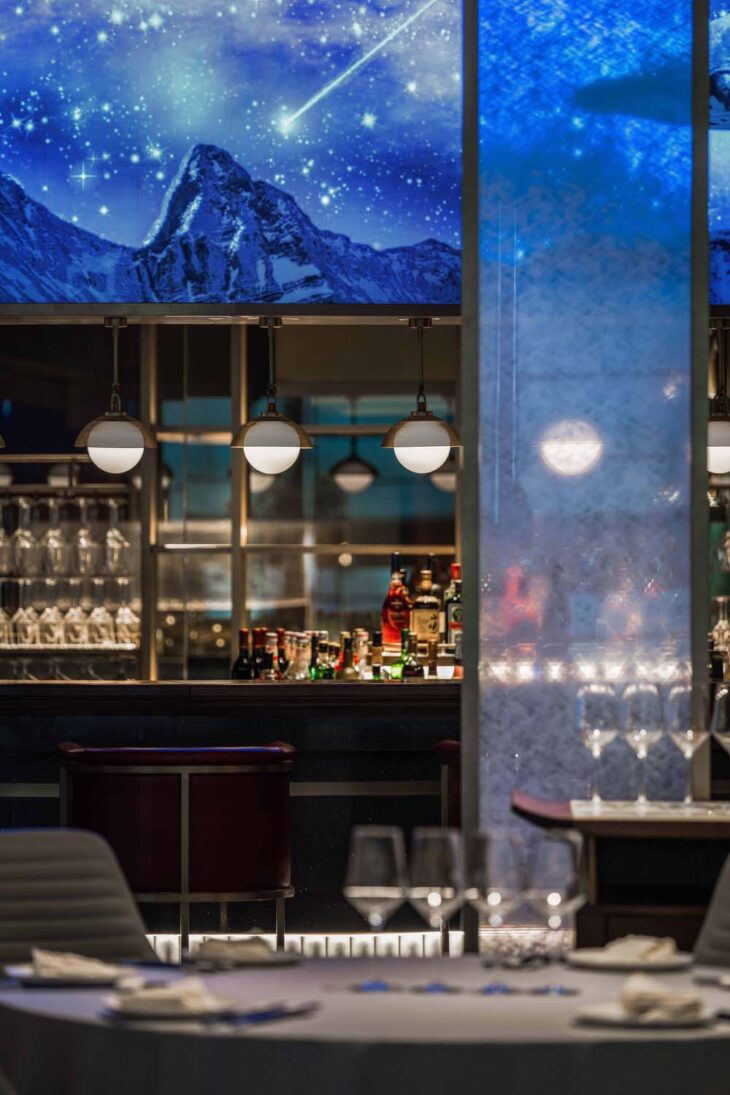
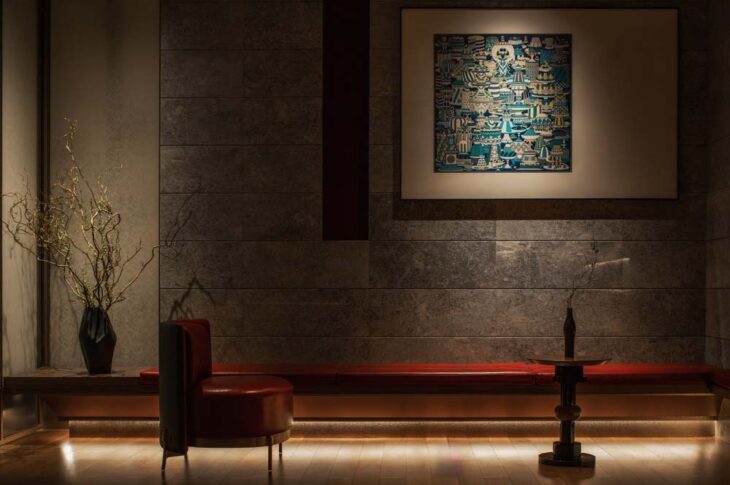
In the lounge next to the other large box, the L-shaped sofa relies on the original space, and the light and warm color diffuse from its bottom.
RELATED: FIND MORE IMPRESSIVE PROJECTS FROM CHINA
On the walls are wall decorations with silk scarves. Differentiated themes will correspond to various box types and needs. After the banquet, guests can choose to silently contemplate in this room because it is private and quiet.
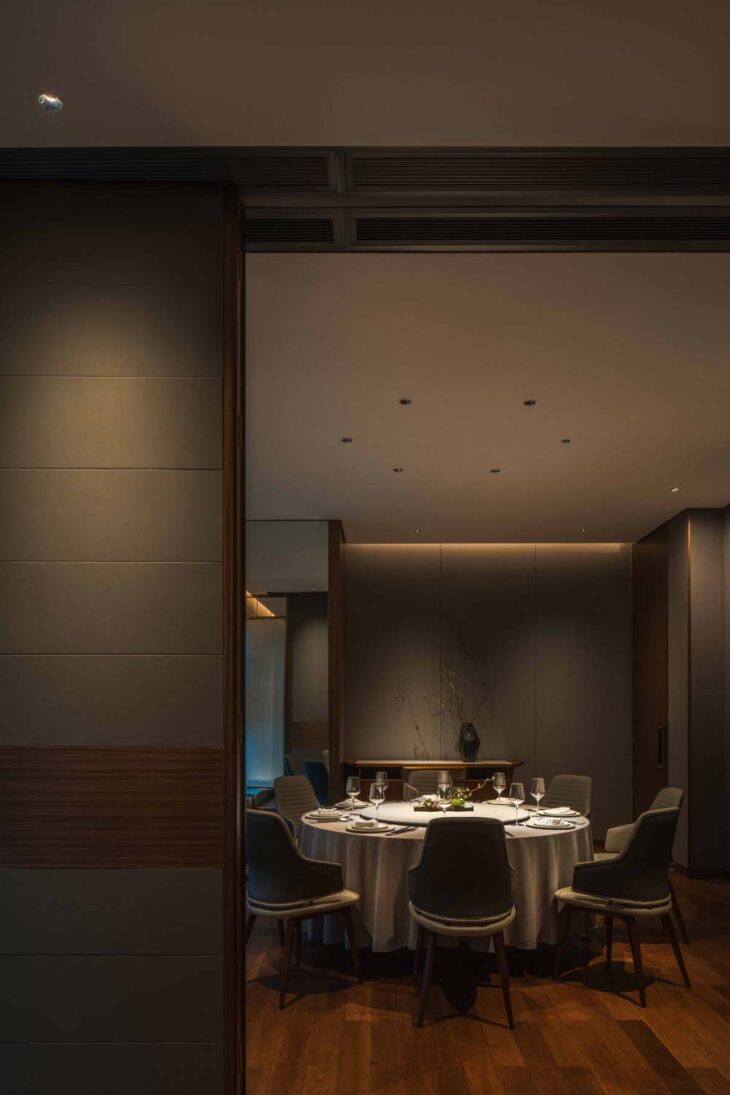

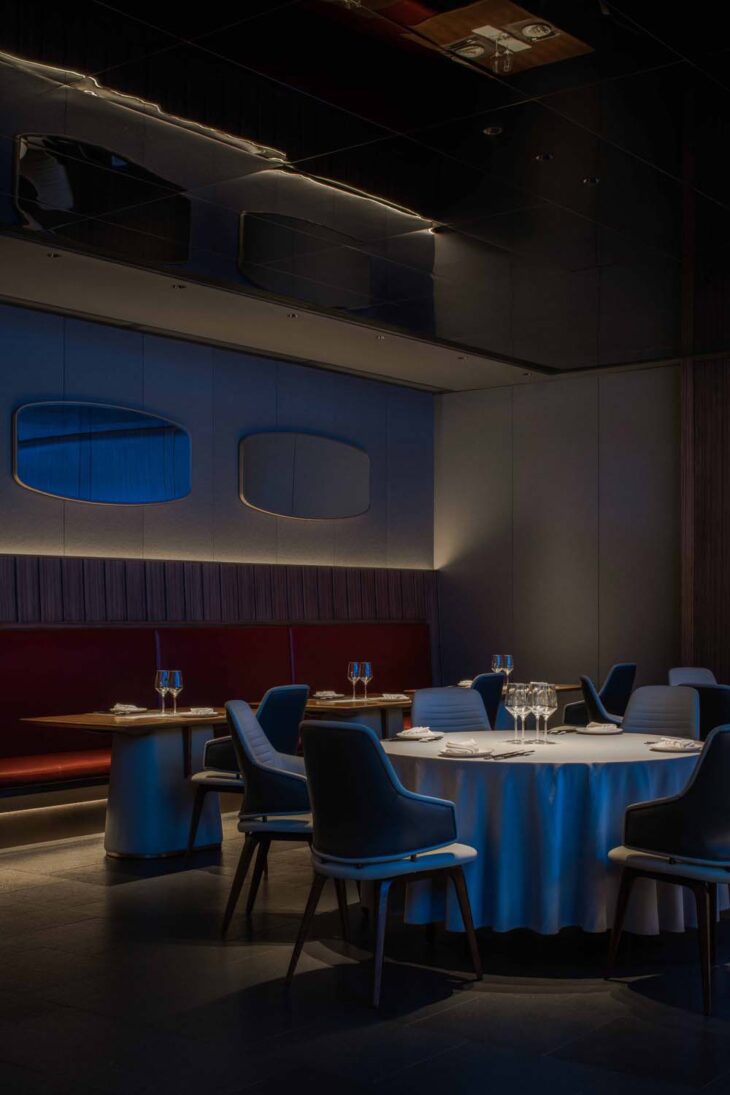
The bar counter function is a response to modern lifestyle, with the central island serving as the restaurant’s focal point. We hope that by incorporating the Chinese rhythm into this western-style expressiveness, the East and the West can communicate.
Project information
Project name: XU JI Seafood Restaurant (Land Kylin)
Project area: 13,519 sq.ft.
Project duration: May 2020 to January 2021
Design team: Jianyu Jiang, Shui Li, Yue Qin, Yue Yu, Weiwen Shi
Furnishing design: Ting Lou, Qingyun Xia
Material design: Yongliang Liu
Project address: Changsha, Hunan province, China
Project photographer: Chuan He, Haha Lu
