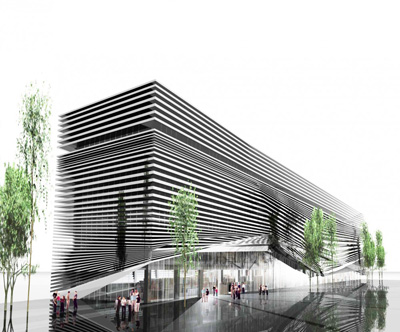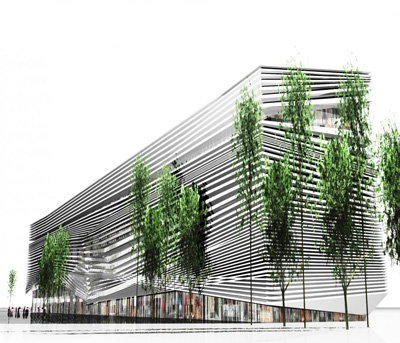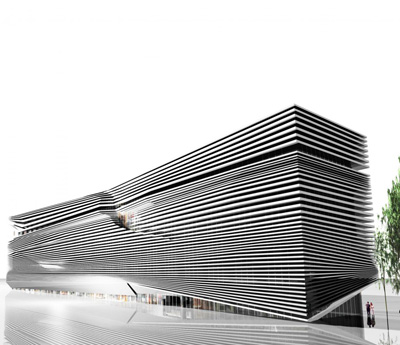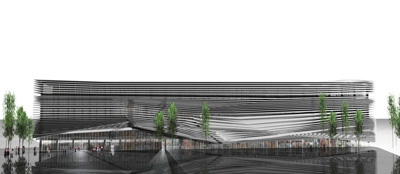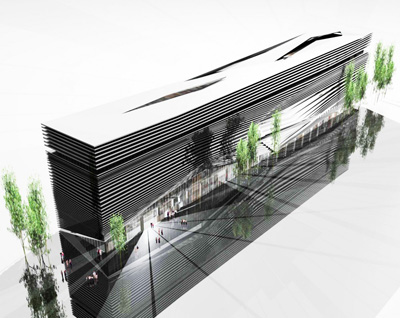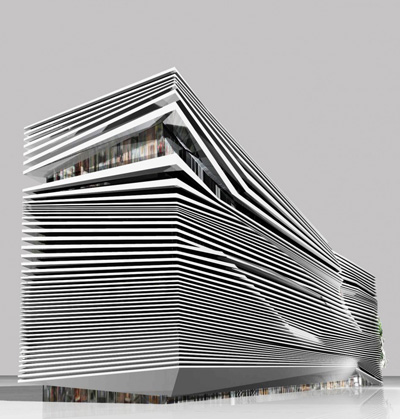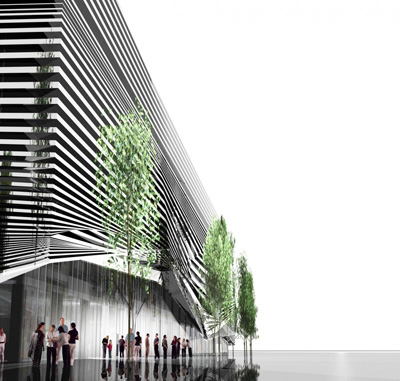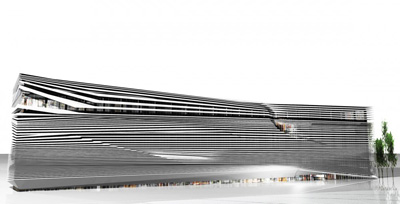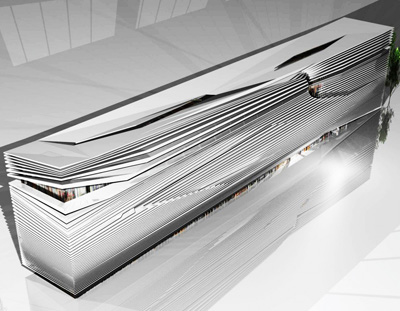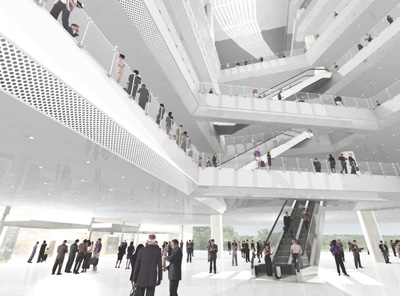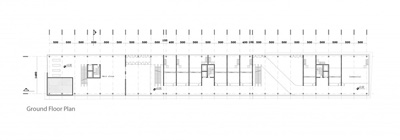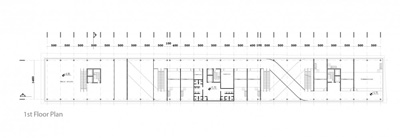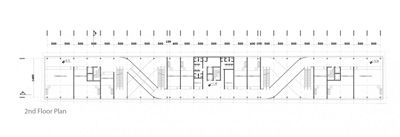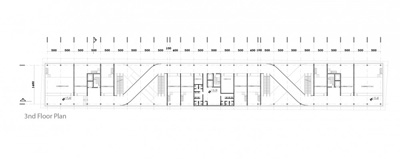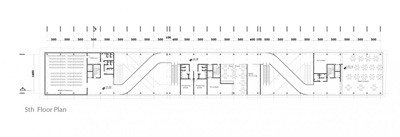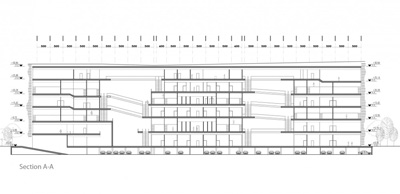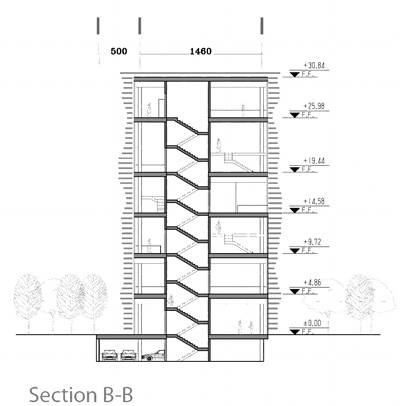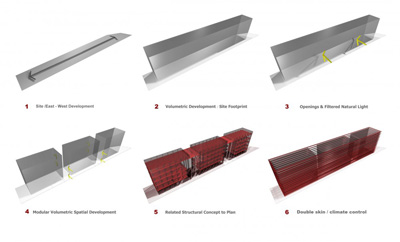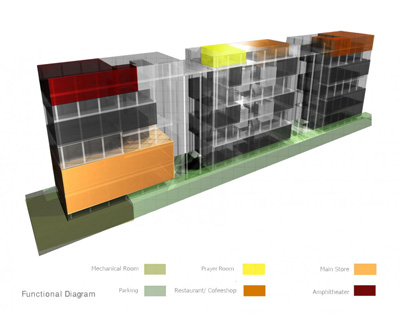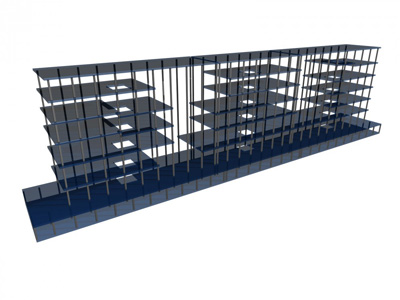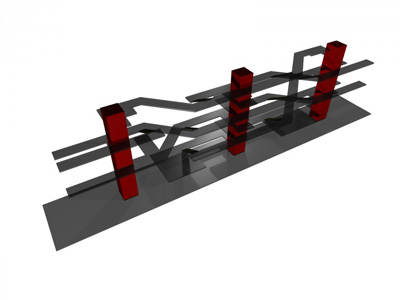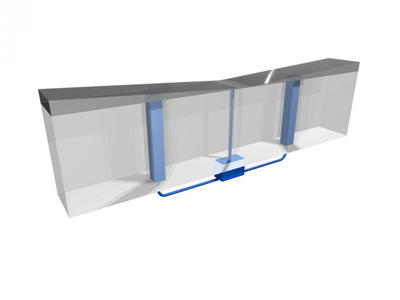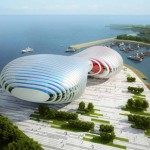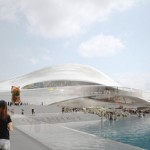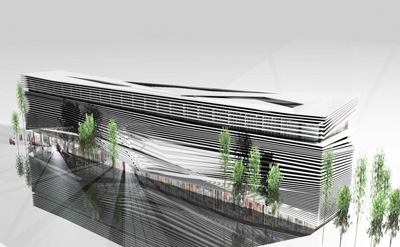
Project: Commercial Complex for Building Industry
Designed by Alireza Mahdizadeh Hakak, Ali Aleali, & Fatemeh Farmanfarmayee
Project Team: Mohsen Sabzalinezhad, Sadegh Bahrami, Talieh Mahdizadeh
Location: Rasht, Iran
A 10, 000 square meter office building project designed for Building Industry in Iranian city or Rasht, view more images and architects description after the jump:
Specific site dimension (150*20), building codes and regulation forced us to extend the footprint through an east/west extension. To reach the final square meter, minimizing the voids and atriums was considered. However spotting two atriums for structural purposes meant that building respiration seemed to be necessary.
Flooded with environmentally conscious and LEED compliant choices were implemented in energy efficiency (using the most natural ventilation and light by helping infiltration of the light and fresh air through elevation and roof), renewable energy (applying solar cells), water efficiency (designing a system for gathering waste water and recycle it for reuse), air quality (considering two atriums for natural light and ventilation) and usage of rapidly renewable resource (applying wood as a renewable resource for the second skin of building for climate and sound isolation).
The conference room, restaurant and other facilities shifted to the top floor not to interfere with commercial parts, also to get the advantages of the best view. Following the emergency exit regulations, three separate vertical accesses (staircase and elevators) been considered, starting from the top floor to the safe zones. Inside escalators will help the vertical access especially in the commercial parts.
Seen from outside, the building seems to be formed by invisible forces of nature and actually deform the envelope. On one hand, we follow building codes and construction regulation and use the full capacity of the allowed footprint to reach the optimum square meters tp dictate the cubic simple shape. On the other hand, destructive forces and dissonances are at work which fragment the choreography of the monument and shaped the skin.
LEED Consulting: Mohamad Taleghani
Structural Engineer: Sadegh Ghazanfari?
Mechanical Engineer: Babak Abazadeh
Employer: Tirajeh commerce and civil company
Organizer: Iranian construction engineers organization, Gilan province branch (governmental organization)
Source ArchDaily. *


