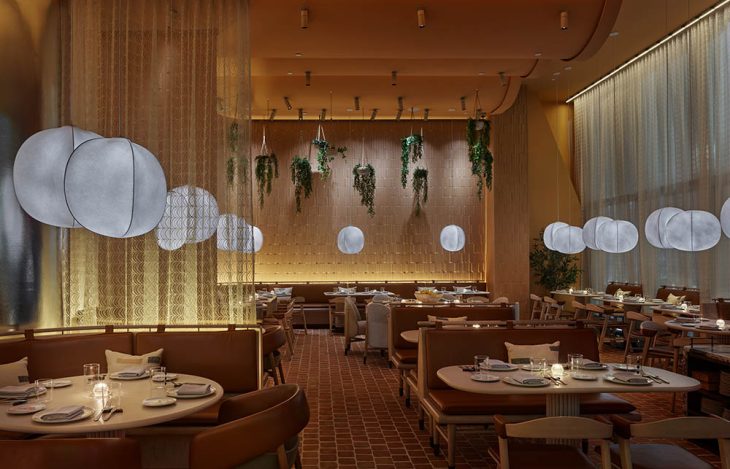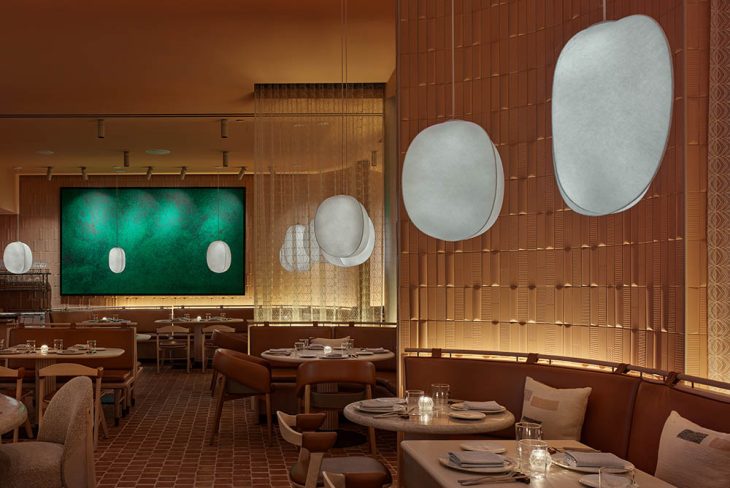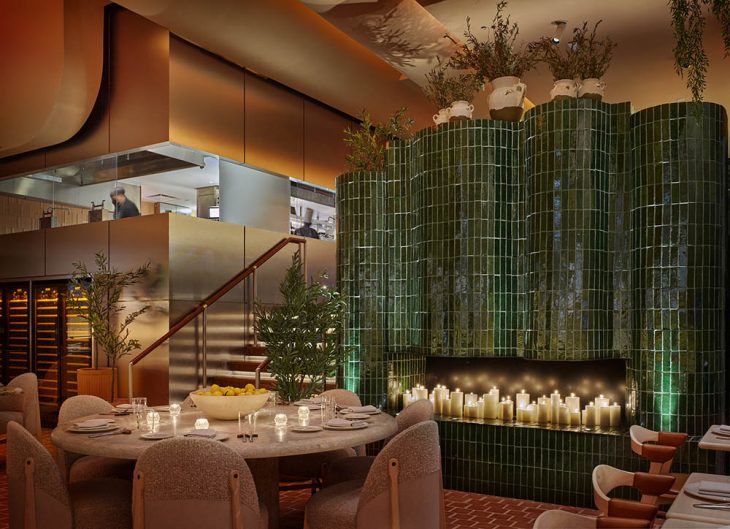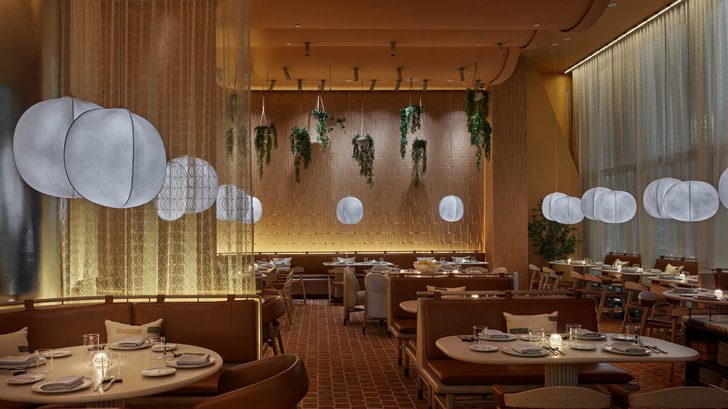
Rockwell Group have designed the interiors of Casa Dani, a fine dining restaurant by Dani Garcia, one of Spain’s most well-known chefs. Located within a 17-story office building at Manhattan West, Casa Dani forms part of Citizens, a new dining and drinking complex also designed by Rockwell Group, offering an elevated culinary experience for local employees, tourists, and neighbourhood visitors. Discover more after the jump.

From the architects: Rockwell Group, the leading New York architecture and design studio, has unveiled the interiors of Casa Dani, a fine dining restaurant by Dani Garcia, one of Spain’s most well-known chefs. Located within a 17-story office building at Manhattan West — the ambitious new development between Hudson Yards and Penn Station— Casa Dani forms part of Citizens, a new dining and drinking complex also designed by Rockwell Group, which presents multiple bars and a fast-casual food hall offering an elevated culinary experience for local employees, tourists, and neighborhood visitors.
Casa Dani is one of Citizens’ two feature, fine-dining restaurants and is a celebration of Dani García’s Spanish culinary home. The restaurant has been designed as a progressive journey that leads from a series of smaller, more intimate spaces into the restaurant’s showcase – a grand, double-height sunken dining room, where the proportions and feel are reflective of a traditional open-air Spanish central courtyard.

Guests enter Casa Dani next to Chef García’s quick service dining concept Pollo Verde, which specialises in rotisserie chicken. To the left, guests are greeted with a display of terracotta and glazed pots and the chef’s own Spanish olive oils. Beyond this sits a custom marble host stand by Eric Brand. From here guests are guided through a compressed space with an undulating ceiling and warm walnut parquet flooring that nods to what might be found in a Spanish villa.
A 30-foot-long open kitchen framed by glass and brushed stainless steel box runs down the right-hand side of the entrance space and overlooks the double-height dining room beyond. In the kitchen, the cookline has been placed directly to face the guests to highlight the theatre of cooking.

Guests descend a staircase, with leather-wrapped rails, from the bar/lounge area into the main dining room. Custom lace drapery screens divide the main dining room into a series of alcoves for guests, with intimate booths, larger family-style round tables and dining tables for two. The Mediterranean palette features light wood, warm clay plaster, tiles, and marble, while Mori pendant lights from RBW emit a lantern-like ambience throughout.
The dining room is clad in richly textured tile and features a dynamic undulating ceiling and rustic terracotta tile floor that, along with lush planting, creates a sense of dining in an outdoor terrace. An open, bespoke, handmade emerald green tile-clad fireplace has been designed with a gently undulating form that mimics the curves in the restaurant ceiling. Wherever possible, furniture, materials and products used within Casa Dani were sourced from Spain or local New York manufacturers.

RELATED: FIND MORE IMPRESSIVE PROJECTS FROM THE UNITED STATES
The sights and smells of Casa Dani’s innovative cooking techniques and dishes permeate from the kitchen to the adjacent bar and lounge area. The L-shaped bar has a green sculpted marble counter, a green fluted ceramic tile bar die, and custom ivory leather stools with a bronze base. The faceted mirror back bar reflects activity in the kitchen to guests throughout the bar/lounge space. A woven rope art piece next to the bar is inspired by the fishing villages of the Andalusian region where Chef García is from. In the lounge, custom solid marble tables and custom banquettes and counter-height seating provide a variety of seating options for guests, while potted olive trees reference the region’s prized exports.

Photography: Nikolas Koenig
Find more projects by Rockwell Group: www.rockwellgroup.com



