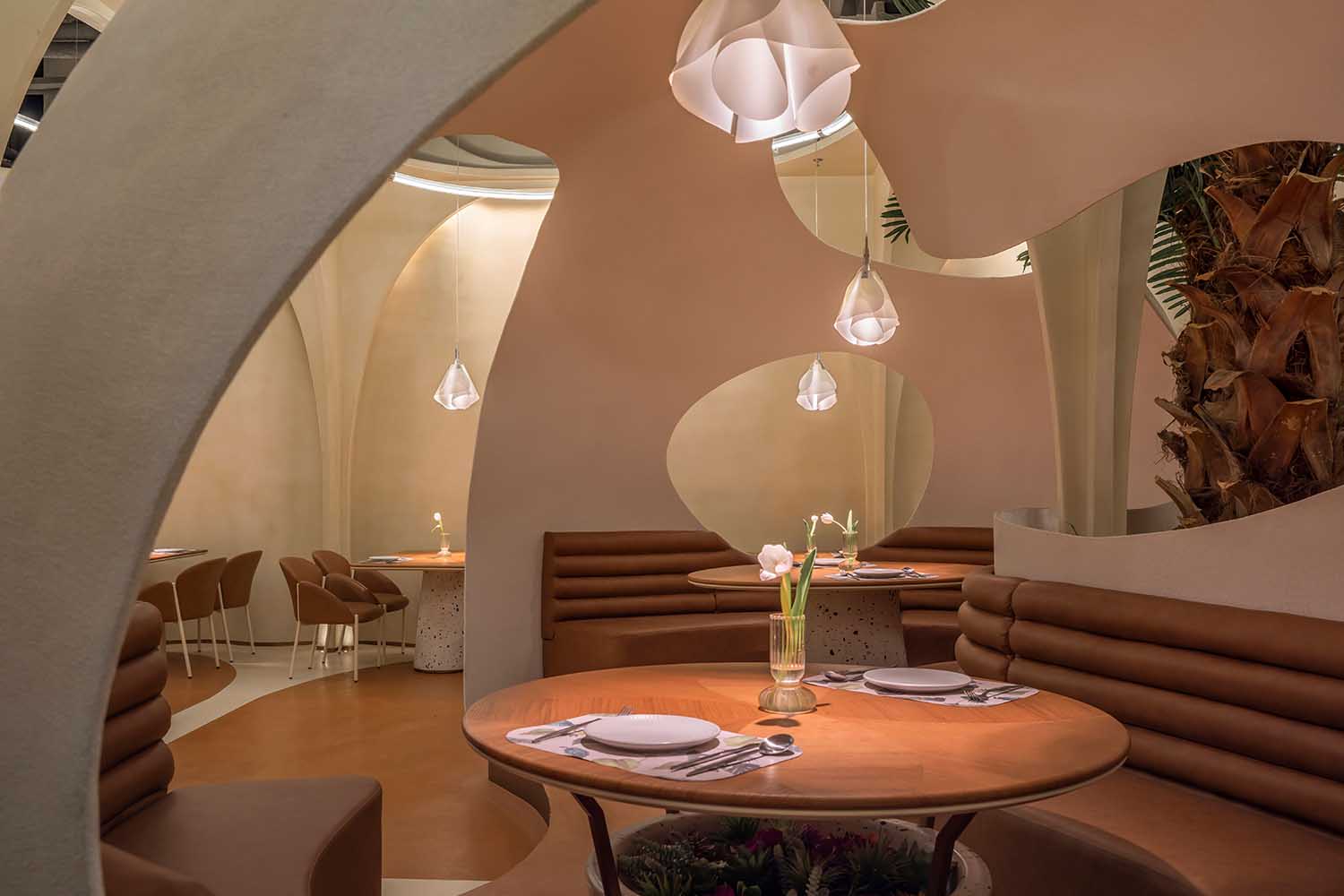
Meet 11 Huayang Restaurant, situated in Phase II of Qingguo Lane, Changzhou City, Jiangsu Province, has unveiled a distinctive dining experience that combines traditional elements with contemporary aesthetics. Covering an impressive 450 square meters, this gastronomic haven has been meticulously designed by Linkchance Architects, introducing a distinctive dining experience that transcends the ordinary.
Architectural Dialogue and Spatial Order
The restaurant’s design principles center around an intriguing architectural dialogue and spatial order. Just three meters away from the west side of the site stands a two-story detached building, a traditional Changzhou private dining space managed by the elders of the restaurant owner. This proximity creates a juxtaposition of Chinese and Western styles, fostering an unspoken aesthetic dialogue between generations.
The interior design draws inspiration from traditional Arab culture, incorporating the timeless beauty of Arabesque architectural patterns, Middle Eastern dance, and the melodies of the Arab world. The intended clientele, young and independent modern women in Changzhou, experience subtle strength and gentle curves that resonate with the core principles of Arabesque beauty, offering a sense of order, balance, and beauty.
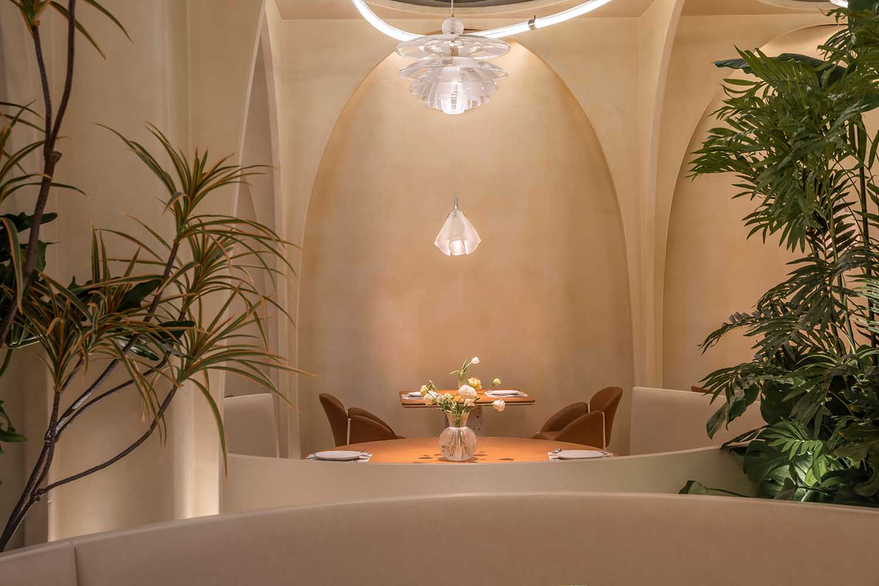
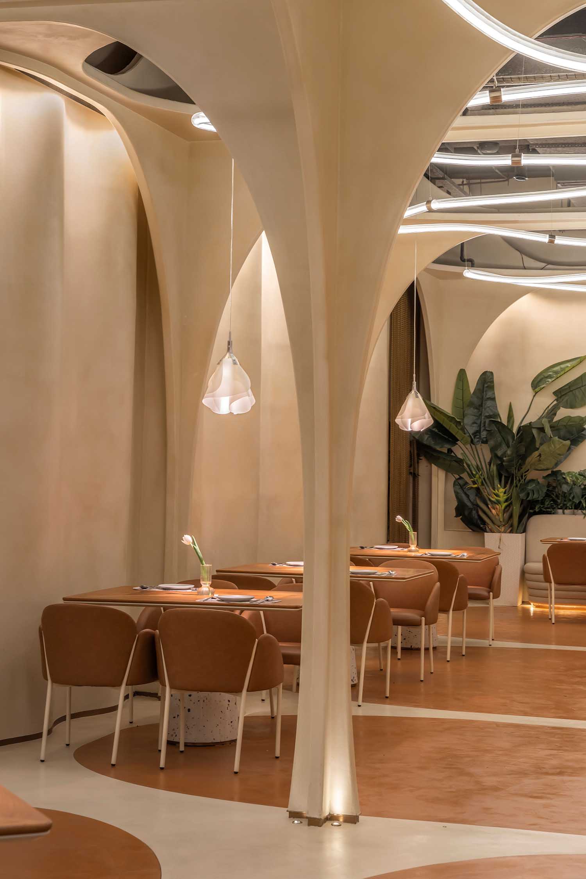
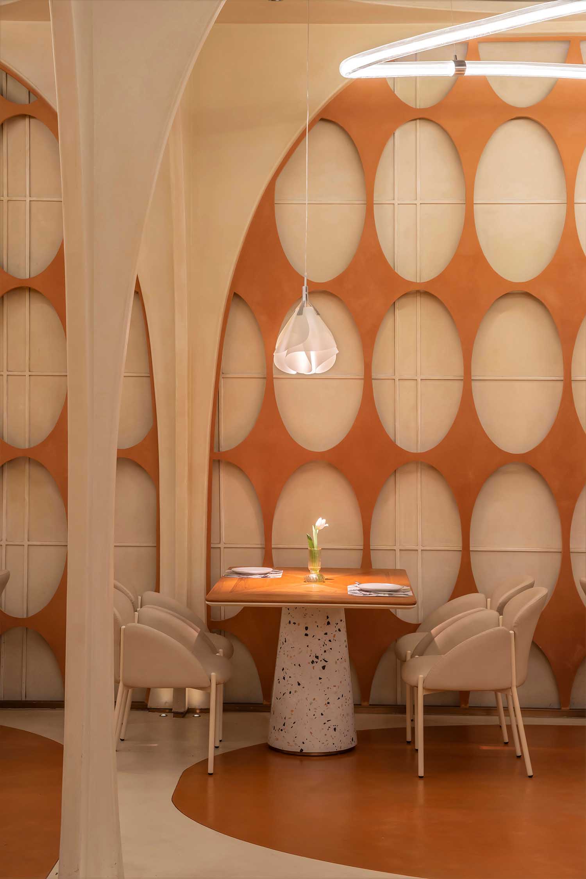
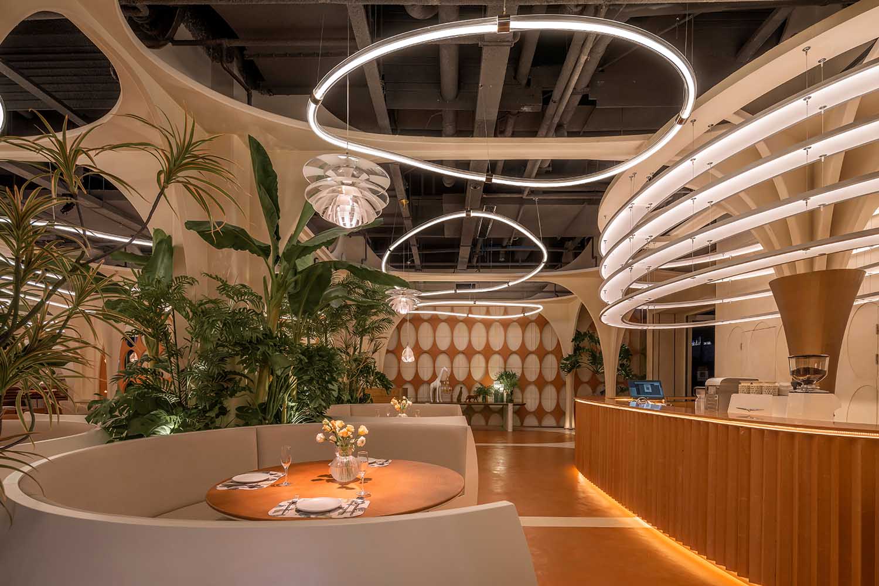
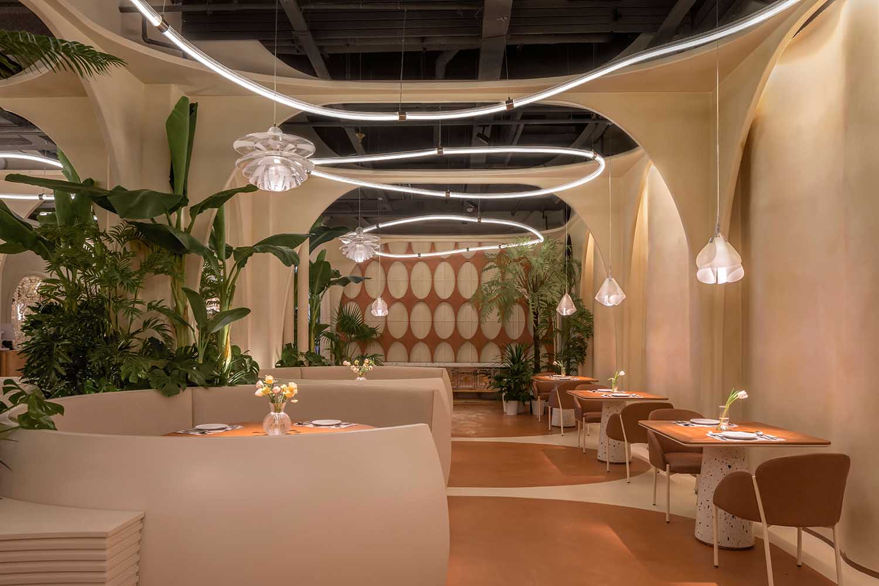
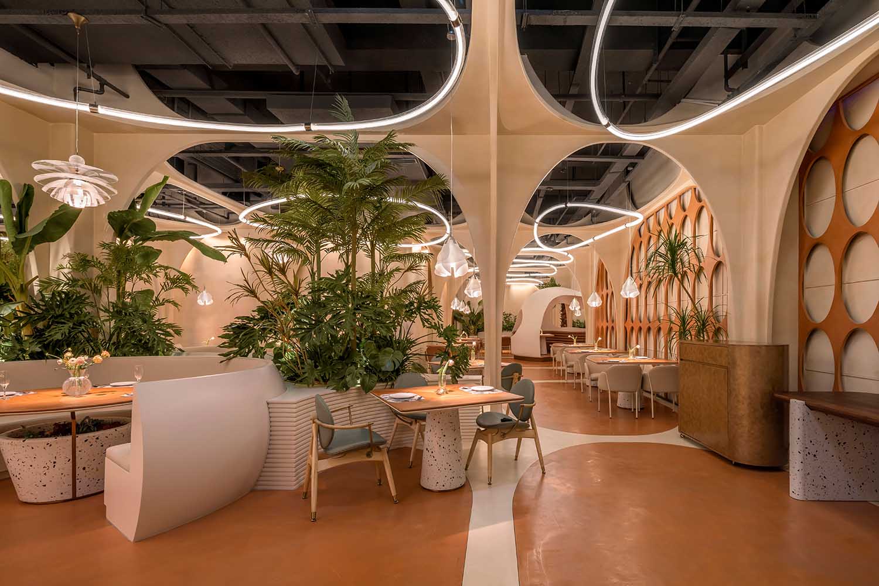
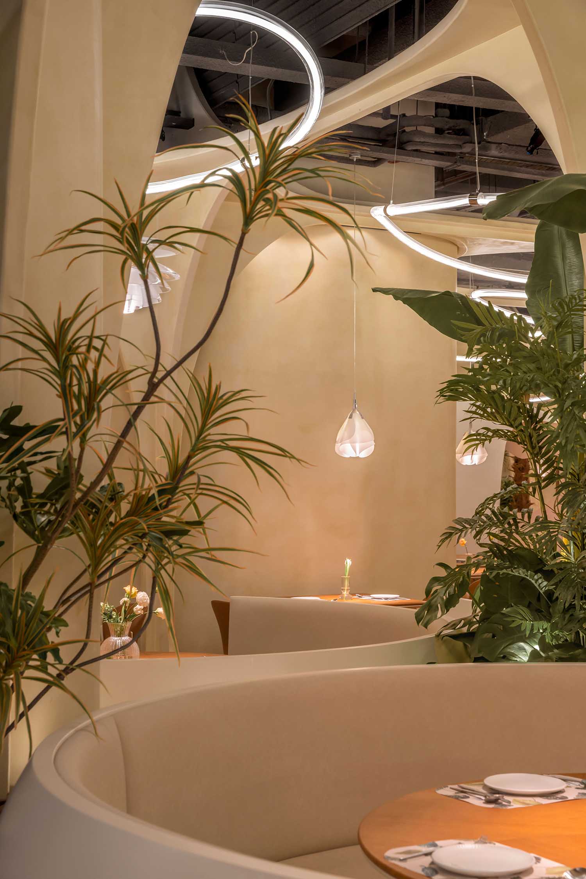
Overcoming Challenges
The design team faced multiple challenges, including dealing with numerous existing columns, limited natural light, and the technical intricacies of realizing thin, eggshell-style surfaces surrounding the restaurant’s booths. Innovative solutions were applied to shape the unique atmosphere of Meet 11.
RELATED: FIND MORE IMPRESSIVE PROJECTS FROM CHINA
Crafting Atmosphere with Arabesque Aesthetics
The main space unfolds around a Middle Eastern aesthetic, featuring Arabesque arches in a modular design that enhances construction efficiency and visual structure. The entrance is strategically positioned near the bar, where a custom-designed light fixture floats overhead, creating a visually stunning focal point.
Circular booths, adorned with clusters of tropical plants, contribute to a relaxing and convivial atmosphere. The semi-enclosed spaces, reminiscent of eggshells, provide both visual connection with the main area and a sense of privacy for customers. Challenges in implementing these thin enclosures were overcome, resulting in structures with 1cm thickness yet ample structural strength.
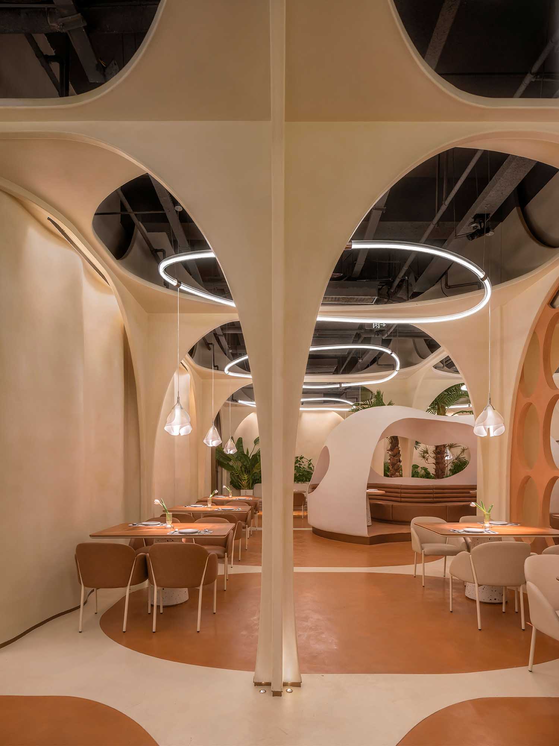
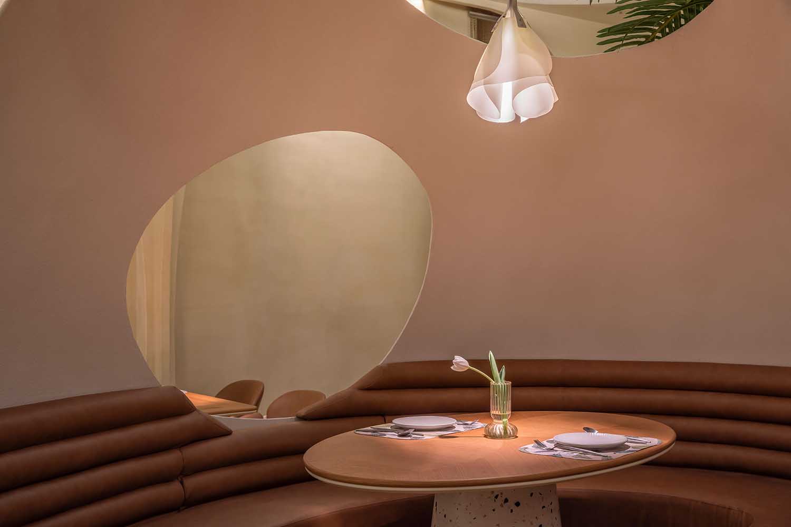
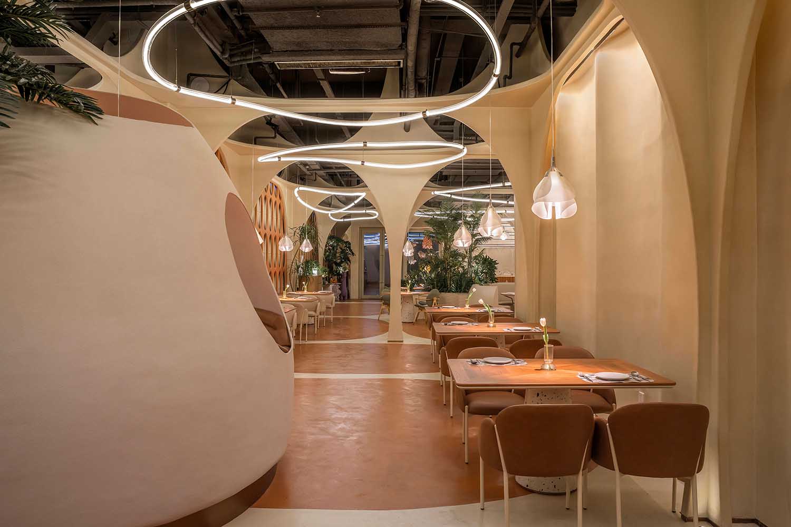
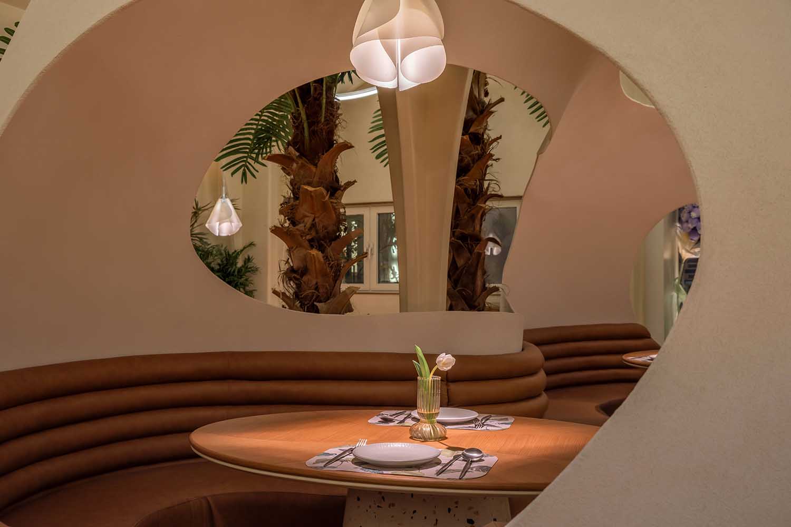
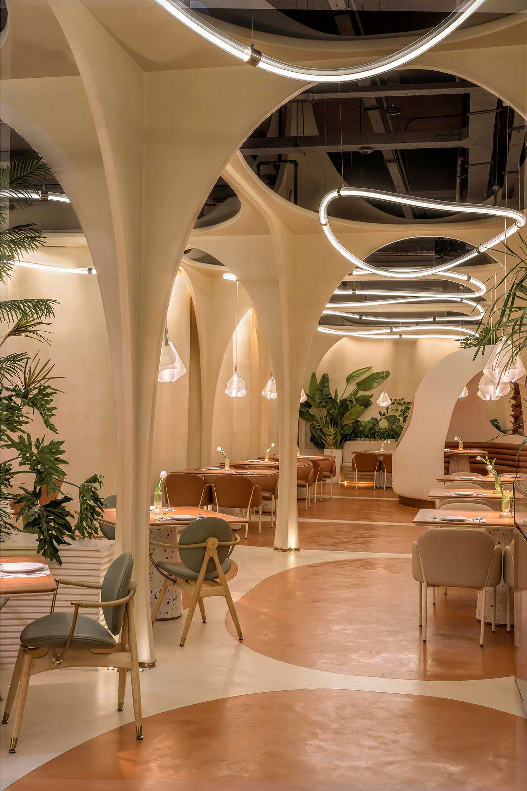
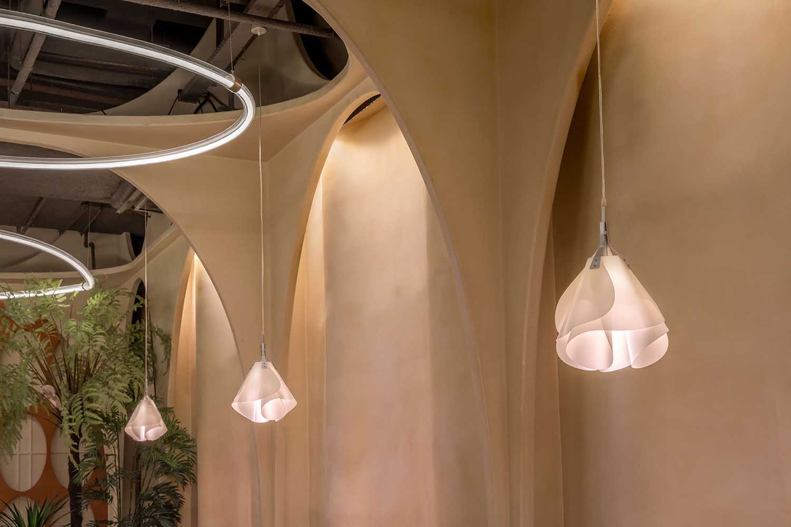
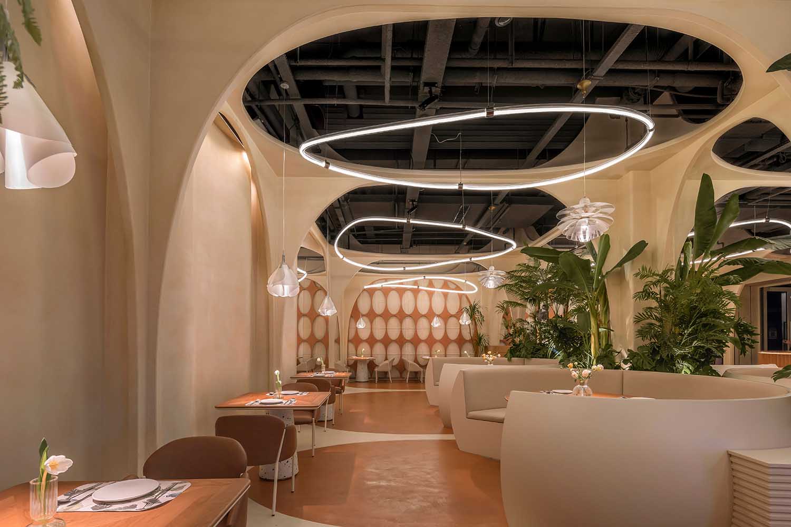
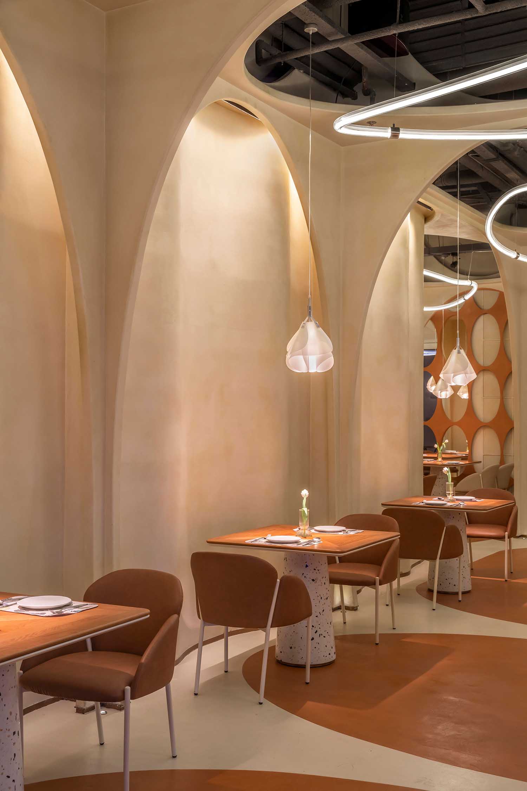
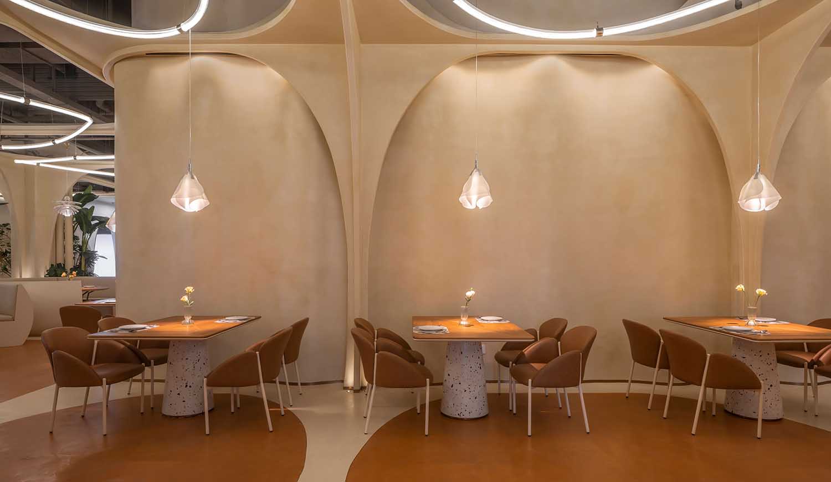
Elegant Design Elements
The interior walls are adorned with indirect LED lighting, creating an elegant ambiance. High-strength decorative concrete flooring complements the overall color palette and pattern. Custom-made chandeliers of translucent acrylic add sculptural qualities that shift and change with the visitor’s movement. Tropical green plants enhance the natural atmosphere, aligning with the local climate of Changzhou.
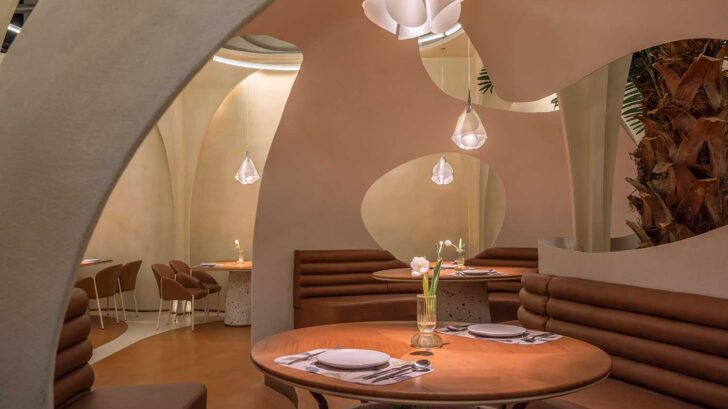
Project information
Project name: M11 Huayang Restaurant
Project location: Qing Guo Xiang, Changzhou, China
Project owner: Changzhou Dacheng Xiaoai Catering Management Co., Ltd
Project period: July 2022-October 2022
Project area: 450 m2
Design firm: Linkchance Architects – www.l-c-architects.com
Chief designer: An Zhaoxue
Design team: Yan Xinxiu, Wei Zetong, Chang Mengya, Li Jiaqi, Du Fangfang
Lighting consulting: Owen
Materials: PanDOMO, micro cement, perforated aluminum plate, light guide plate, teak, mirror stainless steel plate, etc
Construction team: Hangzhou Tangyao Decoration Engineering Co., Ltd/ Chengchang Hongzhi Building Materials (Beijing) Co., Ltd. PanDOMO Studio(Beijing)/Jiangsu Changzhou Hengfeng Weiye FRP Co., Ltd
Design copywriting: Linkchance Architects
Photography: Jin Weiqi, Linkchance Architects


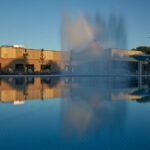
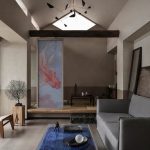
gorgeous project!