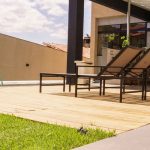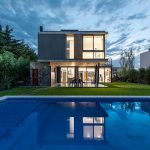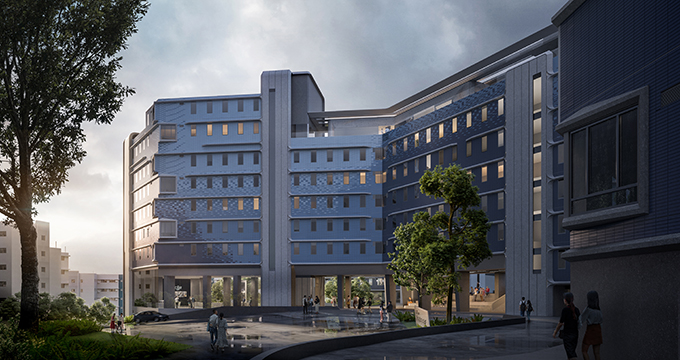
Zaha Hadid Architects teamed up with Leigh & Orange Limited (L&O) to design a new Student Residence Development at the Hong Kong University of Science and Technology (HKUST). Take a look at the complete story after the jump.
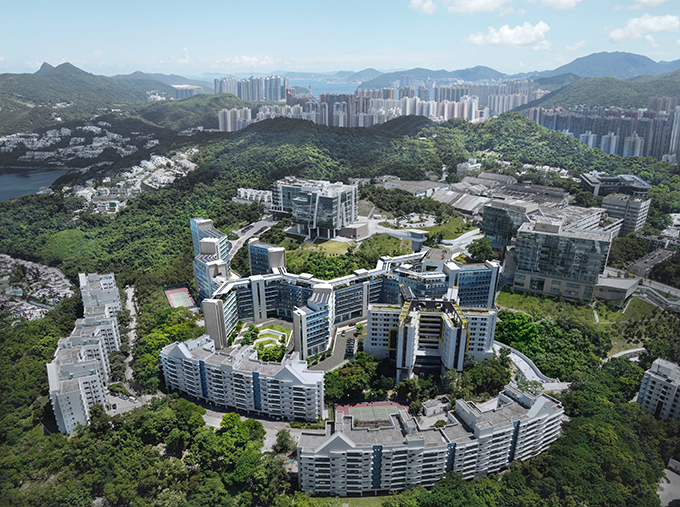
Established in 1991, HKUST has become a leading research institution consistently ranked amongst the best in Asia and around the globe. HKUST is also one of the world’s fastest growing universities. Over half of the university’s 16,000 students enrolled in the 2019-2020 academic year are from overseas, creating an urgent demand for new residential facilities within its Clear Water Bay campus.
Planned for completion in 2023, the university’s new halls of residence designed by Zaha Hadid Architects in collaboration with Leigh & Orange will house over 1,500 students. Marrying advanced digital design technologies with sustainable construction practices and operational strategies for its 50-year life cycle, the design is guided by the university’s mission to harness technology and innovation to solve today’s critical global issues.
Located at the southeast of the HKUST campus, the new halls of residence are embedded within a steeply sloping site of approximately 25m of level difference. The building’s roof line has been designed as its primary circulation and incorporates shaded outdoor areas for students and staff to rest and gather together, helping to build a stronger cross-campus culture. This rooftop walkway creates a new connection between the academic blocks of the north campus and the primarily residential blocks of the south, eliminating the need for students and staff to circumnavigate the hilly terrain.
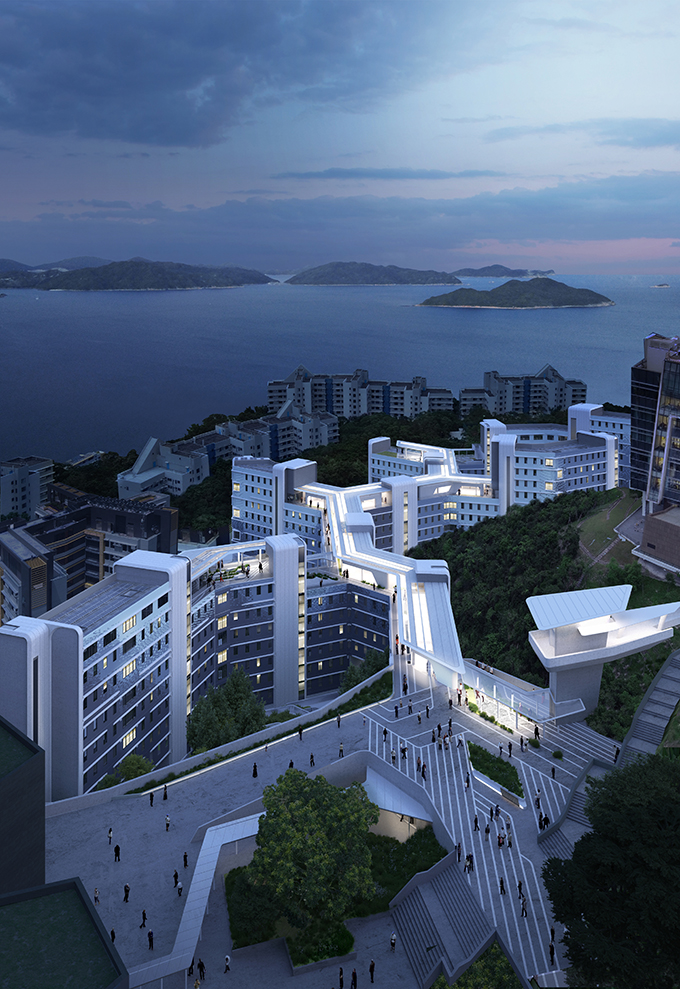
Digital design tools allowing simultaneous considerations of numerous site parameters including terrain levels, solar radiation, sightlines and soil conditions have defined the design’s optimal configuration and orientation; while the digital encoding of its internal spaces enabled layout tests to optimize functionality and adaptability, as well as accurate calculation of natural light levels.
The halls of residence are organized in a hexagonal configuration creating four courtyards terraced into the steeply sloping site. With all rooms facing open spaces, the approximately 35,500 sq.m of accommodation includes communal areas for living, learning, recreation and leisure. The courtyards are designed to be quieter spaces for rest and relaxation, while the surrounding hillside will be replanted to prevent soil erosion with zones for exercise and social activities.
The residences are arranged in three differing ‘clusters’ that combine communal living spaces with a varying number of single or double occupancy bedrooms, enabling between 18 to 36 students to share one apartment as a single self-contained ‘household’ that encourages a sense of ownership and cohesion.
The ‘Y’ cluster apartments accommodate 27 students with study areas, relaxation lounge and kitchen, while the ‘V’ clusters house 36 students in a split level apartment with a double-height living space and stairs connecting the quieter study lounge on upper floor with the dining-kitchen area on lower level. The ‘Linear’ cluster of apartments house 18 students and include an open plan living area with kitchen that can be subdivided by partitions when required.
Privacy and spatial equality are the primary drivers for the bedroom designs, with storage and furniture configurations achieving maximum spatial efficacy. The bedrooms within all apartments are grouped together and separated from the communal spaces by an additional doorway to manage noise.
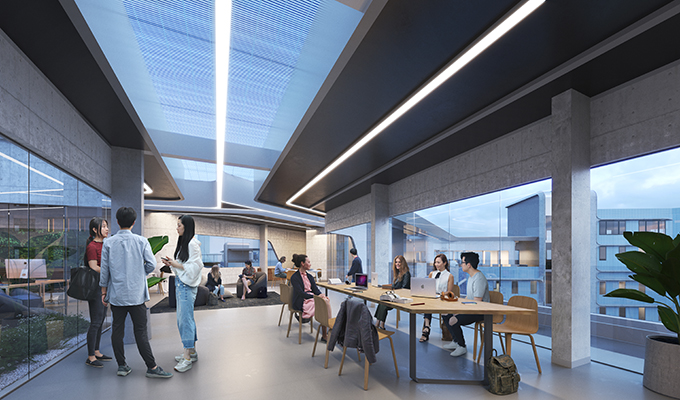
Building Information Modelling (BIM) and 3D simulations have optimized the design coordination and material selection, while construction strategies developed in parallel with the design development ensure the most efficient procurement and construction. Following Hong Kong Government’s initiatives to increase build quality while also reducing construction time and waste, the building’s modular systems include pre-assembled façade units and washroom pods that are quickly installed on-site.
Designed as a series of prefabricated modules, the façade units incorporate 70mm of thermal insulating layers and double glazed windows with a low shading co-efficient. Digital mapping evaluations of solar paths and heat gain have determined the geometries of the external solar shading fins positioned above the windows within the façade units. To ensure thermal comfort, the geometries of these shading fins vary in depth and length in response to solar exposure on each façade unit and the programmatic planning of the interior spaces.
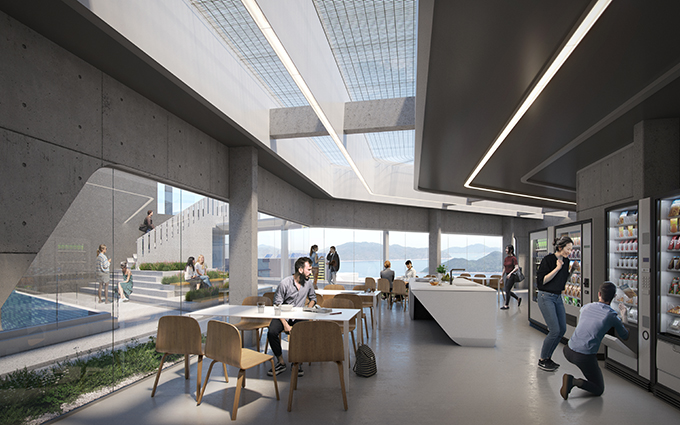
Also determined by these digital mapping evaluations, different colours of ceramic tiles are applied to flat areas of each precast façade module that vary in shade dependent on the solar heat gain calculated for each unit, creating a continuous mural that visualizes the building’s micro-climate and thermal considerations.
The halls’ environmental systems are integrated within the university’s centralised network. Incorporating a central chiller plant using seawater-cooled central chilling in a district cooling system providing significant reductions in energy consumption, this centralized smart system can predict and offset daytime energy demand in the academic buildings with evening demand in the residential accommodation.
As an important circulation route for the campus, the halls’ roof includes substantial thermal and sound insulation while photovoltaic arrays installed on the roof’s inaccessible sections will harvest renewable energy in accordance with the university’s commitment to transforming its Clear Water Bay campus to carbon-neutral operations.
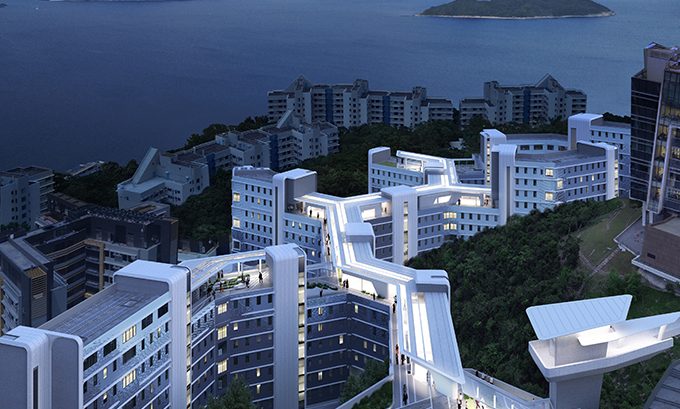
Project Data
Brief: On-campus accommodation for over 1500 students
Client: Hong Kong University of Science and Technology
Area: Approx. 35,500 sq.m / 5-8 floors
Location: Hong Kong, China
Status: Under Construction
Project Team
Lead Architect: Leigh & Orange (L&O)
Design Architect: Zaha Hadid Architects (ZHA)
AP: L&O
Building Services Engineering: WSP [Asia]
Structural & Geotechnical Engineering: WSP [Asia]
Facade Engineering: WSP [Asia], Inhabit
Landscaping: Earthasia
Quantity Surveyor: Rider Levett Bucknall
Sustainability: L&O, WSP [Asia]
Traffic consultant: MVA Asia
Acoustic consultant: WSP [Asia]
Find more projects by Zaha Hadid Architects: www.zaha-hadid.com


