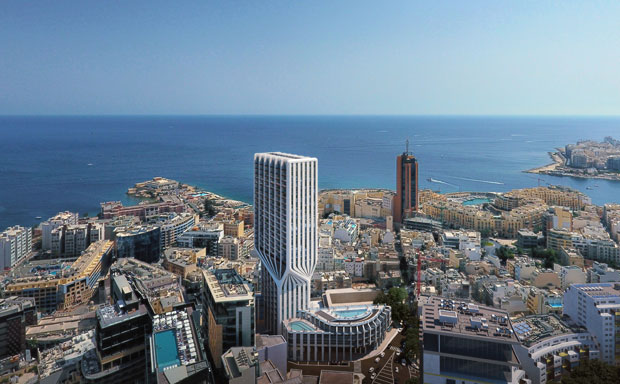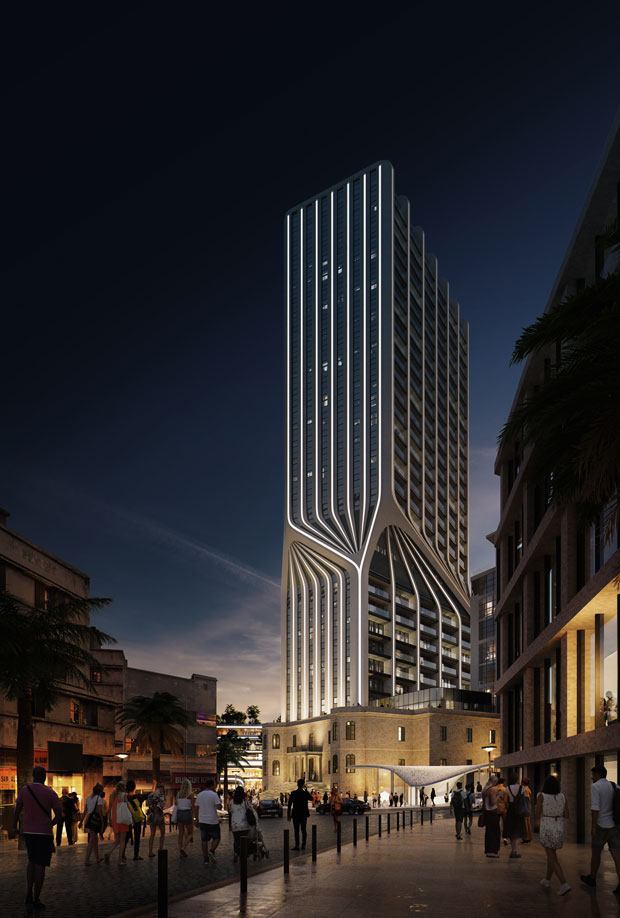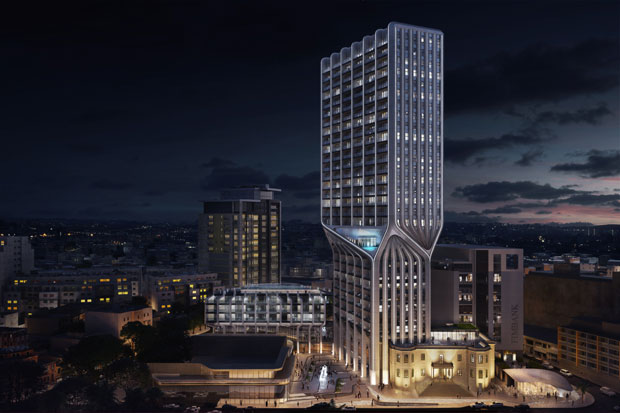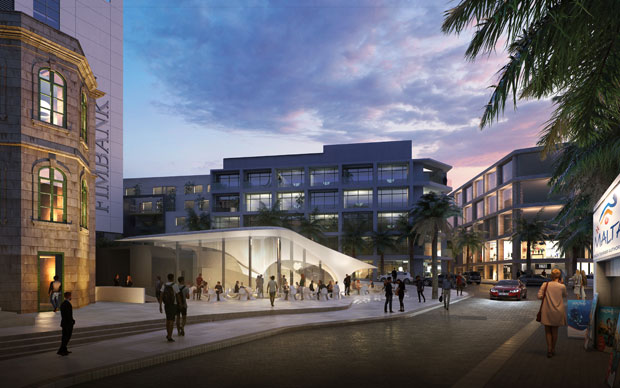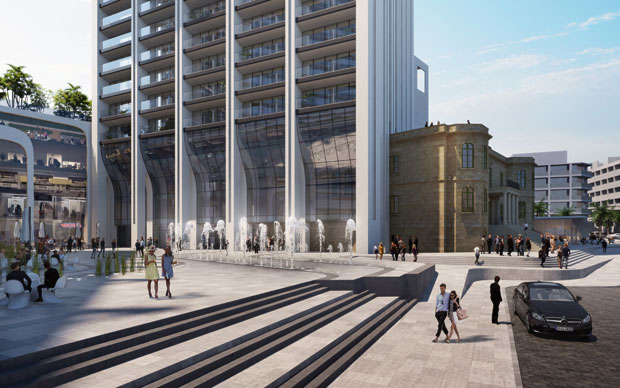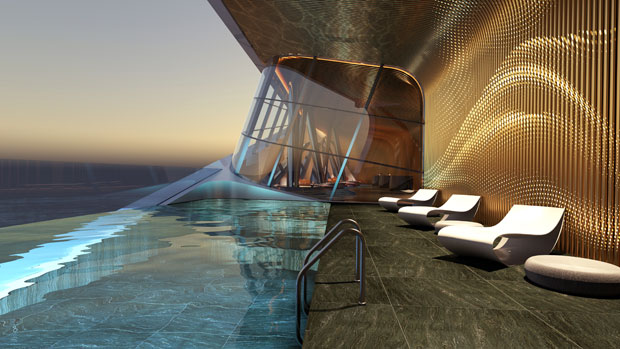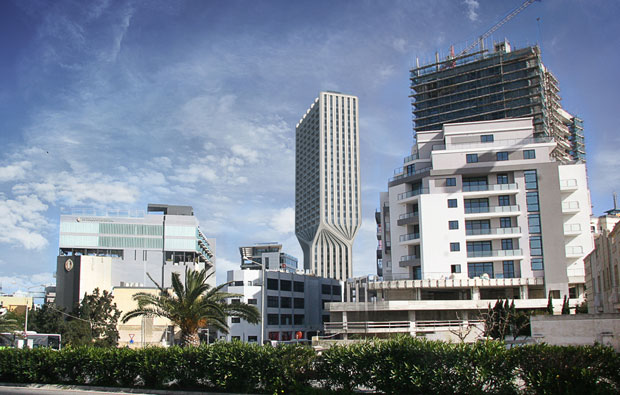
Discover the Mercury Tower located on Malta’s East coast, Paceville, designed by Zaha Hadid Architects. The 31-storey tower integrates residential apartments and boutique hotel, creating new public spaces and amenities for the island’s residents and visitors. The site includes the remaining façades of the old Mercury House from 1903, that will be renovated as integral parts of the new development
Working with Malta’s leading conservation architect, these heritage structures will be renovated as integral parts of the new development; restoring the old Mercury House façades and reinstating its remaining historic interiors as gathering spaces and entrance for the apartments and hotel. Restoring the facades of the old Mercury House to their original height enables this heritage structure to be read as a whole. The new development lands behind these renovated façades, defining the original Mercury House as the focus of a new public piazza. Including water features and fountains for children to play, as well as seating areas to relax, the new piazza will be the centre of its community by day, and one of Malta’s primary gathering places by night to suit the island’s al fresco lifestyle. With the refurbished Mercury House at its base, the 24,500 sq.m. renovation and redevelopment incorporates civic amenities including cafes and shops surrounding the large piazza together with a new café pavilion of soft curves and a transparency that accentuates the solidity of the old Mercury House. The 31-storey tower of residential apartments and hotel is aligned at street level to integrate with Paceville’s existing urban fabric and to reduce its footprint, maximizing civic space within the new piazza. – from Zaha Hadid Architects
Discover more after the jump: