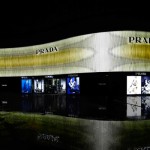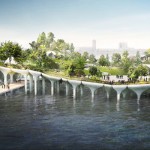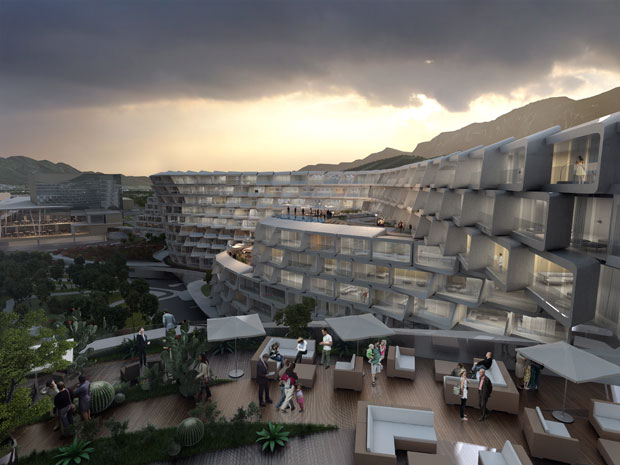
Esfera City Center in Monterrey (Mexico) is the latest project by the renowned Zaha Hadid Architects. The architects of the London based practice had to answer the client’s need which initially asked for 12 residential towers, however the project has in the end shifted to an inspiring community taken design. The project accommodates 981 apartments, with its unite taking the best of its environmental orientation.
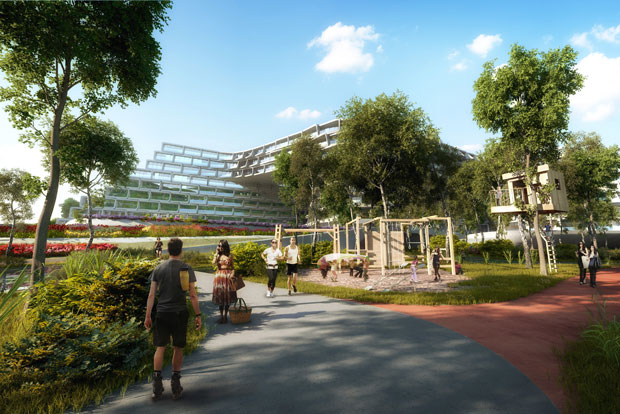
By gradually fragmenting the overall volume of the design, its relationship with its context is customised to become solid in some areas and permeable in others. This transition from solid to porous reflects the extreme contrasts which characterise the surrounding urban fabric: from the noisy commercial side with its eight-lane motorway; to the quiet, low-density suburban developments that spread to the base of the mountains in the distance. Adapting to these varied adjacencies gives the project many different degrees of integrated public and private open spaces. – from ZAHA HADID Architects
For more of the project continue after the jump:


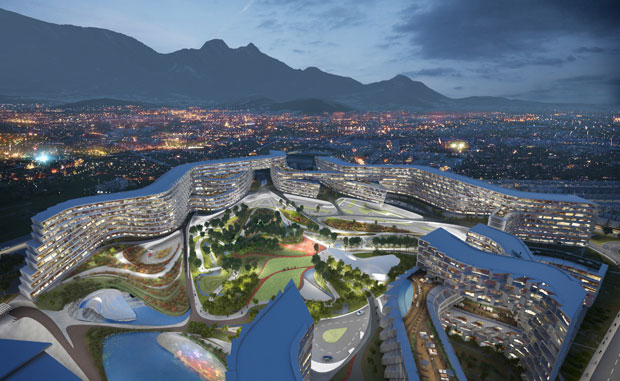
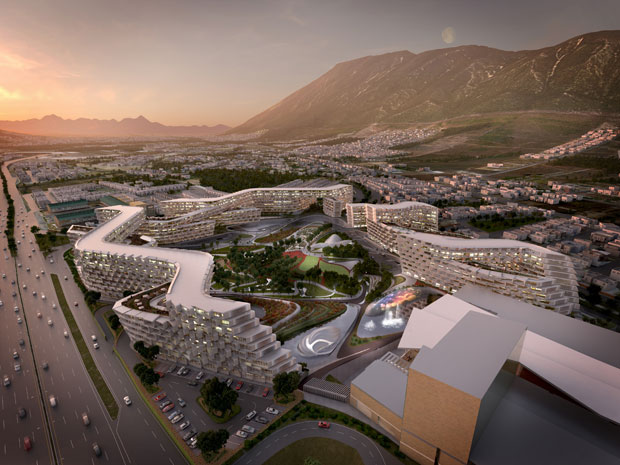
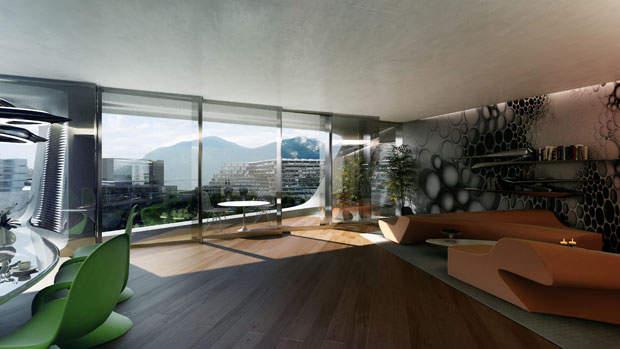
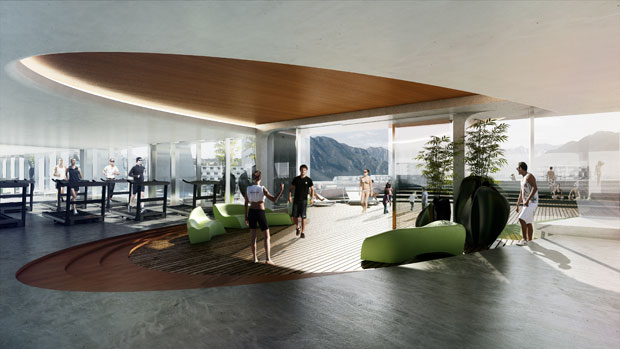
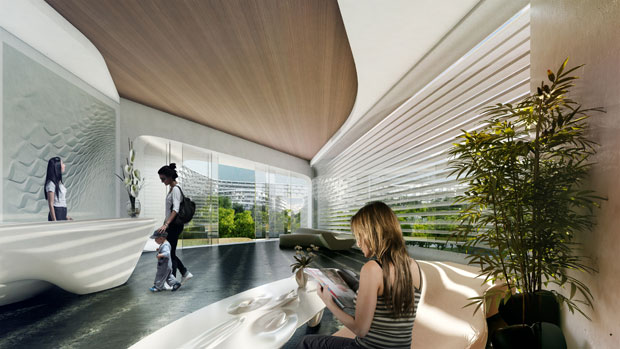
Project: Esfera City Center, Monterrey
Client: Citelis, Organización Ramírez
Location: Monterrey, Mexico
Date: Phase One scheduled for completion in 2018
Size: 981 residential units / GFA: 136,000 sqm
Architects: Zaha Hadid Architects (ZHA)
Architectural Design (ZHA): Zaha Hadid with Patrik Schumacher
Project Director (ZHA): Juan Ignacio Aranguren C.
Project Architect (ZHA): Andrés Arias Madrid
Project Team (ZHA): Sofia Amodio, Pierandrea Angius, Megan Burke, Cristina Capanna, Gerry Cruz, Johannes Elias, Veronica Erspamer, Gianni Giuffrida, Marco Guardincerri, Soomeen Hahm, Lisa Hofbauer, Julia Hyoun Hee Na, Stefano Iacopini, Lisa Kinnerud, Alexandre Kuroda, Mariagrazia Lanza, Carolina López-Blanco, Milica Pihler-Mirjanic, Sobitha Ravichandran, Kate Revyakina, Yitzhak Samun, Ricardo Sosa-Mejia, Ana Wang Zuñiga, Fei Wang, Fulvio Wirz, Paolo Zilli.
Local Architect: BUDIC
Project Management: Escala
Structural Engineer: Fhecor Ingenieros + Alonso y Asociados
Services Engineers: PGI Engineering
Quantity Surveyor: Leopoldo Varela y Asociados
Lighting consultant: Artec 3
Landscape consultant: Taller de Operaciones Ambientales (TOA)
Total GFA is approx. 137,000 m2
Staged in 3 phases.
Phase 3 comprises 353 units (36% of total) and accounts for 49,000m2 of total GFA
Total of 981 apartments:
• Lofts (45 to 55m2): 64 (6%)
• One-bedroom (80 to 99m2): 360 (37%)
• Two-bedroom (100 to 120m2): 352 (36%)
• Three-bedroom (120 to 140m2): 155 (16%)
• Four-bedroom (140 to 165m2): 50 (5%)
More info on zaha-hadid.com


