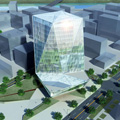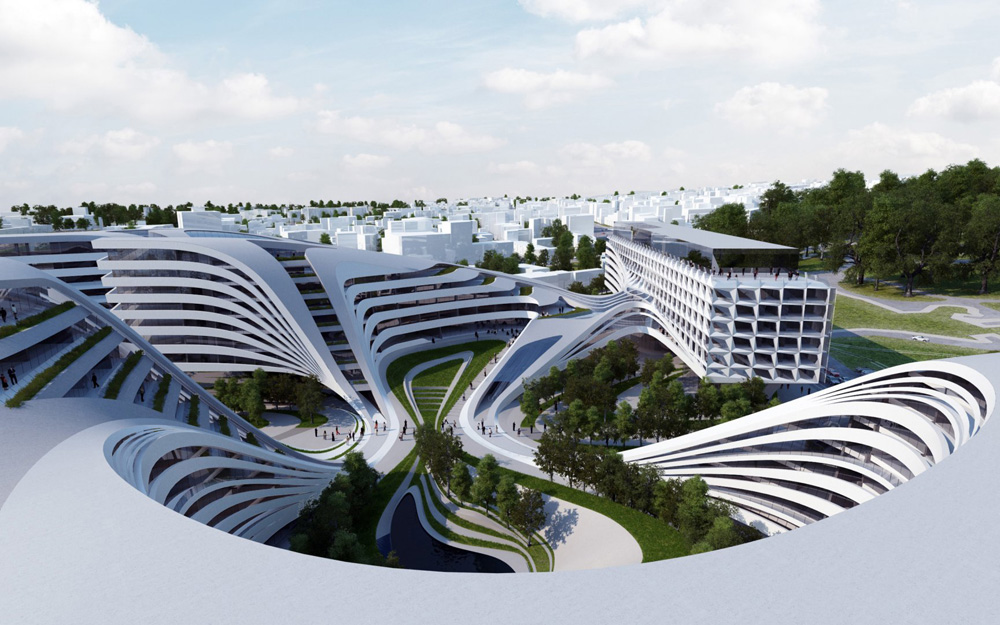
Zaha Hadid Architects, have designed the winning proposal of the Beko Masterplan complex set to accommodate a hotel, retail area as well as a residential area and a specially designed surrounding green area.
Here’s everything you need to know about the project:
The Zaha Hadid-designed project in Belgrade redefines the relationship between urbanism and architecture, creating a seamless interaction between public and private spaces. As architecture scales up and urbanism becomes more intimate, this innovative development integrates these two domains into a cohesive, interconnected design.
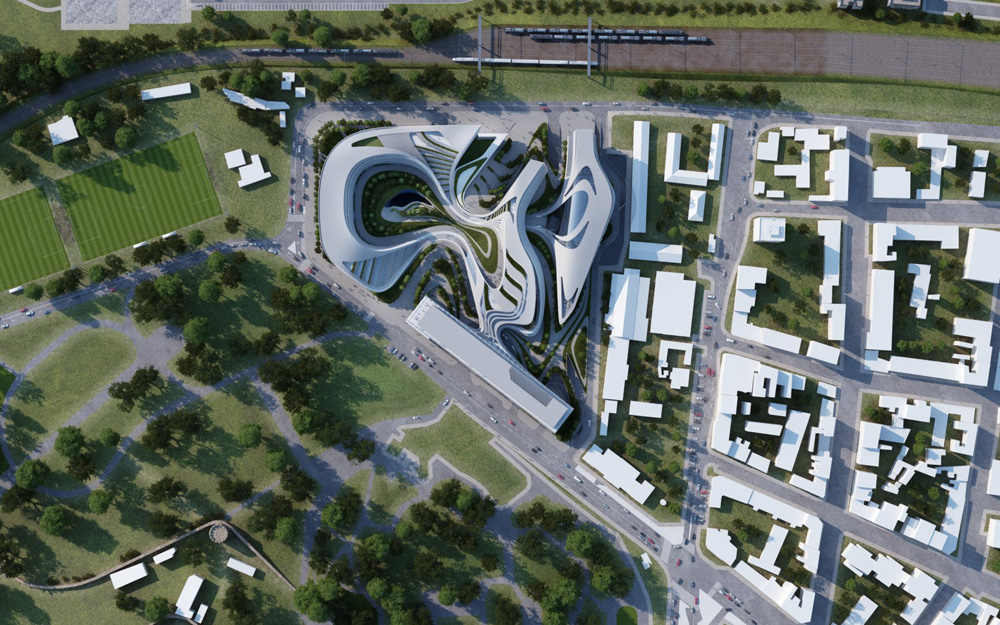
The masterplan moves beyond traditional modernist zoning by fostering a lifestyle where public and private spheres intertwine. This approach creates a dynamic urban environment, blending shared and exclusive spaces into a fluid, ever-evolving landscape.
Architectural Design Features
At the heart of the project lies its signature flow-line design. These sculpted lines carve through the massive urban landscape, generating a continuous interplay of edges. From terraces and rooflines to undulating outdoor pathways, the design blurs boundaries, allowing civic and private spaces to coexist harmoniously. The ground level, free of excessive obstructions, invites movement, encouraging residents and visitors to navigate the site with ease.
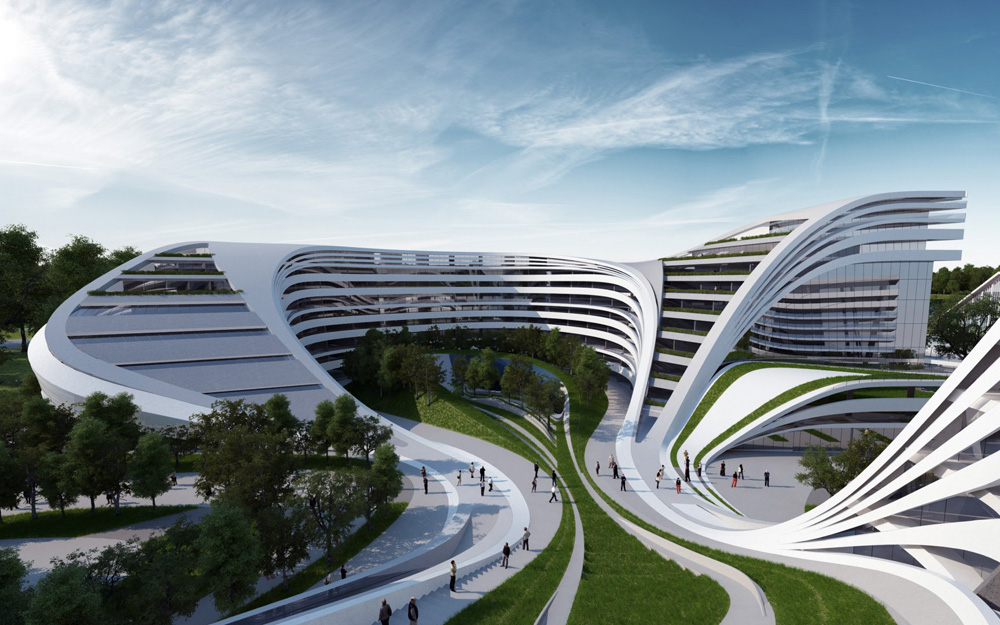
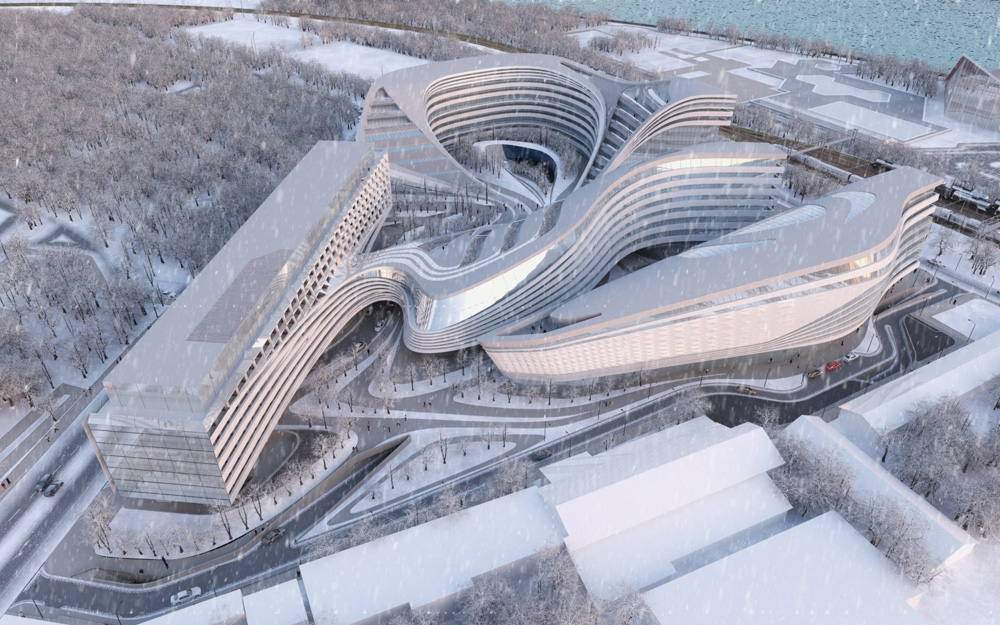
Strategically placed soft landscaping and refined outdoor lighting further enhance this sense of openness. These elements guide individuals toward key entry points while maintaining an inviting atmosphere throughout the space.
A Landmark Destination on the Riverfront
Positioned to become a focal point of Belgrade’s urban landscape, the development aims to be more than just a residential or commercial hub. Its proximity to the river reinforces its identity as a destination for recreation and cultural activity, seamlessly connecting the city’s vibrant lifestyle with natural surroundings.
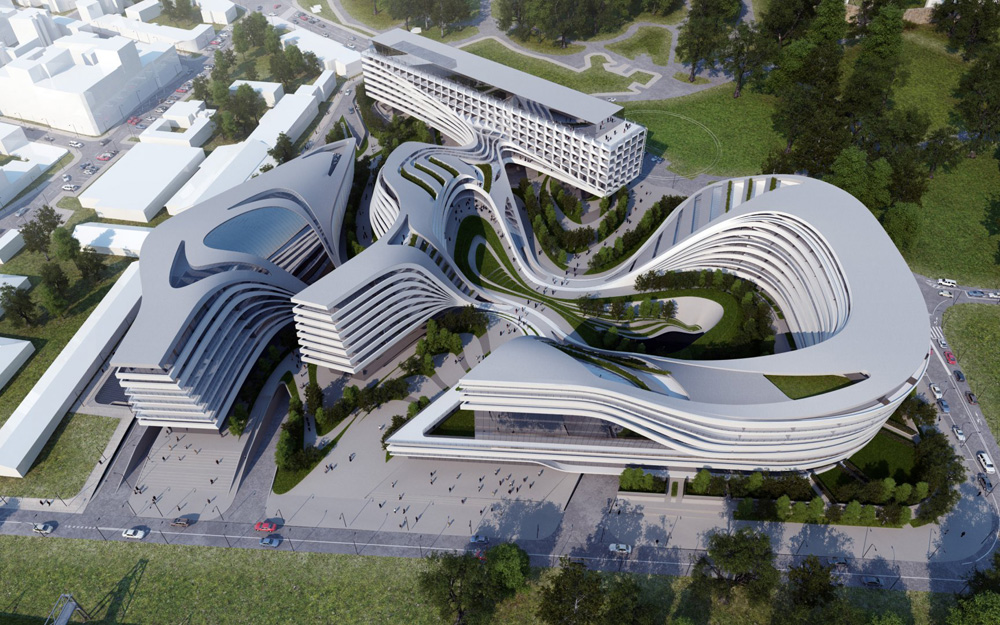
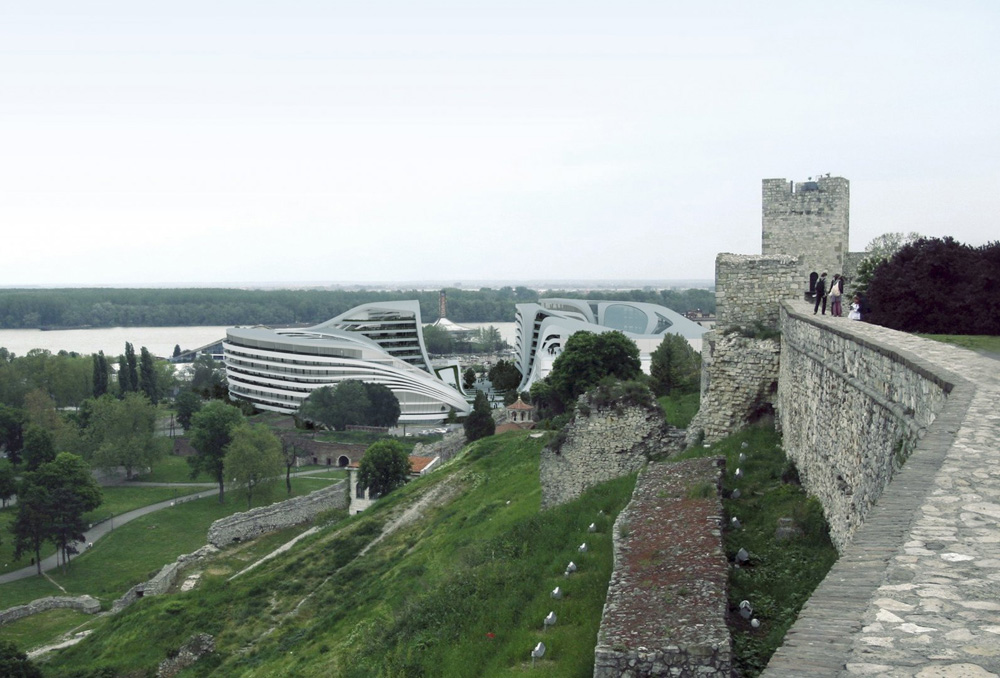
The Groundscape as a Navigational Engine
One of the project’s standout features is its undulating groundscape, which serves as a bridge between the various levels of the site. This topographical design integrates soft and hard landscaping, creating smooth transitions between buildings and outdoor spaces. The continuity of the groundscape enhances usability and encourages fluid navigation across the complex.
Project: Beko Masterplan
Designed by Zaha Hadid Architects
Design: Zaha Hadid With Patrik Schumacher
Project Director: Christos Passas
Project Associate: Bozana Komljenovic
Project Architect: Reza Esmaeeli
Design Team Coordination: Zetta Kotsioni, Carine Posner
Bim Coordination: Rory Mactague, Adam Atraktzi
Design Team: Veronika Ilinskaya, Alexandra Fisher, Raul Forsoni, Jose Luis De Melo Cadilhe, Tomasz Starczewski, Hendrik Rupp, Andri Shalou,Carlos Luna, Chrysi Fradellou, Elina Chatzichronoglou, Barbara Bochnak, Thomas Frings
Local Architect: Zapp Doo
Smep And Façade Consultant: Arup
Vertical Transport: Arup
Hotel Consultant: E.P.R. Architects
Sustainability And Energy: Enplus
Cost Consultant: Davis Langdon
Location: Belgrade, Serbia
Website: www.zaha-hadid.com


