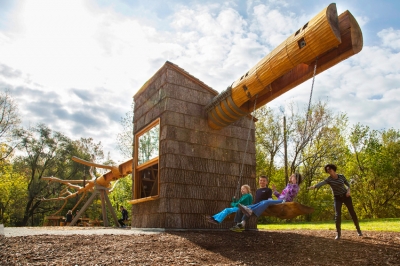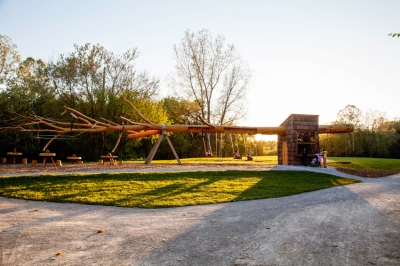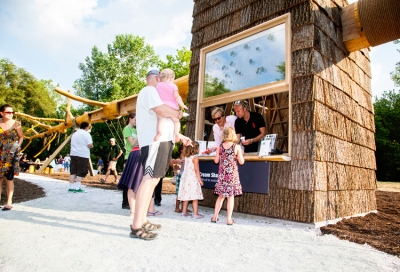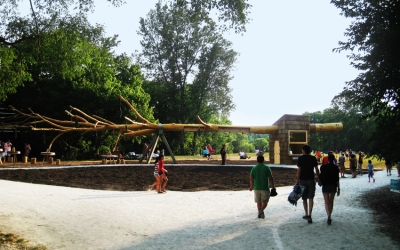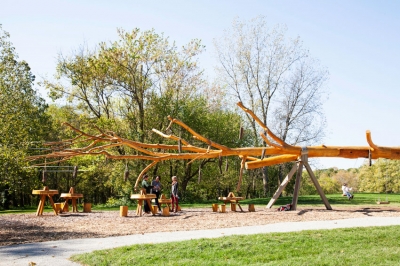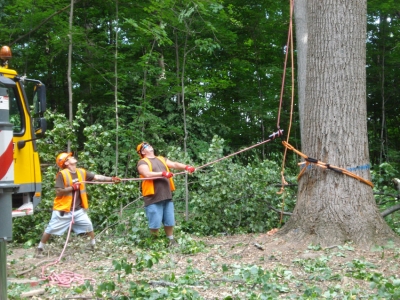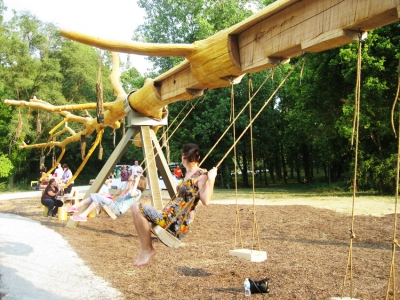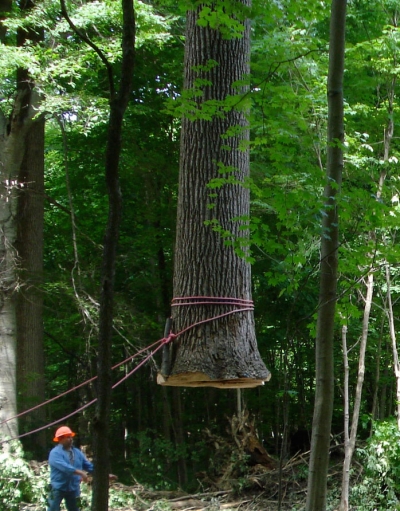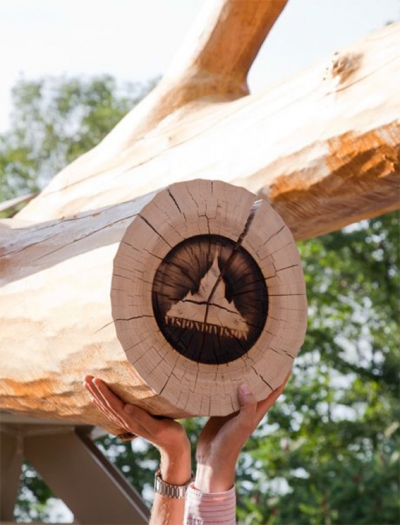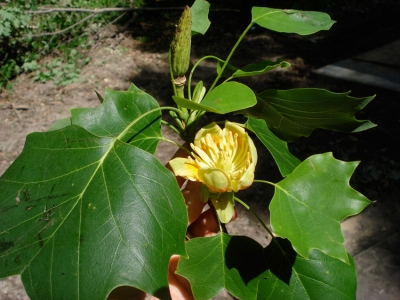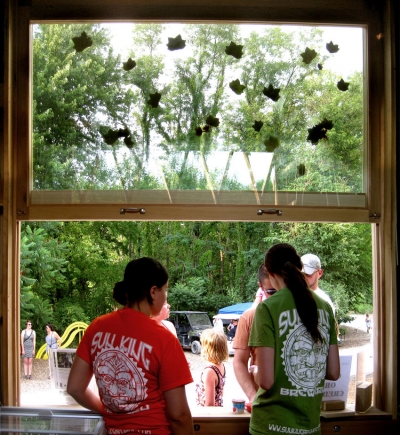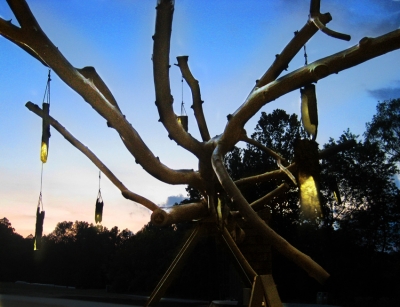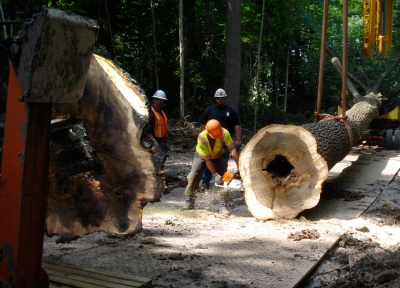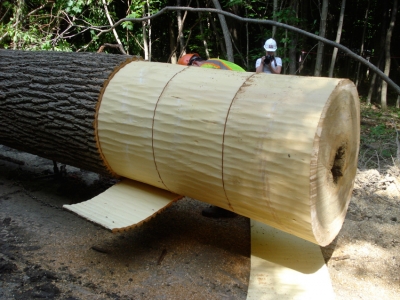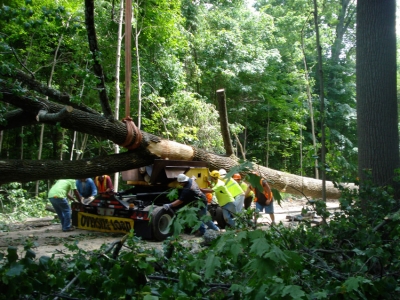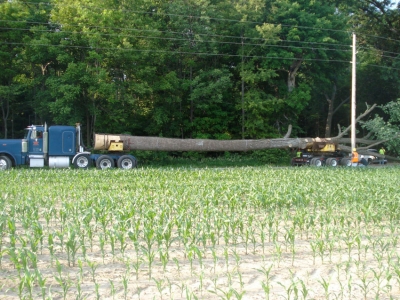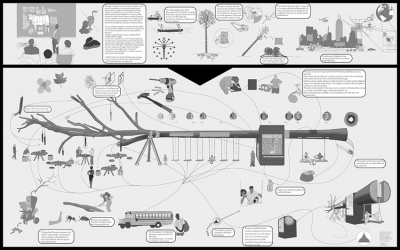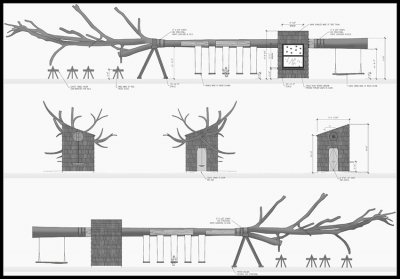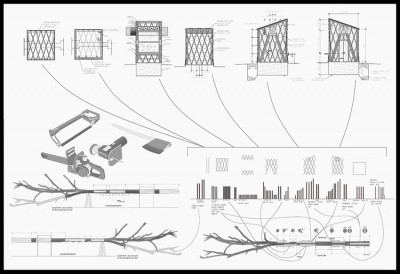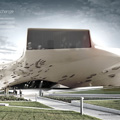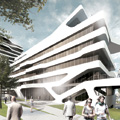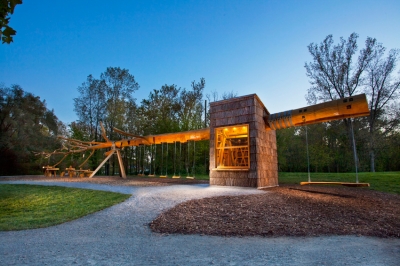
Project: Chop Stick
Designed by visiondivision
Architects: visiondivision through Anders Berensson & Ulf Mejergren
Local Architect: Donna Sink
Curators: Lisa Freiman & Sarah Green
Structural Engineer: Dave Steiner
Contractor: The Hagerman group
Logger: Dave and Dave
Client: Indianapolis Museum of Arts
Location: 100 Acres: The Virginia B. Fairbanks Art & Nature Park at The Indianapolis Museum of Arts. Indianapolis, IN, USA
Website: www.visiondivision.com
Images: Eric Lubrick (IMA), Donna Sink, visiondivision
Visiondivisions showstopping Chop Stick project which we talked about for the first time in August is now realized at a location in Indianapolis. See more images from the site after the jump:
From the Architecture:
The raw material we selected is a 100-foot yellow poplar tree, the state tree of Indiana, known for its beauty, respectable size, and good properties as hardwood. We found a great specimen standing in a patch of forest outside of Anderson, Indiana. Our goal was to make the best out of this specific poplar tree, from taking it down and through the whole process of transforming it into a useful building that is now part of one of the finest art parks in the United States. As the project proceeded, we continued to be surprised by all of the marvelous features that where revealed in refining a tree into a building; both in the level of craftsmanship and knowledge of woodworkers and arborists, and also of the tree itself.
After debarking, pieces of wood are extracted from the suspended tree and used for each of the components of the concession stand; structural support of the construction, pillars and studs for the kiosk, swings under the tree for kids, chairs and tables to be placed under the tree’s crown, from which special fixtures made out of bark pieces will hang. Many school children visit 100 Acres, and we had those kids in mind when we decided to hang swings from the tree. On a smaller scale, we explored ways to use other parts of the tree in the concession stand, including pressed leaves and flowers that were taken from the tree and that became ornaments in the front glass of the kiosk.
We also made Yellow Poplar syrup that was extracted from the bark of the tree and that will be sold in the kiosk, thus meaning that you could actually eat a part of the building.
Many days was spent with the structural engineer trying different types of cuts in a computer model to optimize the structure. To be able to fit all pieces that needed to be taken from the tree into the actual cuts we needed to make drawings for every single piece taken from the tree. We also needed to optimize the kiosk both in size and in its constructions since it would take a lot of weight from the hovering trunk. The kiosk got a truss frame construction with two larger pieces of wood that are right under the tree. Using the schematics from our engineers force diagram program, we concluded that the wall closer to the end of the tree was taking more load, thus we sized up the two larger pieces of wood in that specific wall. All these alterations really just made the project more beautiful since the design became more refined in terms of more balanced proportions.


