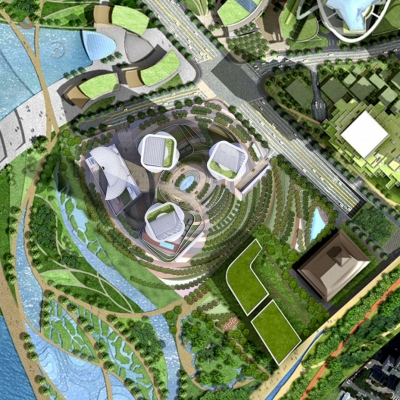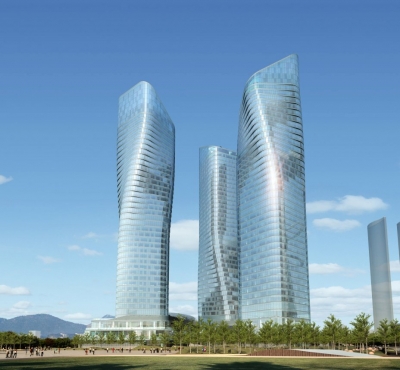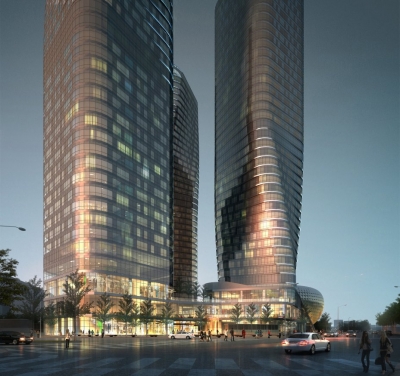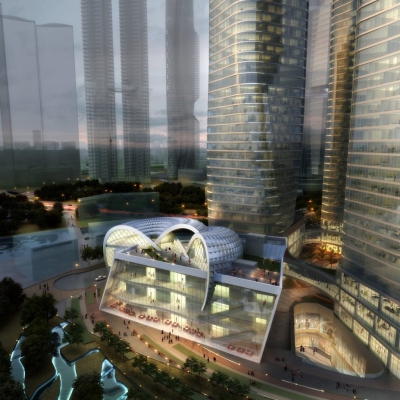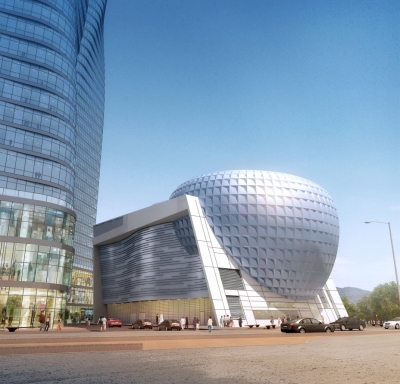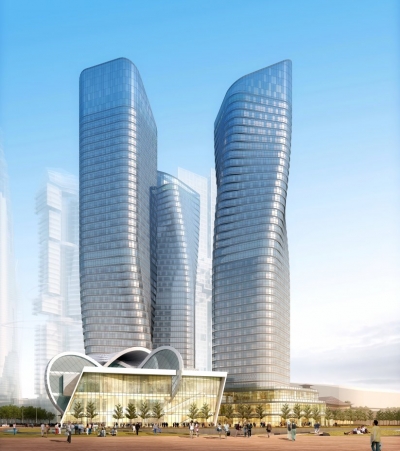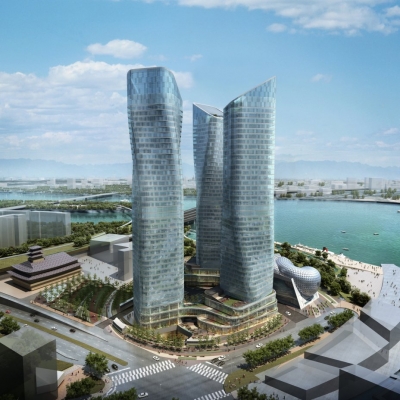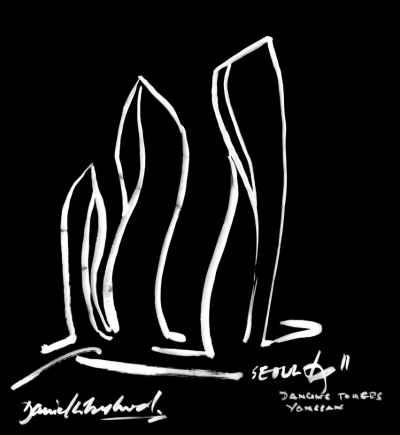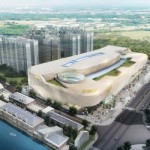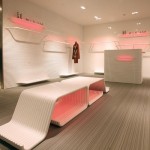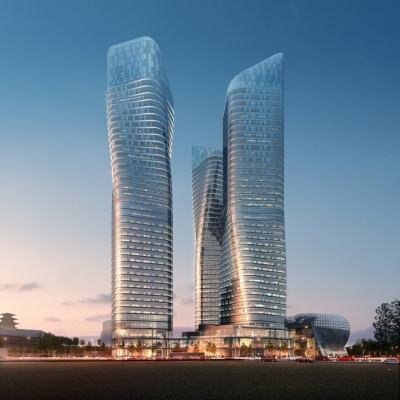
Project: Dancing Towers– The Yongsan International Business District
Designed by Studio Daniel Libeskind
Structural Engineer: ARUP
Mechanical / Electrical / Plumbing Engineer: ARUP
Landscape Architect: Martha Schwartz Partners
Lighting Designers: Focus Lighting
Client: Yongsan International, Business District
Building Area: 265 000 sqm
Location: Seoul, South Korea
Website: daniel-libeskind.com
Dancing Towers proposal shaped by the world renowned practiceStudio Daniel Libeskind, created as a part of The Yongsan International Business District.
From the Architects:
Dancing Towers, a project that is part of the new Yongsan International Business District YIBD development in Seoul, is a mixed used development that consists of three 41 story residential towers,( a total of 834 total residential units) with amenities, retail, parking and a connecting commercial podium base.
The design for the Dancing Towers is inspired by the traditional Korean Buddhist Dance known as Seung-Moo. The subtle rotation of the towers creates the illusion they are dancing, as inspired by the long sleeves of the Seung-Moo dancer’s traditional costumes, gracefully propelled by the dancer’s movements. The towers are engineered with a unique structure of a central concrete core and alternating cantilevered fin walls to support the floors that create column free buildings that allow the forms to ‘dance’ and twist while opening up panoramic views from the apartment interiors.
While creating an interrelated composition, the location of the three towers in the site and each tower’s rotations are oriented to create maximum light and views toward the water, the YIBD project, the city of Seoul and the mountains beyond for the residents.


