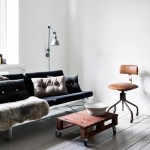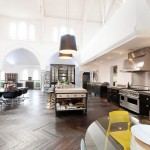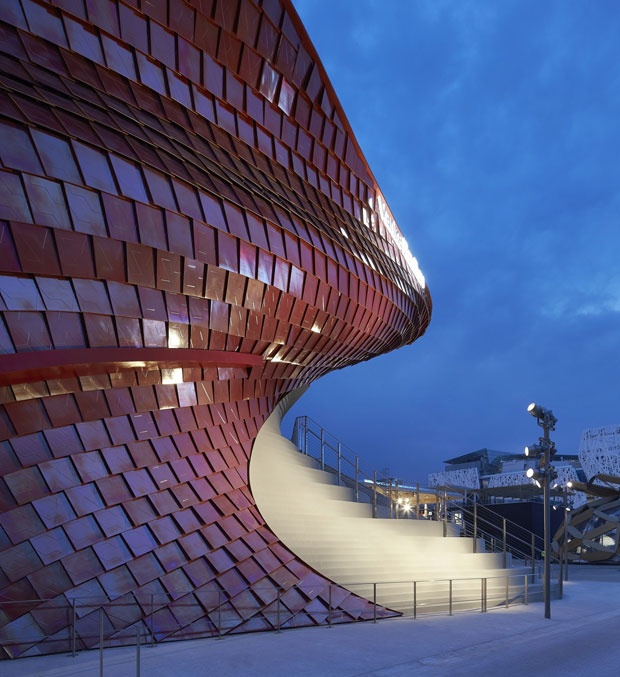 The world renowned architect and his team at Studio Daniel Libeskind have create the impress VANKE Pavilion for Expo 2015 in Milan (Italy). The twelve meter high bulidng is taking gross area of 740 square meters, in addition to the 130 square meter terrace.
The world renowned architect and his team at Studio Daniel Libeskind have create the impress VANKE Pavilion for Expo 2015 in Milan (Italy). The twelve meter high bulidng is taking gross area of 740 square meters, in addition to the 130 square meter terrace.
RELATED: Find More EXPO Pavilions on ARCHISCENE
The corporate pavilion for Vanke China explores key issues related to the theme of the Expo Milano 2015, “Feeding the Planet, Energy for Life”. The concept for the Vanke Pavilion incorporates three ideas drawn from Chinese culture related to food: the shi-tang, a traditional Chinese dining hall; the landscape, the fundamental element to life; and the dragon, which is metaphorically related to farming and sustenance. All three of these concepts are incorporated in the Vanke Pavilion’s exhibition, architecture and program. Situated on the southeast edge of the Lake Arena, the 800-square meter pavilion appears to rise from the east, forming a dynamic, vertical landscape. The architects have covered the pavilion building in more than four thousand tiles, which were specially designed for the project by Italy based company Casalgrande Padana. The tiles wile metalized are actually geometric ceramic panels, which are designed to create an eye-catching patter closely resembling to the notion of a dragon skin. The same are designed with an ecologic notion, the tiles are most of all sustainable and self cleaning and at the same time have air purifying performance attached. The viusal part of this three dimensional project is beautifully shaped through colour of the same shifting in correspondence with the viewpoint. – from Daniel Libeskind
The interior’s exhibition space is taken over by 200 wide screen, attached to a bamboo installation, literally creating a unique modern forest. The pavillion is on view till the end of EXPO on October 31st.
After EXPO closes Vanke will reuse all of the steel material used for the temporary building.
For more of the space continue after the jump:
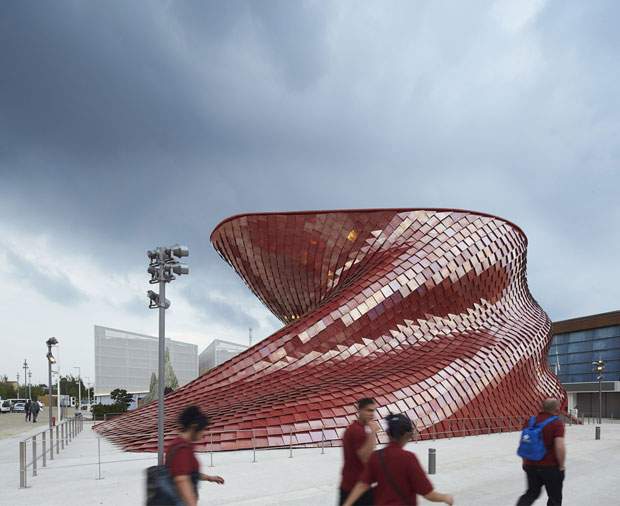
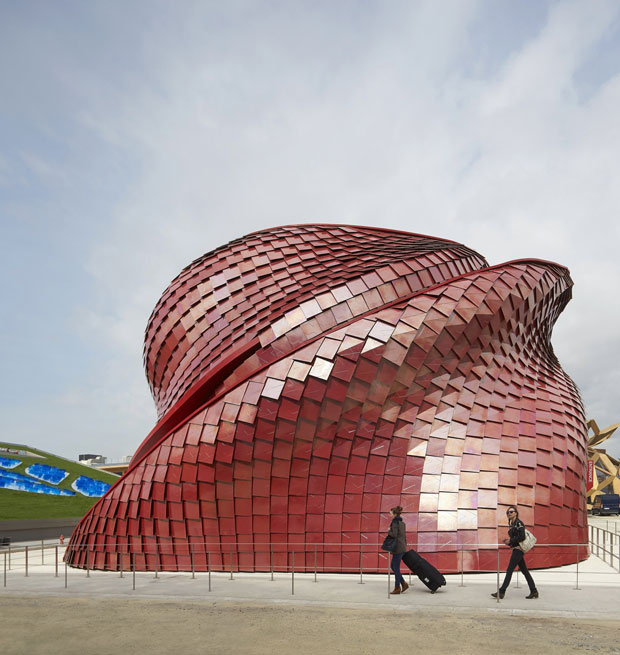
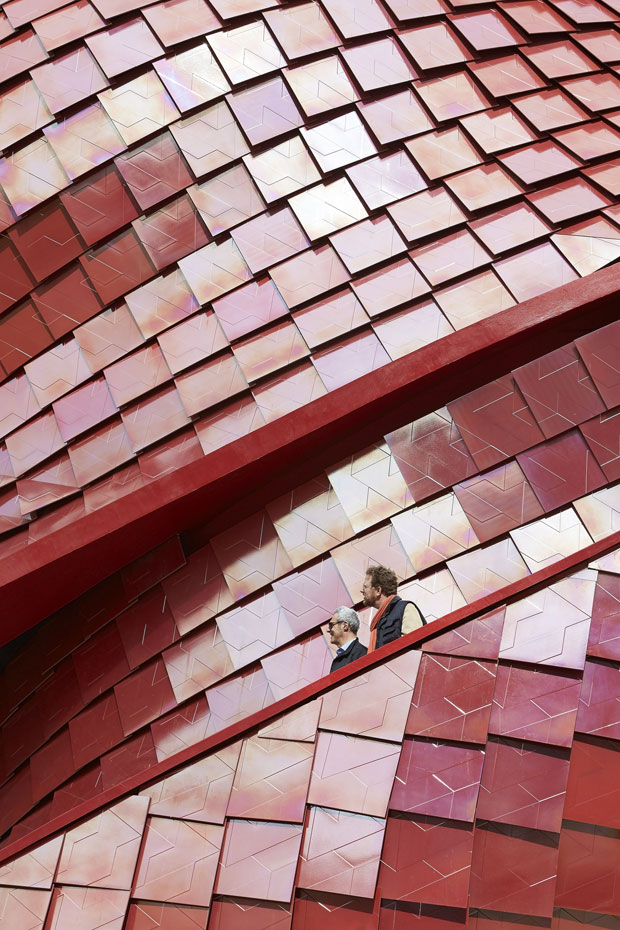
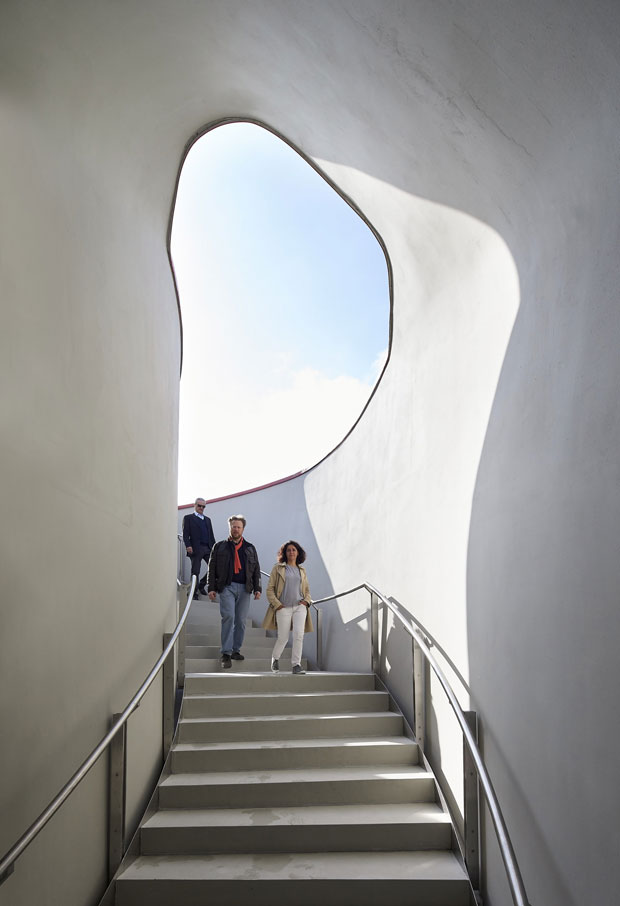
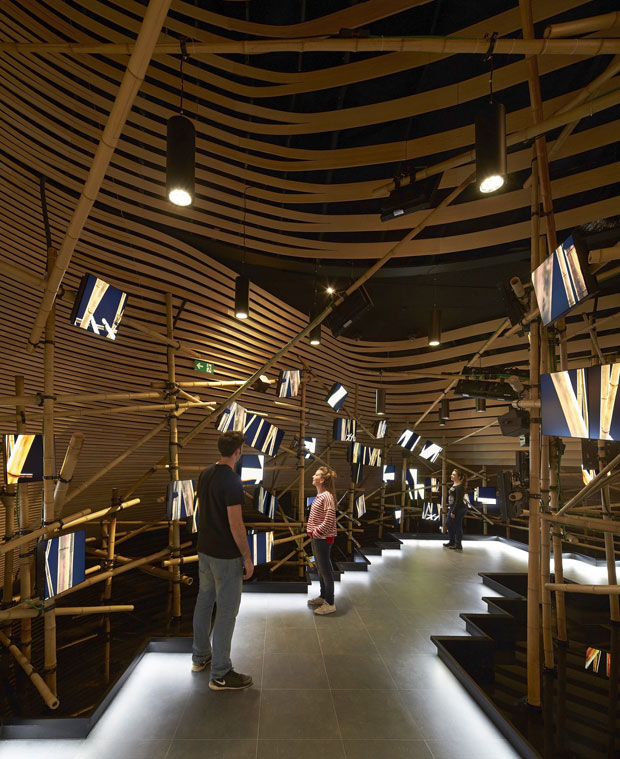
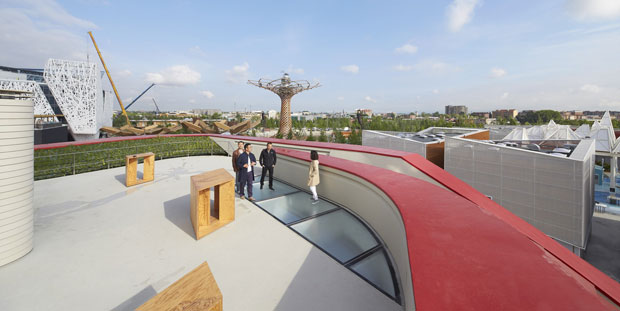
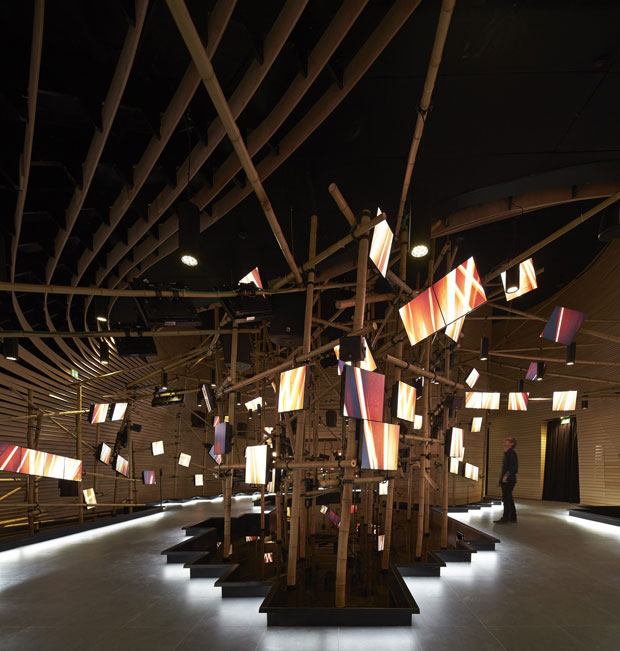
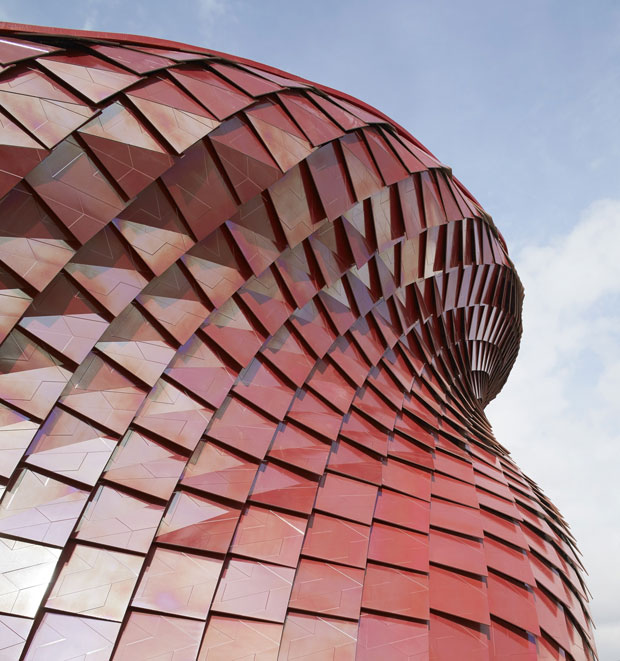
More info at www.libeskind.com


