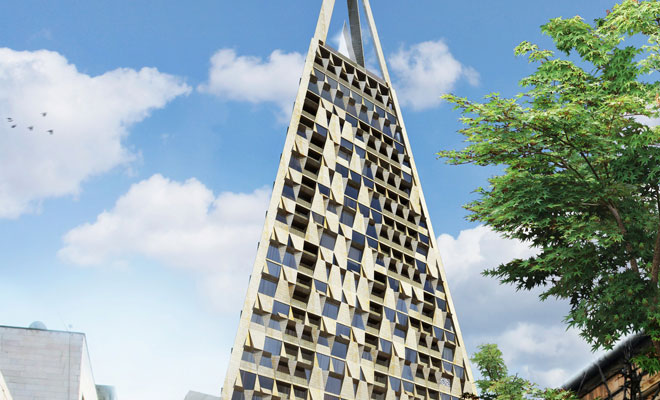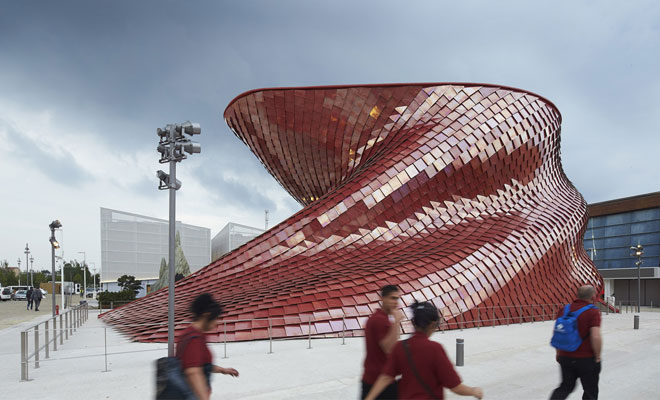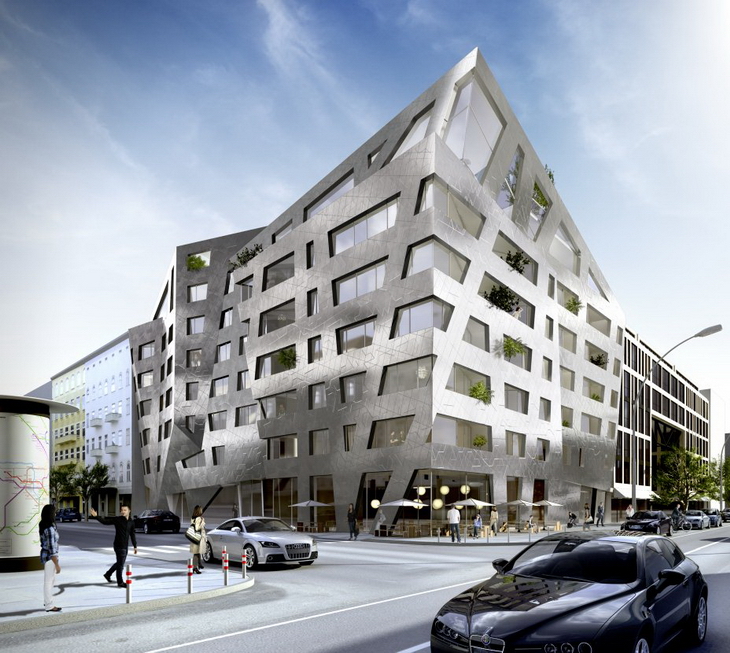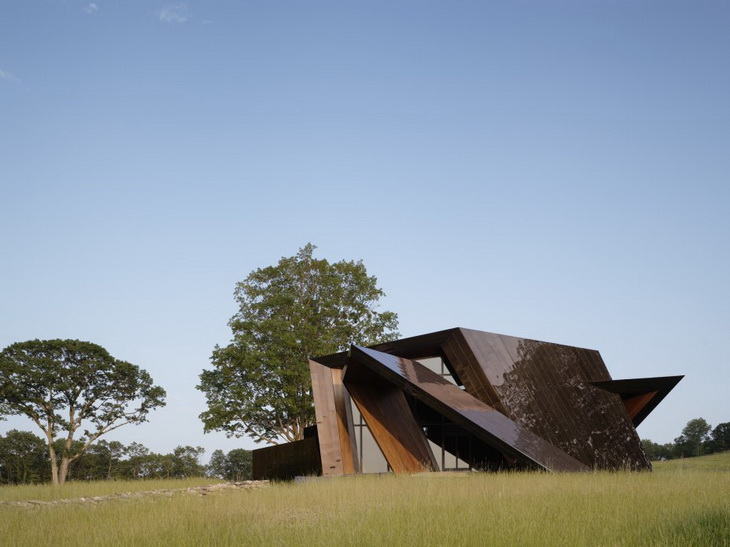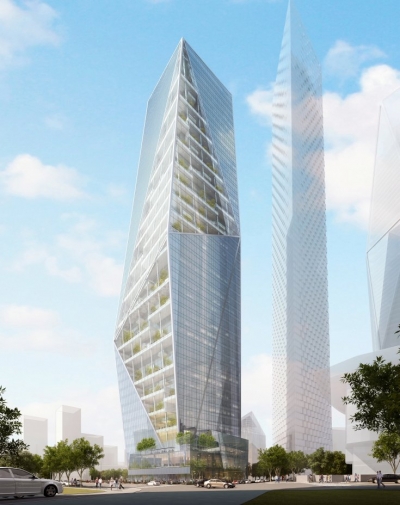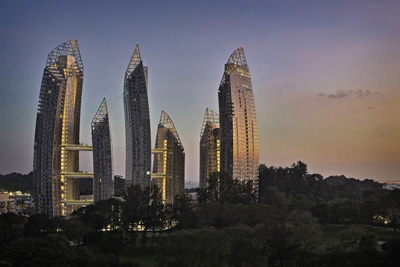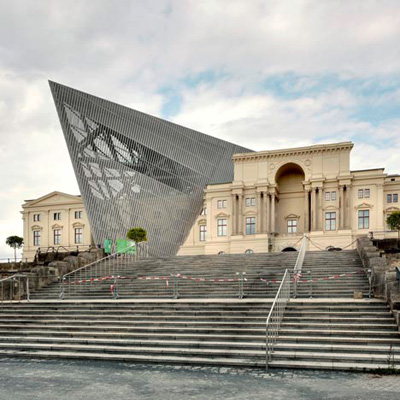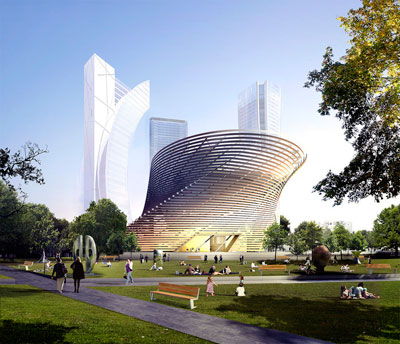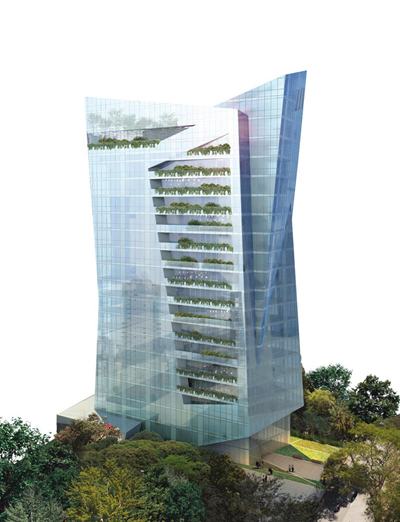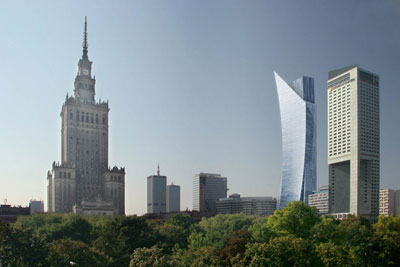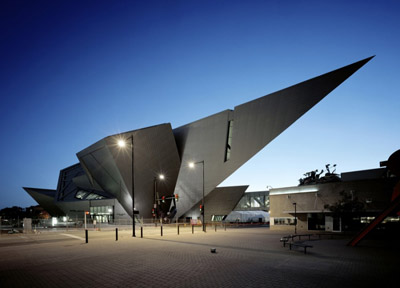Pyramid Tower by Studio Daniel Libeskind & Yigal Levi
Jerusalem (Israel) is set to get a new landmark, a 105 meters tall tower designed in collaboration between world renowned architecture practice Studio Daniel Libeskind and local architecture office Yigal Levi. The Pyramid is to house 200 apartments, a boutique hotel, an impressive observatory located on the top (with a restaurant in it of course). […] More


