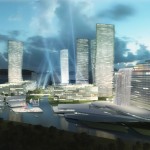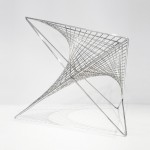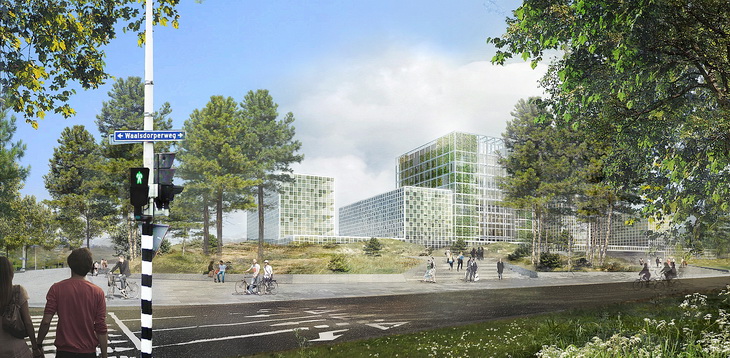
Three years ago Schmidt Hammer and Lassen Architects won the rights to design the new building of the International Criminal Court, imagined as an environmentally sustainable building as well as sensitive to the bordering natural environment. Construction has begun and it will be finished in the summer of 2015. More images and architects’ description after the break.
From the Architects:
When designing the new permanent premises of the International Criminal Court, the point of departure was to communicate trust, hope and – most importantly – faith in justice and fairness. The building should have the courage to be an ambassador for the credibility of the ICC. The project and its architecture should be impressive and grandiose but should always relate to humans and the human scale. It is important that a formal institution like the ICC does not constitute barriers for people. On the contrary, it must express the very essence of democratic architecture.
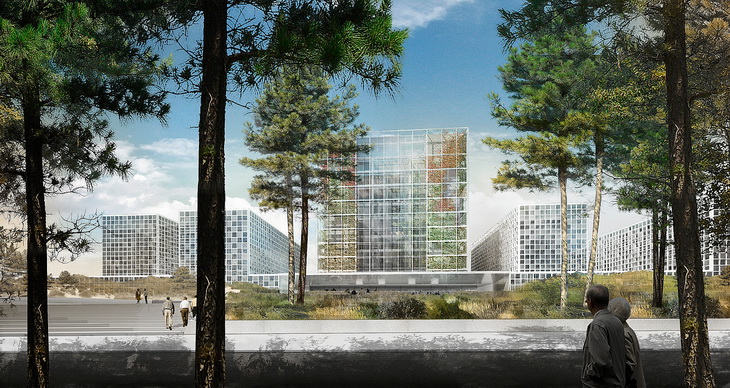
Located close to the North Sea the site is placed between the nature and the city. Connecting the dune landscape with the edge of the city has a striking potential. By designing a compact building with a small footprint, the landscape is returned to the city so that the open spaces, the sky and the horizon become an integrated part of the architectural composition.
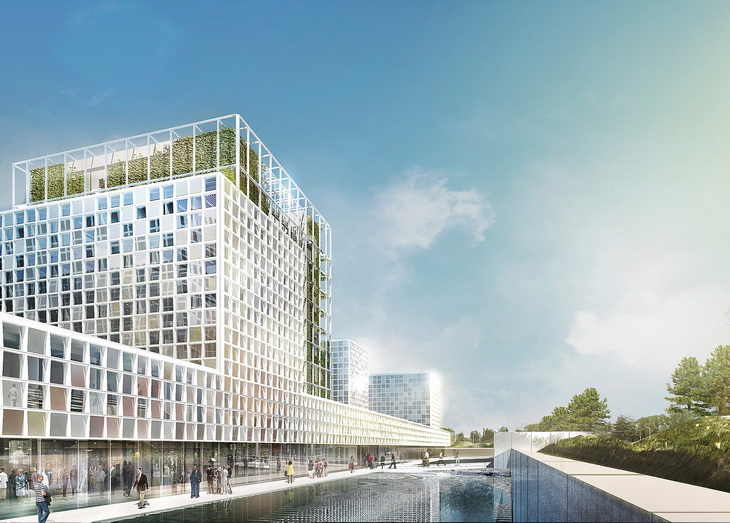
Through the lightness and simplicity in the architectural design, the values of openness and transparency are communicated. The building is designed as a sculptural abstraction – a composition of 6 volumes, firmly anchored to the site and rising from the surrounding dune landscape.
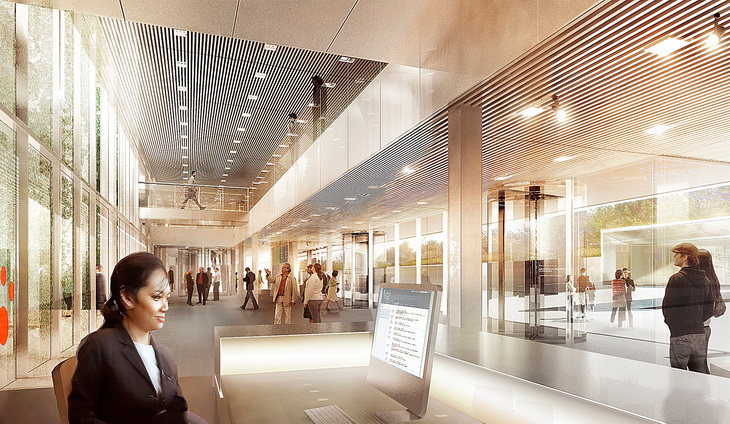
The tallest of the volumes is the Court Tower that rises up as a green element. The architectural idea is to continue the cultivated parterre gardens from the ground floor level as a cladding on the Court Tower. The remaining volumes, the office towers, are draped in a tapestry grid, almost like embroidery. The office façade grid is designed with angle and cut-outs, which allows the light to reflect differently in an almost playful way.
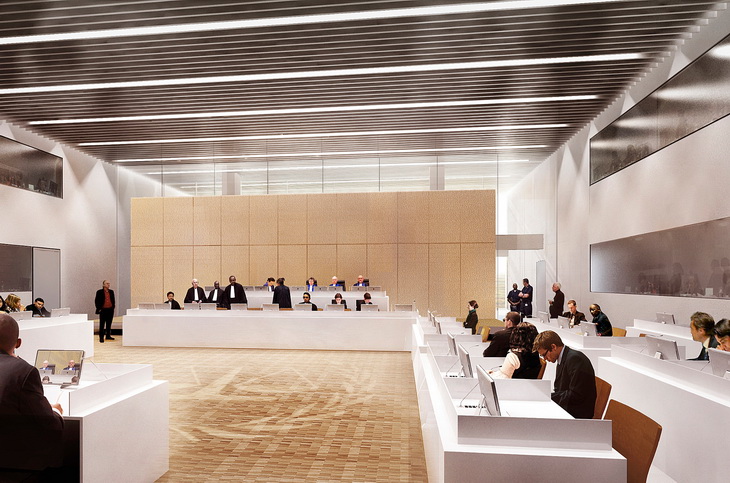
The overall architectural expression becomes an abstract and informal sculpture – a backdrop for communicating the values of the ICC.
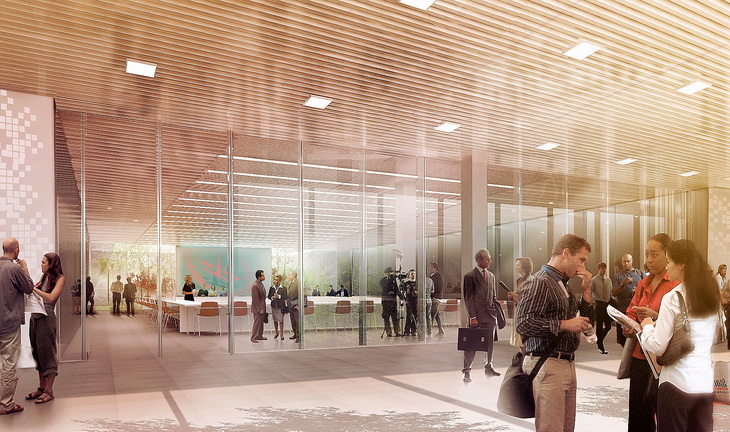
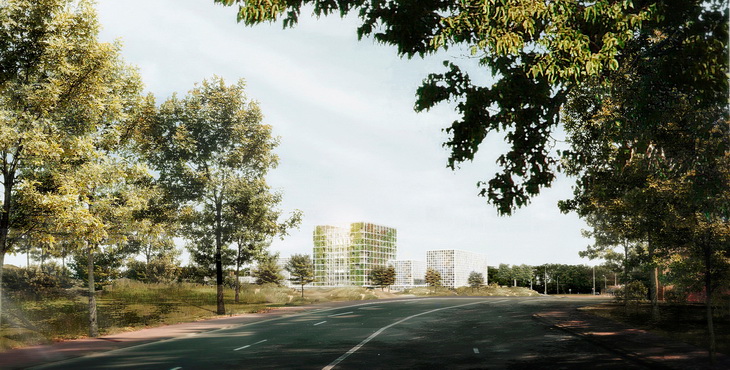
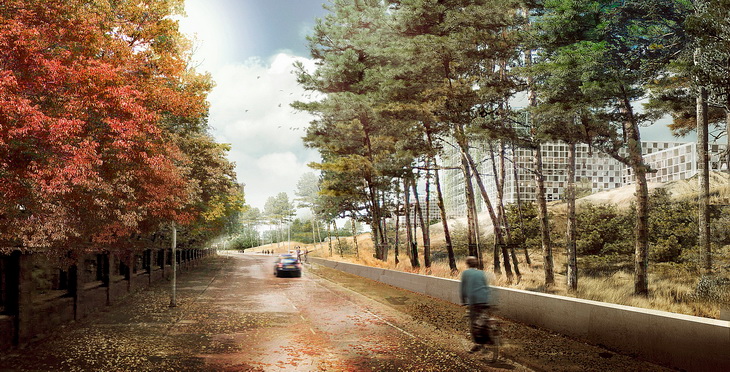
Project: International Criminal Court
Designed by Schmidt Hammer Lassen Architects
Engineer: Royal Haskoning, Esbensen Consulting Engineers (in competition stage)
Interior Design and Art: Bosch & Fjord in collaboration with schmidt hammer lassen architects (in competition stage)
Landscape Architect: SLA
Project Management: Brink Groep
Contractor: Courtys
Client: The International Criminal Court
Area: 54,500 m2
Location: the Hague,the Netherlands
Website: shl.dk


