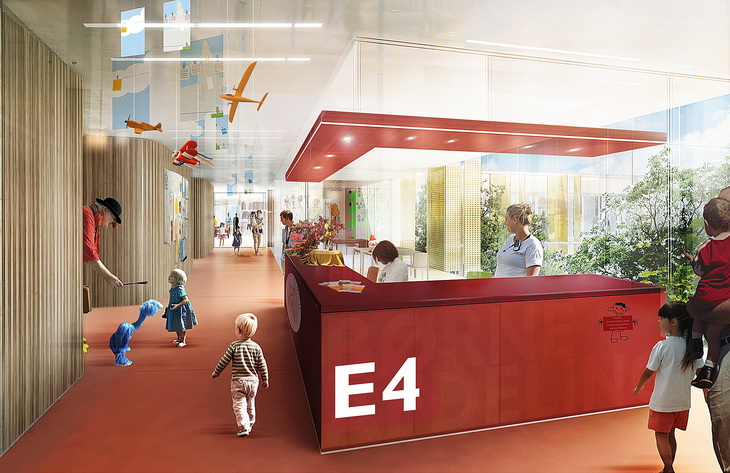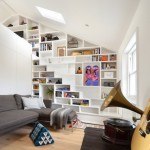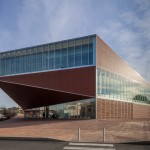
Schmidt Hammer Lassen architects has unveiled their dramatic design for the new Hospital Hvidovre building in Copenhagen, Denmark. The hospital will have entrance at the same level as the parking that begins below ground, garden atrium which will provide building flow of natural light and ventilation at all levels of the hospital.

About the Project:
‘By understanding the building principles of the existing hospital we designed the extension to become a continuation of the existing structure. The architectural idea is to develop the concrete base into a flexible and respectful new interpretation while maintaining the orthogonal geometry. The design of the extension is organic and empathetic, which makes it vibrant, expressive and dramatic.’ – Kasper Frandsen

'On arrival, all patients, relatives and employees must feel welcome and accommodated. People must be received in a proper manner, which leaves them in no doubt about where to go. We created a new platform for arrival which angles towards the hospital in one smooth movement and leads below the building, where the green garden spaces will act as way-finding elements.' – Kim Holst Jensen



Project: Hospital Hvidovre in Copenhagen
Designed by Schmidt Hammer Lassen
Consultants: Schmidt Hammer Lassen Architects, Aarhus Arkitekterne
Sub-consultants: Søren Jensen Rådgivende Ingeniørfirma, Royal Haskoning, Kragh & Berglund Landscape Architecture and Urban Design
Client: the Capital Region of Denmark
Area: 30,560 m2
Location: Copenhagen, Denmark
Website: shl.dk



